Home Bar with Distressed Cabinets and Brown Floors Ideas and Designs
Refine by:
Budget
Sort by:Popular Today
101 - 120 of 148 photos
Item 1 of 3
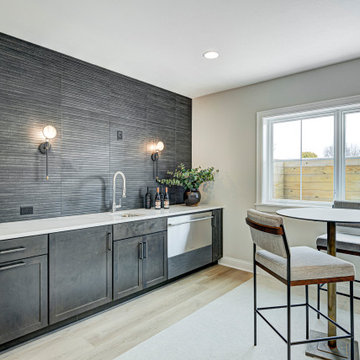
This Westfield modern farmhouse blends rustic warmth with contemporary flair. Our design features reclaimed wood accents, clean lines, and neutral palettes, offering a perfect balance of tradition and sophistication.
This elegant basement wet bar features a sophisticated gray and white palette, complemented by chic bar table and chairs, and ambient wall sconces, perfect for gatherings.
Project completed by Wendy Langston's Everything Home interior design firm, which serves Carmel, Zionsville, Fishers, Westfield, Noblesville, and Indianapolis.
For more about Everything Home, see here: https://everythinghomedesigns.com/
To learn more about this project, see here: https://everythinghomedesigns.com/portfolio/westfield-modern-farmhouse-design/
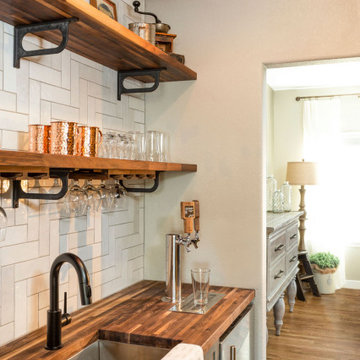
The Butler’s Pantry quickly became one of our favorite spaces in this home! We had fun with the backsplash tile patten (utilizing the same tile we highlighted in the kitchen but installed in a herringbone pattern). Continuing the warm tones through this space with the butcher block counter and open shelving, it works to unite the front and back of the house. Plus, this space is home to the kegerator with custom family tap handles!
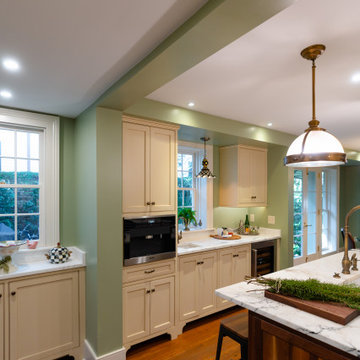
This bar features a coffee system and a wine cooler with storage for coffee accoutrement and bar items.
This is an example of a medium sized classic galley wet bar in Charleston with a submerged sink, beaded cabinets, distressed cabinets, marble worktops, dark hardwood flooring, brown floors and multicoloured worktops.
This is an example of a medium sized classic galley wet bar in Charleston with a submerged sink, beaded cabinets, distressed cabinets, marble worktops, dark hardwood flooring, brown floors and multicoloured worktops.
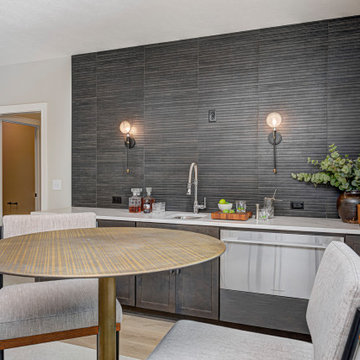
This Westfield modern farmhouse blends rustic warmth with contemporary flair. Our design features reclaimed wood accents, clean lines, and neutral palettes, offering a perfect balance of tradition and sophistication.
This elegant basement wet bar features a sophisticated gray and white palette, complemented by chic bar table and chairs, and ambient wall sconces, perfect for gatherings.
Project completed by Wendy Langston's Everything Home interior design firm, which serves Carmel, Zionsville, Fishers, Westfield, Noblesville, and Indianapolis.
For more about Everything Home, see here: https://everythinghomedesigns.com/
To learn more about this project, see here: https://everythinghomedesigns.com/portfolio/westfield-modern-farmhouse-design/
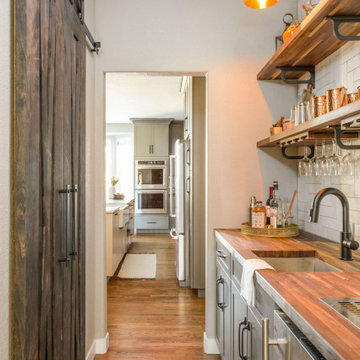
The Butler’s Pantry quickly became one of our favorite spaces in this home! We had fun with the backsplash tile patten (utilizing the same tile we highlighted in the kitchen but installed in a herringbone pattern). Continuing the warm tones through this space with the butcher block counter and open shelving, it works to unite the front and back of the house. Plus, this space is home to the kegerator with custom family tap handles!
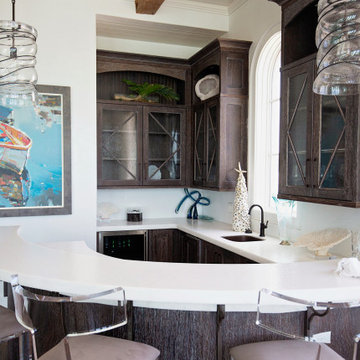
??????/????????????/?????????: Marquis Fine Cabinetry
??????????: Classico
??????: Distressed Driftcut
????????:Glass Door Inlays, Adjustable Legs/Soft Close (Standard)
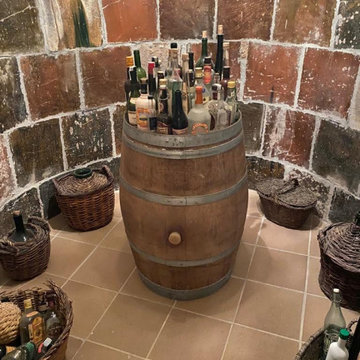
Decoración de bodega en el sótano de una masia o antiguo "celler". Se colocaron barriles antiguos y se aprovecharon las botellas y las herramientas de trabajo existentes para completar la decoración.
Agregamos una mesa y una lampara colgante de vidrio como espacio protagonista.
Las ramas secas se fusionan con el espacio como perfectos complementos.
Decoració de l'antic celler d'una masia. Es van col·locar barrils restaurats i es van aprofitar les ampolles i les eines de treball existents per a completar la decoració.
Vam afegir una taula i una lampara penjant de vidre com a espai protagonista.
Les branques seques es fusionen amb l'espai com a perfectes complements.
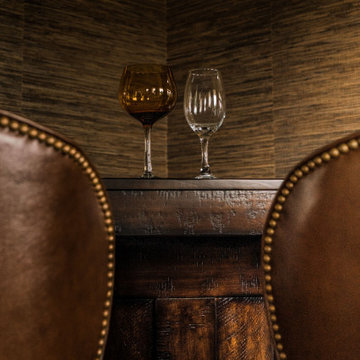
We transformed an out of date dining room to a classy bar room with grasscloth wallcovering, a new distressed freestanding bar from Pottery Barn, two Leathercraft bar stools, and new light fixtures from Currey and Company and Uttermost.
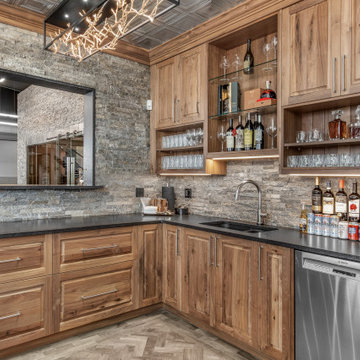
This is an example of a large urban u-shaped breakfast bar in Edmonton with a submerged sink, raised-panel cabinets, distressed cabinets, granite worktops, grey splashback, brick splashback, light hardwood flooring, brown floors and black worktops.
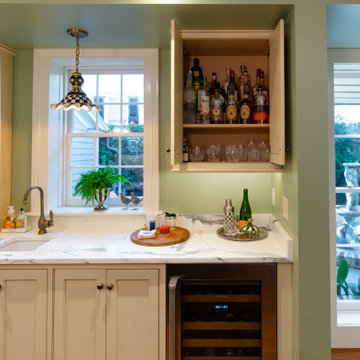
Above the wine cooler we provided storage for glassware and bar items.
Design ideas for a medium sized traditional galley wet bar in Charleston with a submerged sink, beaded cabinets, distressed cabinets, marble worktops, dark hardwood flooring, brown floors and multicoloured worktops.
Design ideas for a medium sized traditional galley wet bar in Charleston with a submerged sink, beaded cabinets, distressed cabinets, marble worktops, dark hardwood flooring, brown floors and multicoloured worktops.
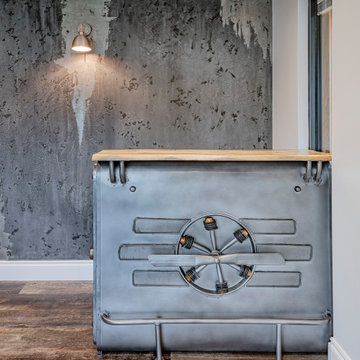
Metal aeroplane propellor bar with concrete Venetian plaster feature wall and decorative wall light inside a garden bar project.
Image by immer.photo
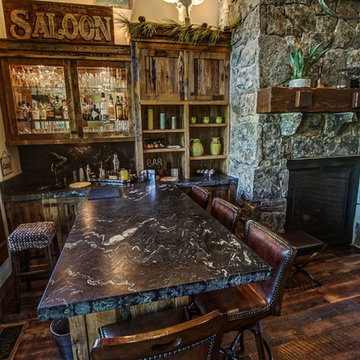
Inspiration for a medium sized rustic u-shaped breakfast bar in Boise with a submerged sink, shaker cabinets, distressed cabinets, granite worktops, black splashback, stone slab splashback, medium hardwood flooring, brown floors and black worktops.
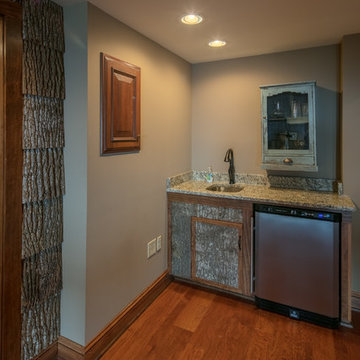
Bernard Russo
Design ideas for a small rustic single-wall wet bar in Charlotte with a submerged sink, glass-front cabinets, medium hardwood flooring, brown floors and distressed cabinets.
Design ideas for a small rustic single-wall wet bar in Charlotte with a submerged sink, glass-front cabinets, medium hardwood flooring, brown floors and distressed cabinets.
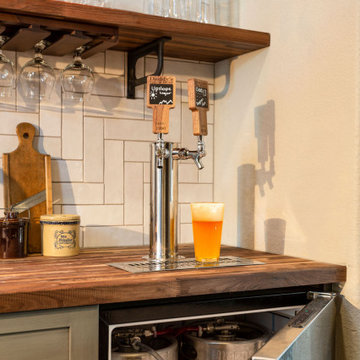
The Butler’s Pantry quickly became one of our favorite spaces in this home! We had fun with the backsplash tile patten (utilizing the same tile we highlighted in the kitchen but installed in a herringbone pattern). Continuing the warm tones through this space with the butcher block counter and open shelving, it works to unite the front and back of the house. Plus, this space is home to the kegerator with custom family tap handles!
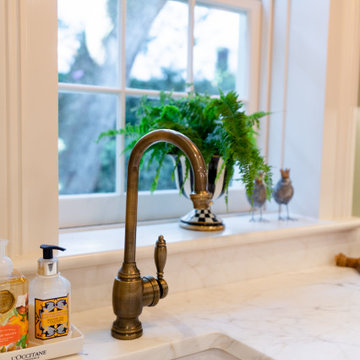
The prep sink is off center to allow for plenty of clear counter, perfect for a dessert station or bar set up.
Design ideas for a medium sized classic galley wet bar in Charleston with a submerged sink, beaded cabinets, distressed cabinets, marble worktops, dark hardwood flooring, brown floors and multicoloured worktops.
Design ideas for a medium sized classic galley wet bar in Charleston with a submerged sink, beaded cabinets, distressed cabinets, marble worktops, dark hardwood flooring, brown floors and multicoloured worktops.
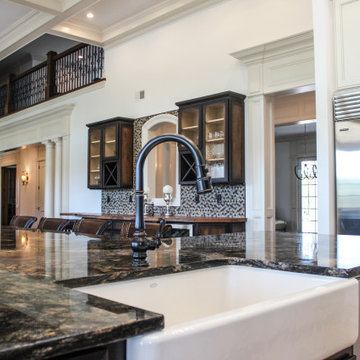
Custom Countertops in Colts Neck, New Jersey.
Photo of a large bohemian single-wall wet bar in New York with a submerged sink, glass-front cabinets, distressed cabinets, granite worktops, multi-coloured splashback, mosaic tiled splashback, dark hardwood flooring, brown floors and multicoloured worktops.
Photo of a large bohemian single-wall wet bar in New York with a submerged sink, glass-front cabinets, distressed cabinets, granite worktops, multi-coloured splashback, mosaic tiled splashback, dark hardwood flooring, brown floors and multicoloured worktops.
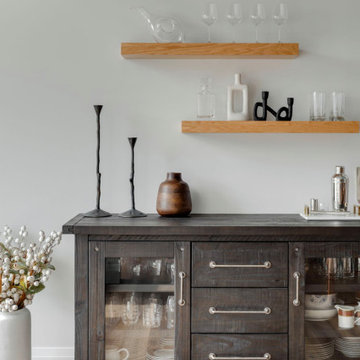
Design ideas for a medium sized contemporary galley dry bar in Calgary with glass-front cabinets, distressed cabinets, wood worktops, vinyl flooring, brown floors and brown worktops.

A close friend of one of our owners asked for some help, inspiration, and advice in developing an area in the mezzanine level of their commercial office/shop so that they could entertain friends, family, and guests. They wanted a bar area, a poker area, and seating area in a large open lounge space. So although this was not a full-fledged Four Elements project, it involved a Four Elements owner's design ideas and handiwork, a few Four Elements sub-trades, and a lot of personal time to help bring it to fruition. You will recognize similar design themes as used in the Four Elements office like barn-board features, live edge wood counter-tops, and specialty LED lighting seen in many of our projects. And check out the custom poker table and beautiful rope/beam light fixture constructed by our very own Peter Russell. What a beautiful and cozy space!

A close friend of one of our owners asked for some help, inspiration, and advice in developing an area in the mezzanine level of their commercial office/shop so that they could entertain friends, family, and guests. They wanted a bar area, a poker area, and seating area in a large open lounge space. So although this was not a full-fledged Four Elements project, it involved a Four Elements owner's design ideas and handiwork, a few Four Elements sub-trades, and a lot of personal time to help bring it to fruition. You will recognize similar design themes as used in the Four Elements office like barn-board features, live edge wood counter-tops, and specialty LED lighting seen in many of our projects. And check out the custom poker table and beautiful rope/beam light fixture constructed by our very own Peter Russell. What a beautiful and cozy space!

A close friend of one of our owners asked for some help, inspiration, and advice in developing an area in the mezzanine level of their commercial office/shop so that they could entertain friends, family, and guests. They wanted a bar area, a poker area, and seating area in a large open lounge space. So although this was not a full-fledged Four Elements project, it involved a Four Elements owner's design ideas and handiwork, a few Four Elements sub-trades, and a lot of personal time to help bring it to fruition. You will recognize similar design themes as used in the Four Elements office like barn-board features, live edge wood counter-tops, and specialty LED lighting seen in many of our projects. And check out the custom poker table and beautiful rope/beam light fixture constructed by our very own Peter Russell. What a beautiful and cozy space!
Home Bar with Distressed Cabinets and Brown Floors Ideas and Designs
6