Home Bar with Flat-panel Cabinets and Open Cabinets Ideas and Designs
Refine by:
Budget
Sort by:Popular Today
61 - 80 of 8,296 photos
Item 1 of 3
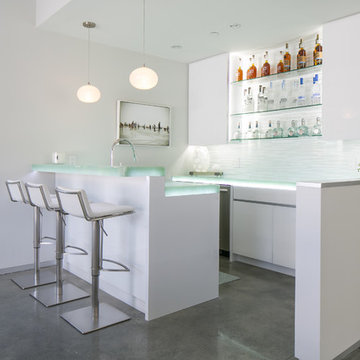
Ryan Garvin
This is an example of a medium sized contemporary galley home bar in Orange County with flat-panel cabinets, white cabinets, glass worktops, white splashback and concrete flooring.
This is an example of a medium sized contemporary galley home bar in Orange County with flat-panel cabinets, white cabinets, glass worktops, white splashback and concrete flooring.
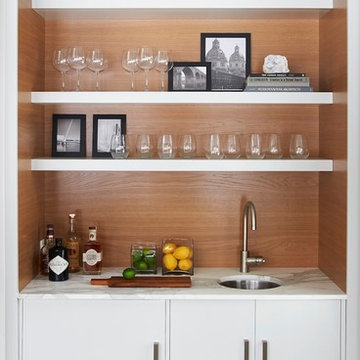
Jeff McNamara
Inspiration for a modern wet bar in New York with a submerged sink, white cabinets and flat-panel cabinets.
Inspiration for a modern wet bar in New York with a submerged sink, white cabinets and flat-panel cabinets.
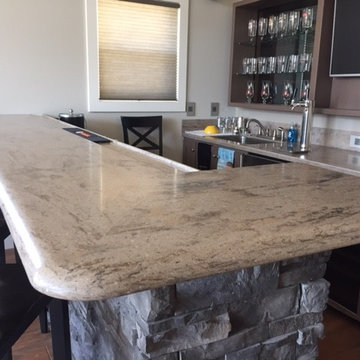
Spencer
Medium sized traditional galley wet bar in Chicago with a submerged sink, open cabinets, grey cabinets, composite countertops, brown splashback, dark hardwood flooring and brown floors.
Medium sized traditional galley wet bar in Chicago with a submerged sink, open cabinets, grey cabinets, composite countertops, brown splashback, dark hardwood flooring and brown floors.
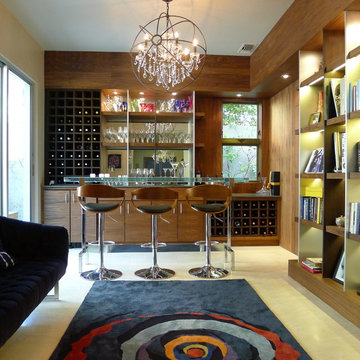
Inspiration for a contemporary single-wall home bar in Los Angeles with flat-panel cabinets, dark wood cabinets, marble flooring and no sink.
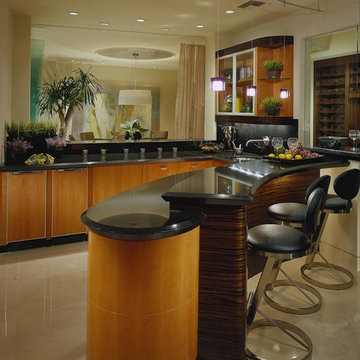
This is an example of a contemporary u-shaped breakfast bar in Phoenix with a submerged sink, flat-panel cabinets, medium wood cabinets, beige floors and black worktops.

Design ideas for a small world-inspired single-wall wet bar in Other with concrete flooring, flat-panel cabinets, white cabinets, white splashback, white floors, a built-in sink and wood splashback.

Lincoln Barbour
Medium sized midcentury l-shaped wet bar in Portland with flat-panel cabinets, beige floors, light wood cabinets, a submerged sink, concrete flooring and white worktops.
Medium sized midcentury l-shaped wet bar in Portland with flat-panel cabinets, beige floors, light wood cabinets, a submerged sink, concrete flooring and white worktops.

Our design team wanted to achieve a Pacific Northwest transitional contemporary home with a bit of nautical feel to the exterior. We mixed organic elements throughout the house to tie the look all together, along with white cabinets in the kitchen. We hope you enjoy the interior trim details we added on columns and in our tub surrounds. We took extra care on our stair system with a wrought iron accent along the top.
Photography: Layne Freedle

Photo of a nautical home bar in San Francisco with flat-panel cabinets, white cabinets, engineered stone countertops, engineered quartz splashback, light hardwood flooring and white worktops.

Peter VonDeLinde Visuals
Design ideas for a medium sized nautical single-wall wet bar in Minneapolis with flat-panel cabinets, light wood cabinets, engineered stone countertops, beige splashback, stone slab splashback, limestone flooring and beige floors.
Design ideas for a medium sized nautical single-wall wet bar in Minneapolis with flat-panel cabinets, light wood cabinets, engineered stone countertops, beige splashback, stone slab splashback, limestone flooring and beige floors.

This is an example of a medium sized industrial single-wall breakfast bar in Detroit with carpet, no sink, flat-panel cabinets, medium wood cabinets, wood worktops, black splashback and brown floors.
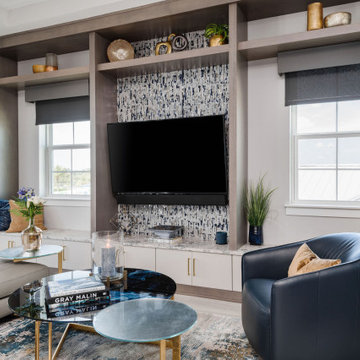
This amazing entertainment loft overlooking the lagoon at Beachwalk features our Eclipse Frameless Cabinetry in the Metropolitan door style. The designers collaborated with the homeowners to create a fully-equipped, high-tech third floor lounge with a full kitchen, wet bar, media center and custom built-ins to display the homeowner’s curated collection of sports memorabilia. The creative team incorporated a combination of three wood species and finishes: Maple; Painted Repose Gray (Sherwin Williams color) Walnut; Seagull stain and Poplar; Heatherstone stain into the cabinetry, shiplap accent wall and trim. The brushed gold hardware is the perfect finishing touch. This entire third story is now devoted to top notch entertaining with waterfront views.

Our Boulder studio designed this beautiful home in the mountains to reflect the bright, beautiful, natural vibes outside – an excellent way to elevate the senses. We used a double-height, oak-paneled ceiling in the living room to create an expansive feeling. We also placed layers of Moroccan rugs, cozy textures of alpaca, mohair, and shearling by exceptional makers from around the US. In the kitchen and bar area, we went with the classic black and white combination to create a sophisticated ambience. We furnished the dining room with attractive blue chairs and artworks, and in the bedrooms, we maintained the bright, airy vibes by adding cozy beddings and accessories.
---
Joe McGuire Design is an Aspen and Boulder interior design firm bringing a uniquely holistic approach to home interiors since 2005.
For more about Joe McGuire Design, see here: https://www.joemcguiredesign.com/
To learn more about this project, see here:
https://www.joemcguiredesign.com/bleeker-street

Built-in dark walnut wet bar with brass hardware and dark stone backsplash and dark stone countertop. White walls with dark wood built-ins. Wet bar with hammered undermount sink and polished nickel faucet.
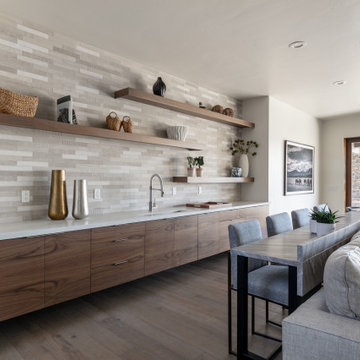
This is an example of a contemporary single-wall wet bar in Salt Lake City with a submerged sink, flat-panel cabinets, dark wood cabinets, grey splashback, medium hardwood flooring, brown floors and white worktops.

Pretty jewel box home bar made from a coat closet space.
Inspiration for a small contemporary single-wall wet bar in Los Angeles with a submerged sink, flat-panel cabinets, blue cabinets, marble worktops, blue splashback, glass tiled splashback and black worktops.
Inspiration for a small contemporary single-wall wet bar in Los Angeles with a submerged sink, flat-panel cabinets, blue cabinets, marble worktops, blue splashback, glass tiled splashback and black worktops.

This is an example of a large contemporary single-wall wet bar in Boston with a submerged sink, flat-panel cabinets, grey cabinets, quartz worktops, white splashback, mosaic tiled splashback, dark hardwood flooring and white worktops.

Photo of a small modern single-wall wet bar in Los Angeles with a submerged sink, open cabinets, black cabinets, soapstone worktops, brown splashback, wood splashback, black worktops, feature lighting, concrete flooring and grey floors.
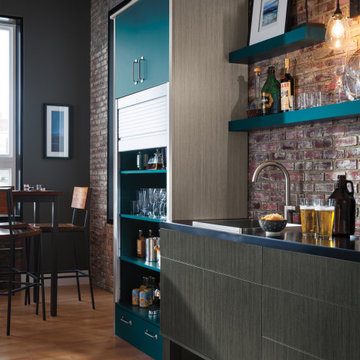
Photo of a medium sized urban single-wall wet bar in Chicago with flat-panel cabinets, medium wood cabinets, brick splashback and light hardwood flooring.

Design ideas for a medium sized classic single-wall home bar in Chicago with flat-panel cabinets, black cabinets, engineered stone countertops, multi-coloured splashback, mirror splashback, medium hardwood flooring, brown floors and white worktops.
Home Bar with Flat-panel Cabinets and Open Cabinets Ideas and Designs
4