Home Bar with Flat-panel Cabinets and Open Cabinets Ideas and Designs
Refine by:
Budget
Sort by:Popular Today
101 - 120 of 8,296 photos
Item 1 of 3

Executive wine bar created with our CEO in mind. Masculine features in color and wood with custom cabinetry, glass & marble backsplash and topped off with Cambria on the counter. Floating shelves offer display for accessories and the array of stemware invite one to step up for a pour.
Photography by Lydia Cutter

This is an example of a medium sized contemporary single-wall breakfast bar in Orange County with a submerged sink, flat-panel cabinets, medium wood cabinets, marble worktops, beige splashback, glass sheet splashback and porcelain flooring.
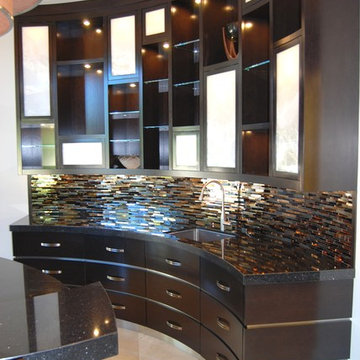
European Marble and Granite
Design ideas for a medium sized contemporary single-wall breakfast bar in Salt Lake City with a submerged sink, flat-panel cabinets, black cabinets, composite countertops, multi-coloured splashback, porcelain flooring and white floors.
Design ideas for a medium sized contemporary single-wall breakfast bar in Salt Lake City with a submerged sink, flat-panel cabinets, black cabinets, composite countertops, multi-coloured splashback, porcelain flooring and white floors.
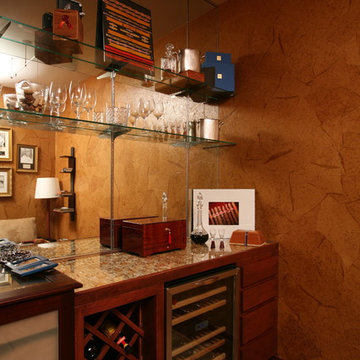
Inspiration for a small modern home bar in Austin with flat-panel cabinets, medium wood cabinets and glass worktops.
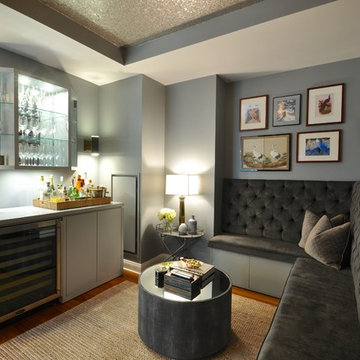
Tina Gallo and B.A. Torrey
Design ideas for a medium sized traditional single-wall breakfast bar in New York with flat-panel cabinets, grey cabinets, composite countertops, medium hardwood flooring, no sink, brown floors and grey worktops.
Design ideas for a medium sized traditional single-wall breakfast bar in New York with flat-panel cabinets, grey cabinets, composite countertops, medium hardwood flooring, no sink, brown floors and grey worktops.
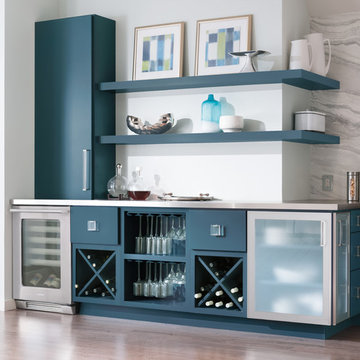
Design ideas for a large contemporary wet bar in Boston with flat-panel cabinets, blue cabinets, concrete worktops, medium hardwood flooring, brown floors and grey worktops.

Photography by Susan Gilmore
Interior Design by Tom Rauscher & Associates
Photo of a medium sized classic l-shaped breakfast bar in Minneapolis with dark hardwood flooring, flat-panel cabinets, beige cabinets, glass worktops and multi-coloured splashback.
Photo of a medium sized classic l-shaped breakfast bar in Minneapolis with dark hardwood flooring, flat-panel cabinets, beige cabinets, glass worktops and multi-coloured splashback.
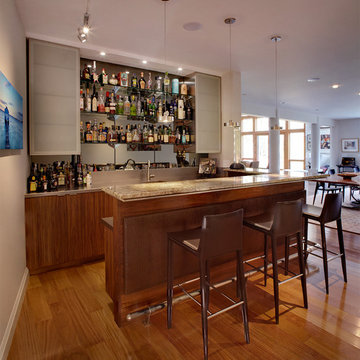
michael biondo
Inspiration for a contemporary u-shaped breakfast bar in New York with medium hardwood flooring, flat-panel cabinets, dark wood cabinets, mirror splashback and brown floors.
Inspiration for a contemporary u-shaped breakfast bar in New York with medium hardwood flooring, flat-panel cabinets, dark wood cabinets, mirror splashback and brown floors.
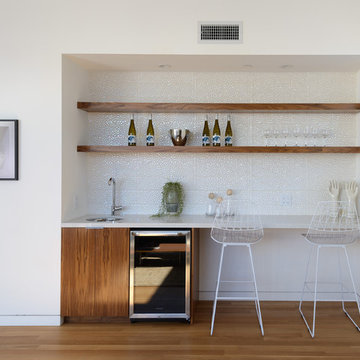
New construction, completed in 2013
Photograph by Geoff Captain Studios
Photo of a small contemporary single-wall breakfast bar in Los Angeles with medium hardwood flooring, flat-panel cabinets, dark wood cabinets, white splashback and brown floors.
Photo of a small contemporary single-wall breakfast bar in Los Angeles with medium hardwood flooring, flat-panel cabinets, dark wood cabinets, white splashback and brown floors.

Luxurious high-rise living in Miami
Interior Design: Renata Pfuner
Pfunerdesign.com
Renata Pfuner Design
Large contemporary galley breakfast bar in Miami with no sink, white cabinets, white floors and flat-panel cabinets.
Large contemporary galley breakfast bar in Miami with no sink, white cabinets, white floors and flat-panel cabinets.

With a focus on lived-in comfort and light, airy spaces, this new construction is designed to feel like home before the moving vans arrive. Everything Home consulted on the floor plan and exterior style of this luxury home with the builders at Old Town Design Group. When construction neared completion, Everything Home returned to specify hard finishes and color schemes throughout and stage the decor and accessories. Start to finish, Everything Home designs dream homes.
---
Project completed by Wendy Langston's Everything Home interior design firm, which serves Carmel, Zionsville, Fishers, Westfield, Noblesville, and Indianapolis.
For more about Everything Home, see here: https://everythinghomedesigns.com/
To learn more about this project, see here:
https://everythinghomedesigns.com/portfolio/scandinavian-luxury-home/

Design ideas for a classic home bar in Pune with open cabinets, dark hardwood flooring and black worktops.
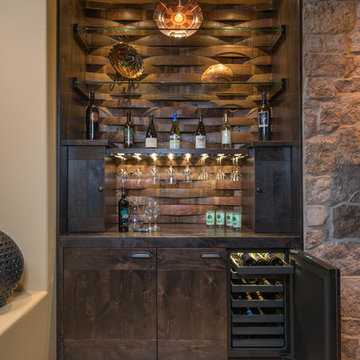
Wine Cellar Experts latest project - Approximately 100 bottles total. Do you see the wine staves used here?
Small single-wall home bar in Phoenix with no sink, brown splashback and flat-panel cabinets.
Small single-wall home bar in Phoenix with no sink, brown splashback and flat-panel cabinets.

Inspiration for a classic single-wall wet bar in Chicago with a submerged sink, flat-panel cabinets, grey cabinets, white splashback, medium hardwood flooring, brown floors and grey worktops.

This is an example of a medium sized contemporary l-shaped wet bar in San Diego with a submerged sink, flat-panel cabinets, blue cabinets, engineered stone countertops, grey splashback, ceramic splashback, laminate floors and grey worktops.

Beauty meets practicality in this Florida Contemporary on a Boca golf course. The indoor – outdoor connection is established by running easy care wood-look porcelain tiles from the patio to all the public rooms. The clean-lined slab door has a narrow-raised perimeter trim, while a combination of rift-cut white oak and “Super White” balances earthy with bright. Appliances are paneled for continuity. Dramatic LED lighting illuminates the toe kicks and the island overhang.
Instead of engineered quartz, these countertops are engineered marble: “Unique Statuario” by Compac. The same material is cleverly used for carved island panels that resemble cabinet doors. White marble chevron mosaics lend texture and depth to the backsplash.
The showstopper is the divider between the secondary sink and living room. Fashioned from brushed gold square metal stock, its grid-and-rectangle motif references the home’s entry door. Wavy glass obstructs kitchen mess, yet still admits light. Brushed gold straps on the white hood tie in with the divider. Gold hardware, faucets and globe pendants add glamour.
In the pantry, kitchen cabinetry is repeated, but here in all white with Caesarstone countertops. Flooring is laid diagonally. Matching panels front the wine refrigerator. Open cabinets display glassware and serving pieces.
This project was done in collaboration with JBD JGA Design & Architecture and NMB Home Management Services LLC. Bilotta Designer: Randy O’Kane. Photography by Nat Rea.
Description written by Paulette Gambacorta adapted for Houzz.

A stunning Basement Home Bar and Wine Room, complete with a Wet Bar and Curved Island with seating for 5. Beautiful glass teardrop shaped pendants cascade from the back wall.

Interior Design: Stephanie Larsen Interior Design Photography: Steven Thompson
Modern single-wall wet bar in Phoenix with flat-panel cabinets, dark wood cabinets, granite worktops, a submerged sink, grey splashback, porcelain splashback, grey floors and grey worktops.
Modern single-wall wet bar in Phoenix with flat-panel cabinets, dark wood cabinets, granite worktops, a submerged sink, grey splashback, porcelain splashback, grey floors and grey worktops.

2nd bar area for this home. Located as part of their foyer for entertaining purposes.
Inspiration for an expansive midcentury single-wall wet bar in Milwaukee with a submerged sink, flat-panel cabinets, black cabinets, concrete worktops, black splashback, glass tiled splashback, porcelain flooring, grey floors and black worktops.
Inspiration for an expansive midcentury single-wall wet bar in Milwaukee with a submerged sink, flat-panel cabinets, black cabinets, concrete worktops, black splashback, glass tiled splashback, porcelain flooring, grey floors and black worktops.

Photo of a small nautical wet bar in Grand Rapids with a submerged sink, flat-panel cabinets, light wood cabinets, engineered stone countertops, white splashback, ceramic splashback, light hardwood flooring and white worktops.
Home Bar with Flat-panel Cabinets and Open Cabinets Ideas and Designs
6