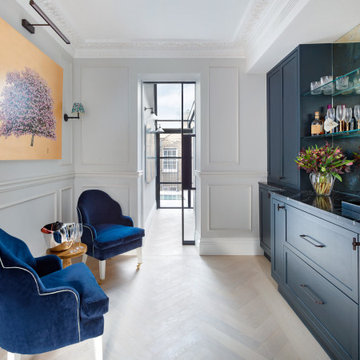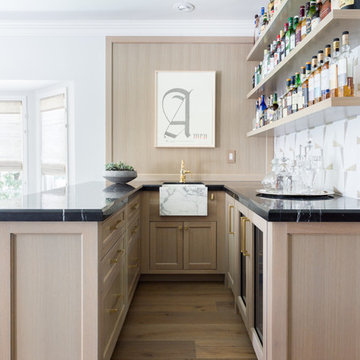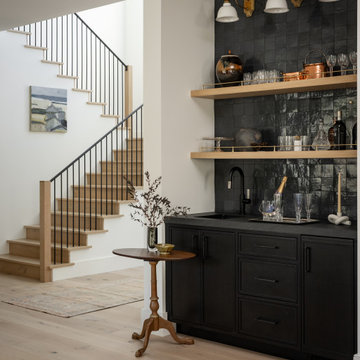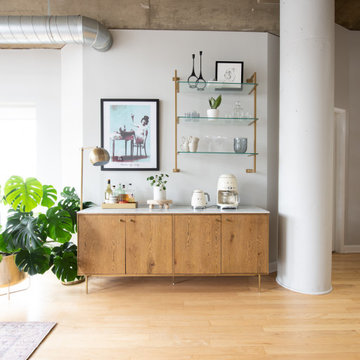Home Bar with Light Hardwood Flooring and Ceramic Flooring Ideas and Designs
Refine by:
Budget
Sort by:Popular Today
1 - 20 of 6,534 photos
Item 1 of 3

Classic single-wall dry bar in London with shaker cabinets, blue cabinets, mirror splashback and light hardwood flooring.

For this project we made all the bespoke joinery in our workshop - staircases, shelving, doors, under stairs bar -you name it - we made it.
Inspiration for a contemporary dry bar in London with flat-panel cabinets, grey cabinets, black splashback, light hardwood flooring, beige floors and black worktops.
Inspiration for a contemporary dry bar in London with flat-panel cabinets, grey cabinets, black splashback, light hardwood flooring, beige floors and black worktops.

Bespoke Home Bar with a personal touch, telling the families own story. Dual zone wine cooler for whatever your preference and the space to mix a killer cocktail too.

Design ideas for a large traditional galley home bar in Hampshire with a built-in sink, shaker cabinets, grey cabinets, marble worktops, white splashback, marble splashback, light hardwood flooring, beige floors and white worktops.

The allure of this kitchen begins with the carefully selected palette of Matt Lacquer painted Gin & Tonic and Tuscan Rose. Creating an inviting atmosphere, these warm hues perfectly reflect the light to accentuate the kitchen’s aesthetics.
But it doesn't stop there. The walnut slatted feature doors have been perfectly crafted to add depth and character to the space. Intricate patterns within the slats create a sense of movement, inviting the eye to explore the artistry embedded within them and elevating the kitchen to new heights of sophistication.
Prepare to be enthralled by the pièce de résistance—the Royal Calacatta Gold quartz worktop. Exuding luxury, with its radiant golden veining cascading across a pristine white backdrop, not only does it serve as a functional workspace, it makes a sophisticated statement.
Combining quality materials and finishes via thoughtful design, this kitchen allows our client to enjoy a space which is both aesthetically pleasing and extremely functional.
Feeling inspired by this kitchen or looking for more ideas? Visit our projects page today.

We had the privilege of transforming the kitchen space of a beautiful Grade 2 listed farmhouse located in the serene village of Great Bealings, Suffolk. The property, set within 2 acres of picturesque landscape, presented a unique canvas for our design team. Our objective was to harmonise the traditional charm of the farmhouse with contemporary design elements, achieving a timeless and modern look.
For this project, we selected the Davonport Shoreditch range. The kitchen cabinetry, adorned with cock-beading, was painted in 'Plaster Pink' by Farrow & Ball, providing a soft, warm hue that enhances the room's welcoming atmosphere.
The countertops were Cloudy Gris by Cosistone, which complements the cabinetry's gentle tones while offering durability and a luxurious finish.
The kitchen was equipped with state-of-the-art appliances to meet the modern homeowner's needs, including:
- 2 Siemens under-counter ovens for efficient cooking.
- A Capel 90cm full flex hob with a downdraught extractor, blending seamlessly into the design.
- Shaws Ribblesdale sink, combining functionality with aesthetic appeal.
- Liebherr Integrated tall fridge, ensuring ample storage with a sleek design.
- Capel full-height wine cabinet, a must-have for wine enthusiasts.
- An additional Liebherr under-counter fridge for extra convenience.
Beyond the main kitchen, we designed and installed a fully functional pantry, addressing storage needs and organising the space.
Our clients sought to create a space that respects the property's historical essence while infusing modern elements that reflect their style. The result is a pared-down traditional look with a contemporary twist, achieving a balanced and inviting kitchen space that serves as the heart of the home.
This project exemplifies our commitment to delivering bespoke kitchen solutions that meet our clients' aspirations. Feel inspired? Get in touch to get started.

Bohemian home bar in London with light hardwood flooring and a feature wall.

Terracotta cabinets with Brass Hardware: FOLD Collection
Design ideas for a scandi single-wall home bar in London with flat-panel cabinets, terrazzo worktops, multicoloured worktops, a submerged sink, multi-coloured splashback, light hardwood flooring and beige floors.
Design ideas for a scandi single-wall home bar in London with flat-panel cabinets, terrazzo worktops, multicoloured worktops, a submerged sink, multi-coloured splashback, light hardwood flooring and beige floors.

Wet bar with floating metal shelves, tile accent wall, slab counter, blonde oak cabinetry, art lighting, and integrated beverage center.
Inspiration for a traditional single-wall wet bar in Charleston with a submerged sink, engineered stone countertops, black splashback, ceramic splashback, light hardwood flooring and white worktops.
Inspiration for a traditional single-wall wet bar in Charleston with a submerged sink, engineered stone countertops, black splashback, ceramic splashback, light hardwood flooring and white worktops.

Inspiration for a medium sized classic single-wall home bar in Boston with shaker cabinets, white cabinets, quartz worktops, light hardwood flooring, beige floors, white worktops, brown splashback and wood splashback.

Mixing both wine racking styles and textures, this climate-controlled wine room holds 96 bottles in a wet bar area just off the kitchen. Total artistic style.
David Lauer Photography

Custom Living Room addition.
Photo Credit: Amy Bartlam
Inspiration for a traditional u-shaped breakfast bar in Los Angeles with a submerged sink, shaker cabinets, white splashback, light hardwood flooring and black worktops.
Inspiration for a traditional u-shaped breakfast bar in Los Angeles with a submerged sink, shaker cabinets, white splashback, light hardwood flooring and black worktops.

Unique custom designed full bar with seating for 6. Built-in arched bookshelves at wall include wood framed glass shelves. Decorative pilasters spaced in between bookshelves. Bar also includes several appliances, curved wainscot panel & bar rail.

Marcel Page marcelpagephotography.com
This is an example of a traditional single-wall wet bar in Chicago with shaker cabinets, blue cabinets, a submerged sink, red splashback and light hardwood flooring.
This is an example of a traditional single-wall wet bar in Chicago with shaker cabinets, blue cabinets, a submerged sink, red splashback and light hardwood flooring.

Inspiration for a traditional home bar in Orange County with black cabinets, grey splashback and light hardwood flooring.

The refrigerator and pantry were relocated making way for a beverage bar complete with refrigeration and a bar sink. Located out of the way of the kitchen work triangle, this dedicated space supports everything from morning coffee to cocktail prep for the adjoining dining room.

Photo of a traditional single-wall wet bar in Atlanta with a submerged sink, glass-front cabinets, black cabinets, granite worktops, black splashback, light hardwood flooring and black worktops.

Bar with Lit countertop and lit stained panels
This is an example of a large contemporary galley breakfast bar in Houston with a submerged sink, flat-panel cabinets, light wood cabinets, onyx worktops, white splashback, mirror splashback, light hardwood flooring and white worktops.
This is an example of a large contemporary galley breakfast bar in Houston with a submerged sink, flat-panel cabinets, light wood cabinets, onyx worktops, white splashback, mirror splashback, light hardwood flooring and white worktops.

Wet Bar with beverage refrigerator, open shelving and blue tile backsplash.
This is an example of a medium sized classic single-wall wet bar in Minneapolis with a submerged sink, flat-panel cabinets, grey cabinets, engineered stone countertops, blue splashback, ceramic splashback, light hardwood flooring, beige floors and white worktops.
This is an example of a medium sized classic single-wall wet bar in Minneapolis with a submerged sink, flat-panel cabinets, grey cabinets, engineered stone countertops, blue splashback, ceramic splashback, light hardwood flooring, beige floors and white worktops.

Design ideas for a small industrial single-wall dry bar in Chicago with medium wood cabinets, engineered stone countertops, light hardwood flooring, brown floors and white worktops.
Home Bar with Light Hardwood Flooring and Ceramic Flooring Ideas and Designs
1