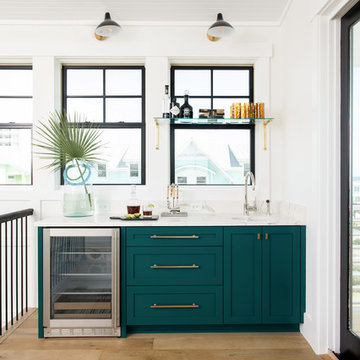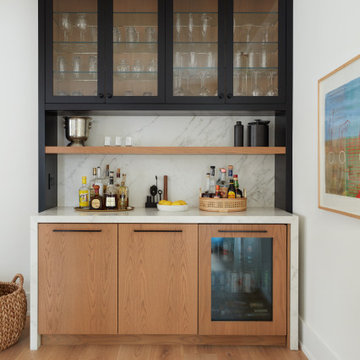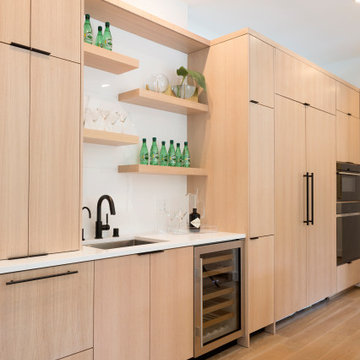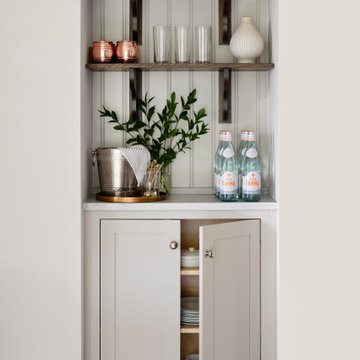Home Bar with Light Hardwood Flooring and White Worktops Ideas and Designs
Refine by:
Budget
Sort by:Popular Today
1 - 20 of 1,018 photos
Item 1 of 3

Bespoke Home Bar with a personal touch, telling the families own story. Dual zone wine cooler for whatever your preference and the space to mix a killer cocktail too.

Design ideas for a large traditional galley home bar in Hampshire with a built-in sink, shaker cabinets, grey cabinets, marble worktops, white splashback, marble splashback, light hardwood flooring, beige floors and white worktops.

A modern rustic black and white kitchen on Lake Superior in northern Minnesota. Complete with a French Le CornuFe cooking range & Sub-Zero refrigeration and wine storage units. The sink is made by Galley and the decorative hardware and faucet by Waterworks.
photo credit: Alyssa Lee

Inspiration for a medium sized traditional single-wall wet bar in Charlotte with no sink, shaker cabinets, light wood cabinets, marble worktops, white splashback, metro tiled splashback, light hardwood flooring and white worktops.

The 100-year old home’s kitchen was old and just didn’t function well. A peninsula in the middle of the main part of the kitchen blocked the path from the back door. This forced the homeowners to mostly use an odd, U-shaped corner of the kitchen.
Design objectives:
-Add an island
-Wow-factor design
-Incorporate arts and crafts with a touch of Mid-century modern style
-Allow for a better work triangle when cooking
-Create a seamless path coming into the home from the backdoor
-Make all the countertops in the space 36” high (the old kitchen had different base cabinet heights)
Design challenges to be solved:
-Island design
-Where to place the sink and dishwasher
-The family’s main entrance into the home is a back door located within the kitchen space. Samantha needed to find a way to make an unobstructed path through the kitchen to the outside
-A large eating area connected to the kitchen felt slightly misplaced – Samantha wanted to bring the kitchen and materials more into this area
-The client does not like appliance garages/cabinets to the counter. The more countertop space, the better!
Design solutions:
-Adding the right island made all the difference! Now the family has a couple of seats within the kitchen space. -Multiple walkways facilitate traffic flow.
-Multiple pantry cabinets (both shallow and deep) are placed throughout the space. A couple of pantry cabinets were even added to the back door wall and wrap around into the breakfast nook to give the kitchen a feel of extending into the adjoining eating area.
-Upper wall cabinets with clear glass offer extra lighting and the opportunity for the client to display her beautiful vases and plates. They add and an airy feel to the space.
-The kitchen had two large existing windows that were ideal for a sink placement. The window closest to the back door made the most sense due to the fact that the other window was in the corner. Now that the sink had a place, we needed to worry about the dishwasher. Samantha didn’t want the dishwasher to be in the way of people coming in the back door – it’s now in the island right across from the sink.
-The homeowners love Motawi Tile. Some fantastic pieces are placed within the backsplash throughout the kitchen. -Larger tiles with borders make for nice accent pieces over the rangetop and by the bar/beverage area.
-The adjacent area for eating is a gorgeous nook with massive windows. We added a built-in furniture-style banquette with additional lower storage cabinets in the same finish. It’s a great way to connect and blend the two areas into what now feels like one big space!

Medium sized beach style single-wall wet bar in New York with a submerged sink, shaker cabinets, blue cabinets, engineered stone countertops, grey splashback, porcelain splashback, light hardwood flooring, brown floors and white worktops.

This is an example of a large classic breakfast bar in Salt Lake City with shaker cabinets, white splashback, light hardwood flooring, a submerged sink, black cabinets, marble worktops, metro tiled splashback, brown floors and white worktops.

Photo of a small industrial single-wall dry bar in Chicago with medium wood cabinets, engineered stone countertops, light hardwood flooring, brown floors and white worktops.

Photo credit Stylish Productions
Tile selection by Splendor Styling
Small traditional single-wall dry bar in DC Metro with a submerged sink, recessed-panel cabinets, dark wood cabinets, marble worktops, multi-coloured splashback, metal splashback, light hardwood flooring and white worktops.
Small traditional single-wall dry bar in DC Metro with a submerged sink, recessed-panel cabinets, dark wood cabinets, marble worktops, multi-coloured splashback, metal splashback, light hardwood flooring and white worktops.

Gorgeous wood cabinets in this elegant butlers pantry. Display your glassware in these rustic craftsman glass doors.
Photo of a large rural galley wet bar in Chicago with shaker cabinets, medium wood cabinets, engineered stone countertops, grey splashback, metro tiled splashback, white worktops, a submerged sink, light hardwood flooring and brown floors.
Photo of a large rural galley wet bar in Chicago with shaker cabinets, medium wood cabinets, engineered stone countertops, grey splashback, metro tiled splashback, white worktops, a submerged sink, light hardwood flooring and brown floors.

Inspiration for a medium sized traditional home bar in New York with a submerged sink, beaded cabinets, white cabinets, engineered stone countertops, beige splashback, porcelain splashback, light hardwood flooring and white worktops.

Inspiration for a traditional single-wall wet bar in Other with a submerged sink, shaker cabinets, black cabinets, mirror splashback, light hardwood flooring and white worktops.

Photo of a coastal single-wall wet bar in Other with a submerged sink, shaker cabinets, green cabinets, light hardwood flooring and white worktops.

Inspiration for a midcentury wet bar in Minneapolis with a submerged sink, flat-panel cabinets, medium wood cabinets, white splashback, light hardwood flooring and white worktops.

This home in Encinitas was in need of a refresh to bring the Ocean into this family near the beach. The kitchen had a complete remodel with new cabinets, glass, sinks, faucets, custom blue color to match our clients favorite colors of the sea, and so much more. We custom made the design on the cabinets and wrapped the island and gave it a pop of color. The dining room had a custom large buffet with teak tile laced into the current hardwood floor. Every room was remodeled and the clients even have custom GR Studio furniture, (the Dorian Swivel Chair and the Warren 3 Piece Sofa). These pieces were brand new introduced in 2019 and this home on the beach was the first to have them. It was a pleasure designing this home with this family from custom window treatments, furniture, flooring, gym, kids play room, and even the outside where we introduced our new custom GR Studio outdoor coverings. This house is now a home for this artistic family. To see the full set of pictures you can view in the Gallery under Encinitas Ocean Remodel.

Elevating the home bar experience with a touch of sophistication. Our remodel features custom slate blue built-ins complementing the rustic charm of the stone fireplace.

An upstairs beverage bar with exquisite stained white oak and sleek black uppers adorned with glass panels and shelving. The mesmerizing vertical grain pattern of the white oak evokes natural beauty, while the panelled beverage fridge and enchanting waterfall countertop ends create an irresistible allure.

A stunning Basement Home Bar and Wine Room, complete with a Wet Bar and Curved Island with seating for 5. Beautiful glass teardrop shaped pendants cascade from the back wall.

Photo of a contemporary wet bar in Minneapolis with a submerged sink, flat-panel cabinets, light wood cabinets, white splashback, light hardwood flooring and white worktops.

Inspiration for a small farmhouse single-wall home bar in Baltimore with no sink, shaker cabinets, grey cabinets, light hardwood flooring and white worktops.
Home Bar with Light Hardwood Flooring and White Worktops Ideas and Designs
1