Home Bar with Limestone Flooring and Concrete Flooring Ideas and Designs
Refine by:
Budget
Sort by:Popular Today
81 - 100 of 1,371 photos
Item 1 of 3
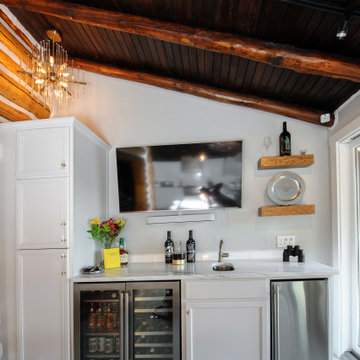
Photo of a medium sized classic single-wall wet bar in Philadelphia with a submerged sink, recessed-panel cabinets, white cabinets, marble worktops, white splashback, metro tiled splashback, concrete flooring, grey floors and white worktops.

Darby Ask
Large rustic u-shaped breakfast bar in Other with distressed cabinets, wood worktops, concrete flooring, brown floors, brown worktops and feature lighting.
Large rustic u-shaped breakfast bar in Other with distressed cabinets, wood worktops, concrete flooring, brown floors, brown worktops and feature lighting.

A Dillard-Jones Builders design – this home takes advantage of 180-degree views and pays homage to the home’s natural surroundings with stone and timber details throughout the home.
Photographer: Fred Rollison Photography
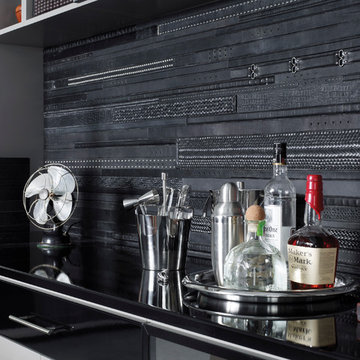
Recycled black leather belt back panel adds masculine texture.
This is an example of a medium sized contemporary single-wall wet bar in Nashville with no sink, glass-front cabinets, black cabinets, granite worktops, black splashback and concrete flooring.
This is an example of a medium sized contemporary single-wall wet bar in Nashville with no sink, glass-front cabinets, black cabinets, granite worktops, black splashback and concrete flooring.
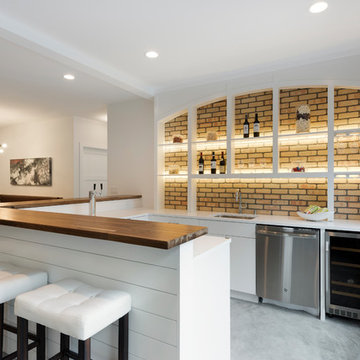
An entertainers paradise with a walk behind wet bar which features, a dishwasher, wine refrigerator, and tap beer. Guests can sit at the bar or in the booth style seating. Photo by Space Crafting
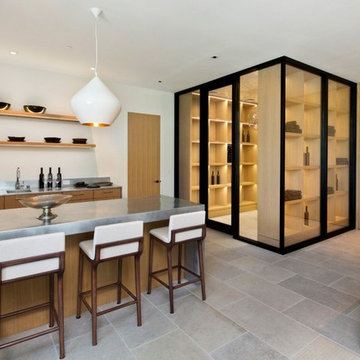
With the Wine Room in close proximity to the Wet Bar, keeping drinks full has never been easier.
Design ideas for a medium sized contemporary galley wet bar in San Francisco with a submerged sink, flat-panel cabinets, medium wood cabinets, grey floors, zinc worktops and limestone flooring.
Design ideas for a medium sized contemporary galley wet bar in San Francisco with a submerged sink, flat-panel cabinets, medium wood cabinets, grey floors, zinc worktops and limestone flooring.
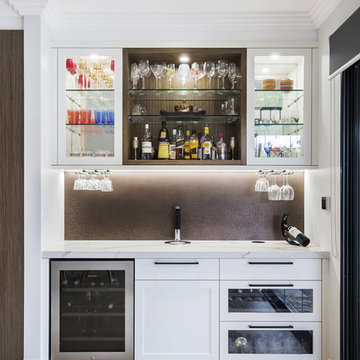
Home bar next to outdoor living space.
Photos: Paul Worsley @ Live By The Sea
Photo of a small modern single-wall wet bar in Sydney with shaker cabinets, white cabinets, engineered stone countertops, limestone flooring, beige floors, no sink, brown splashback and metal splashback.
Photo of a small modern single-wall wet bar in Sydney with shaker cabinets, white cabinets, engineered stone countertops, limestone flooring, beige floors, no sink, brown splashback and metal splashback.
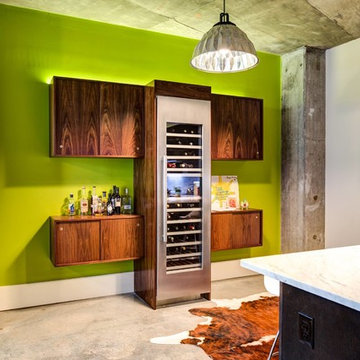
Design ideas for a medium sized rustic single-wall wet bar in Atlanta with no sink, flat-panel cabinets, medium wood cabinets, wood worktops, concrete flooring and grey floors.
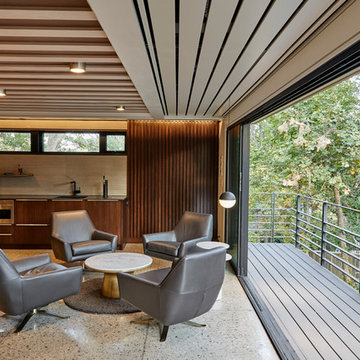
Design ideas for a medium sized midcentury single-wall wet bar in Other with a submerged sink, flat-panel cabinets, dark wood cabinets, engineered stone countertops, grey splashback, porcelain splashback and concrete flooring.
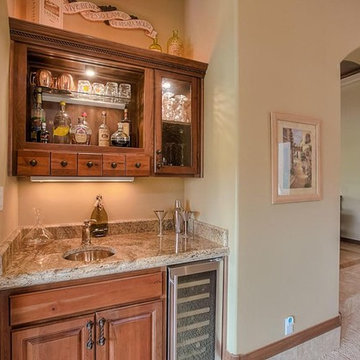
Inspiration for a single-wall wet bar in Albuquerque with a submerged sink, raised-panel cabinets, medium wood cabinets, granite worktops and limestone flooring.
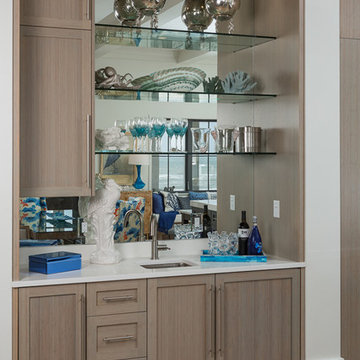
Greg Riegler
Photo of a medium sized coastal single-wall wet bar in Miami with a submerged sink, shaker cabinets, composite countertops, grey splashback, concrete flooring and beige cabinets.
Photo of a medium sized coastal single-wall wet bar in Miami with a submerged sink, shaker cabinets, composite countertops, grey splashback, concrete flooring and beige cabinets.
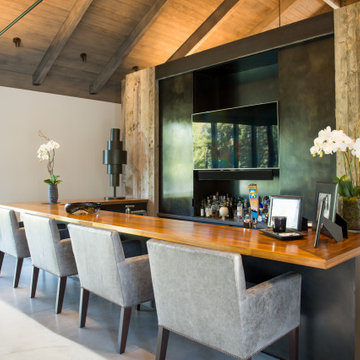
Design ideas for a contemporary u-shaped breakfast bar in Other with flat-panel cabinets, wood worktops, black splashback and concrete flooring.

Custom designed bar by Daniel Salzman (Salzman Design Build) and the home owner. Ann sacks glass tile for the upper shelve backs, reclaimed wood blocks for the lower bar and seating area. We used Laminam porcelain slab for the counter top to match the sink.
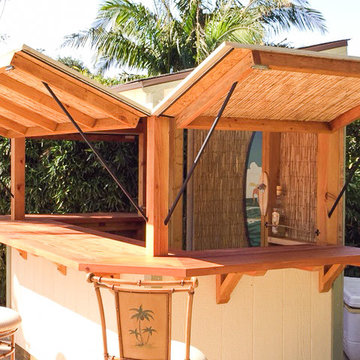
Inspiration for a small world-inspired single-wall breakfast bar in Santa Barbara with wood worktops, brown splashback, wood splashback, concrete flooring and grey floors.

Design ideas for a large mediterranean l-shaped wet bar in San Francisco with raised-panel cabinets, black cabinets, quartz worktops, beige splashback, stone tiled splashback, limestone flooring, beige floors, beige worktops and a submerged sink.
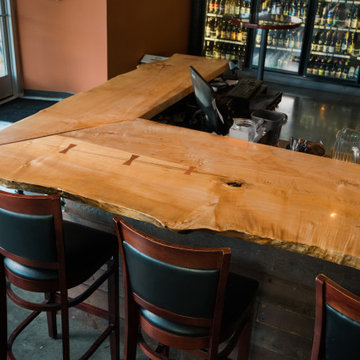
Seating Area. Copper bowtie inlay and copper transition.
Large rustic breakfast bar in Seattle with wood worktops, concrete flooring, grey floors and brown worktops.
Large rustic breakfast bar in Seattle with wood worktops, concrete flooring, grey floors and brown worktops.
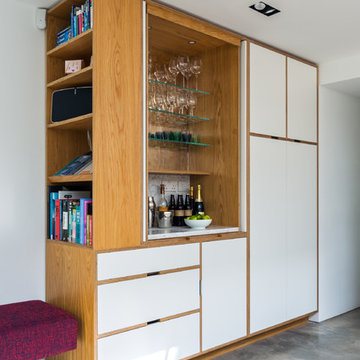
Medium sized modern wet bar in London with flat-panel cabinets, white cabinets, concrete flooring and grey floors.
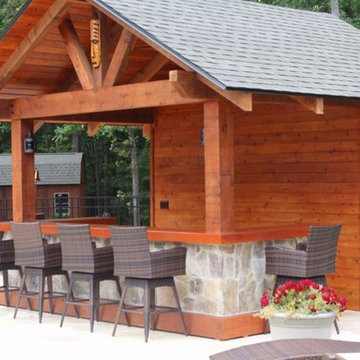
Design ideas for a large traditional u-shaped breakfast bar in Other with wood worktops, concrete flooring and beige floors.
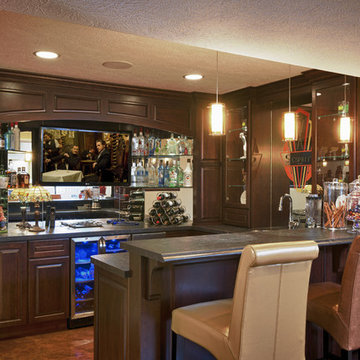
Lower Level Bar Area with custom cabinetry, integrated TV, speakers and mirrored glass backsplash.
This is an example of a large traditional home bar in Cleveland with concrete flooring and brown floors.
This is an example of a large traditional home bar in Cleveland with concrete flooring and brown floors.

L+M's ADU is a basement converted to an accessory dwelling unit (ADU) with exterior & main level access, wet bar, living space with movie center & ethanol fireplace, office divided by custom steel & glass "window" grid, guest bathroom, & guest bedroom. Along with an efficient & versatile layout, we were able to get playful with the design, reflecting the whimsical personalties of the home owners.
credits
design: Matthew O. Daby - m.o.daby design
interior design: Angela Mechaley - m.o.daby design
construction: Hammish Murray Construction
custom steel fabricator: Flux Design
reclaimed wood resource: Viridian Wood
photography: Darius Kuzmickas - KuDa Photography
Home Bar with Limestone Flooring and Concrete Flooring Ideas and Designs
5