Home Bar with Lino Flooring and Slate Flooring Ideas and Designs
Refine by:
Budget
Sort by:Popular Today
141 - 160 of 449 photos
Item 1 of 3
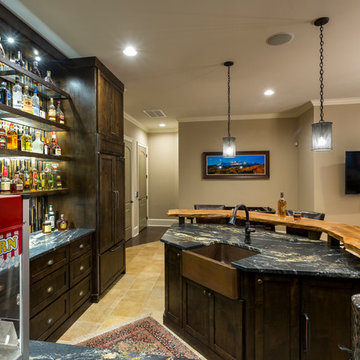
This is an example of a large rustic u-shaped breakfast bar in Charlotte with a submerged sink, dark wood cabinets, wood worktops, brown splashback, mosaic tiled splashback and slate flooring.
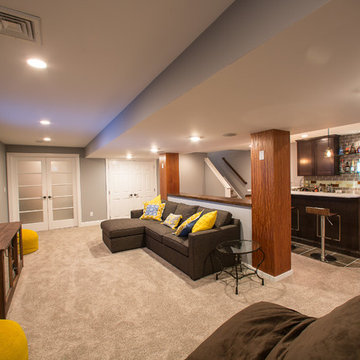
Photo of a small modern u-shaped breakfast bar in Philadelphia with shaker cabinets, dark wood cabinets, laminate countertops, brown splashback, ceramic splashback, slate flooring and brown floors.
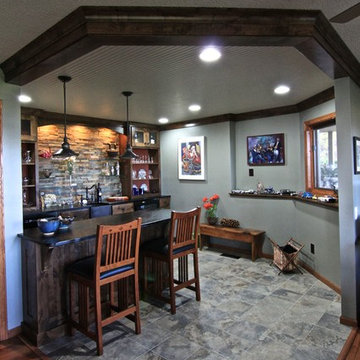
Medium sized traditional breakfast bar in Minneapolis with a submerged sink, shaker cabinets, dark wood cabinets, multi-coloured splashback, stone tiled splashback, slate flooring and brown floors.
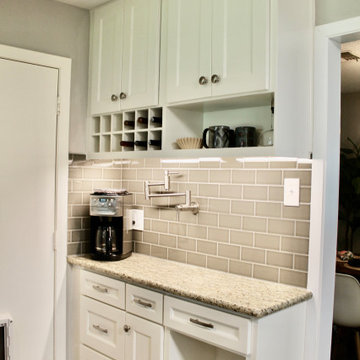
Inspiration for a medium sized traditional single-wall wet bar in Houston with no sink, recessed-panel cabinets, white cabinets, granite worktops, grey splashback, ceramic splashback, lino flooring, grey floors and multicoloured worktops.
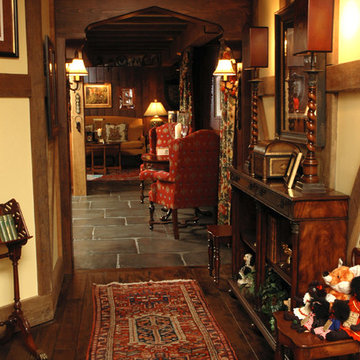
English-style pub that Her Majesty would be proud of. An authentic bar (straight from England) was the starting point for the design, then the areas beyond that include several vignette-style sitting areas, a den with a rustic fireplace, a wine cellar, a kitchenette, two bathrooms, an even a hidden home gym.
Neal's Design Remodel
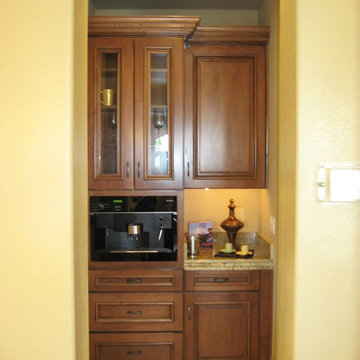
Aaron Vry
This is an example of a small traditional single-wall wet bar in Las Vegas with raised-panel cabinets, medium wood cabinets, granite worktops, stone slab splashback and slate flooring.
This is an example of a small traditional single-wall wet bar in Las Vegas with raised-panel cabinets, medium wood cabinets, granite worktops, stone slab splashback and slate flooring.
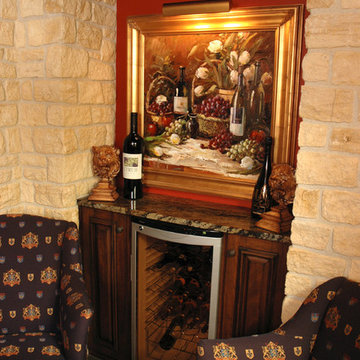
English-style pub that Her Majesty would be proud of. An authentic bar (straight from England) was the starting point for the design, then the areas beyond that include several vignette-style sitting areas, a den with a rustic fireplace, a wine cellar, a kitchenette, two bathrooms, an even a hidden home gym.
Neal's Design Remodel
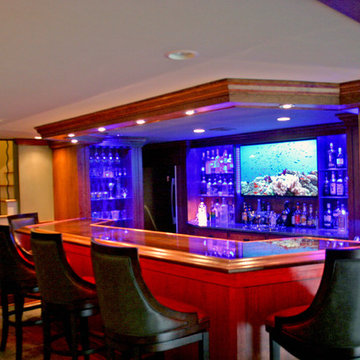
Inspiration for an expansive traditional galley wet bar in Boston with a submerged sink, raised-panel cabinets, medium wood cabinets, wood worktops and slate flooring.
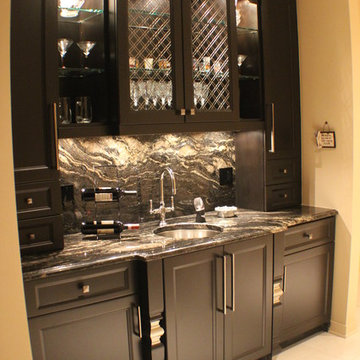
Contemporary single-wall wet bar in Chicago with a submerged sink, recessed-panel cabinets, black cabinets, granite worktops, multi-coloured splashback, stone slab splashback and lino flooring.
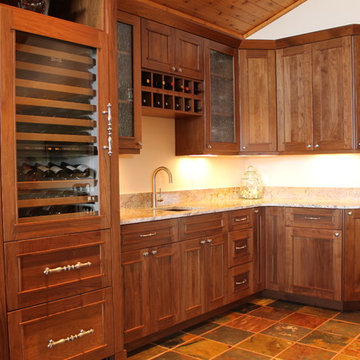
Jodi Hoelsken
Inspiration for an expansive traditional l-shaped wet bar in Denver with a submerged sink, beaded cabinets, dark wood cabinets, granite worktops, beige splashback and slate flooring.
Inspiration for an expansive traditional l-shaped wet bar in Denver with a submerged sink, beaded cabinets, dark wood cabinets, granite worktops, beige splashback and slate flooring.
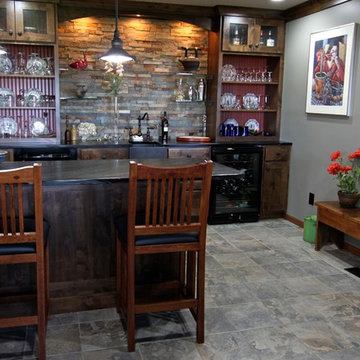
This is an example of a medium sized traditional breakfast bar in Minneapolis with a submerged sink, shaker cabinets, dark wood cabinets, multi-coloured splashback, slate splashback, slate flooring and brown floors.
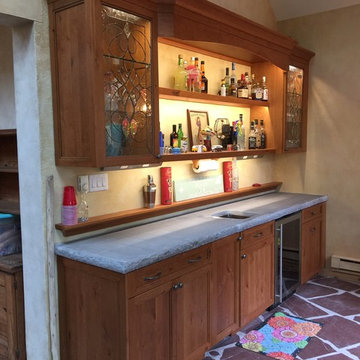
Custom wet bar at the Jersey Shore
Design by
David Gresh, Universal Cabinetry Design/Universal Supply
Ship Bottom, NJ 08008
General Contracting & installation by
Ciardelli Finish Carpentry
Beach Haven, NJ 08008
Countertop by
LBI Tile & Marble, LLC
Beach Haven, NJ 08008
Cabinetry by
Signature Custom Cabinetry, Inc.
Ephrata, PA 17522
Photography by
Adrienne Ingram, Element Photography
Medford, NJ 08053
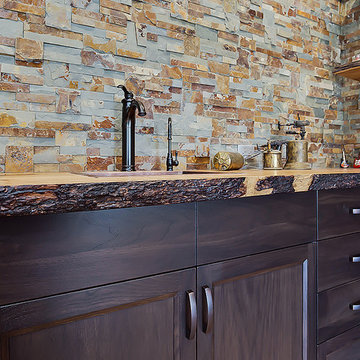
Small traditional breakfast bar in Calgary with a submerged sink, shaker cabinets, dark wood cabinets, wood worktops, multi-coloured splashback, stone tiled splashback, lino flooring and brown floors.
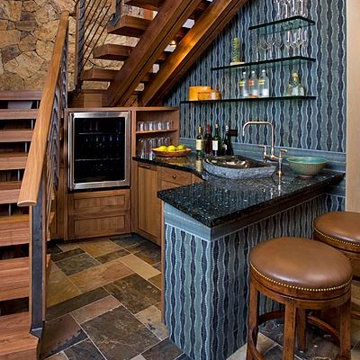
What an unbelievable use of what is otherwise dead space. This is a fantastic rustic-styled home bar, nestled in one of the most unexpected of spaces. Our hat goes off to the designer Associates III Interior Design!
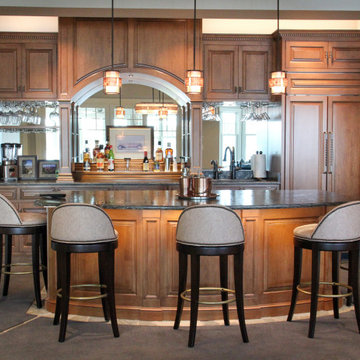
Full sized appliances serve this lower level wet bar. Space for a pool table. Slate tile throughout the lower level. Custom maple (stained and glazed) bar cabinetry by Ayr Custom Cabinets, Nappanee, Indiana. Granite bar top.
Design by Lorraine Bruce of Lorraine Bruce Design; Architectural Design by Helman Sechrist Architecture; General Contracting by Martin Bros. Contracting, Inc.; Photos by Marie Kinney. Images are the property of Martin Bros. Contracting, Inc. and may not be used without written permission.
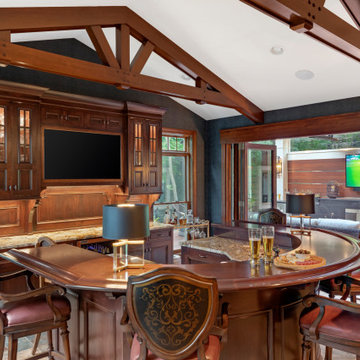
This rich and warm pub complemented by dark, leathered wallpaper is available to indoor and outdoor entertaining. The bi-fold glass doors seamlessly integrates the indoors to the outdoors!
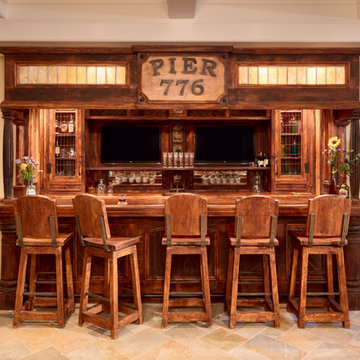
A rich hardwood bar and wooden bar stools is flanked by twin archways leading to wine coolers.
Photo of a medium sized beach style single-wall home bar in Milwaukee with dark wood cabinets, slate flooring, beige floors and wood worktops.
Photo of a medium sized beach style single-wall home bar in Milwaukee with dark wood cabinets, slate flooring, beige floors and wood worktops.
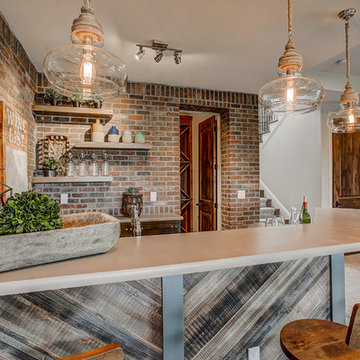
Inspiration for a medium sized modern l-shaped wet bar in Denver with a submerged sink, concrete worktops, mosaic tiled splashback, slate flooring and grey floors.
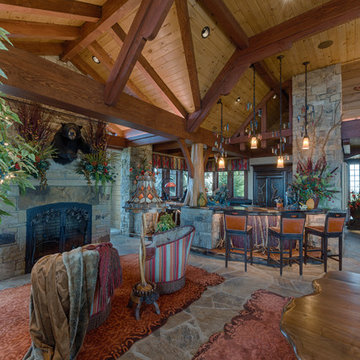
David Ramsey
This is an example of a large rustic u-shaped breakfast bar in Charlotte with a submerged sink, recessed-panel cabinets, dark wood cabinets, wood worktops, slate flooring, grey floors and brown worktops.
This is an example of a large rustic u-shaped breakfast bar in Charlotte with a submerged sink, recessed-panel cabinets, dark wood cabinets, wood worktops, slate flooring, grey floors and brown worktops.
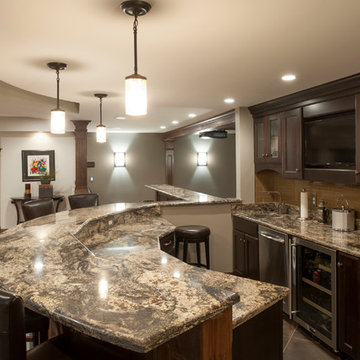
Photo of a medium sized traditional galley breakfast bar in Cleveland with a submerged sink, shaker cabinets, dark wood cabinets, granite worktops, beige splashback, glass tiled splashback, slate flooring and brown floors.
Home Bar with Lino Flooring and Slate Flooring Ideas and Designs
8