Home Bar with Marble Splashback and Light Hardwood Flooring Ideas and Designs
Refine by:
Budget
Sort by:Popular Today
21 - 40 of 146 photos
Item 1 of 3

This is an example of a traditional wet bar in New York with a submerged sink, recessed-panel cabinets, black cabinets, white splashback, marble splashback, light hardwood flooring, black worktops and beige floors.
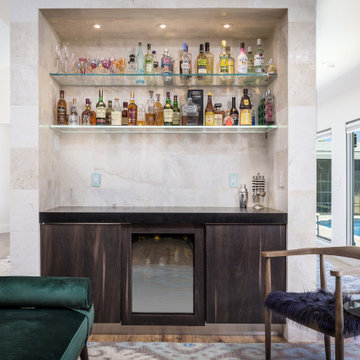
Designed this dry bar and chose all materials and installed everything. Even chose the furnishings for this.
This is an example of a small contemporary single-wall dry bar in Miami with flat-panel cabinets, dark wood cabinets, engineered stone countertops, beige splashback, marble splashback, light hardwood flooring and black worktops.
This is an example of a small contemporary single-wall dry bar in Miami with flat-panel cabinets, dark wood cabinets, engineered stone countertops, beige splashback, marble splashback, light hardwood flooring and black worktops.

Photo of a classic single-wall wet bar in Calgary with a submerged sink, glass-front cabinets, grey cabinets, white splashback, light hardwood flooring, beige floors, marble worktops, marble splashback and white worktops.
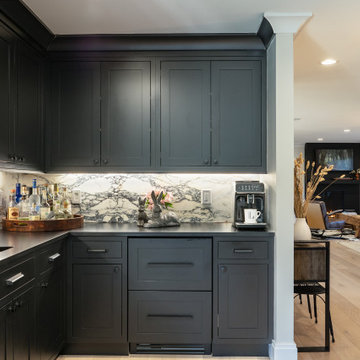
Traditional wet bar in New York with a built-in sink, black cabinets, marble worktops, marble splashback, light hardwood flooring and black worktops.

Jay Sinclair
Photo of a medium sized classic single-wall wet bar in Other with a submerged sink, recessed-panel cabinets, distressed cabinets, marble worktops, grey splashback, marble splashback, light hardwood flooring, brown floors and grey worktops.
Photo of a medium sized classic single-wall wet bar in Other with a submerged sink, recessed-panel cabinets, distressed cabinets, marble worktops, grey splashback, marble splashback, light hardwood flooring, brown floors and grey worktops.
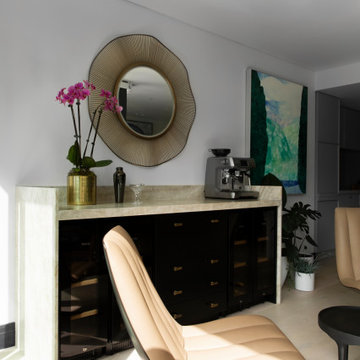
Home bar looking on to balcony and city views
Design ideas for a contemporary single-wall dry bar in Melbourne with glass-front cabinets, marble worktops, beige splashback, marble splashback, light hardwood flooring, beige floors and beige worktops.
Design ideas for a contemporary single-wall dry bar in Melbourne with glass-front cabinets, marble worktops, beige splashback, marble splashback, light hardwood flooring, beige floors and beige worktops.

Photo of a small rural single-wall wet bar in Atlanta with a submerged sink, shaker cabinets, grey cabinets, granite worktops, white splashback, marble splashback, light hardwood flooring, white floors and black worktops.

Designer: Kelly Taaffe Design, Inc.
Photographer: Andrea Hope
Inspiration for a medium sized contemporary l-shaped wet bar in Tampa with flat-panel cabinets, dark wood cabinets, marble worktops, white splashback, marble splashback, light hardwood flooring, beige floors and white worktops.
Inspiration for a medium sized contemporary l-shaped wet bar in Tampa with flat-panel cabinets, dark wood cabinets, marble worktops, white splashback, marble splashback, light hardwood flooring, beige floors and white worktops.
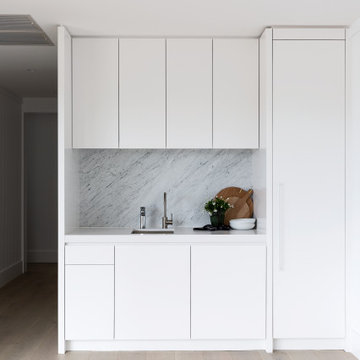
Contemporary white coastal home bar / kitchenette.
Small classic single-wall home bar in Sydney with a submerged sink, flat-panel cabinets, white cabinets, engineered stone countertops, marble splashback, light hardwood flooring and white worktops.
Small classic single-wall home bar in Sydney with a submerged sink, flat-panel cabinets, white cabinets, engineered stone countertops, marble splashback, light hardwood flooring and white worktops.
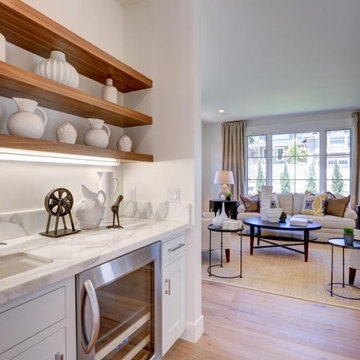
A truly Modern Farmhouse - flows seamlessly from a bright, fresh indoors to outdoor covered porches, patios and garden setting. A blending of natural interior finishes that includes natural wood flooring, interior walnut wood siding, walnut stair handrails, Italian calacatta marble, juxtaposed with modern elements of glass, tension- cable rails, concrete pavers, and metal roofing.
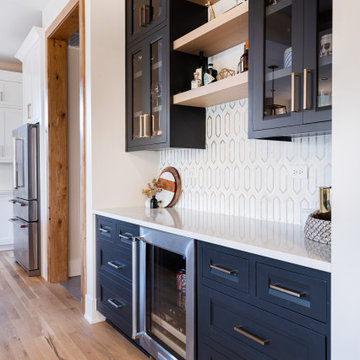
This stunning dry bar features dramatic deep navy cabinets, gold hardware, and open shelving. The geometric backsplash gives it an updated contemporary look.
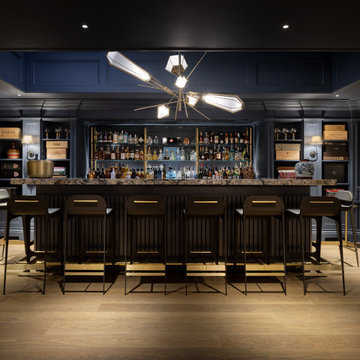
Design ideas for a large traditional u-shaped dry bar in London with no sink, raised-panel cabinets, dark wood cabinets, marble worktops, blue splashback, marble splashback, light hardwood flooring and blue worktops.
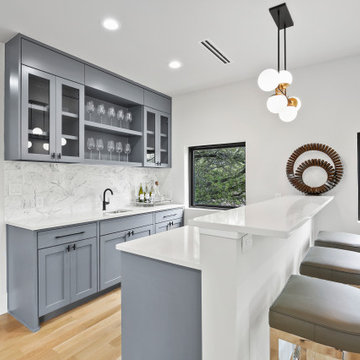
Inspiration for a medium sized modern galley wet bar in Dallas with a submerged sink, shaker cabinets, grey cabinets, engineered stone countertops, multi-coloured splashback, marble splashback, light hardwood flooring and white worktops.

Experience the newest masterpiece by XPC Investment with California Contemporary design by Jessica Koltun Home in Forest Hollow. This gorgeous home on nearly a half acre lot with a pool has been superbly rebuilt with unparalleled style & custom craftsmanship offering a functional layout for entertaining & everyday living. The open floor plan is flooded with natural light and filled with design details including white oak engineered flooring, cement fireplace, custom wall and ceiling millwork, floating shelves, soft close cabinetry, marble countertops and much more. Amenities include a dedicated study, formal dining room, a kitchen with double islands, gas range, built in refrigerator, and butler wet bar. Retire to your Owner's suite featuring private access to your lush backyard, a generous shower & walk-in closet. Soak up the sun, or be the life of the party in your private, oversized backyard with pool perfect for entertaining. This home combines the very best of location and style!

We loved updating this 1977 house giving our clients a more transitional kitchen, living room and powder bath. Our clients are very busy and didn’t want too many options. Our designers narrowed down their selections and gave them just enough options to choose from without being overwhelming.
In the kitchen, we replaced the cabinetry without changing the locations of the walls, doors openings or windows. All finished were replaced with beautiful cabinets, counter tops, sink, back splash and faucet hardware.
In the Master bathroom, we added all new finishes. There are two closets in the bathroom that did not change but everything else did. We.added pocket doors to the bedroom, where there were no doors before. Our clients wanted taller 36” height cabinets and a seated makeup vanity, so we were able to accommodate those requests without any problems. We added new lighting, mirrors, counter top and all new plumbing fixtures in addition to removing the soffits over the vanities and the shower, really opening up the space and giving it a new modern look. They had also been living with the cold and hot water reversed in the shower, so we also fixed that for them!
In their living room, they wanted to update the dark paneling, remove the large stone from the curved fireplace wall and they wanted a new mantel. We flattened the wall, added a TV niche above fireplace and moved the cable connections, so they have exactly what they wanted. We left the wood paneling on the walls but painted them a light color to brighten up the room.
There was a small wet bar between the living room and their family room. They liked the bar area but didn’t feel that they needed the sink, so we removed and capped the water lines and gave the bar an updated look by adding new counter tops and shelving. They had some previous water damage to their floors, so the wood flooring was replaced throughout the den and all connecting areas, making the transition from one room to the other completely seamless. In the end, the clients love their new space and are able to really enjoy their updated home and now plan stay there for a little longer!
Design/Remodel by Hatfield Builders & Remodelers | Photography by Versatile Imaging
Less
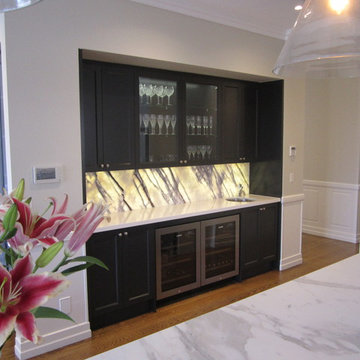
Bar
Design ideas for a medium sized traditional single-wall wet bar in Brisbane with a submerged sink, recessed-panel cabinets, black cabinets, composite countertops, multi-coloured splashback, marble splashback, light hardwood flooring and brown floors.
Design ideas for a medium sized traditional single-wall wet bar in Brisbane with a submerged sink, recessed-panel cabinets, black cabinets, composite countertops, multi-coloured splashback, marble splashback, light hardwood flooring and brown floors.
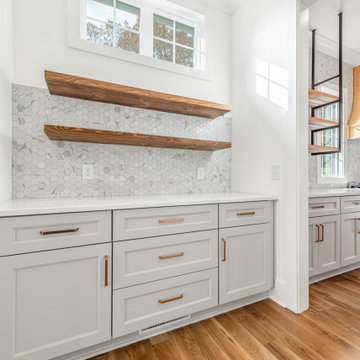
Bar off of the kitchen that is perfect for making coffee or cocktails. The open shelving and cabinetry offer extra storage.
Inspiration for a modern home bar in Charlotte with no sink, shaker cabinets, grey cabinets, engineered stone countertops, grey splashback, marble splashback, light hardwood flooring, brown floors and white worktops.
Inspiration for a modern home bar in Charlotte with no sink, shaker cabinets, grey cabinets, engineered stone countertops, grey splashback, marble splashback, light hardwood flooring, brown floors and white worktops.
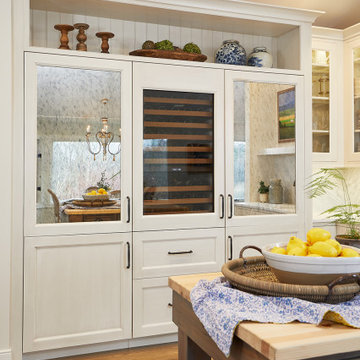
In this kitchen bar area, another workspace has been laid out to maximize the space’s hosting potential. This cozy corner features a large worktable, marble countertop, undermount sink, large wine refrigerator, and ample upper and lower cabinetry. Custom vintage-inspired mirrored cabinetry doors are a beautiful design moment bringing sparkle into the space.
Cabinetry: Grabill Cabinets,
Countertops: Grothouse, Great Lakes Granite,
Range Hood: Raw Urth,
Builder: Ron Wassenaar,
Interior Designer: Diane Hasso Studios,
Photography: Ashley Avila Photography
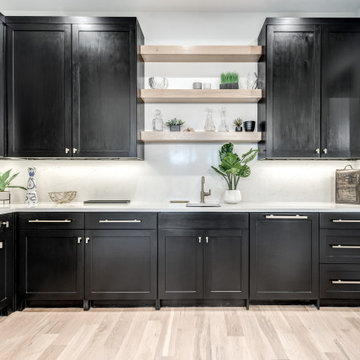
Modern l-shaped wet bar in Dallas with a submerged sink, recessed-panel cabinets, black cabinets, engineered stone countertops, white splashback, marble splashback, light hardwood flooring, brown floors and white worktops.
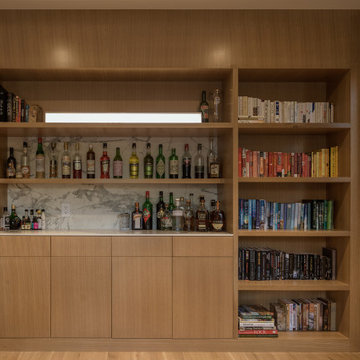
The 3 bed/2.5 bath home is situated on 3 levels, taking full advantage of the otherwise limited lot. Guests are welcomed into the home through a full-lite entry door, providing natural daylighting to the entry and front of the home. The modest living space persists in expanding its borders through large windows and sliding doors throughout the family home. Intelligent planning, thermally-broken aluminum windows, well-sized overhangs, and Selt external window shades work in tandem to keep the home’s interior temps and systems manageable and within the scope of the stringent PHIUS standards.
Home Bar with Marble Splashback and Light Hardwood Flooring Ideas and Designs
2