Home Bar with Marble Worktops and Dark Hardwood Flooring Ideas and Designs
Refine by:
Budget
Sort by:Popular Today
41 - 60 of 556 photos
Item 1 of 3
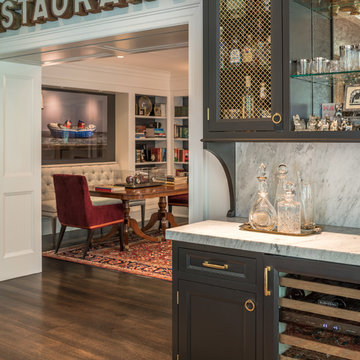
General Contractor: Porter Construction, Interiors by:Fancesca Rudin, Photography by: Angle Eye Photography
Small traditional single-wall wet bar in Wilmington with a submerged sink, recessed-panel cabinets, black cabinets, marble worktops, white splashback, marble splashback, dark hardwood flooring, brown floors and white worktops.
Small traditional single-wall wet bar in Wilmington with a submerged sink, recessed-panel cabinets, black cabinets, marble worktops, white splashback, marble splashback, dark hardwood flooring, brown floors and white worktops.
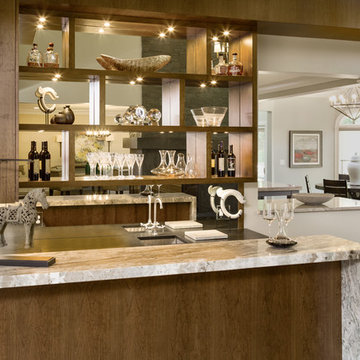
Medium sized modern single-wall breakfast bar in Cleveland with a submerged sink, open cabinets, medium wood cabinets, marble worktops and dark hardwood flooring.
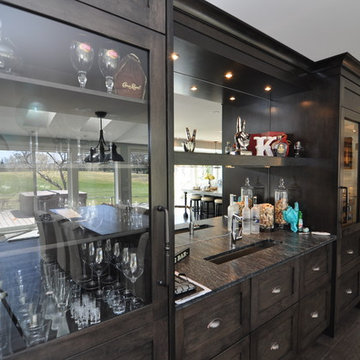
Manson Hua
Inspiration for a large traditional single-wall wet bar in Vancouver with a submerged sink, shaker cabinets, dark wood cabinets, marble worktops, beige splashback, dark hardwood flooring and mirror splashback.
Inspiration for a large traditional single-wall wet bar in Vancouver with a submerged sink, shaker cabinets, dark wood cabinets, marble worktops, beige splashback, dark hardwood flooring and mirror splashback.
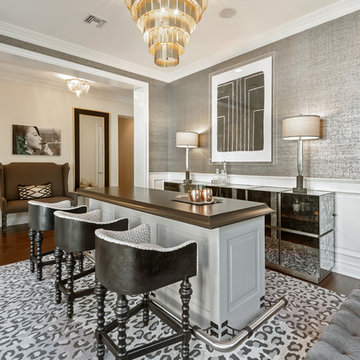
Photo of a large modern single-wall breakfast bar in Los Angeles with grey cabinets, marble worktops, dark hardwood flooring, brown floors and brown worktops.
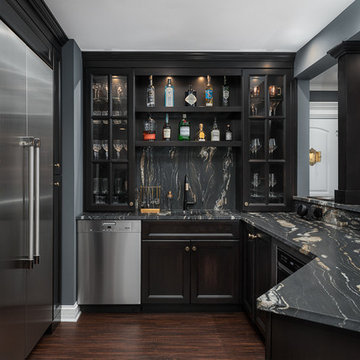
Design ideas for a large traditional u-shaped breakfast bar in Chicago with dark hardwood flooring, brown floors, a submerged sink, glass-front cabinets, black cabinets, marble worktops, black splashback, stone slab splashback and black worktops.
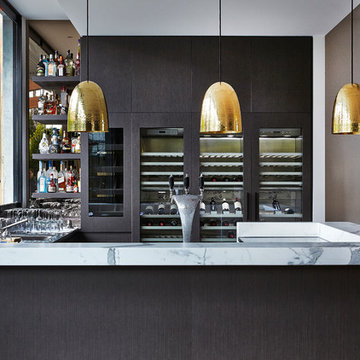
Derek Swalwell
Contemporary u-shaped home bar in Melbourne with flat-panel cabinets, dark wood cabinets, marble worktops and dark hardwood flooring.
Contemporary u-shaped home bar in Melbourne with flat-panel cabinets, dark wood cabinets, marble worktops and dark hardwood flooring.
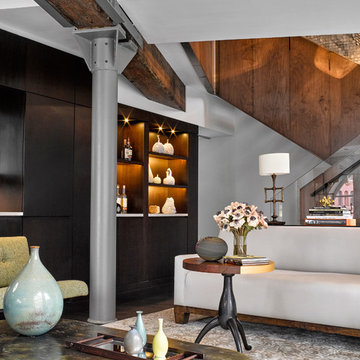
Industrial single-wall wet bar in New York with a submerged sink, flat-panel cabinets, dark wood cabinets, marble worktops and dark hardwood flooring.
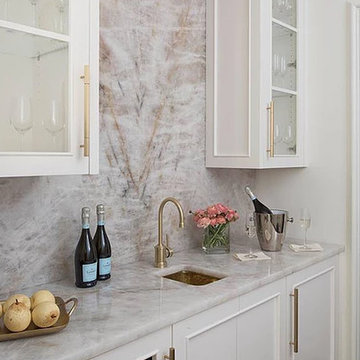
Inspiration for a medium sized traditional single-wall wet bar in Atlanta with a submerged sink, beaded cabinets, white cabinets, marble worktops, multi-coloured splashback, marble splashback, dark hardwood flooring and brown floors.
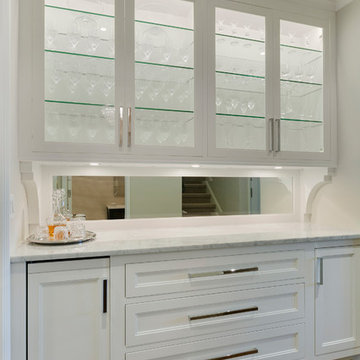
Spacecrafting
This is an example of a medium sized traditional single-wall wet bar in Minneapolis with shaker cabinets, white cabinets, marble worktops and dark hardwood flooring.
This is an example of a medium sized traditional single-wall wet bar in Minneapolis with shaker cabinets, white cabinets, marble worktops and dark hardwood flooring.
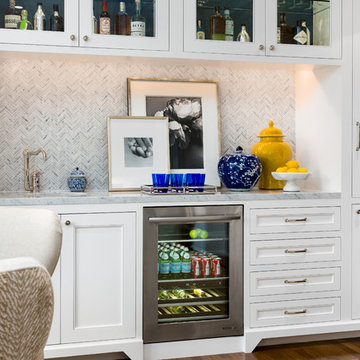
Clark Dugger Photography
Inspiration for a medium sized traditional single-wall wet bar in Los Angeles with a submerged sink, beaded cabinets, white cabinets, marble worktops, grey splashback, mosaic tiled splashback and dark hardwood flooring.
Inspiration for a medium sized traditional single-wall wet bar in Los Angeles with a submerged sink, beaded cabinets, white cabinets, marble worktops, grey splashback, mosaic tiled splashback and dark hardwood flooring.
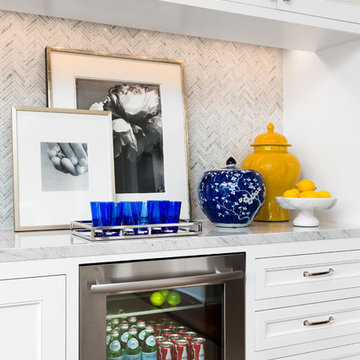
Clark Dugger Photography
This is an example of a medium sized traditional single-wall wet bar in Los Angeles with a submerged sink, beaded cabinets, white cabinets, marble worktops, grey splashback, mosaic tiled splashback and dark hardwood flooring.
This is an example of a medium sized traditional single-wall wet bar in Los Angeles with a submerged sink, beaded cabinets, white cabinets, marble worktops, grey splashback, mosaic tiled splashback and dark hardwood flooring.
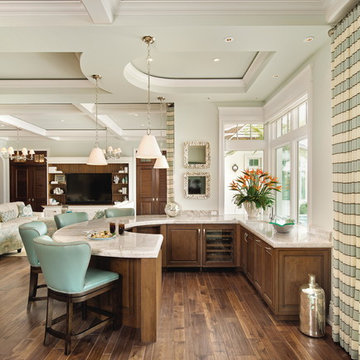
Lori Hamilton
This is an example of a large classic u-shaped breakfast bar in Tampa with a submerged sink, raised-panel cabinets, dark wood cabinets, marble worktops, dark hardwood flooring, brown floors and white worktops.
This is an example of a large classic u-shaped breakfast bar in Tampa with a submerged sink, raised-panel cabinets, dark wood cabinets, marble worktops, dark hardwood flooring, brown floors and white worktops.

This is an example of a small classic single-wall wet bar in Boston with a built-in sink, recessed-panel cabinets, grey cabinets, marble worktops, white splashback, metro tiled splashback, dark hardwood flooring, black floors and white worktops.
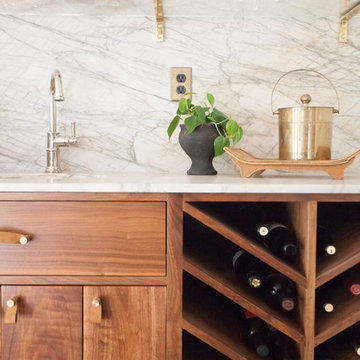
Medium sized contemporary single-wall wet bar in Los Angeles with a submerged sink, flat-panel cabinets, medium wood cabinets, marble worktops, grey splashback, stone slab splashback, dark hardwood flooring and grey worktops.
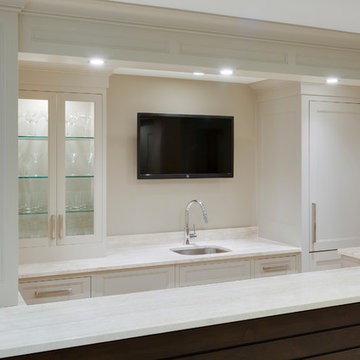
Spacecrafting
Medium sized traditional single-wall wet bar in Minneapolis with a submerged sink, shaker cabinets, white cabinets, marble worktops and dark hardwood flooring.
Medium sized traditional single-wall wet bar in Minneapolis with a submerged sink, shaker cabinets, white cabinets, marble worktops and dark hardwood flooring.
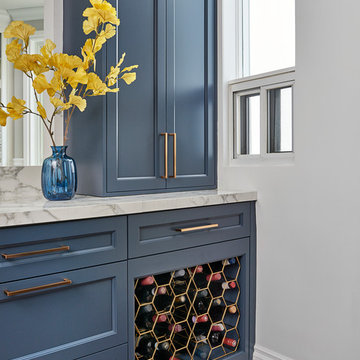
The warmth from the brass against the cool toned cabinets and marble gives this galley kitchen what it needs to stand out from the rest.
Photo of a classic home bar in Toronto with shaker cabinets, blue cabinets, marble worktops, white worktops, dark hardwood flooring and brown floors.
Photo of a classic home bar in Toronto with shaker cabinets, blue cabinets, marble worktops, white worktops, dark hardwood flooring and brown floors.

Away from the main circulation of the kitchen, the drink and meal prep station allows for easy access to common amenities without crowding up the main kitchen area. With plenty of cabinets for snack and a cooler for drinks, it has you covered!
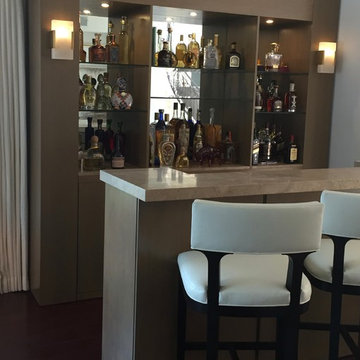
Custom design bar with walnut travertine top, sconces and recessed lighting.
Photo of a large contemporary galley breakfast bar in Los Angeles with flat-panel cabinets, light wood cabinets, marble worktops, mirror splashback and dark hardwood flooring.
Photo of a large contemporary galley breakfast bar in Los Angeles with flat-panel cabinets, light wood cabinets, marble worktops, mirror splashback and dark hardwood flooring.
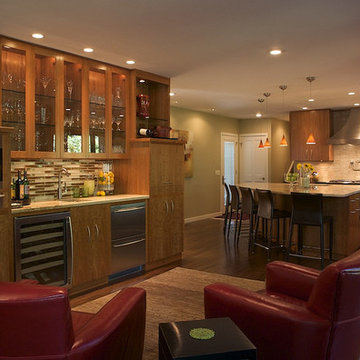
Inspiration for a large contemporary single-wall wet bar in Denver with flat-panel cabinets, medium wood cabinets, marble worktops, brown splashback, glass tiled splashback and dark hardwood flooring.

Classic elegance with a fresh face characterizes this stunner, adorned in Benjamin Moore’s pale green “Vale Mist”. For a serene, cohesive look, the beadboard and casings are painted to match. Counters and backsplashes are subtly-veined Himalayan Marble. Flat panel inset cabinetry was enhanced with a delicate ogee profile and graceful bracket feet. Oak floors were artfully stenciled to form a diamond pattern with intersecting dots. Brushed brass fixtures and hardware lend old-world appeal with a stylish flourish. Balancing the formality are casual rattan bistro stools and dining chairs. A metal-rimmed glass tabletop allows full view of the curvaceous walnut pedestal.
Tucked into the narrow end of the kitchen is a cozy desk. Its walnut top warms the space, while mullion glass doors contribute openness. Preventing claustrophobia is a frosted wheel-style oculus window to boost light and depth.
A bold statement is made for the small hutch, where a neutral animal print wallpaper is paired with Benjamin Moore’s ruby-red semi-gloss “My Valentine” paint on cabinetry and trim. Glass doors display serving pieces. Juxtaposed against the saturated hue is the pop of a white marble counter and contemporary acrylic handles. What could have been a drab niche is now a jewel box!
This project was designed in collaboration with Ashley Sharpe of Sharpe Development and Design. Photography by Lesley Unruh.
Bilotta Designer: David Arnoff
Post Written by Paulette Gambacorta adapted for Houzz
Home Bar with Marble Worktops and Dark Hardwood Flooring Ideas and Designs
3