Home Bar with Marble Worktops and Dark Hardwood Flooring Ideas and Designs
Refine by:
Budget
Sort by:Popular Today
101 - 120 of 556 photos
Item 1 of 3
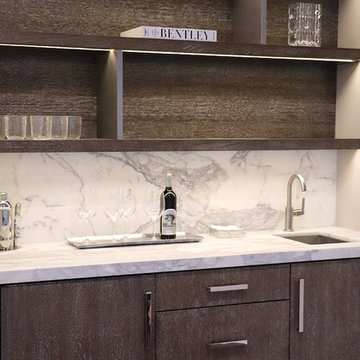
Custom made cerused wood bar for a living room. The shelving is all illuminated by integrated LED strip lighting and the shelf dividers are stainless steel. The countertop and backsplash are calacatta marble. There is a hidden beverage/wine fridge to the left of the drawers.

Photo of a rustic wet bar in Cleveland with a submerged sink, glass-front cabinets, dark wood cabinets, multi-coloured splashback, stone tiled splashback, dark hardwood flooring and marble worktops.

Luxurious modern take on a traditional white Italian villa. An entry with a silver domed ceiling, painted moldings in patterns on the walls and mosaic marble flooring create a luxe foyer. Into the formal living room, cool polished Crema Marfil marble tiles contrast with honed carved limestone fireplaces throughout the home, including the outdoor loggia. Ceilings are coffered with white painted
crown moldings and beams, or planked, and the dining room has a mirrored ceiling. Bathrooms are white marble tiles and counters, with dark rich wood stains or white painted. The hallway leading into the master bedroom is designed with barrel vaulted ceilings and arched paneled wood stained doors. The master bath and vestibule floor is covered with a carpet of patterned mosaic marbles, and the interior doors to the large walk in master closets are made with leaded glass to let in the light. The master bedroom has dark walnut planked flooring, and a white painted fireplace surround with a white marble hearth.
The kitchen features white marbles and white ceramic tile backsplash, white painted cabinetry and a dark stained island with carved molding legs. Next to the kitchen, the bar in the family room has terra cotta colored marble on the backsplash and counter over dark walnut cabinets. Wrought iron staircase leading to the more modern media/family room upstairs.
Project Location: North Ranch, Westlake, California. Remodel designed by Maraya Interior Design. From their beautiful resort town of Ojai, they serve clients in Montecito, Hope Ranch, Malibu, Westlake and Calabasas, across the tri-county areas of Santa Barbara, Ventura and Los Angeles, south to Hidden Hills- north through Solvang and more.
ArcDesign Architects
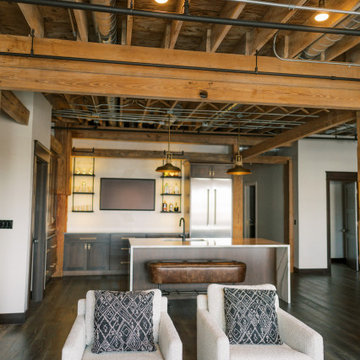
This remodel transformed two condos into one, overcoming access challenges. We designed the space for a seamless transition, adding function with a laundry room, powder room, bar, and entertaining space.
This bar area boasts ample open and closed storage, a spacious counter with seating, and a refrigerator – ideal for seamless entertaining in a beautifully curated space.
---Project by Wiles Design Group. Their Cedar Rapids-based design studio serves the entire Midwest, including Iowa City, Dubuque, Davenport, and Waterloo, as well as North Missouri and St. Louis.
For more about Wiles Design Group, see here: https://wilesdesigngroup.com/
To learn more about this project, see here: https://wilesdesigngroup.com/cedar-rapids-condo-remodel
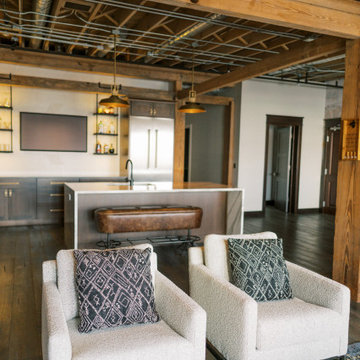
This remodel transformed two condos into one, overcoming access challenges. We designed the space for a seamless transition, adding function with a laundry room, powder room, bar, and entertaining space.
This bar area boasts ample open and closed storage, a spacious counter with seating, and a refrigerator – ideal for seamless entertaining in a beautifully curated space.
---Project by Wiles Design Group. Their Cedar Rapids-based design studio serves the entire Midwest, including Iowa City, Dubuque, Davenport, and Waterloo, as well as North Missouri and St. Louis.
For more about Wiles Design Group, see here: https://wilesdesigngroup.com/
To learn more about this project, see here: https://wilesdesigngroup.com/cedar-rapids-condo-remodel
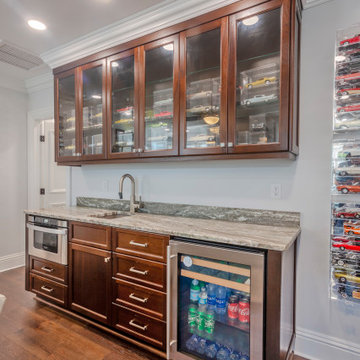
In a cozy den nestled within Jon Cancellino's home, the atmosphere exudes warmth and masculinity, making it the ultimate man cave retreat. As you step inside, your eyes are immediately drawn to the rich, dark brown wood flooring that runs throughout the space. The deep, chocolate hues underfoot create a solid foundation for the room's character.
Above, the ceiling lights cast a soft, inviting glow, illuminating the room's treasures and hidden gems. Suspended on the white ceiling, they punctuate the den with pockets of light, adding to the overall ambiance. The white wall behind the glass cabinet provides a stark, contrasting backdrop, allowing the treasures on display to truly shine.
The glass cabinet stands proudly, showcasing Jon's carefully curated collection of vintage memorabilia, from sports memorabilia to antique curiosities. The transparent glass panels protect and proudly exhibit the cherished contents within, making it a focal point of the room.
To one side, there's a fully equipped kitchenette, featuring an oven, sink, and tap. The stainless steel sink and tap gleam under the ambient lighting, offering both functionality and style. It's here that Jon can whip up his favorite game day snacks or simply enjoy a cold drink with friends.
All around, the AC ducts are cleverly concealed, blending seamlessly with the den's design. They ensure that the room remains comfortable year-round, allowing for hours of entertainment and relaxation without worry about temperature.
With its combination of dark brown wood flooring, ceiling lights, and tasteful displays, Jon Cancellino's man cave is a haven for relaxation and enjoyment, where memories are made and cherished.
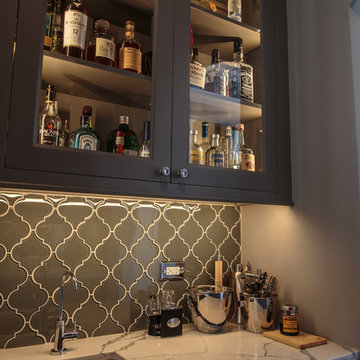
Large traditional single-wall wet bar in Chicago with a submerged sink, shaker cabinets, marble worktops, glass tiled splashback, dark hardwood flooring, grey cabinets and grey splashback.
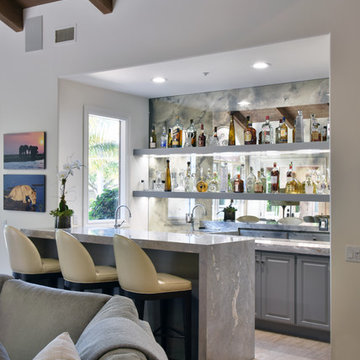
Martin Mann
Medium sized traditional galley breakfast bar in San Diego with a submerged sink, shaker cabinets, grey cabinets, marble worktops, mirror splashback and dark hardwood flooring.
Medium sized traditional galley breakfast bar in San Diego with a submerged sink, shaker cabinets, grey cabinets, marble worktops, mirror splashback and dark hardwood flooring.
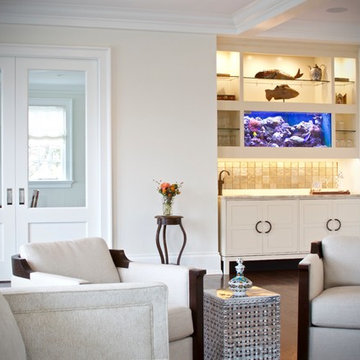
This is an example of a medium sized contemporary single-wall wet bar in New York with a submerged sink, shaker cabinets, white cabinets, marble worktops and dark hardwood flooring.
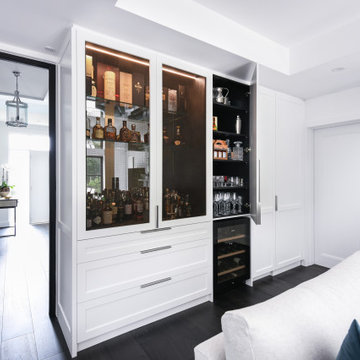
Small modern home bar in Sydney with shaker cabinets, white cabinets, marble worktops, mirror splashback, dark hardwood flooring, black floors and black worktops.

This is an example of a traditional single-wall wet bar in Los Angeles with a built-in sink, recessed-panel cabinets, marble worktops, beige splashback, marble splashback, dark hardwood flooring, beige worktops, green cabinets and brown floors.
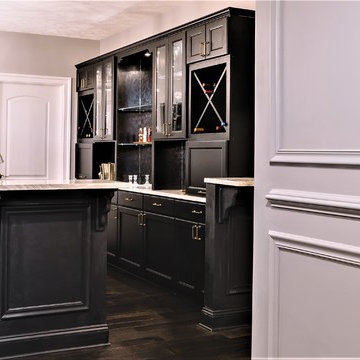
Inspiration for a large classic galley breakfast bar in Other with a submerged sink, black cabinets, marble worktops, dark hardwood flooring, recessed-panel cabinets and mirror splashback.
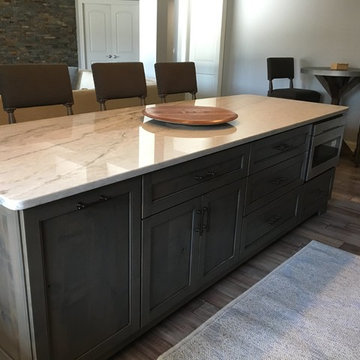
Design ideas for a rustic wet bar in Cleveland with a submerged sink, glass-front cabinets, dark wood cabinets, marble worktops, multi-coloured splashback, stone tiled splashback and dark hardwood flooring.
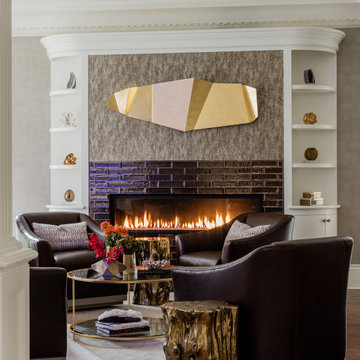
Photo of a large classic single-wall wet bar in Boston with a submerged sink, recessed-panel cabinets, white cabinets, marble worktops, beige splashback, marble splashback, dark hardwood flooring, brown floors and beige worktops.

Medium sized bohemian l-shaped wet bar in Houston with a submerged sink, raised-panel cabinets, white cabinets, marble worktops, grey splashback, cement tile splashback, dark hardwood flooring, brown floors and grey worktops.
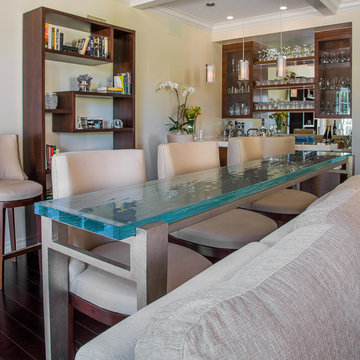
The clients also wanted to be able to eat dinner in the room while watching TV but there was no room for a regular dining table so we designed a custom silver leaf bar table to sit behind the sectional with a custom 1 1/2" Thinkglass art glass top.
We designed a new coffered ceiling with lighting in each bay. And built out the fireplace with dimensional tile to the ceiling.
The color scheme was kept intentionally monochromatic to show off the different textures with the only color being touches of blue in the pillows and accessories to pick up the art glass.
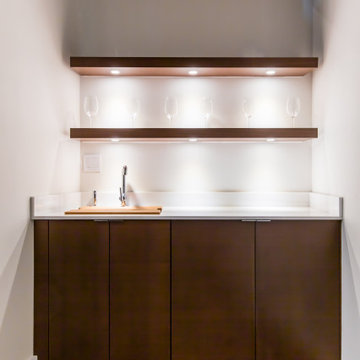
Inspiration for a small modern single-wall home bar in Dallas with no sink, flat-panel cabinets, dark wood cabinets, marble worktops and dark hardwood flooring.
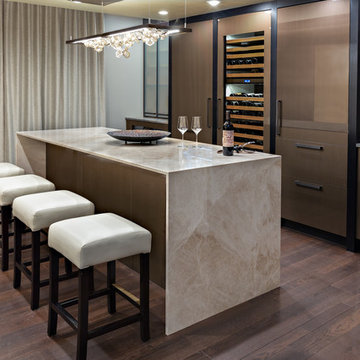
Design ideas for a large contemporary single-wall breakfast bar in Other with no sink, flat-panel cabinets, dark wood cabinets, dark hardwood flooring, brown floors, multicoloured worktops and marble worktops.
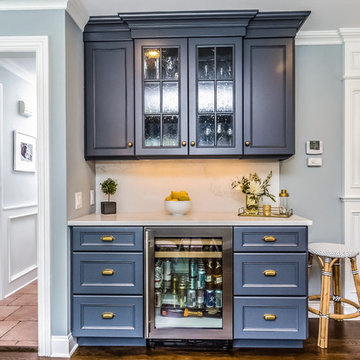
Medium sized classic single-wall wet bar in New York with recessed-panel cabinets, blue cabinets, marble worktops, white splashback, marble splashback, dark hardwood flooring and brown floors.
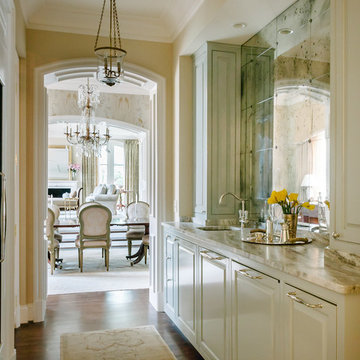
Quinn Ballard
Inspiration for a large classic galley wet bar in Nashville with a submerged sink, green cabinets, marble worktops, mirror splashback, brown floors, beaded cabinets and dark hardwood flooring.
Inspiration for a large classic galley wet bar in Nashville with a submerged sink, green cabinets, marble worktops, mirror splashback, brown floors, beaded cabinets and dark hardwood flooring.
Home Bar with Marble Worktops and Dark Hardwood Flooring Ideas and Designs
6