Home Bar with Marble Worktops and Grey Splashback Ideas and Designs
Refine by:
Budget
Sort by:Popular Today
21 - 40 of 327 photos
Item 1 of 3
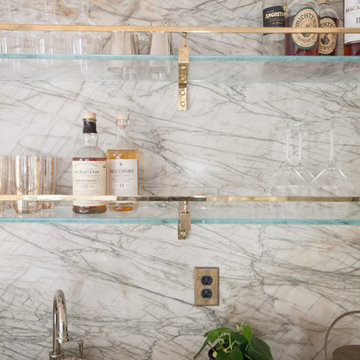
This is an example of a medium sized contemporary single-wall wet bar in Los Angeles with a submerged sink, flat-panel cabinets, medium wood cabinets, marble worktops, grey splashback, stone slab splashback, dark hardwood flooring and grey worktops.

Kitchen Size: 14 Ft. x 15 1/2 Ft.
Island Size: 98" x 44"
Wood Floor: Stang-Lund Forde 5” walnut hard wax oil finish
Tile Backsplash: Here is a link to the exact tile and color: http://encoreceramics.com/product/silver-crackle-glaze/
•2014 MN ASID Awards: First Place Kitchens
•2013 Minnesota NKBA Awards: First Place Medium Kitchens
•Photography by Andrea Rugg
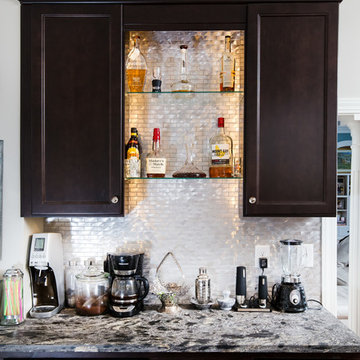
Brendon Pinola
Photo of a classic single-wall wet bar in Birmingham with medium hardwood flooring, no sink, recessed-panel cabinets, dark wood cabinets, marble worktops, grey splashback and metal splashback.
Photo of a classic single-wall wet bar in Birmingham with medium hardwood flooring, no sink, recessed-panel cabinets, dark wood cabinets, marble worktops, grey splashback and metal splashback.

Situated on one of the most prestigious streets in the distinguished neighborhood of Highland Park, 3517 Beverly is a transitional residence built by Robert Elliott Custom Homes. Designed by notable architect David Stocker of Stocker Hoesterey Montenegro, the 3-story, 5-bedroom and 6-bathroom residence is characterized by ample living space and signature high-end finishes. An expansive driveway on the oversized lot leads to an entrance with a courtyard fountain and glass pane front doors. The first floor features two living areas — each with its own fireplace and exposed wood beams — with one adjacent to a bar area. The kitchen is a convenient and elegant entertaining space with large marble countertops, a waterfall island and dual sinks. Beautifully tiled bathrooms are found throughout the home and have soaking tubs and walk-in showers. On the second floor, light filters through oversized windows into the bedrooms and bathrooms, and on the third floor, there is additional space for a sizable game room. There is an extensive outdoor living area, accessed via sliding glass doors from the living room, that opens to a patio with cedar ceilings and a fireplace.
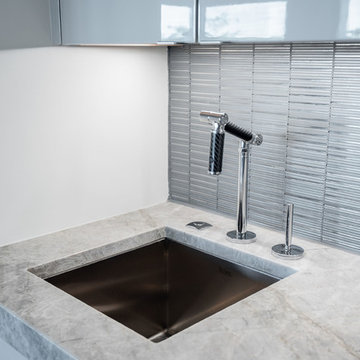
Built by Award Winning, Certified Luxury Custom Home Builder SHELTER Custom-Built Living.
Interior Details and Design- SHELTER Custom-Built Living Build-Design team. .
Architect- DLB Custom Home Design INC..
Interior Decorator- Hollis Erickson Design.
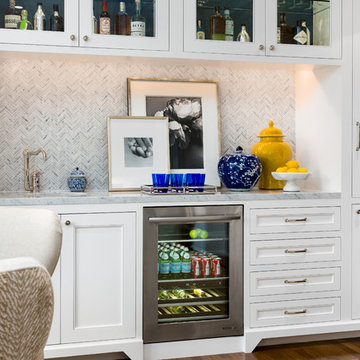
Clark Dugger Photography
Inspiration for a medium sized traditional single-wall wet bar in Los Angeles with a submerged sink, beaded cabinets, white cabinets, marble worktops, grey splashback, mosaic tiled splashback and dark hardwood flooring.
Inspiration for a medium sized traditional single-wall wet bar in Los Angeles with a submerged sink, beaded cabinets, white cabinets, marble worktops, grey splashback, mosaic tiled splashback and dark hardwood flooring.
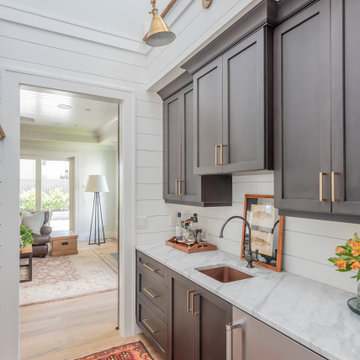
Stylish wet bar built for entertaining. This space has everything you need including a wine refrigerator, bar sink, plenty of cabinet space, marble countertops, sliding barn doors and a lockable wine-closet

Photo of a small contemporary l-shaped dry bar in San Francisco with no sink, flat-panel cabinets, grey cabinets, marble worktops, grey splashback, ceramic splashback, light hardwood flooring and white worktops.

Away from the main circulation of the kitchen, the drink and meal prep station allows for easy access to common amenities without crowding up the main kitchen area. With plenty of cabinets for snack and a cooler for drinks, it has you covered!
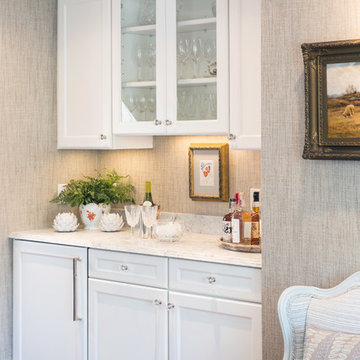
Design ideas for a medium sized contemporary single-wall wet bar in Boston with recessed-panel cabinets, white cabinets, marble worktops, grey splashback, medium hardwood flooring and white worktops.

Designing this spec home meant envisioning the future homeowners, without actually meeting them. The family we created that lives here while we were designing prefers clean simple spaces that exude character reminiscent of the historic neighborhood. By using substantial moldings and built-ins throughout the home feels like it’s been here for one hundred years. Yet with the fresh color palette rooted in nature it feels like home for a modern family.
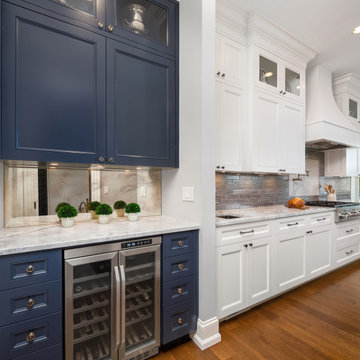
Custom kitchen with white cabinetry on the perimeter and navy island which matched the navy color of the Butler's pantry here. Dolomite Marble slab countertops - Luca de Luna, these were originally listed as a Quartzite and then changed to a Marble. Luckily, after much testing with red wine, lemon juice and vinegar on the slab sample, the client still loved it and decided to use it. Ann Sacks Herringbone mosaic accent at range with Cadenza Clay tile backsplash. Pendant lights shipped from London as the original ones were out of stock in the U. S.
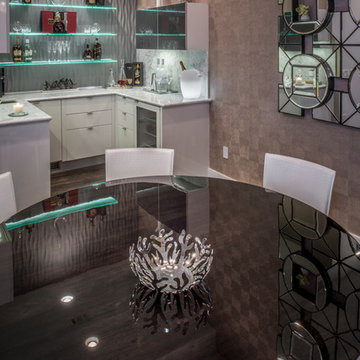
Photo by Chuck Williams
Inspiration for a medium sized contemporary u-shaped wet bar in Houston with a submerged sink, glass-front cabinets, white cabinets, marble worktops, grey splashback and medium hardwood flooring.
Inspiration for a medium sized contemporary u-shaped wet bar in Houston with a submerged sink, glass-front cabinets, white cabinets, marble worktops, grey splashback and medium hardwood flooring.
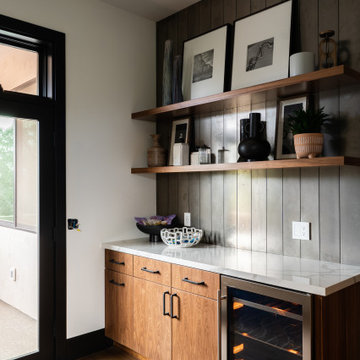
This is an example of a medium sized contemporary single-wall home bar in San Diego with flat-panel cabinets, medium wood cabinets, marble worktops, grey splashback, tonge and groove splashback, medium hardwood flooring, brown floors and white worktops.
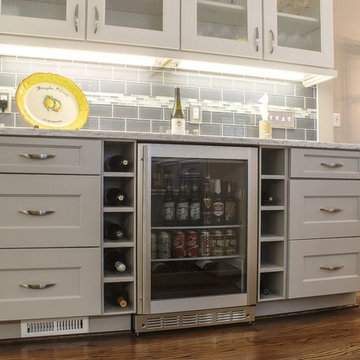
Mary Ann Thompson - Designer
Capital Kitchen and Bath - Remodeler
Eagle Photography
This is an example of a small classic single-wall wet bar in Other with no sink, glass-front cabinets, white cabinets, marble worktops, grey splashback, metro tiled splashback, dark hardwood flooring and brown floors.
This is an example of a small classic single-wall wet bar in Other with no sink, glass-front cabinets, white cabinets, marble worktops, grey splashback, metro tiled splashback, dark hardwood flooring and brown floors.
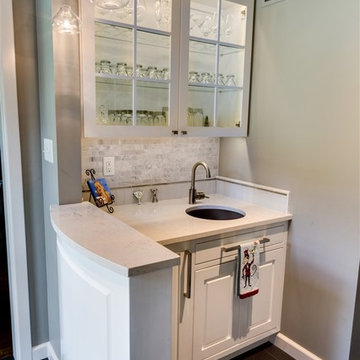
Deborah Walker
Photo of a small contemporary single-wall wet bar in Wichita with white cabinets, a submerged sink, raised-panel cabinets, marble worktops, grey splashback, stone tiled splashback and slate flooring.
Photo of a small contemporary single-wall wet bar in Wichita with white cabinets, a submerged sink, raised-panel cabinets, marble worktops, grey splashback, stone tiled splashback and slate flooring.

Two walls were taken down to open up the kitchen and to enlarge the dining room by adding the front hallway space to the main area. Powder room and coat closet were relocated from the center of the house to the garage wall. The door to the garage was shifted by 3 feet to extend uninterrupted wall space for kitchen cabinets and to allow for a bigger island.

Medium sized contemporary single-wall wet bar in Los Angeles with a submerged sink, flat-panel cabinets, medium wood cabinets, marble worktops, grey splashback, stone slab splashback, dark hardwood flooring and grey worktops.

Home Snapers
This is an example of an expansive classic l-shaped wet bar in Dallas with a submerged sink, recessed-panel cabinets, blue cabinets, marble worktops, grey splashback, marble splashback, medium hardwood flooring, brown floors and grey worktops.
This is an example of an expansive classic l-shaped wet bar in Dallas with a submerged sink, recessed-panel cabinets, blue cabinets, marble worktops, grey splashback, marble splashback, medium hardwood flooring, brown floors and grey worktops.
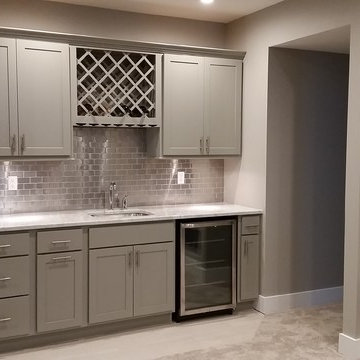
Inspiration for a medium sized traditional single-wall wet bar in St Louis with a submerged sink, shaker cabinets, grey cabinets, marble worktops, grey splashback, metal splashback, carpet and beige floors.
Home Bar with Marble Worktops and Grey Splashback Ideas and Designs
2