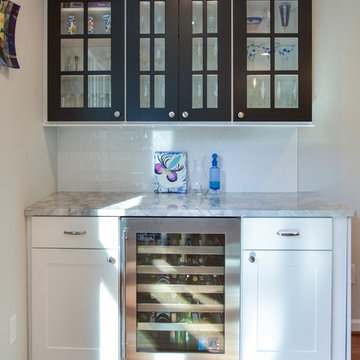Home Bar with Marble Worktops and White Splashback Ideas and Designs
Refine by:
Budget
Sort by:Popular Today
21 - 40 of 631 photos
Item 1 of 3
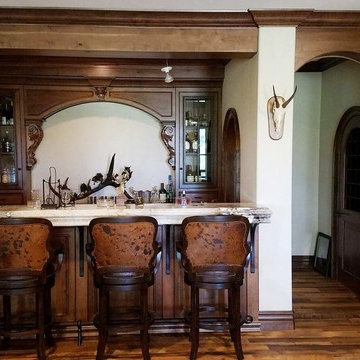
Inspiration for a medium sized rustic single-wall breakfast bar in Orange County with glass-front cabinets, medium wood cabinets, marble worktops, white splashback, ceramic splashback and medium hardwood flooring.
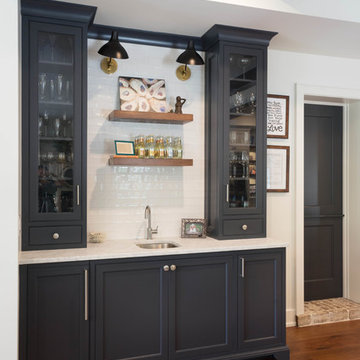
Design ideas for a medium sized farmhouse single-wall wet bar in Other with a submerged sink, beaded cabinets, grey cabinets, marble worktops, white splashback, metro tiled splashback, dark hardwood flooring, brown floors and grey worktops.
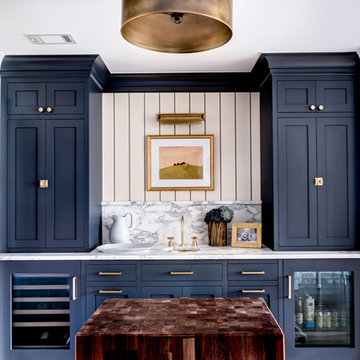
Wet bar in our French Beret paint with brass hardware and fixtures. Wine and beverage center by Marvel.
Photo of a classic single-wall wet bar in New York with a submerged sink, shaker cabinets, blue cabinets, marble worktops, white splashback and marble splashback.
Photo of a classic single-wall wet bar in New York with a submerged sink, shaker cabinets, blue cabinets, marble worktops, white splashback and marble splashback.
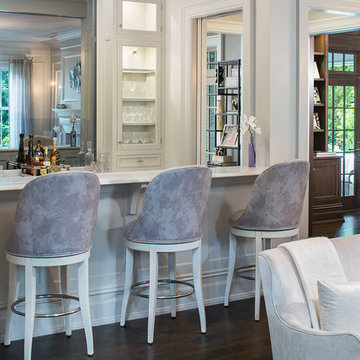
Custom Cabinets for a living room bar. Non-Beaded Knife Edge Doors with Glass Recessed Panel. Exposed Hinges. Small drawers for bar tools. Painted white. Seating area with decorative panel and brackets. Large Room crown and molding on bottom of cabinets. LED interior cabinet Lighting brings a brightness to the area. Open to living room with seating area

This new construction features a modern design and all the amenities you need for comfortable living. The white marble island in the kitchen is a standout feature, perfect for entertaining guests or enjoying a quiet morning breakfast. The white cabinets and wood flooring also add a touch of warmth and sophistication. And let's not forget about the white marble walls in the kitchen- they bring a sleek and cohesive look to the space. This home is perfect for anyone looking for a modern and stylish living space.

A glorious marble counter wet bar with backsplash and a wine refrigerator make a perfect place for hosting guests. The cabinets are custom painted in stately Chelsea Gray (by Benjamin Moore). Natural light floods over the heart of pine wood flooring.
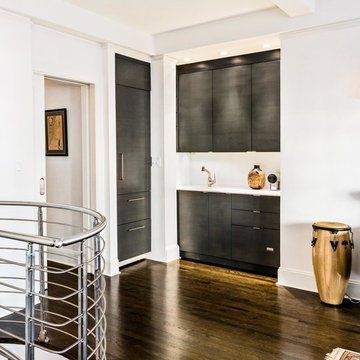
Alex Staniloff
Large modern l-shaped wet bar in Other with a submerged sink, flat-panel cabinets, grey cabinets, marble worktops, white splashback, glass sheet splashback and dark hardwood flooring.
Large modern l-shaped wet bar in Other with a submerged sink, flat-panel cabinets, grey cabinets, marble worktops, white splashback, glass sheet splashback and dark hardwood flooring.
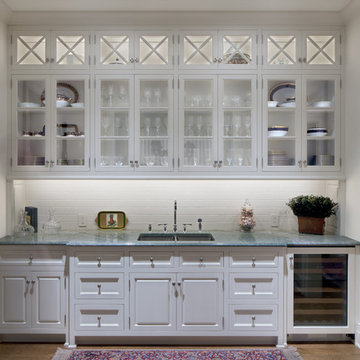
Scott Pease Photography
Traditional single-wall wet bar in Indianapolis with a submerged sink, glass-front cabinets, white cabinets, marble worktops, white splashback and metro tiled splashback.
Traditional single-wall wet bar in Indianapolis with a submerged sink, glass-front cabinets, white cabinets, marble worktops, white splashback and metro tiled splashback.

Warm Open Space in the works for this beautiful midcentury renovation.
Design ideas for a medium sized modern single-wall wet bar in Baltimore with no sink, flat-panel cabinets, light wood cabinets, marble worktops, white splashback, marble splashback, light hardwood flooring, brown floors and white worktops.
Design ideas for a medium sized modern single-wall wet bar in Baltimore with no sink, flat-panel cabinets, light wood cabinets, marble worktops, white splashback, marble splashback, light hardwood flooring, brown floors and white worktops.
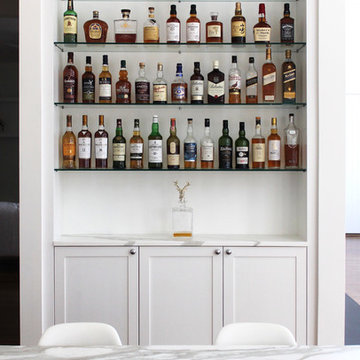
Casey Shea
Traditional home bar in New York with white cabinets, marble worktops, white splashback, metro tiled splashback and shaker cabinets.
Traditional home bar in New York with white cabinets, marble worktops, white splashback, metro tiled splashback and shaker cabinets.
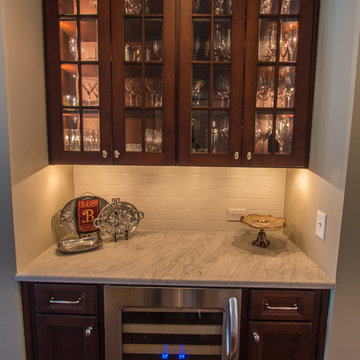
Garrett Anderson Photograpy
Design ideas for a small traditional single-wall wet bar in Atlanta with dark wood cabinets, marble worktops, white splashback, ceramic splashback, no sink, glass-front cabinets and dark hardwood flooring.
Design ideas for a small traditional single-wall wet bar in Atlanta with dark wood cabinets, marble worktops, white splashback, ceramic splashback, no sink, glass-front cabinets and dark hardwood flooring.

Our clients approached us nearly two years ago seeking professional guidance amid the overwhelming selection process and challenges in visualizing the final outcome of their Kokomo, IN, new build construction. The final result is a warm, sophisticated sanctuary that effortlessly embodies comfort and elegance.
This open-concept kitchen features two islands – one dedicated to meal prep and the other for dining. Abundant storage in stylish cabinets enhances functionality. Thoughtful lighting design illuminates the space, and a breakfast area adjacent to the kitchen completes the seamless blend of style and practicality.
...
Project completed by Wendy Langston's Everything Home interior design firm, which serves Carmel, Zionsville, Fishers, Westfield, Noblesville, and Indianapolis.
For more about Everything Home, see here: https://everythinghomedesigns.com/
To learn more about this project, see here: https://everythinghomedesigns.com/portfolio/kokomo-luxury-home-interior-design/

Patrick Brickman
This is an example of a medium sized country single-wall wet bar in Charleston with blue cabinets, white worktops, a submerged sink, recessed-panel cabinets, marble worktops, white splashback, wood splashback, medium hardwood flooring and brown floors.
This is an example of a medium sized country single-wall wet bar in Charleston with blue cabinets, white worktops, a submerged sink, recessed-panel cabinets, marble worktops, white splashback, wood splashback, medium hardwood flooring and brown floors.
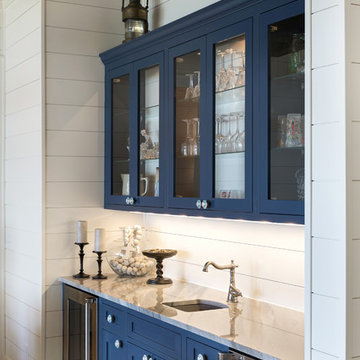
Custom Bar in the Living Room is painted in Benjamin Moore Van Duesen Blue and has knobs from Anthropologie. The Countertop is Monterra Marble. The Sink is Blanco and Faucet from Signature Hardware. Photo by SpaceCrafting.

Connie Anderson
Photo of an expansive traditional galley wet bar in Houston with no sink, recessed-panel cabinets, grey cabinets, marble worktops, white splashback, metro tiled splashback, light hardwood flooring, brown floors and grey worktops.
Photo of an expansive traditional galley wet bar in Houston with no sink, recessed-panel cabinets, grey cabinets, marble worktops, white splashback, metro tiled splashback, light hardwood flooring, brown floors and grey worktops.
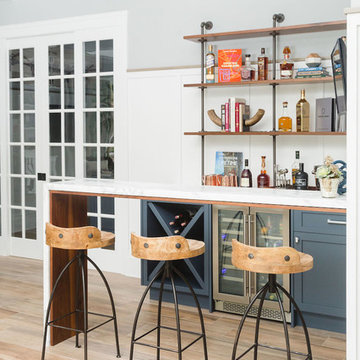
Beach style home, wet bar with wine storage and shelves
Inspiration for a small traditional single-wall wet bar in San Diego with shaker cabinets, blue cabinets, marble worktops, white splashback, wood splashback, light hardwood flooring, brown floors and white worktops.
Inspiration for a small traditional single-wall wet bar in San Diego with shaker cabinets, blue cabinets, marble worktops, white splashback, wood splashback, light hardwood flooring, brown floors and white worktops.

This Fairbanks ranch kitchen remodel project masterfully blends a contemporary matte finished cabinetry front with the warmth and texture of wire brushed oak veneer. The result is a stunning and sophisticated space that is both functional and inviting.
The inspiration for this kitchen remodel came from the desire to create a space that was both modern and timeless. A place that a young family can raise their children and create memories that will last a lifetime.

Below Buchanan is a basement renovation that feels as light and welcoming as one of our outdoor living spaces. The project is full of unique details, custom woodworking, built-in storage, and gorgeous fixtures. Custom carpentry is everywhere, from the built-in storage cabinets and molding to the private booth, the bar cabinetry, and the fireplace lounge.
Creating this bright, airy atmosphere was no small challenge, considering the lack of natural light and spatial restrictions. A color pallet of white opened up the space with wood, leather, and brass accents bringing warmth and balance. The finished basement features three primary spaces: the bar and lounge, a home gym, and a bathroom, as well as additional storage space. As seen in the before image, a double row of support pillars runs through the center of the space dictating the long, narrow design of the bar and lounge. Building a custom dining area with booth seating was a clever way to save space. The booth is built into the dividing wall, nestled between the support beams. The same is true for the built-in storage cabinet. It utilizes a space between the support pillars that would otherwise have been wasted.
The small details are as significant as the larger ones in this design. The built-in storage and bar cabinetry are all finished with brass handle pulls, to match the light fixtures, faucets, and bar shelving. White marble counters for the bar, bathroom, and dining table bring a hint of Hollywood glamour. White brick appears in the fireplace and back bar. To keep the space feeling as lofty as possible, the exposed ceilings are painted black with segments of drop ceilings accented by a wide wood molding, a nod to the appearance of exposed beams. Every detail is thoughtfully chosen right down from the cable railing on the staircase to the wood paneling behind the booth, and wrapping the bar.

This is an example of a medium sized classic galley dry bar in Denver with dark wood cabinets, marble worktops, white splashback, marble splashback, dark hardwood flooring, brown floors and white worktops.
Home Bar with Marble Worktops and White Splashback Ideas and Designs
2
