Home Bar with Marble Worktops and White Splashback Ideas and Designs
Refine by:
Budget
Sort by:Popular Today
101 - 120 of 631 photos
Item 1 of 3

Transitional space that is clean and open, yet cozy and comfortable
This is an example of a large traditional single-wall home bar in Chicago with a submerged sink, recessed-panel cabinets, white cabinets, marble worktops, white splashback, ceramic splashback, medium hardwood flooring, brown floors and white worktops.
This is an example of a large traditional single-wall home bar in Chicago with a submerged sink, recessed-panel cabinets, white cabinets, marble worktops, white splashback, ceramic splashback, medium hardwood flooring, brown floors and white worktops.

Anthony Rich
Design ideas for a medium sized classic l-shaped wet bar in Los Angeles with a submerged sink, glass-front cabinets, blue cabinets, marble worktops, white splashback, porcelain splashback and dark hardwood flooring.
Design ideas for a medium sized classic l-shaped wet bar in Los Angeles with a submerged sink, glass-front cabinets, blue cabinets, marble worktops, white splashback, porcelain splashback and dark hardwood flooring.

Two cabinets and two floating shelves were used to turn this empty space into the perfect wet bar in the recreation room. Featuring integrated shelving lighting and a mini fridge, this couple will be able to host friends and family for multiple parties and holidays to come.
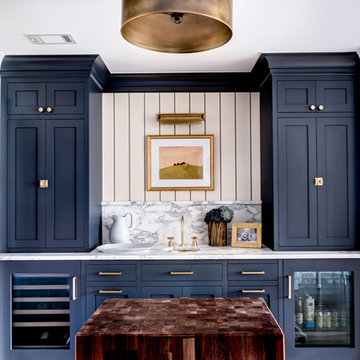
Wet bar in our French Beret paint with brass hardware and fixtures. Wine and beverage center by Marvel.
Photo of a classic single-wall wet bar in New York with a submerged sink, shaker cabinets, blue cabinets, marble worktops, white splashback and marble splashback.
Photo of a classic single-wall wet bar in New York with a submerged sink, shaker cabinets, blue cabinets, marble worktops, white splashback and marble splashback.

Inspiration for a small traditional galley home bar in New York with a submerged sink, flat-panel cabinets, grey cabinets, marble worktops, white splashback, marble splashback, dark hardwood flooring, brown floors and white worktops.

A glorious marble counter wet bar with backsplash and a wine refrigerator make a perfect place for hosting guests. The cabinets are custom painted in stately Chelsea Gray (by Benjamin Moore). Natural light floods over the heart of pine wood flooring.
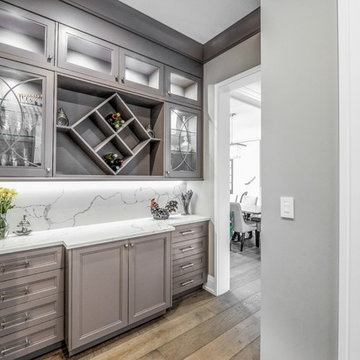
This is an example of a medium sized classic single-wall wet bar in New York with recessed-panel cabinets, grey cabinets, marble worktops, white splashback, marble splashback, medium hardwood flooring, brown floors and white worktops.

A custom-made expansive two-story home providing views of the spacious kitchen, breakfast nook, dining, great room and outdoor amenities upon entry.
Featuring 11,000 square feet of open area lavish living this residence does not disappoint with the attention to detail throughout. Elegant features embellish this
home with the intricate woodworking and exposed wood beams, ceiling details, gorgeous stonework, European Oak flooring throughout, and unique lighting.
This residence offers seven bedrooms including a mother-in-law suite, nine bathrooms, a bonus room, his and her offices, wet bar adjacent to dining area, wine
room, laundry room featuring a dog wash area and a game room located above one of the two garages. The open-air kitchen is the perfect space for entertaining
family and friends with the two islands, custom panel Sub-Zero appliances and easy access to the dining areas.
Outdoor amenities include a pool with sun shelf and spa, fire bowls spilling water into the pool, firepit, large covered lanai with summer kitchen and fireplace
surrounded by roll down screens to protect guests from inclement weather, and two additional covered lanais. This is luxury at its finest!
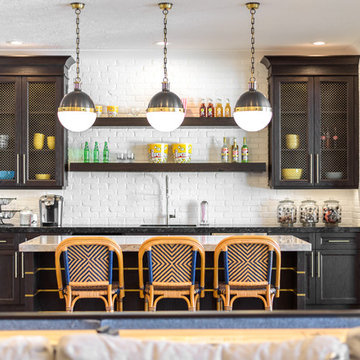
Large classic single-wall breakfast bar in Salt Lake City with a submerged sink, shaker cabinets, black cabinets, marble worktops, white splashback, metro tiled splashback, light hardwood flooring, brown floors and white worktops.

Master bedroom suite wet bar
Design ideas for a small traditional single-wall wet bar in Los Angeles with beaded cabinets, dark wood cabinets, marble worktops, white splashback, marble splashback, dark hardwood flooring, brown floors, a built-in sink and grey worktops.
Design ideas for a small traditional single-wall wet bar in Los Angeles with beaded cabinets, dark wood cabinets, marble worktops, white splashback, marble splashback, dark hardwood flooring, brown floors, a built-in sink and grey worktops.
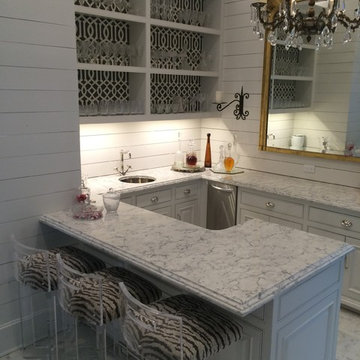
Inspiration for a medium sized classic home bar in Houston with beaded cabinets, white cabinets, marble worktops and white splashback.

Glamourous dry bar with tall Lincoln marble backsplash and vintage mirror. Flanked by custom deGournay wall mural.
Photo of a large victorian galley dry bar in Minneapolis with shaker cabinets, black cabinets, marble worktops, white splashback, mirror splashback, marble flooring, beige floors and white worktops.
Photo of a large victorian galley dry bar in Minneapolis with shaker cabinets, black cabinets, marble worktops, white splashback, mirror splashback, marble flooring, beige floors and white worktops.
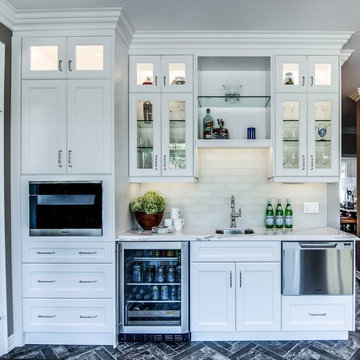
Photo of a large contemporary single-wall wet bar in Toronto with shaker cabinets, white cabinets, marble worktops, white splashback, metro tiled splashback, a submerged sink, grey floors and white worktops.
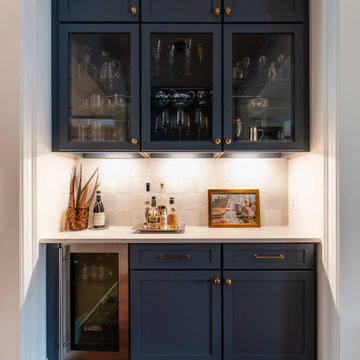
Inspiration for a medium sized contemporary galley dry bar in DC Metro with shaker cabinets, blue cabinets, marble worktops, white splashback, stone tiled splashback, medium hardwood flooring and white worktops.
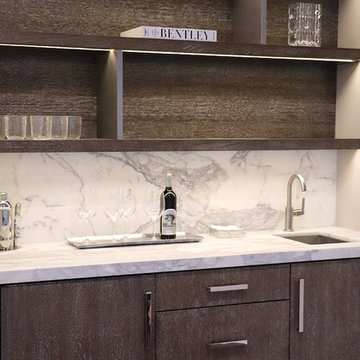
Custom made cerused wood bar for a living room. The shelving is all illuminated by integrated LED strip lighting and the shelf dividers are stainless steel. The countertop and backsplash are calacatta marble. There is a hidden beverage/wine fridge to the left of the drawers.
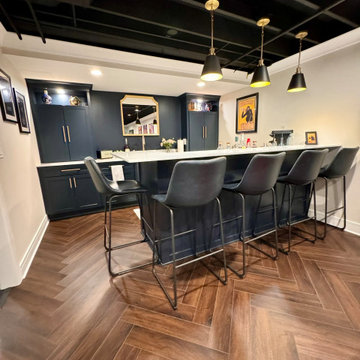
With a bar this fabulous in your own basement, who’d want to go out? It features two under counter refrigerators to keep cold beverages handy, a dishwasher so you don’t need to run glassware up and down the stairs, a glass rinsing faucet, and a microwave perfect for movie night popcorn. The navy blue cabinets, Carrara marble, brass hardware, and dark herringbone floors make it feel more like a luxury hotel bar than a basement. A lighted open top section in the wall cabinets displays decorative treasures while a base cabinet cleverly conceals utilities. I loved working on this project for some dear friends, and collaborated with their favorite contractor, Mastr-Jay Renovations, to pull this off.

Our clients approached us nearly two years ago seeking professional guidance amid the overwhelming selection process and challenges in visualizing the final outcome of their Kokomo, IN, new build construction. The final result is a warm, sophisticated sanctuary that effortlessly embodies comfort and elegance.
This open-concept kitchen features two islands – one dedicated to meal prep and the other for dining. Abundant storage in stylish cabinets enhances functionality. Thoughtful lighting design illuminates the space, and a breakfast area adjacent to the kitchen completes the seamless blend of style and practicality.
...
Project completed by Wendy Langston's Everything Home interior design firm, which serves Carmel, Zionsville, Fishers, Westfield, Noblesville, and Indianapolis.
For more about Everything Home, see here: https://everythinghomedesigns.com/
To learn more about this project, see here: https://everythinghomedesigns.com/portfolio/kokomo-luxury-home-interior-design/
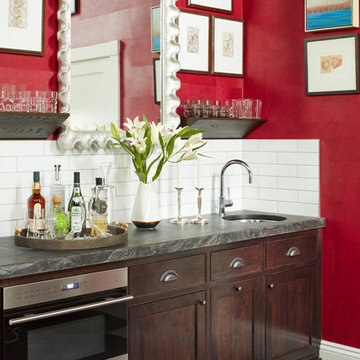
Small traditional single-wall wet bar in Boston with a submerged sink, shaker cabinets, dark wood cabinets, white splashback, metro tiled splashback, grey floors, porcelain flooring, marble worktops and grey worktops.
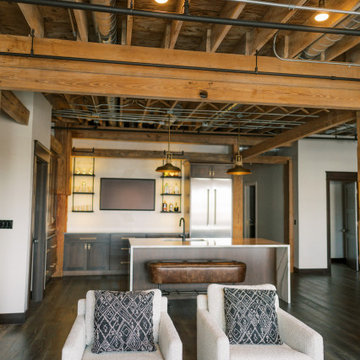
This remodel transformed two condos into one, overcoming access challenges. We designed the space for a seamless transition, adding function with a laundry room, powder room, bar, and entertaining space.
This bar area boasts ample open and closed storage, a spacious counter with seating, and a refrigerator – ideal for seamless entertaining in a beautifully curated space.
---Project by Wiles Design Group. Their Cedar Rapids-based design studio serves the entire Midwest, including Iowa City, Dubuque, Davenport, and Waterloo, as well as North Missouri and St. Louis.
For more about Wiles Design Group, see here: https://wilesdesigngroup.com/
To learn more about this project, see here: https://wilesdesigngroup.com/cedar-rapids-condo-remodel
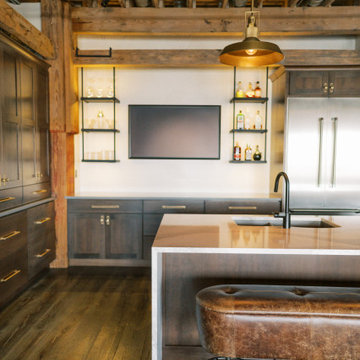
This remodel transformed two condos into one, overcoming access challenges. We designed the space for a seamless transition, adding function with a laundry room, powder room, bar, and entertaining space.
This bar area boasts ample open and closed storage, a spacious counter with seating, and a refrigerator – ideal for seamless entertaining in a beautifully curated space.
---Project by Wiles Design Group. Their Cedar Rapids-based design studio serves the entire Midwest, including Iowa City, Dubuque, Davenport, and Waterloo, as well as North Missouri and St. Louis.
For more about Wiles Design Group, see here: https://wilesdesigngroup.com/
To learn more about this project, see here: https://wilesdesigngroup.com/cedar-rapids-condo-remodel
Home Bar with Marble Worktops and White Splashback Ideas and Designs
6