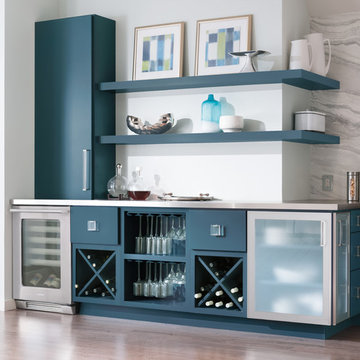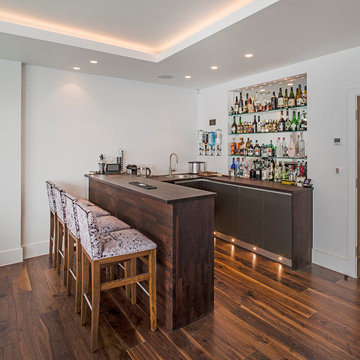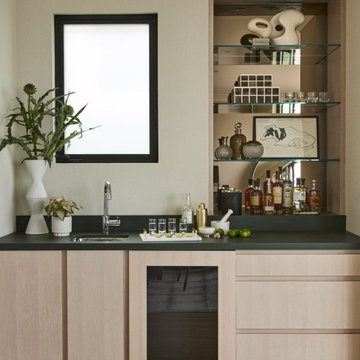Home Bar with Medium Hardwood Flooring and Slate Flooring Ideas and Designs
Refine by:
Budget
Sort by:Popular Today
21 - 40 of 7,667 photos
Item 1 of 3

Design ideas for a large contemporary wet bar in Boston with flat-panel cabinets, blue cabinets, concrete worktops, medium hardwood flooring, brown floors and grey worktops.

Photo of a contemporary u-shaped breakfast bar in London with flat-panel cabinets, wood worktops, medium hardwood flooring and brown worktops.

Design ideas for a large classic l-shaped wet bar in Portland with a built-in sink, shaker cabinets, grey cabinets, wood worktops, metal splashback, medium hardwood flooring, brown floors and brown worktops.

Adam Latham, Belair Photography
This is an example of a small classic single-wall wet bar in Los Angeles with medium hardwood flooring, recessed-panel cabinets, white cabinets and mirror splashback.
This is an example of a small classic single-wall wet bar in Los Angeles with medium hardwood flooring, recessed-panel cabinets, white cabinets and mirror splashback.

This is an example of a country galley breakfast bar in Minneapolis with a submerged sink, glass-front cabinets, brown cabinets, grey splashback, medium hardwood flooring, brown floors, black worktops and feature lighting.

Design ideas for a small classic single-wall wet bar in Other with a submerged sink, shaker cabinets, blue cabinets, engineered stone countertops, black splashback, porcelain splashback, medium hardwood flooring, brown floors and black worktops.

Bar unit
Contemporary single-wall wet bar in Melbourne with a submerged sink, green cabinets, marble worktops, multi-coloured splashback, marble splashback, medium hardwood flooring, brown floors and multicoloured worktops.
Contemporary single-wall wet bar in Melbourne with a submerged sink, green cabinets, marble worktops, multi-coloured splashback, marble splashback, medium hardwood flooring, brown floors and multicoloured worktops.

Our Long Island studio designed this stunning home with bright neutrals and classic pops to create a warm, welcoming home with modern amenities. In the kitchen, we chose a blue and white theme and added leather high chairs to give it a classy appeal. Sleek pendants add a hint of elegance.
In the dining room, comfortable chairs with chequered upholstery create a statement. We added a touch of drama by painting the ceiling a deep aubergine. AJI also added a sitting space with a comfortable couch and chairs to bridge the kitchen and the main living space. The family room was designed to create maximum space for get-togethers with a comfy sectional and stylish swivel chairs. The unique wall decor creates interesting pops of color. In the master suite upstairs, we added walk-in closets and a twelve-foot-long window seat. The exquisite en-suite bathroom features a stunning freestanding tub for relaxing after a long day.
---
Project designed by Long Island interior design studio Annette Jaffe Interiors. They serve Long Island including the Hamptons, as well as NYC, the tri-state area, and Boca Raton, FL.
For more about Annette Jaffe Interiors, click here:
https://annettejaffeinteriors.com/
To learn more about this project, click here:
https://annettejaffeinteriors.com/residential-portfolio/long-island-renovation/

Our San Francisco studio designed this beautiful four-story home for a young newlywed couple to create a warm, welcoming haven for entertaining family and friends. In the living spaces, we chose a beautiful neutral palette with light beige and added comfortable furnishings in soft materials. The kitchen is designed to look elegant and functional, and the breakfast nook with beautiful rust-toned chairs adds a pop of fun, breaking the neutrality of the space. In the game room, we added a gorgeous fireplace which creates a stunning focal point, and the elegant furniture provides a classy appeal. On the second floor, we went with elegant, sophisticated decor for the couple's bedroom and a charming, playful vibe in the baby's room. The third floor has a sky lounge and wine bar, where hospitality-grade, stylish furniture provides the perfect ambiance to host a fun party night with friends. In the basement, we designed a stunning wine cellar with glass walls and concealed lights which create a beautiful aura in the space. The outdoor garden got a putting green making it a fun space to share with friends.
---
Project designed by ballonSTUDIO. They discreetly tend to the interior design needs of their high-net-worth individuals in the greater Bay Area and to their second home locations.
For more about ballonSTUDIO, see here: https://www.ballonstudio.com/

Bar area near the renovated kitchen with mirrored backsplash and modern light fixture. Includes colored cabinets with wine fridge.
This is an example of a medium sized modern single-wall dry bar in Denver with shaker cabinets, blue cabinets, quartz worktops, grey splashback, mirror splashback, medium hardwood flooring, brown floors and white worktops.
This is an example of a medium sized modern single-wall dry bar in Denver with shaker cabinets, blue cabinets, quartz worktops, grey splashback, mirror splashback, medium hardwood flooring, brown floors and white worktops.

Inspiration for a large contemporary single-wall home bar in Portland with a built-in sink, flat-panel cabinets, medium wood cabinets, granite worktops, beige splashback, medium hardwood flooring, brown floors and beige worktops.

Sleek, contemporary wet bar with open shelving and large beverage center.
Design ideas for an expansive contemporary l-shaped wet bar in Minneapolis with a submerged sink, flat-panel cabinets, blue cabinets, engineered stone countertops, white splashback, ceramic splashback, medium hardwood flooring and white worktops.
Design ideas for an expansive contemporary l-shaped wet bar in Minneapolis with a submerged sink, flat-panel cabinets, blue cabinets, engineered stone countertops, white splashback, ceramic splashback, medium hardwood flooring and white worktops.

A young family moving from NYC tackled a makeover of their young colonial revival home to make it feel more personal. The kitchen area was quite spacious but needed a facelift and a banquette for breakfast. Painted cabinetry matched to Benjamin Moore’s Light Pewter is balanced by Benjamin Moore Ocean Floor on the island. Mixed metals on the lighting by Allied Maker, faucets and hardware and custom tile by Pratt and Larson make the space feel organic and personal. Photos Adam Macchia. For more information, you may visit our website at www.studiodearborn.com or email us at info@studiodearborn.com.

GC: Ekren Construction
Photography: Tiffany Ringwald
Design ideas for a small traditional single-wall dry bar in Charlotte with no sink, shaker cabinets, black cabinets, quartz worktops, black splashback, wood splashback, medium hardwood flooring, brown floors and black worktops.
Design ideas for a small traditional single-wall dry bar in Charlotte with no sink, shaker cabinets, black cabinets, quartz worktops, black splashback, wood splashback, medium hardwood flooring, brown floors and black worktops.

Inspiration for a contemporary single-wall dry bar in Orange County with no sink, flat-panel cabinets, black cabinets, marble worktops, multi-coloured splashback, marble splashback, medium hardwood flooring, brown floors and multicoloured worktops.

Breakfast nook includes a Saarinen table with pink velvet chairs highlighted by a black and gold pendant next to the coffee and tea bar.
This is an example of a medium sized contemporary u-shaped home bar in Toronto with flat-panel cabinets, white cabinets, engineered stone countertops, white splashback, engineered quartz splashback, medium hardwood flooring, brown floors and white worktops.
This is an example of a medium sized contemporary u-shaped home bar in Toronto with flat-panel cabinets, white cabinets, engineered stone countertops, white splashback, engineered quartz splashback, medium hardwood flooring, brown floors and white worktops.

Adjacent bar area with glass tile backsplash.
Small traditional single-wall wet bar in Denver with a submerged sink, flat-panel cabinets, light wood cabinets, quartz worktops, blue splashback, glass tiled splashback, medium hardwood flooring, brown floors and beige worktops.
Small traditional single-wall wet bar in Denver with a submerged sink, flat-panel cabinets, light wood cabinets, quartz worktops, blue splashback, glass tiled splashback, medium hardwood flooring, brown floors and beige worktops.

Situated on prime waterfront slip, the Pine Tree House could float we used so much wood.
This project consisted of a complete package. Built-In lacquer wall unit with custom cabinetry & LED lights, walnut floating vanities, credenzas, walnut slat wood bar with antique mirror backing.

Farmhouse style kitchen with bar, featuring floating wood shelves, glass door cabinets, white cabinets with contrasting black doors, undercounter beverage refrigerator and icemaker with panel, decorative feet on drawer stack.

Photo of a medium sized traditional single-wall wet bar in Boston with a submerged sink, beaded cabinets, blue cabinets, marble worktops, grey splashback, medium hardwood flooring, brown floors, grey worktops and stone slab splashback.
Home Bar with Medium Hardwood Flooring and Slate Flooring Ideas and Designs
2