Home Bar with Medium Hardwood Flooring and Terracotta Flooring Ideas and Designs
Refine by:
Budget
Sort by:Popular Today
41 - 60 of 7,404 photos
Item 1 of 3
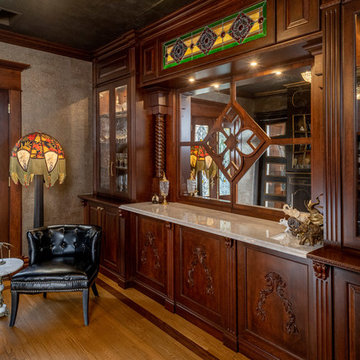
Rick Lee Photo
Design ideas for a medium sized victorian single-wall wet bar in Other with a built-in sink, medium wood cabinets, marble worktops, medium hardwood flooring, brown floors and brown worktops.
Design ideas for a medium sized victorian single-wall wet bar in Other with a built-in sink, medium wood cabinets, marble worktops, medium hardwood flooring, brown floors and brown worktops.

Phillip Crocker Photography
The Decadent Adult Retreat! Bar, Wine Cellar, 3 Sports TV's, Pool Table, Fireplace and Exterior Hot Tub.
A custom bar was designed my McCabe Design & Interiors to fit the homeowner's love of gathering with friends and entertaining whilst enjoying great conversation, sports tv, or playing pool. The original space was reconfigured to allow for this large and elegant bar. Beside it, and easily accessible for the homeowner bartender is a walk-in wine cellar. Custom millwork was designed and built to exact specifications including a routered custom design on the curved bar. A two-tiered bar was created to allow preparation on the lower level. Across from the bar, is a sitting area and an electric fireplace. Three tv's ensure maximum sports coverage. Lighting accents include slims, led puck, and rope lighting under the bar. A sonas and remotely controlled lighting finish this entertaining haven.
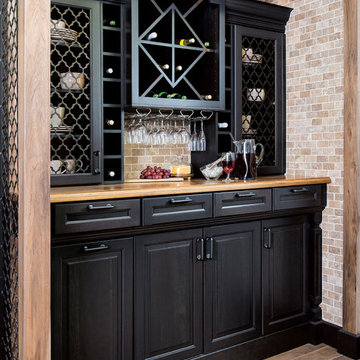
Inspiration for a medium sized classic single-wall wet bar in Tampa with raised-panel cabinets, black cabinets, wood worktops, medium hardwood flooring, brown floors and brown worktops.
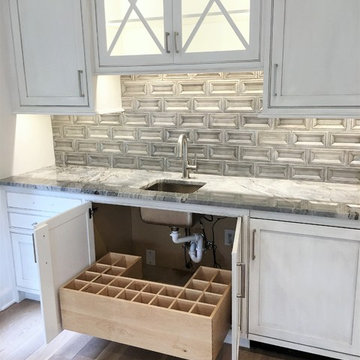
Inspiration for a medium sized traditional single-wall wet bar in Other with a submerged sink, beaded cabinets, grey cabinets, marble worktops, grey splashback, medium hardwood flooring and brown floors.
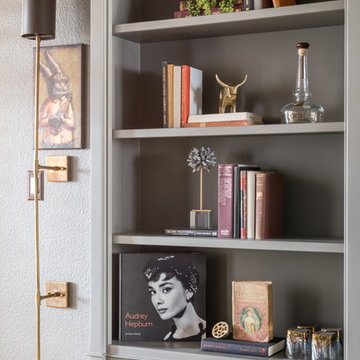
Turned an empty, unused formal living room into a hip bourbon bar and library lounge for a couple who relocated to DFW from Louisville, KY. They wanted a place they could entertain friends or just hang out and relax with a cocktail or a good book. We added the wet bar and library shelves, and kept things modern and warm, with a wink to the prohibition era. The formerly deserted room is now their favorite spot.
Photos by Michael Hunter Photography

Mike Schwartz
Inspiration for a medium sized contemporary breakfast bar in Chicago with wood worktops, mirror splashback, open cabinets, light wood cabinets, multi-coloured splashback, medium hardwood flooring, brown floors and beige worktops.
Inspiration for a medium sized contemporary breakfast bar in Chicago with wood worktops, mirror splashback, open cabinets, light wood cabinets, multi-coloured splashback, medium hardwood flooring, brown floors and beige worktops.
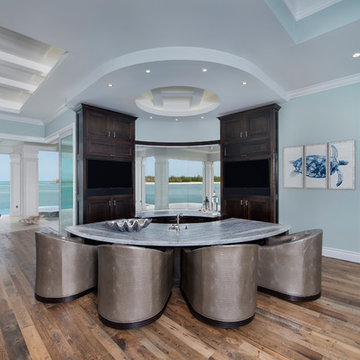
Medium sized coastal u-shaped wet bar in Other with quartz worktops, raised-panel cabinets, dark wood cabinets, medium hardwood flooring and brown floors.

Glass shelves were span between cabinets for alcohol bottle storage. Behind the glass shelves is a sheet of back painted glass that is lit behind to create a fun environment for entertaining.
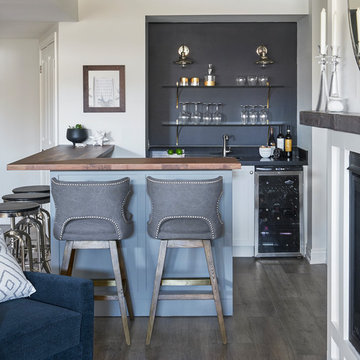
Stephani Buchman Photography
Photo of a classic home bar in Toronto with wood worktops, grey splashback, medium hardwood flooring, brown floors and brown worktops.
Photo of a classic home bar in Toronto with wood worktops, grey splashback, medium hardwood flooring, brown floors and brown worktops.
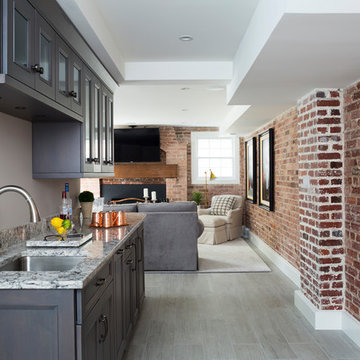
Stacy Zarin Goldberg
Inspiration for a medium sized traditional single-wall wet bar in DC Metro with a submerged sink, glass-front cabinets, black cabinets, medium hardwood flooring, brown floors and marble worktops.
Inspiration for a medium sized traditional single-wall wet bar in DC Metro with a submerged sink, glass-front cabinets, black cabinets, medium hardwood flooring, brown floors and marble worktops.
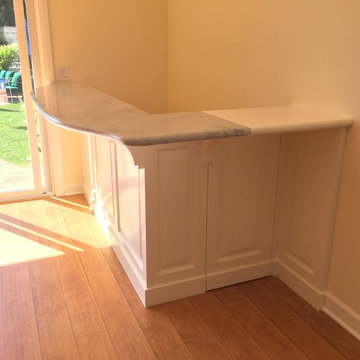
Design ideas for a medium sized traditional l-shaped wet bar in Los Angeles with raised-panel cabinets, white cabinets, marble worktops and medium hardwood flooring.
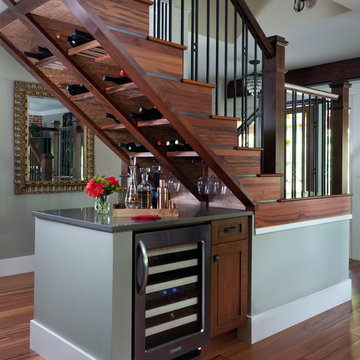
This is a wonderful way to use space that would typically be a void. A great place for conversation and entertaining.
Design ideas for a traditional home bar in Denver with shaker cabinets, dark wood cabinets, no sink and medium hardwood flooring.
Design ideas for a traditional home bar in Denver with shaker cabinets, dark wood cabinets, no sink and medium hardwood flooring.

One of our favorite 2016 projects, this standard builder grade home got a truly custom look after bringing in our design team to help with original built-in designs for the bar and media cabinet. Changing up the standard light fixtures made a big POP and of course all the finishing details in the rugs, window treatments, artwork, furniture and accessories made this house feel like Home.
If you're looking for a current, chic and elegant home to call your own please give us a call!
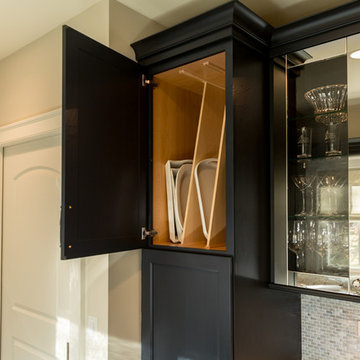
Geneva Cabinet Company, LLC., Beverage Bar and Butlers Pantry with Wood-Mode Fine Custom Cabinetry with recessed Georgetown style door in Vintage Navy finish. Display glass door cabinets are polished aluminum for a chrome look with storage of glass ware, coffee bar with deep drawers and shimmer blue mosaic backsplash.
Victoria McHugh Photography
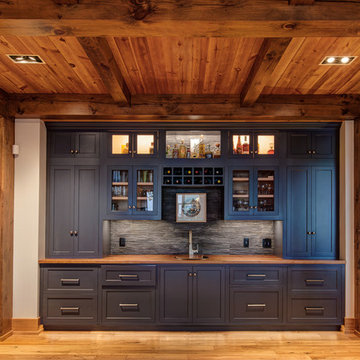
Inspiration for a classic single-wall wet bar in Toronto with blue cabinets, grey splashback, medium hardwood flooring, glass-front cabinets, wood worktops and brown worktops.

Ania Omski-Talwar
Location: San Ramon, CA, USA
The homeowner is a young, vibrant, stylish woman who lives with her husband and two daughters. She was ready to part with her inherited Chinese antique furniture and start anew. The new living and dining room design reflects her sleek, modern style and gives her a comfortable space to entertain family and friends in.
Now that we've established the aesthetic the homeowner likes, we hope to soon remodel the kitchen to fit her family's needs.
Manning Magic
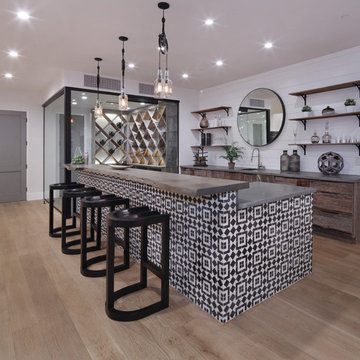
Design ideas for a contemporary galley breakfast bar in Orange County with flat-panel cabinets, distressed cabinets and medium hardwood flooring.
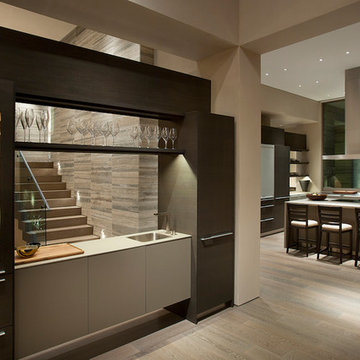
The primary goal for this project was to craft a modernist derivation of pueblo architecture. Set into a heavily laden boulder hillside, the design also reflects the nature of the stacked boulder formations. The site, located near local landmark Pinnacle Peak, offered breathtaking views which were largely upward, making proximity an issue. Maintaining southwest fenestration protection and maximizing views created the primary design constraint. The views are maximized with careful orientation, exacting overhangs, and wing wall locations. The overhangs intertwine and undulate with alternating materials stacking to reinforce the boulder strewn backdrop. The elegant material palette and siting allow for great harmony with the native desert.
The Elegant Modern at Estancia was the collaboration of many of the Valley's finest luxury home specialists. Interiors guru David Michael Miller contributed elegance and refinement in every detail. Landscape architect Russ Greey of Greey | Pickett contributed a landscape design that not only complimented the architecture, but nestled into the surrounding desert as if always a part of it. And contractor Manship Builders -- Jim Manship and project manager Mark Laidlaw -- brought precision and skill to the construction of what architect C.P. Drewett described as "a watch."
Project Details | Elegant Modern at Estancia
Architecture: CP Drewett, AIA, NCARB
Builder: Manship Builders, Carefree, AZ
Interiors: David Michael Miller, Scottsdale, AZ
Landscape: Greey | Pickett, Scottsdale, AZ
Photography: Dino Tonn, Scottsdale, AZ
Publications:
"On the Edge: The Rugged Desert Landscape Forms the Ideal Backdrop for an Estancia Home Distinguished by its Modernist Lines" Luxe Interiors + Design, Nov/Dec 2015.
Awards:
2015 PCBC Grand Award: Best Custom Home over 8,000 sq. ft.
2015 PCBC Award of Merit: Best Custom Home over 8,000 sq. ft.
The Nationals 2016 Silver Award: Best Architectural Design of a One of a Kind Home - Custom or Spec
2015 Excellence in Masonry Architectural Award - Merit Award
Photography: Dino Tonn
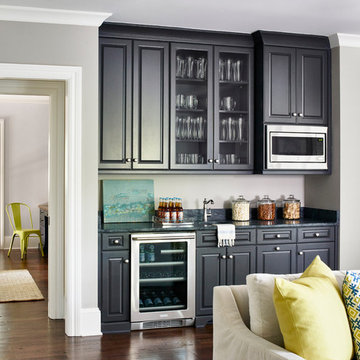
Photographer- Dustin Peck http://www.houzz.com/pro/dpphoto/dustinpeckphotographyinc
Designer- Traci Zeller
http://www.houzz.com/pro/tracizeller/traci-zeller-designs
Oct/Nov 2016
Greener Pastures
http://www.urbanhomemagazine.com/feature/1427
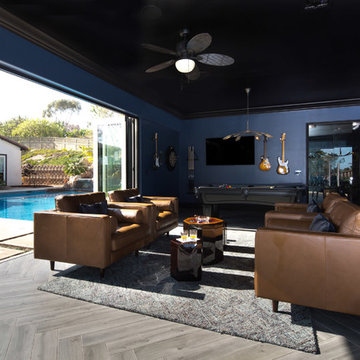
Lori Dennis Interior Design
Erika Bierman Photography
This is an example of a large classic home bar in Los Angeles with a submerged sink, shaker cabinets, black cabinets, engineered stone countertops, beige splashback, glass tiled splashback and medium hardwood flooring.
This is an example of a large classic home bar in Los Angeles with a submerged sink, shaker cabinets, black cabinets, engineered stone countertops, beige splashback, glass tiled splashback and medium hardwood flooring.
Home Bar with Medium Hardwood Flooring and Terracotta Flooring Ideas and Designs
3