Home Bar with Medium Wood Cabinets and Granite Worktops Ideas and Designs
Refine by:
Budget
Sort by:Popular Today
1 - 20 of 1,673 photos
Item 1 of 3

Inspiration for a large contemporary single-wall home bar in Portland with a built-in sink, flat-panel cabinets, medium wood cabinets, granite worktops, beige splashback, medium hardwood flooring, brown floors and beige worktops.

Rob Karosis: Photographer
Design ideas for a large bohemian l-shaped wet bar in Bridgeport with a submerged sink, medium wood cabinets, granite worktops, medium hardwood flooring, brown floors and shaker cabinets.
Design ideas for a large bohemian l-shaped wet bar in Bridgeport with a submerged sink, medium wood cabinets, granite worktops, medium hardwood flooring, brown floors and shaker cabinets.
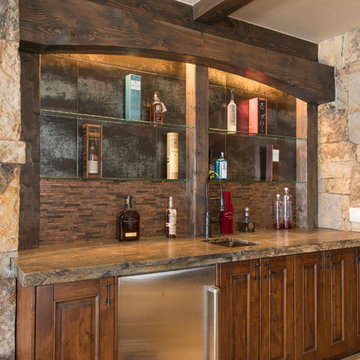
Inspiration for a rustic l-shaped home bar in Denver with beaded cabinets, medium wood cabinets, granite worktops, beige splashback, medium hardwood flooring and brown floors.
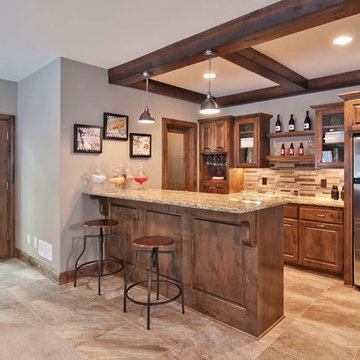
Lower-level bar area off of the indoor sport court, with beautiful wood cabinetry complimented by a wood coffered ceiling and granite countertops - Creek Hill Custom Homes MN
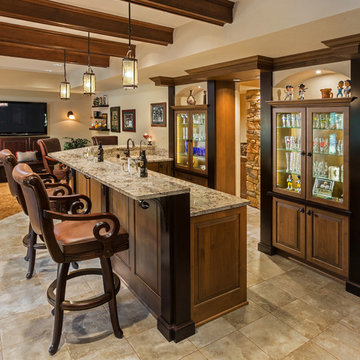
Edmunds Studio Photography
Photo of a medium sized traditional l-shaped wet bar in Milwaukee with a submerged sink, raised-panel cabinets, medium wood cabinets, granite worktops and ceramic flooring.
Photo of a medium sized traditional l-shaped wet bar in Milwaukee with a submerged sink, raised-panel cabinets, medium wood cabinets, granite worktops and ceramic flooring.
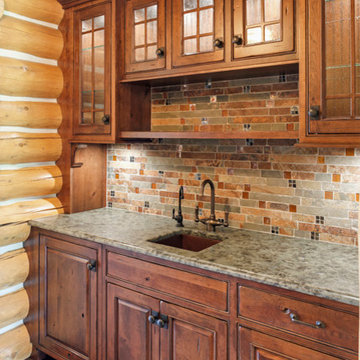
Interior Design: Bob Michels & Bruce Kading | Photography: Landmark Photography
Rustic single-wall wet bar in Minneapolis with a submerged sink, raised-panel cabinets, medium wood cabinets, granite worktops, multi-coloured splashback, ceramic splashback and medium hardwood flooring.
Rustic single-wall wet bar in Minneapolis with a submerged sink, raised-panel cabinets, medium wood cabinets, granite worktops, multi-coloured splashback, ceramic splashback and medium hardwood flooring.

Paint by Sherwin Williams
Body Color - Wool Skein - SW 6148
Flex Suite Color - Universal Khaki - SW 6150
Downstairs Guest Suite Color - Silvermist - SW 7621
Downstairs Media Room Color - Quiver Tan - SW 6151
Exposed Beams & Banister Stain - Northwood Cabinets - Custom Truffle Stain
Gas Fireplace by Heat & Glo
Flooring & Tile by Macadam Floor & Design
Hardwood by Shaw Floors
Hardwood Product Kingston Oak in Tapestry
Carpet Products by Dream Weaver Carpet
Main Level Carpet Cosmopolitan in Iron Frost
Beverage Station Backsplash by Glazzio Tiles
Tile Product - Versailles Series in Dusty Trail Arabesque Mosaic
Beverage Centers by U-Line Corporation
Refrigeration Products - U-Line Corporation
Slab Countertops by Wall to Wall Stone Corp
Main Level Granite Product Colonial Cream
Downstairs Quartz Product True North Silver Shimmer
Windows by Milgard Windows & Doors
Window Product Style Line® Series
Window Supplier Troyco - Window & Door
Window Treatments by Budget Blinds
Lighting by Destination Lighting
Interior Design by Creative Interiors & Design
Custom Cabinetry & Storage by Northwood Cabinets
Customized & Built by Cascade West Development
Photography by ExposioHDR Portland
Original Plans by Alan Mascord Design Associates

Texas Hill Country Photography
This is an example of a medium sized rustic u-shaped breakfast bar in Austin with a submerged sink, raised-panel cabinets, medium wood cabinets, beige splashback, medium hardwood flooring, granite worktops, stone tiled splashback and brown floors.
This is an example of a medium sized rustic u-shaped breakfast bar in Austin with a submerged sink, raised-panel cabinets, medium wood cabinets, beige splashback, medium hardwood flooring, granite worktops, stone tiled splashback and brown floors.
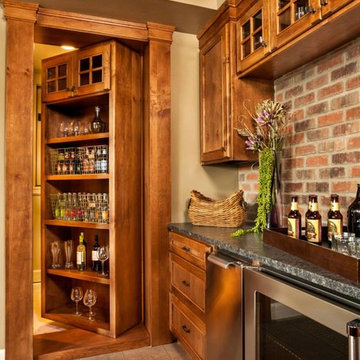
Blackstone Edge Photography
Large rustic galley breakfast bar in Portland with recessed-panel cabinets, medium wood cabinets, granite worktops and multi-coloured splashback.
Large rustic galley breakfast bar in Portland with recessed-panel cabinets, medium wood cabinets, granite worktops and multi-coloured splashback.

A hill country farmhouse at 3,181 square feet and situated in the Texas hill country of New Braunfels, in the neighborhood of Copper Ridge, with only a fifteen minute drive north to Canyon Lake. Three key features to the exterior are the use of board and batten walls, reclaimed brick, and exposed rafter tails. On the inside it’s the wood beams, reclaimed wood wallboards, and tile wall accents that catch the eye around every corner of this three-bedroom home. Windows across each side flood the large kitchen and great room with natural light, offering magnificent views out both the front and the back of the home.
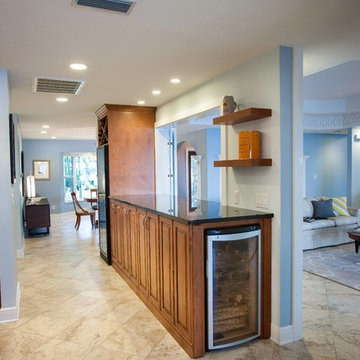
Peter Obetz
Design ideas for a medium sized traditional single-wall home bar in Tampa with no sink, raised-panel cabinets, medium wood cabinets and granite worktops.
Design ideas for a medium sized traditional single-wall home bar in Tampa with no sink, raised-panel cabinets, medium wood cabinets and granite worktops.

This modern galley Kitchen was remodeled and opened to a new Breakfast Room and Wet Bar. The clean lines and streamlined style are in keeping with the original style and architecture of this home.
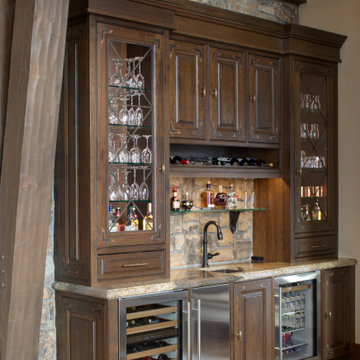
Great Room bar with masculine details including copper accents, iron shelf brackets, thick countertop edge detail, and stained wood cabinetry.
Design ideas for a classic single-wall wet bar in Denver with a submerged sink, beaded cabinets, medium wood cabinets, granite worktops, beige splashback, limestone flooring, white floors and beige worktops.
Design ideas for a classic single-wall wet bar in Denver with a submerged sink, beaded cabinets, medium wood cabinets, granite worktops, beige splashback, limestone flooring, white floors and beige worktops.

This dining room wet bar is flanked by stainless steal wine columns. Crisp white lift up cabinets proved ample storage for glass ware either side of the flyover top treatment with LED lighting to add drama to decorative items. The graphic dimensional back splash tile adds texture and drama to the wall mounted faucet and under mount sink. Charcoal honed granite counters adds drama to the space while the rough hewn European oak cabinetry provides texture and warmth to the design scheme.

Photos by Mark Ehlen- Ehlen Creative
Photo of a medium sized classic single-wall wet bar in Minneapolis with raised-panel cabinets, medium wood cabinets, grey splashback, cement tile splashback, porcelain flooring, grey floors, granite worktops and grey worktops.
Photo of a medium sized classic single-wall wet bar in Minneapolis with raised-panel cabinets, medium wood cabinets, grey splashback, cement tile splashback, porcelain flooring, grey floors, granite worktops and grey worktops.

This rustic basement bar and tv room invites any guest to kick up their feet and enjoy!
This is an example of a small rustic galley breakfast bar in Atlanta with a built-in sink, raised-panel cabinets, medium wood cabinets, granite worktops, mirror splashback, beige floors and beige worktops.
This is an example of a small rustic galley breakfast bar in Atlanta with a built-in sink, raised-panel cabinets, medium wood cabinets, granite worktops, mirror splashback, beige floors and beige worktops.
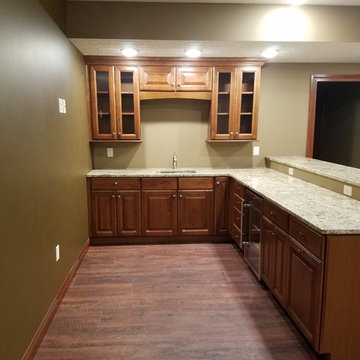
Home Gallery Flooring, Legacy Cabinets and Moduleo Luxury Vinyl and Granite Counter Tops
Medium sized classic l-shaped wet bar in Other with a submerged sink, raised-panel cabinets, medium wood cabinets, granite worktops, medium hardwood flooring and brown floors.
Medium sized classic l-shaped wet bar in Other with a submerged sink, raised-panel cabinets, medium wood cabinets, granite worktops, medium hardwood flooring and brown floors.
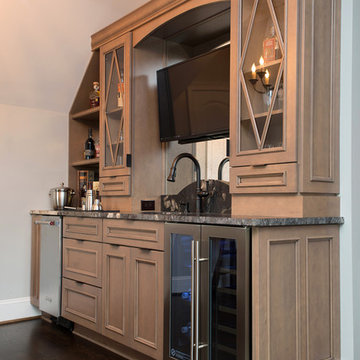
Multi-faceted custom attic renovation including a guest suite w/ built-in Murphy beds and private bath, and a fully equipped entertainment room with a full bar.

Design ideas for a large contemporary galley breakfast bar in Chicago with open cabinets, medium wood cabinets, granite worktops, mirror splashback, limestone flooring and beige floors.
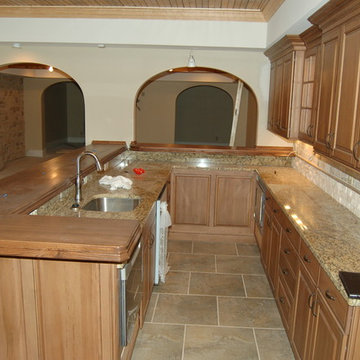
Aaron Kirby
This is an example of a rustic u-shaped wet bar in Atlanta with raised-panel cabinets, medium wood cabinets, granite worktops, a submerged sink, beige splashback, stone tiled splashback and ceramic flooring.
This is an example of a rustic u-shaped wet bar in Atlanta with raised-panel cabinets, medium wood cabinets, granite worktops, a submerged sink, beige splashback, stone tiled splashback and ceramic flooring.
Home Bar with Medium Wood Cabinets and Granite Worktops Ideas and Designs
1