Home Bar with Medium Wood Cabinets and Granite Worktops Ideas and Designs
Refine by:
Budget
Sort by:Popular Today
41 - 60 of 1,673 photos
Item 1 of 3
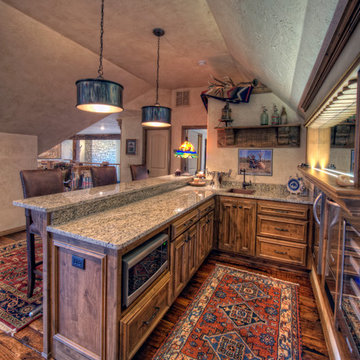
Design ideas for a large classic l-shaped breakfast bar in Other with a built-in sink, beaded cabinets, medium wood cabinets, granite worktops and dark hardwood flooring.

The homeowners wanted to update an existing poker room to function as a secondary entertainment space, complete with a large built-in wine rack that was built into the existing cabinetry, new lighting, paint and a wallpaper accent wall.
It was important to preserve the existing stone flooring and the cabinetry, which ran consistently throughout the home.
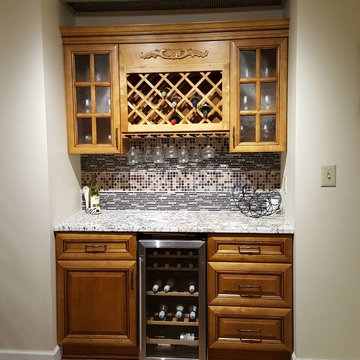
Inspiration for a small classic single-wall wet bar in Orlando with no sink, raised-panel cabinets, medium wood cabinets, granite worktops, multi-coloured splashback, mosaic tiled splashback, medium hardwood flooring and brown floors.
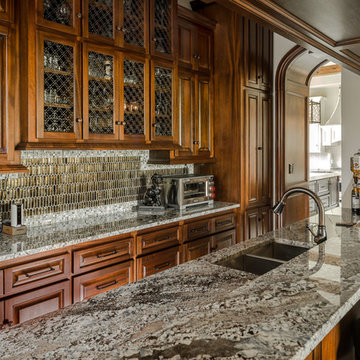
Large mediterranean galley wet bar in Houston with raised-panel cabinets, medium wood cabinets and granite worktops.
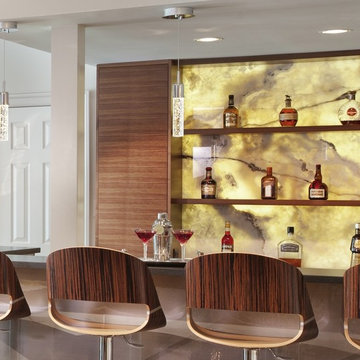
Morgan Howarth Photography
Photo of an expansive contemporary galley breakfast bar in DC Metro with a submerged sink, open cabinets, medium wood cabinets, granite worktops, multi-coloured splashback and stone slab splashback.
Photo of an expansive contemporary galley breakfast bar in DC Metro with a submerged sink, open cabinets, medium wood cabinets, granite worktops, multi-coloured splashback and stone slab splashback.
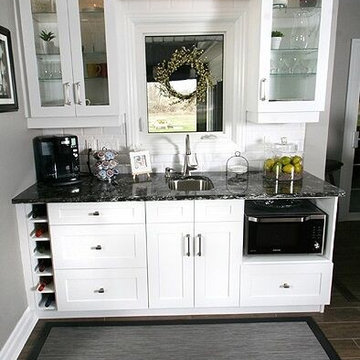
Photo of a large traditional galley wet bar with a submerged sink, recessed-panel cabinets, medium wood cabinets, granite worktops, black splashback, stone slab splashback and porcelain flooring.
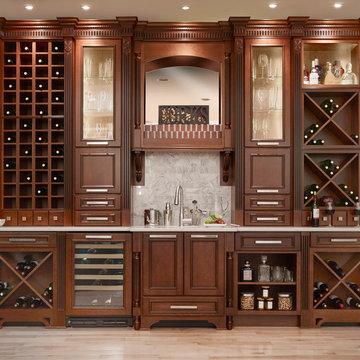
Covered Bridge Cabinetry specializes in the highest quality custom cabinetry. Our extensive line of accessories, details, and embellishments makes it easy to truly make your kitchen or bathroom one of a kind. This traditional luxury bathroom features our Neshanic door style in Cherry wood with a Nutmeg stain and Glaze premium finish. Featuring classic crown molding with dentil edging, as well as fluted legs and posts, this bar is truly made for luxury. By adding accessories such as an appliance garage, wall drawer storage, and wine racks, this custom bar provides convenient storage in a stylish display. Photography by St. Niell Studio.
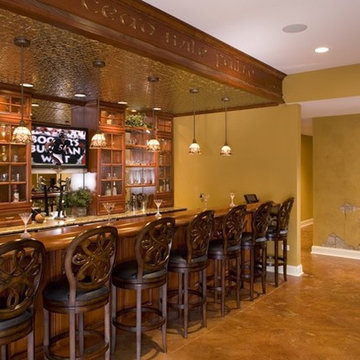
An English pub and game room await the company of family and friends in the walkout basement. Directly behind the pub is a summer kitchen that is fully equipped with modern appliances necessary to entertain at all levels.
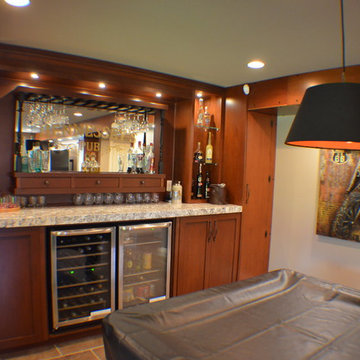
This is an example of a medium sized traditional single-wall home bar in Vancouver with shaker cabinets, medium wood cabinets, granite worktops, ceramic flooring, mirror splashback and brown floors.
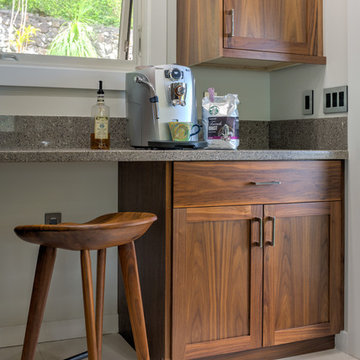
Small traditional single-wall breakfast bar in Hawaii with flat-panel cabinets, medium wood cabinets, granite worktops, grey splashback and porcelain flooring.
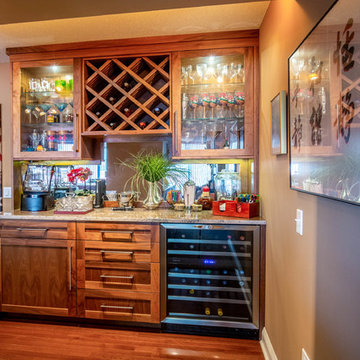
Small classic single-wall home bar in Chicago with recessed-panel cabinets, medium wood cabinets, granite worktops, mirror splashback, dark hardwood flooring, brown floors and multicoloured worktops.
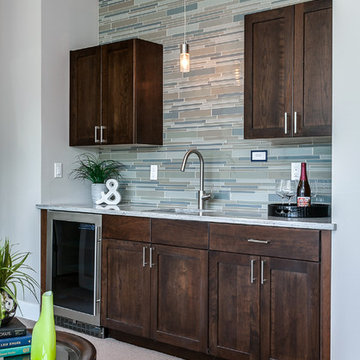
This is an example of a medium sized contemporary single-wall wet bar in Other with a submerged sink, shaker cabinets, medium wood cabinets, granite worktops, multi-coloured splashback, matchstick tiled splashback and carpet.
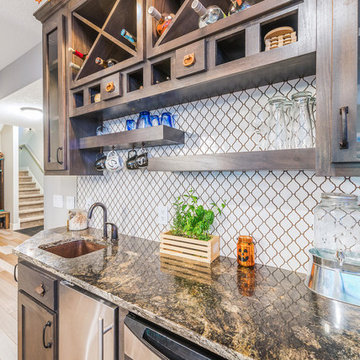
Wet bar with drop in copper sink
Randall Baum - Elevate Photography
Medium sized country single-wall wet bar in Minneapolis with a built-in sink, open cabinets, medium wood cabinets, granite worktops, multi-coloured splashback, ceramic splashback, medium hardwood flooring and brown floors.
Medium sized country single-wall wet bar in Minneapolis with a built-in sink, open cabinets, medium wood cabinets, granite worktops, multi-coloured splashback, ceramic splashback, medium hardwood flooring and brown floors.
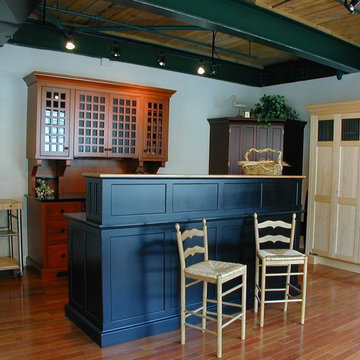
This industrial loft features a few YesterTec unfitted Workstations that include a full range with two hidden ovens and the island sink workstation that has a storage piece on top to hide the mess from the dining area. The corner cupboard is a huge desk/pantry and the blond maple piece hides a complete laundry.

The new basement is the ideal space to extend casual entertaining. This basement was developed to extend the entertaining space. The bar area has its own microwave and refrigerator. A dish washer makes clean up easier.
This 1961 Cape Cod was well-sited on a beautiful acre of land in a Washington, DC suburb. The new homeowners loved the land and neighborhood and knew the house could be improved. The owners loved the charm of the home’s façade and wanted the overall look to remain true to the original home and neighborhood. Inside, the owners wanted to achieve a feeling of warmth and comfort. The family does a lot of casual entertaining and they wanted to achieve lots of open spaces that flowed well, one into another. They wanted to use lots of natural materials, like reclaimed wood floors, stone, and granite. In addition, they wanted the house to be filled with light, using lots of large windows where possible.
Every inch of the house needed to be rejuvenated, from the basement to the attic. When all was said and done, the homeowners got a home they love on the land they cherish. This project was truly satisfying and the homeowners LOVE their new residence.

**Project Overview**
This new construction home is built next to a picturesque lake, and the bar adjacent to the kitchen and living areas is designed to frame the breathtaking view. This custom, curved bar creatively echoes many of the lines and finishes used in other areas of the first floor, but interprets them in a new way.
**What Makes This Project Unique?**
The bar connects visually to other areas of the home custom columns with leaded glass. The same design is used in the mullion detail in the furniture piece across the room. The bar is a flowing curve that lets guests face one another. Curved wainscot panels follow the same line as the stone bartop, as does the custom-designed, strategically implemented upper platform and crown that conceal recessed lighting.
**Design Challenges**
Designing a curved bar with rectangular cabinets is always a challenge, but the greater challenge was to incorporate a large wishlist into a compact space, including an under-counter refrigerator, sink, glassware and liquor storage, and more. The glass columns take on much of the storage, but had to be engineered to support the upper crown and provide space for lighting and wiring that would not be seen on the interior of the cabinet. Our team worked tirelessly with the trim carpenters to ensure that this was successful aesthetically and functionally. Another challenge we created for ourselves was designing the columns to be three sided glass, and the 4th side to be mirrored. Though it accomplishes our aesthetic goal and allows light to be reflected back into the space this had to be carefully engineered to be structurally sound.
Photo by MIke Kaskel
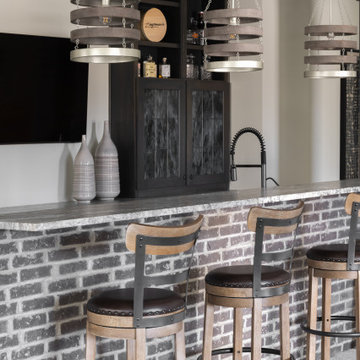
In this beautiful farmhouse style home, our Carmel design-build studio planned an open-concept kitchen filled with plenty of storage spaces to ensure functionality and comfort. In the adjoining dining area, we used beautiful furniture and lighting that mirror the lovely views of the outdoors. Stone-clad fireplaces, furnishings in fun prints, and statement lighting create elegance and sophistication in the living areas. The bedrooms are designed to evoke a calm relaxation sanctuary with plenty of natural light and soft finishes. The stylish home bar is fun, functional, and one of our favorite features of the home!
---
Project completed by Wendy Langston's Everything Home interior design firm, which serves Carmel, Zionsville, Fishers, Westfield, Noblesville, and Indianapolis.
For more about Everything Home, see here: https://everythinghomedesigns.com/
To learn more about this project, see here:
https://everythinghomedesigns.com/portfolio/farmhouse-style-home-interior/
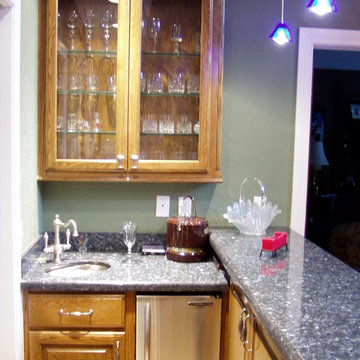
Photo of a small traditional u-shaped wet bar in Oklahoma City with a submerged sink, glass-front cabinets, medium wood cabinets and granite worktops.
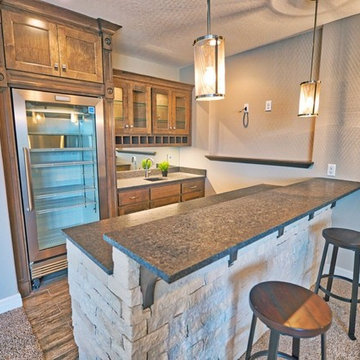
Photo of a medium sized classic single-wall breakfast bar in Kansas City with a submerged sink, recessed-panel cabinets, medium wood cabinets, granite worktops, mirror splashback, dark hardwood flooring, brown floors and grey worktops.
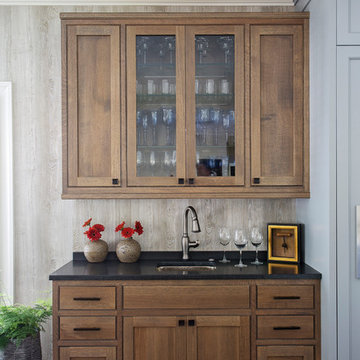
Photography: Julia Lynn
Small classic single-wall wet bar in Charleston with a submerged sink, beaded cabinets, medium wood cabinets, granite worktops, dark hardwood flooring and brown floors.
Small classic single-wall wet bar in Charleston with a submerged sink, beaded cabinets, medium wood cabinets, granite worktops, dark hardwood flooring and brown floors.
Home Bar with Medium Wood Cabinets and Granite Worktops Ideas and Designs
3