Home Bar with Grey Cabinets and Medium Wood Cabinets Ideas and Designs
Refine by:
Budget
Sort by:Popular Today
1 - 20 of 8,348 photos
Item 1 of 3

For this project we made all the bespoke joinery in our workshop - staircases, shelving, doors, under stairs bar -you name it - we made it.
Inspiration for a contemporary dry bar in London with flat-panel cabinets, grey cabinets, black splashback, light hardwood flooring, beige floors and black worktops.
Inspiration for a contemporary dry bar in London with flat-panel cabinets, grey cabinets, black splashback, light hardwood flooring, beige floors and black worktops.

Design ideas for a large traditional galley home bar in Hampshire with a built-in sink, shaker cabinets, grey cabinets, marble worktops, white splashback, marble splashback, light hardwood flooring, beige floors and white worktops.

Large open plan kitchen and dining space with real American Walnut elements
Medium sized contemporary galley home bar in London with a submerged sink, flat-panel cabinets, grey cabinets, wood worktops, grey floors and brown worktops.
Medium sized contemporary galley home bar in London with a submerged sink, flat-panel cabinets, grey cabinets, wood worktops, grey floors and brown worktops.

Aaron Leitz Photography
Small traditional single-wall wet bar in San Francisco with medium hardwood flooring, a submerged sink, recessed-panel cabinets, grey cabinets, mirror splashback, brown floors and white worktops.
Small traditional single-wall wet bar in San Francisco with medium hardwood flooring, a submerged sink, recessed-panel cabinets, grey cabinets, mirror splashback, brown floors and white worktops.

Inspiration for a small classic single-wall dry bar in St Louis with no sink, recessed-panel cabinets, grey cabinets, wood worktops, grey splashback, ceramic splashback, medium hardwood flooring, brown floors and brown worktops.

This stadium liquor cabinet keeps bottles tucked away in the butler's pantry.
This is an example of a large traditional galley wet bar in Portland with a built-in sink, shaker cabinets, grey cabinets, quartz worktops, white splashback, ceramic splashback, dark hardwood flooring, brown floors and blue worktops.
This is an example of a large traditional galley wet bar in Portland with a built-in sink, shaker cabinets, grey cabinets, quartz worktops, white splashback, ceramic splashback, dark hardwood flooring, brown floors and blue worktops.

Photo of a large classic single-wall wet bar in Dallas with a submerged sink, shaker cabinets, grey cabinets, engineered stone countertops, black splashback, marble splashback, dark hardwood flooring, brown floors and white worktops.

Photo of a traditional single-wall wet bar in San Diego with a submerged sink, shaker cabinets, grey cabinets, marble worktops, multi-coloured splashback, medium hardwood flooring, brown floors and multicoloured worktops.

This is an example of a traditional single-wall dry bar in Philadelphia with recessed-panel cabinets, grey cabinets, wood worktops, wood splashback, dark hardwood flooring and brown worktops.

Picture Perfect House
Inspiration for a medium sized traditional single-wall wet bar in Chicago with white splashback, wood splashback, black floors, black worktops, medium wood cabinets, a submerged sink, recessed-panel cabinets, soapstone worktops and slate flooring.
Inspiration for a medium sized traditional single-wall wet bar in Chicago with white splashback, wood splashback, black floors, black worktops, medium wood cabinets, a submerged sink, recessed-panel cabinets, soapstone worktops and slate flooring.

Photo of a classic single-wall wet bar in New York with a submerged sink, recessed-panel cabinets, grey cabinets, wood worktops, grey splashback, metro tiled splashback, dark hardwood flooring, brown floors and brown worktops.
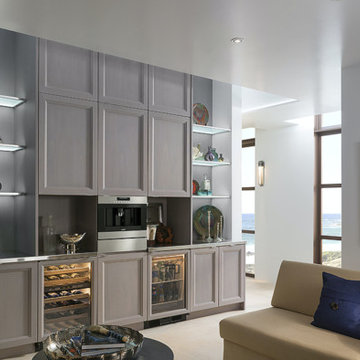
Large contemporary home bar in Miami with recessed-panel cabinets, grey cabinets, stainless steel worktops and porcelain flooring.

Lower level bar perfect for entertaining. The calming gray cabinetry pairs perfectly with the countertops and pendants.
Meechan Architectural Photography

Modern Basement Bar
Inspiration for a large modern galley wet bar in Calgary with a submerged sink, flat-panel cabinets, grey cabinets, engineered stone countertops, black splashback, mirror splashback, light hardwood flooring, beige floors and grey worktops.
Inspiration for a large modern galley wet bar in Calgary with a submerged sink, flat-panel cabinets, grey cabinets, engineered stone countertops, black splashback, mirror splashback, light hardwood flooring, beige floors and grey worktops.
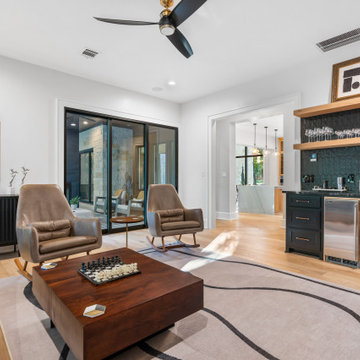
The wet bar is located in the den.
Photo of a medium sized contemporary single-wall wet bar in Houston with a submerged sink, flat-panel cabinets, grey cabinets, granite worktops, black splashback, porcelain splashback, medium hardwood flooring and black worktops.
Photo of a medium sized contemporary single-wall wet bar in Houston with a submerged sink, flat-panel cabinets, grey cabinets, granite worktops, black splashback, porcelain splashback, medium hardwood flooring and black worktops.
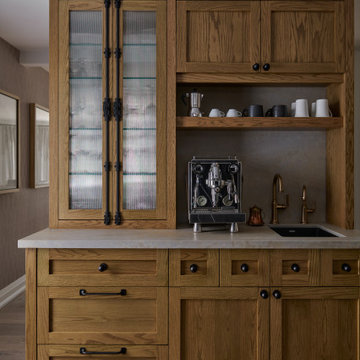
coffee bar for the coffee lover
Photo of a classic wet bar in Toronto with a submerged sink, shaker cabinets and medium wood cabinets.
Photo of a classic wet bar in Toronto with a submerged sink, shaker cabinets and medium wood cabinets.
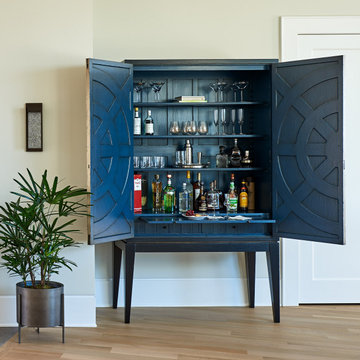
This is an example of a medium sized coastal dry bar in Wilmington with no sink, grey cabinets, light hardwood flooring and beige floors.

This new home was built on an old lot in Dallas, TX in the Preston Hollow neighborhood. The new home is a little over 5,600 sq.ft. and features an expansive great room and a professional chef’s kitchen. This 100% brick exterior home was built with full-foam encapsulation for maximum energy performance. There is an immaculate courtyard enclosed by a 9' brick wall keeping their spool (spa/pool) private. Electric infrared radiant patio heaters and patio fans and of course a fireplace keep the courtyard comfortable no matter what time of year. A custom king and a half bed was built with steps at the end of the bed, making it easy for their dog Roxy, to get up on the bed. There are electrical outlets in the back of the bathroom drawers and a TV mounted on the wall behind the tub for convenience. The bathroom also has a steam shower with a digital thermostatic valve. The kitchen has two of everything, as it should, being a commercial chef's kitchen! The stainless vent hood, flanked by floating wooden shelves, draws your eyes to the center of this immaculate kitchen full of Bluestar Commercial appliances. There is also a wall oven with a warming drawer, a brick pizza oven, and an indoor churrasco grill. There are two refrigerators, one on either end of the expansive kitchen wall, making everything convenient. There are two islands; one with casual dining bar stools, as well as a built-in dining table and another for prepping food. At the top of the stairs is a good size landing for storage and family photos. There are two bedrooms, each with its own bathroom, as well as a movie room. What makes this home so special is the Casita! It has its own entrance off the common breezeway to the main house and courtyard. There is a full kitchen, a living area, an ADA compliant full bath, and a comfortable king bedroom. It’s perfect for friends staying the weekend or in-laws staying for a month.
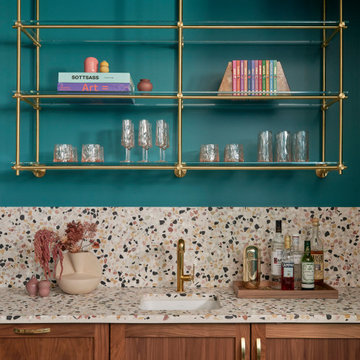
Photo of a contemporary home bar in Chicago with shaker cabinets, medium wood cabinets, quartz worktops and multicoloured worktops.

Builder: Michels Homes
Interior Design: Talla Skogmo Interior Design
Cabinetry Design: Megan at Michels Homes
Photography: Scott Amundson Photography
Inspiration for a small beach style single-wall dry bar in Minneapolis with recessed-panel cabinets, medium wood cabinets, wood worktops, brown splashback, wood splashback, medium hardwood flooring, brown floors and brown worktops.
Inspiration for a small beach style single-wall dry bar in Minneapolis with recessed-panel cabinets, medium wood cabinets, wood worktops, brown splashback, wood splashback, medium hardwood flooring, brown floors and brown worktops.
Home Bar with Grey Cabinets and Medium Wood Cabinets Ideas and Designs
1