Home Bar with Medium Wood Cabinets and Slate Flooring Ideas and Designs
Refine by:
Budget
Sort by:Popular Today
1 - 20 of 71 photos
Item 1 of 3
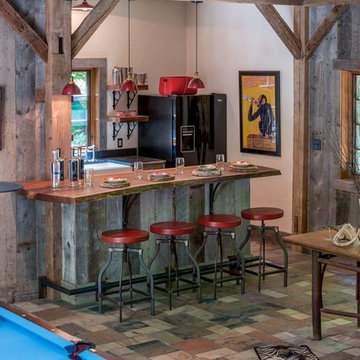
Gary Hall
Photo of a medium sized rustic breakfast bar in Burlington with wood worktops, slate flooring, medium wood cabinets, grey floors and brown worktops.
Photo of a medium sized rustic breakfast bar in Burlington with wood worktops, slate flooring, medium wood cabinets, grey floors and brown worktops.

LOWELL CUSTOM HOMES http://lowellcustomhomes.com - Poker Room, Game Room with convenient bar service area overlooking platform tennis courts. Cabinets by Geneva Cabinet Company from Plato Woodwork, LLC., flat panel door style with a rattan insert. Multiple flat-screen tv's for sports viewing and bar sink with wood carved elephant head supports.

Photos @ Eric Carvajal
Photo of a small retro single-wall wet bar in Austin with a submerged sink, flat-panel cabinets, medium wood cabinets, glass sheet splashback, multi-coloured floors, white worktops and slate flooring.
Photo of a small retro single-wall wet bar in Austin with a submerged sink, flat-panel cabinets, medium wood cabinets, glass sheet splashback, multi-coloured floors, white worktops and slate flooring.

This guest bedroom transform into a family room and a murphy bed is lowered with guests need a place to sleep. Built in cherry cabinets and cherry paneling is around the entire room. The glass cabinet houses a humidor for cigar storage. Two floating shelves offer a spot for display and stacked stone is behind them to add texture. A TV was built in to the cabinets so it is the ultimate relaxing zone. A murphy bed folds down when an extra bed is needed.

Picture Perfect House
This is an example of a medium sized traditional single-wall wet bar in Chicago with medium wood cabinets, white splashback, wood splashback, black floors, black worktops, a submerged sink, recessed-panel cabinets, soapstone worktops and slate flooring.
This is an example of a medium sized traditional single-wall wet bar in Chicago with medium wood cabinets, white splashback, wood splashback, black floors, black worktops, a submerged sink, recessed-panel cabinets, soapstone worktops and slate flooring.

The homeowners wanted to turn this rustic kitchen, which lacked functional cabinet storage space, into a brighter more fun kitchen with a dual tap Perlick keg refrigerator.
For the keg, we removed existing cabinets and later retrofitted the doors on the Perlick keg refrigerator. We also added two Hubbardton Forge pendants over the bar and used light travertine and mulit colored Hirsch glass for the backsplash, which added texture and color to complement the various bottle colors they stored.
We installed taller, light maple cabinets with glass panels to give the feeling of a larger space. To brighten it up, we added layers of LED lighting inside and under the cabinets as well as under the countertop with bar seating. For a little fun we even added a multi-color, multi-function LED toe kick, to lighten up the darker cabinets. Each small detail made a big impact.
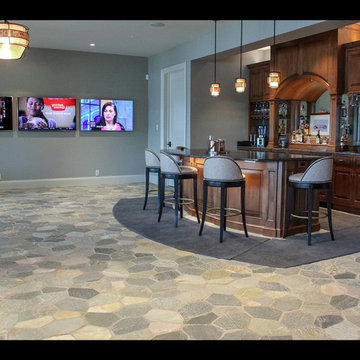
Architectural Design by Helman Sechrist Architecture
Photography by Marie Kinney
Construction by Martin Brothers Contracting, Inc.
This is an example of a medium sized nautical galley breakfast bar in Other with a submerged sink, beaded cabinets, medium wood cabinets, slate flooring, grey floors and grey worktops.
This is an example of a medium sized nautical galley breakfast bar in Other with a submerged sink, beaded cabinets, medium wood cabinets, slate flooring, grey floors and grey worktops.
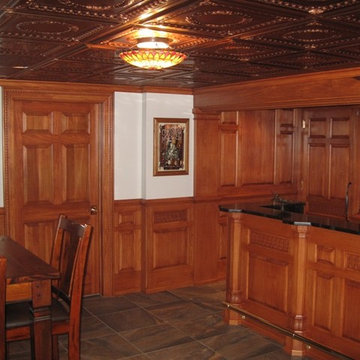
This basement is warmed up by the use of wood panels in the bar, complimentary wainscot and trim throughout the space as well as copper ceiling tiles.

U shaped bar constructed of sapelli wood with granite top - window wall opens to exterior
Inspiration for a medium sized classic single-wall breakfast bar in Other with flat-panel cabinets, medium wood cabinets, granite worktops, stone tiled splashback, slate flooring and multi-coloured floors.
Inspiration for a medium sized classic single-wall breakfast bar in Other with flat-panel cabinets, medium wood cabinets, granite worktops, stone tiled splashback, slate flooring and multi-coloured floors.

Steve Cachero
Design ideas for a small rustic single-wall home bar in San Diego with open cabinets, medium wood cabinets, wood worktops, grey splashback, metal splashback, slate flooring and brown worktops.
Design ideas for a small rustic single-wall home bar in San Diego with open cabinets, medium wood cabinets, wood worktops, grey splashback, metal splashback, slate flooring and brown worktops.

Photo Credits-Schubat Contracting and Renovations
Century Old reclaimed lumber, Chicago common brick and pavers, Bevolo Gas lights, unique concrete countertops, all combine with the slate flooring for a virtually maintenance free Outdoor Room.

Game room bar area
Design ideas for a medium sized classic l-shaped breakfast bar in Houston with a submerged sink, raised-panel cabinets, medium wood cabinets, granite worktops, multi-coloured splashback, mosaic tiled splashback and slate flooring.
Design ideas for a medium sized classic l-shaped breakfast bar in Houston with a submerged sink, raised-panel cabinets, medium wood cabinets, granite worktops, multi-coloured splashback, mosaic tiled splashback and slate flooring.

The owners engaged us to conduct a full house renovation to bring this historic stone mansion back to its former glory. One of the highest priorities was updating the main floor’s more public spaces which serve as the diplomat's primary representation areas where special events are hosted.
Worn wall-to-wall carpet was removed revealing original oak hardwood floors that were sanded and refinished with an Early American stain. Great attention to detail was given to the selection, customization and installation of new drapes, carpets and runners all of which had to complement the home’s existing antique furniture. The striking red runner gives new life to the grand hall and winding staircase and makes quite an impression upon entering the property. New ceilings, medallions, chandeliers and a fresh coat of paint elevate the spaces to their fullest potential. A customized bar was added to an adjoining sunroom that serves as spillover space for formal events and a more intimate setting for casual gatherings.
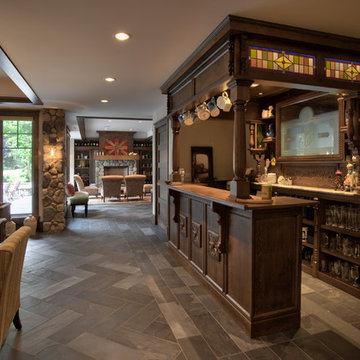
Saari & Forrai Photography
MSI Custom Homes, LLC
Inspiration for a large country galley home bar in Minneapolis with open cabinets, medium wood cabinets, wood worktops, slate flooring, grey floors and brown worktops.
Inspiration for a large country galley home bar in Minneapolis with open cabinets, medium wood cabinets, wood worktops, slate flooring, grey floors and brown worktops.
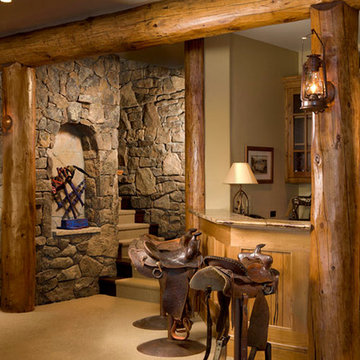
Wet bar at end of rec room. Custom saddle ar stools at raised bar top. Stone walls and log post and beams.
Inspiration for a medium sized rustic wet bar in Denver with a submerged sink, glass-front cabinets, medium wood cabinets, granite worktops, slate flooring and beige floors.
Inspiration for a medium sized rustic wet bar in Denver with a submerged sink, glass-front cabinets, medium wood cabinets, granite worktops, slate flooring and beige floors.

Expansive traditional single-wall breakfast bar in Orange County with a built-in sink, flat-panel cabinets, medium wood cabinets, marble worktops, white splashback, stone slab splashback, slate flooring and grey floors.
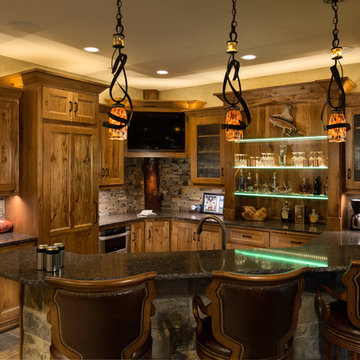
This comfortable, yet gorgeous, family home combines top quality building and technological features with all of the elements a growing family needs. Between the plentiful, made-for-them custom features, and a spacious, open floorplan, this family can relax and enjoy living in their beautiful dream home for years to come.
Photos by Thompson Photography
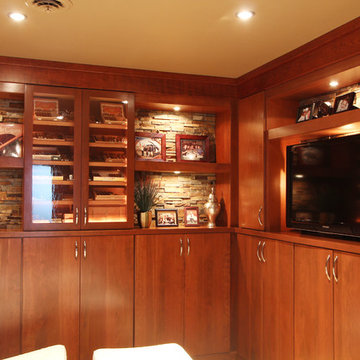
This guest bedroom transform into a family room and a murphy bed is lowered with guests need a place to sleep. Built in cherry cabinets and cherry paneling is around the entire room. The glass cabinet houses a humidor for cigar storage. Two floating shelves offer a spot for display and stacked stone is behind them to add texture. A TV was built in to the cabinets so it is the ultimate relaxing zone. A murphy bed folds down when an extra bed is needed.
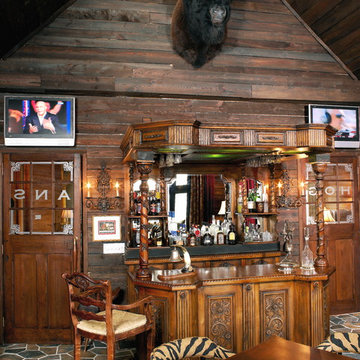
Antique English pub bar fit nicely into this man's mountain lounge
Design ideas for a medium sized rustic single-wall breakfast bar in Charlotte with no sink, medium wood cabinets, wood worktops and slate flooring.
Design ideas for a medium sized rustic single-wall breakfast bar in Charlotte with no sink, medium wood cabinets, wood worktops and slate flooring.
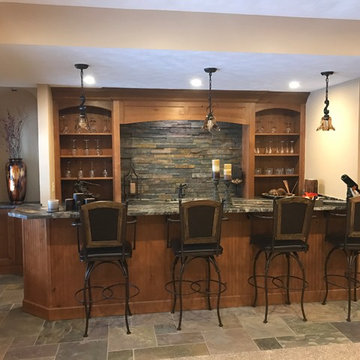
Custom basement remodel. We turned an empty, unfinished basement into a beautiful game room and bar, with a ski lodge, rustic theme.
Design ideas for a large rustic single-wall breakfast bar in Other with slate flooring, a submerged sink, open cabinets, medium wood cabinets, granite worktops, multi-coloured splashback, stone tiled splashback and multi-coloured floors.
Design ideas for a large rustic single-wall breakfast bar in Other with slate flooring, a submerged sink, open cabinets, medium wood cabinets, granite worktops, multi-coloured splashback, stone tiled splashback and multi-coloured floors.
Home Bar with Medium Wood Cabinets and Slate Flooring Ideas and Designs
1