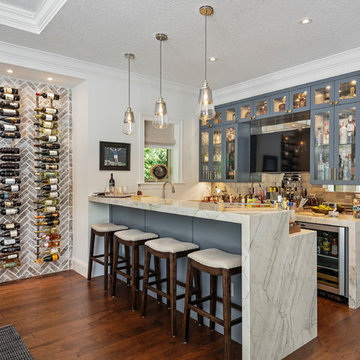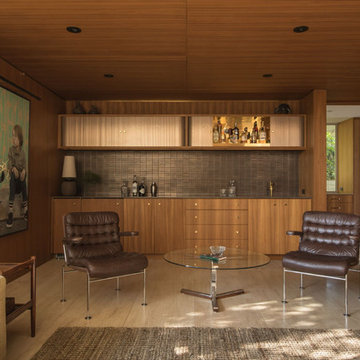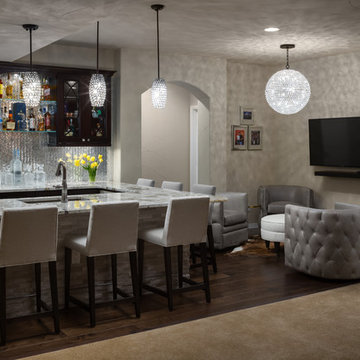Home Bar with Metal Splashback and Marble Splashback Ideas and Designs
Refine by:
Budget
Sort by:Popular Today
1 - 20 of 1,338 photos
Item 1 of 3

Design ideas for a large traditional galley home bar in Hampshire with a built-in sink, shaker cabinets, grey cabinets, marble worktops, white splashback, marble splashback, light hardwood flooring, beige floors and white worktops.

What started as a kitchen and two-bathroom remodel evolved into a full home renovation plus conversion of the downstairs unfinished basement into a permitted first story addition, complete with family room, guest suite, mudroom, and a new front entrance. We married the midcentury modern architecture with vintage, eclectic details and thoughtful materials.

Remodeled dining room - now a luxury home bar.
This is an example of a large rustic galley wet bar in Other with a submerged sink, shaker cabinets, grey cabinets, onyx worktops, grey splashback, metal splashback, porcelain flooring, grey floors and multicoloured worktops.
This is an example of a large rustic galley wet bar in Other with a submerged sink, shaker cabinets, grey cabinets, onyx worktops, grey splashback, metal splashback, porcelain flooring, grey floors and multicoloured worktops.

Inspiration for a small traditional galley home bar in New York with a submerged sink, flat-panel cabinets, grey cabinets, marble worktops, white splashback, marble splashback, dark hardwood flooring, brown floors and white worktops.

Blue and gold finishes with marble counter tops, featuring a wine cooler and rack.
Design ideas for a medium sized traditional single-wall dry bar in Houston with no sink, recessed-panel cabinets, blue cabinets, marble worktops, grey splashback, marble splashback, dark hardwood flooring, grey worktops and brown floors.
Design ideas for a medium sized traditional single-wall dry bar in Houston with no sink, recessed-panel cabinets, blue cabinets, marble worktops, grey splashback, marble splashback, dark hardwood flooring, grey worktops and brown floors.

The existing U-shaped kitchen was tucked away in a small corner while the dining table was swimming in a room much too large for its size. The client’s needs and the architecture of the home made it apparent that the perfect design solution for the home was to swap the spaces.
The homeowners entertain frequently and wanted the new layout to accommodate a lot of counter seating, a bar/buffet for serving hors d’oeuvres, an island with prep sink, and all new appliances. They had a strong preference that the hood be a focal point and wanted to go beyond a typical white color scheme even though they wanted white cabinets.
While moving the kitchen to the dining space gave us a generous amount of real estate to work with, two of the exterior walls are occupied with full-height glass creating a challenge how best to fulfill their wish list. We used one available wall for the needed tall appliances, taking advantage of its height to create the hood as a focal point. We opted for both a peninsula and island instead of one large island in order to maximize the seating requirements and create a barrier when entertaining so guests do not flow directly into the work area of the kitchen. This also made it possible to add a second sink as requested. Lastly, the peninsula sets up a well-defined path to the new dining room without feeling like you are walking through the kitchen. We used the remaining fourth wall for the bar/buffet.
Black cabinetry adds strong contrast in several areas of the new kitchen. Wire mesh wall cabinet doors at the bar and gold accents on the hardware, light fixtures, faucets and furniture add further drama to the concept. The focal point is definitely the black hood, looking both dramatic and cohesive at the same time.

Spacecrafting Photography
This is an example of a traditional single-wall dry bar in Minneapolis with no sink, glass-front cabinets, white cabinets, white splashback, white worktops and marble splashback.
This is an example of a traditional single-wall dry bar in Minneapolis with no sink, glass-front cabinets, white cabinets, white splashback, white worktops and marble splashback.

Rickie Agapito
Photo of a beach style breakfast bar in Orlando with glass-front cabinets, grey cabinets, marble worktops, metal splashback, dark hardwood flooring and white worktops.
Photo of a beach style breakfast bar in Orlando with glass-front cabinets, grey cabinets, marble worktops, metal splashback, dark hardwood flooring and white worktops.

Classic single-wall wet bar in Boise with a submerged sink, flat-panel cabinets, black cabinets, metal splashback, carpet, grey floors and white worktops.

The bar, located off the great room and accessible from the foyer, features a marble tile backsplash, custom bar, and floating shelves. The focal point of the bar is the stunning arched wine storage pass-thru, which draws you in from the front door and frames the window on the far wall.

Ashley Avila
Photo of a small classic single-wall wet bar in Grand Rapids with a submerged sink, white cabinets, marble worktops, white splashback, marble splashback, medium hardwood flooring, glass-front cabinets and white worktops.
Photo of a small classic single-wall wet bar in Grand Rapids with a submerged sink, white cabinets, marble worktops, white splashback, marble splashback, medium hardwood flooring, glass-front cabinets and white worktops.

photography: francis dreis
Midcentury single-wall wet bar in Los Angeles with flat-panel cabinets, medium wood cabinets, brown splashback, metal splashback, beige floors and brown worktops.
Midcentury single-wall wet bar in Los Angeles with flat-panel cabinets, medium wood cabinets, brown splashback, metal splashback, beige floors and brown worktops.

David Marlow Photography
Photo of a large rustic single-wall wet bar in Denver with a submerged sink, flat-panel cabinets, grey splashback, metal splashback, medium hardwood flooring, medium wood cabinets, brown floors, grey worktops and glass worktops.
Photo of a large rustic single-wall wet bar in Denver with a submerged sink, flat-panel cabinets, grey splashback, metal splashback, medium hardwood flooring, medium wood cabinets, brown floors, grey worktops and glass worktops.

Photos by ZackBenson.com
The perfect eclectic kitchen, designed around a professional chef. This kitchen features custom cabinets by Wood-Mode, SieMatic and Woodland cabinets. White marble cabinets cover the island with a custom leg. This highly functional kitchen features a Wolf Range with a steamer and fryer on each side of the range under the large custom cutting boards. Polished brass toe kicks bring this kitchen to the next level.

Steven Miller designed this bar area for the House Beautiful Kitchen of the Year 2014.
Countertop Wood: Peruvian Walnut
Construction Style: Edge Grain
Wood Countertop Location: Decorator’s Showcase in San Francisco, CA
Size: 1-1/2" thick x 34" x 46"
Wood Countertop Finish: Grothouse Original Oil
Designer: Steven Miller
Undermount or Overmount Sink: Undermount Sink Cutout for Kohler K-3391

Design ideas for a large classic l-shaped wet bar in Portland with a built-in sink, shaker cabinets, grey cabinets, wood worktops, metal splashback, medium hardwood flooring, brown floors and brown worktops.

This wet bar features Polo Blue cabinets and floating shelf from Grabill Cabinets. They are set off by a crisp, white countertop, metallic subway tile and antique gold bar pulls.

This large space did not function well for this family of 6. The cabinetry they had did not go to the ceiling and offered very poor storage options. The island that existed was tiny in comparrison to the space.
By taking the cabinets to the ceiling, enlarging the island and adding large pantry's we were able to achieve the storage needed. Then the fun began, all of the decorative details that make this space so stunning. Beautiful tile for the backsplash and a custom metal hood. Lighting and hardware to complement the hood.
Then, the vintage runner and natural wood elements to make the space feel more homey.

Butler Pantry Bar
This is an example of a classic single-wall home bar in Chicago with no sink, raised-panel cabinets, black cabinets, metal splashback, dark hardwood flooring, brown floors, grey worktops and feature lighting.
This is an example of a classic single-wall home bar in Chicago with no sink, raised-panel cabinets, black cabinets, metal splashback, dark hardwood flooring, brown floors, grey worktops and feature lighting.

Beautiful Finishes and Lighting
This is an example of a medium sized traditional u-shaped breakfast bar in Denver with dark hardwood flooring, brown floors, a submerged sink, glass-front cabinets, dark wood cabinets, granite worktops, grey splashback, metal splashback and grey worktops.
This is an example of a medium sized traditional u-shaped breakfast bar in Denver with dark hardwood flooring, brown floors, a submerged sink, glass-front cabinets, dark wood cabinets, granite worktops, grey splashback, metal splashback and grey worktops.
Home Bar with Metal Splashback and Marble Splashback Ideas and Designs
1