Home Bar with Mirror Splashback and Marble Splashback Ideas and Designs
Refine by:
Budget
Sort by:Popular Today
141 - 160 of 3,473 photos
Item 1 of 3

Traditional wet bar with dark wood cabinetry, white marble countertops and backsplash, dark hardwood chevron flooring, and floral grey wallpaper.
Photo of a traditional single-wall wet bar in Baltimore with a submerged sink, dark wood cabinets, marble worktops, beige splashback, marble splashback, dark hardwood flooring, brown floors and beige worktops.
Photo of a traditional single-wall wet bar in Baltimore with a submerged sink, dark wood cabinets, marble worktops, beige splashback, marble splashback, dark hardwood flooring, brown floors and beige worktops.
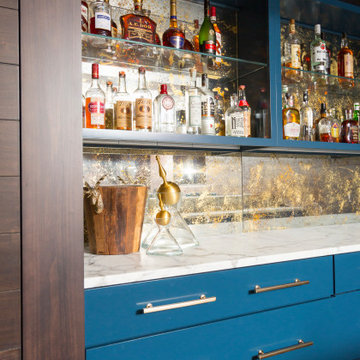
Rich blue cabinetry with antiqued mirror backsplash surrounded by warm wood cladded walls ... guest don't ever want to leave.
Inspiration for a medium sized traditional wet bar in Cincinnati with flat-panel cabinets, blue cabinets, marble worktops, multi-coloured splashback, mirror splashback, medium hardwood flooring, brown floors and white worktops.
Inspiration for a medium sized traditional wet bar in Cincinnati with flat-panel cabinets, blue cabinets, marble worktops, multi-coloured splashback, mirror splashback, medium hardwood flooring, brown floors and white worktops.

A small bar located off the kitchen, nestled conveniently between the kitchen, dining room and family room. Quartzite countertop, Calcutta marble mosiac backsplash and gold hardware glam the space up.
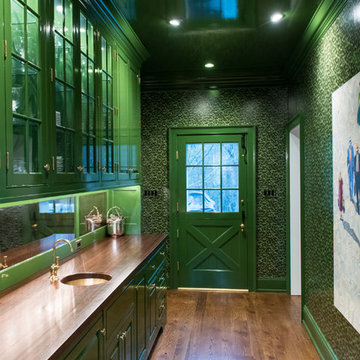
This is an example of a large classic galley wet bar in Philadelphia with a submerged sink, raised-panel cabinets, green cabinets, wood worktops, mirror splashback, medium hardwood flooring, brown floors and brown worktops.
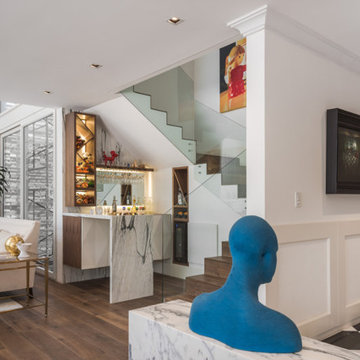
Contemporary l-shaped home bar in Miami with flat-panel cabinets, white cabinets, mirror splashback, medium hardwood flooring, brown floors and white worktops.
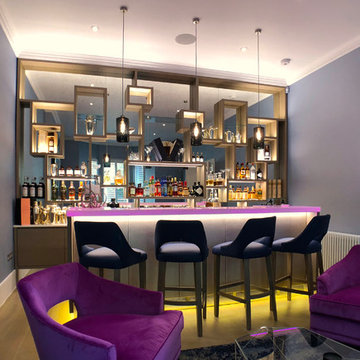
All shelves are made with invisible fixing.
Massive mirror at the back is cut to eliminate any visible joints.
All shelves supplied with led lights to lit up things displayed on shelves
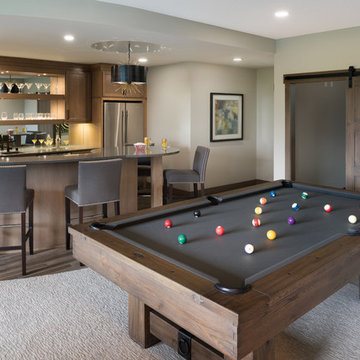
Spacecrafting Photography
Design ideas for a medium sized classic breakfast bar in Minneapolis with open cabinets, dark wood cabinets, mirror splashback, dark hardwood flooring, brown floors and grey worktops.
Design ideas for a medium sized classic breakfast bar in Minneapolis with open cabinets, dark wood cabinets, mirror splashback, dark hardwood flooring, brown floors and grey worktops.

Inspiration for a medium sized midcentury u-shaped wet bar in Miami with a submerged sink, glass-front cabinets, brown cabinets, marble worktops, brown splashback, marble splashback, dark hardwood flooring, brown floors and beige worktops.

Inspiration for a medium sized classic single-wall wet bar in Atlanta with a submerged sink, recessed-panel cabinets, blue cabinets, engineered stone countertops, multi-coloured splashback, marble splashback, medium hardwood flooring, brown floors and grey worktops.
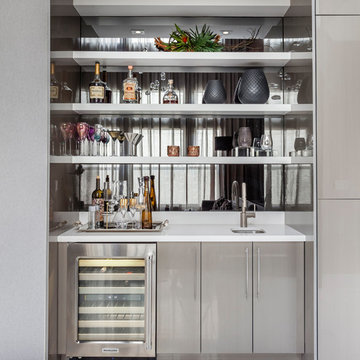
Photo of a contemporary single-wall wet bar in Miami with a submerged sink, flat-panel cabinets, grey cabinets, mirror splashback and white floors.
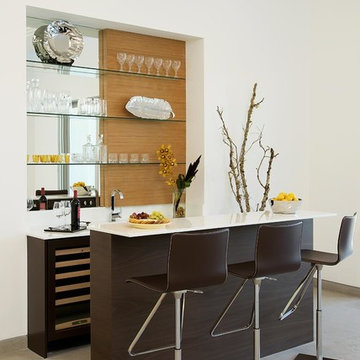
Contemporary breakfast bar in New York with open cabinets, mirror splashback and grey floors.
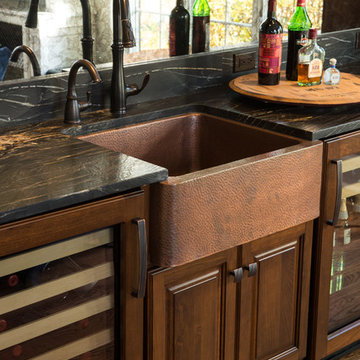
Alex Claney Photography
This is an example of a large traditional single-wall wet bar in Chicago with raised-panel cabinets, dark wood cabinets, granite worktops, mirror splashback, dark hardwood flooring, black worktops, a built-in sink and brown floors.
This is an example of a large traditional single-wall wet bar in Chicago with raised-panel cabinets, dark wood cabinets, granite worktops, mirror splashback, dark hardwood flooring, black worktops, a built-in sink and brown floors.

Retaining all the character of a 1923 whimsical while expanding to meet the needs of an active family of five.
This classic and timeless transformation strikes a beautiful balance between the charm of the existing home and the opportunities to realize something custom.
First, we reclaimed the attached one-car garage for a much-needed command central kitchen - organized in zones for cooking, dining, gathering, scheduling, homework and entertaining. With a devotion to design, a stunning, custom, nickel Ann Morris pot rack was chosen as a focal point, appliances were concealed with painted, raised-panel cabinetry and finishes like white quartzite countertops, white fireclay sinks and dark stained floors added just the right amount of light and color.
Outside the bustle of the family space, the previous kitchen became a butler’s pantry and richly-paneled library for reading, relaxing and enjoying cigars. The addition of a mud room, family room, and a wonderful space we lovingly call “The Jewel Room” for its heightened luxurious detail, completed the perfect remodel – opening up new space for the busy children, while providing comfortable respites for their happy parents.
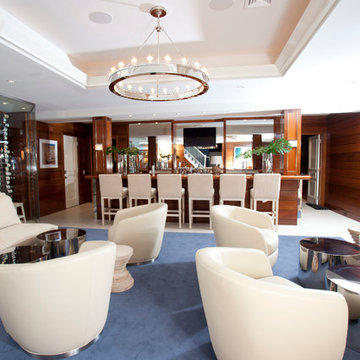
Photo of a large u-shaped breakfast bar in Philadelphia with flat-panel cabinets, medium wood cabinets, stainless steel worktops, multi-coloured splashback, mirror splashback and limestone flooring.

sam gray photography, MDK Design Associates
Inspiration for an expansive mediterranean u-shaped breakfast bar in Boston with a submerged sink, recessed-panel cabinets, dark wood cabinets, wood worktops, mirror splashback, slate flooring and brown worktops.
Inspiration for an expansive mediterranean u-shaped breakfast bar in Boston with a submerged sink, recessed-panel cabinets, dark wood cabinets, wood worktops, mirror splashback, slate flooring and brown worktops.
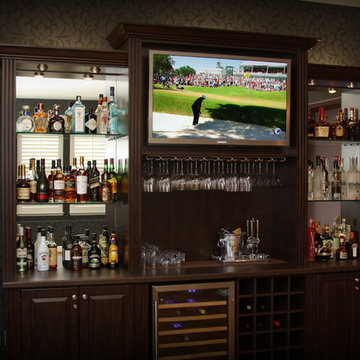
Custom designed refreshment center for billiards room. Materials: Belgian Chocolate Thermally Fused Laminate with Thermofoil fronts and high-pressure laminate countertop. Designed, manufactured and installed by Valet Custom Cabinets - Campbell, CA. Special thanks to homeowners for allowing us to photograph.
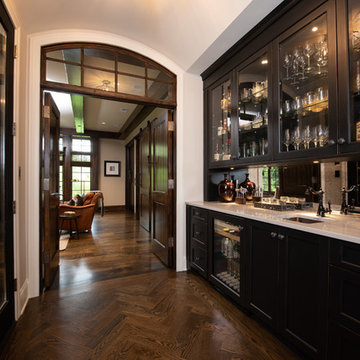
Butler Pantry
Photo of a large traditional galley wet bar in Chicago with a submerged sink, glass-front cabinets, dark wood cabinets, quartz worktops, mirror splashback, medium hardwood flooring, brown floors and white worktops.
Photo of a large traditional galley wet bar in Chicago with a submerged sink, glass-front cabinets, dark wood cabinets, quartz worktops, mirror splashback, medium hardwood flooring, brown floors and white worktops.

Total first floor renovation in Bridgewater, NJ. This young family added 50% more space and storage to their home without moving. By reorienting rooms and using their existing space more creatively, we were able to achieve all their wishes. This comprehensive 8 month renovation included:
1-removal of a wall between the kitchen and old dining room to double the kitchen space.
2-closure of a window in the family room to reorient the flow and create a 186" long bookcase/storage/tv area with seating now facing the new kitchen.
3-a dry bar
4-a dining area in the kitchen/family room
5-total re-think of the laundry room to get them organized and increase storage/functionality
6-moving the dining room location and office
7-new ledger stone fireplace
8-enlarged opening to new dining room and custom iron handrail and balusters
9-2,000 sf of new 5" plank red oak flooring in classic grey color with color ties on ceiling in family room to match
10-new window in kitchen
11-custom iron hood in kitchen
12-creative use of tile
13-new trim throughout

This is an example of a small traditional single-wall dry bar in Chicago with no sink, glass-front cabinets, medium wood cabinets, mirror splashback, dark hardwood flooring, brown floors and multicoloured worktops.
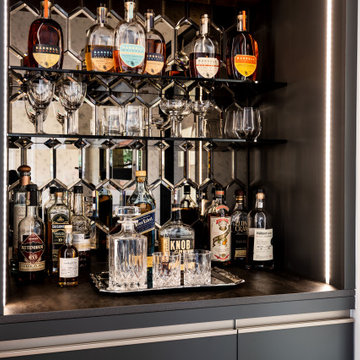
This project repurposed a plain white closet into a convenient and dry bar cabinet that nails that modern look with its sophisticated warm black color. With elongated hexagon mirrors in the backsplash, light strips in the corners, and light beaming from the design, the lighting effect appears as if it is naturally well-lit.
Modern style always requests sleek, current details, like a finger pull drawer. This Sleek Modern Dry Bar has a built-in fridge and drawers perfect for the wine setup.
Last but not least, we also converted the door beside the sleek modern dry bar to a modern design accentuated by a glass. Door trims were removed, and we painted the door's jambs with warm black color that matches the modern dry bar awesomely, enhancing the sleek and modern look even further.
Home Bar with Mirror Splashback and Marble Splashback Ideas and Designs
8