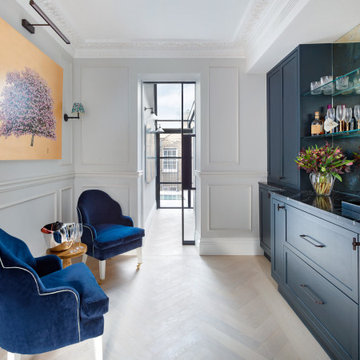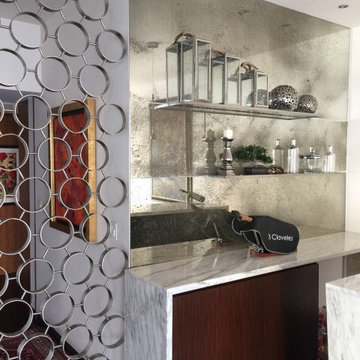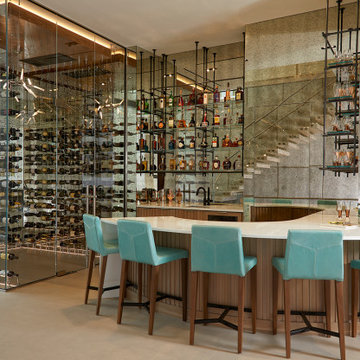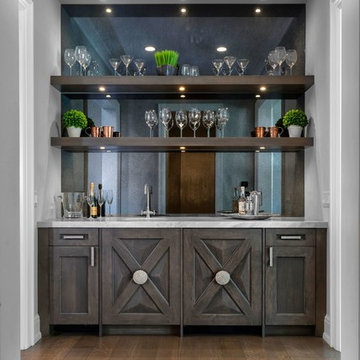Home Bar with Mirror Splashback and Marble Splashback Ideas and Designs
Refine by:
Budget
Sort by:Popular Today
1 - 20 of 3,473 photos
Item 1 of 3

Bespoke Home Bar with a personal touch, telling the families own story. Dual zone wine cooler for whatever your preference and the space to mix a killer cocktail too.

Design ideas for a large contemporary single-wall wet bar in London with a built-in sink, shaker cabinets, blue cabinets, quartz worktops, mirror splashback, dark hardwood flooring and brown floors.

Classic single-wall dry bar in London with shaker cabinets, blue cabinets, mirror splashback and light hardwood flooring.

Design ideas for a large traditional galley home bar in Hampshire with a built-in sink, shaker cabinets, grey cabinets, marble worktops, white splashback, marble splashback, light hardwood flooring, beige floors and white worktops.

Glamourous dry bar with tall Lincoln marble backsplash and vintage mirror. Flanked by custom deGournay wall mural.
Photo of a large victorian galley dry bar in Minneapolis with shaker cabinets, black cabinets, marble worktops, white splashback, mirror splashback, marble flooring, beige floors and white worktops.
Photo of a large victorian galley dry bar in Minneapolis with shaker cabinets, black cabinets, marble worktops, white splashback, mirror splashback, marble flooring, beige floors and white worktops.

Architect: DeNovo Architects, Interior Design: Sandi Guilfoil of HomeStyle Interiors, Landscape Design: Yardscapes, Photography by James Kruger, LandMark Photography

Photo Credit: Kathleen O'Donnell
Traditional wet bar in New York with glass-front cabinets, grey cabinets, marble worktops, mirror splashback, dark hardwood flooring, a submerged sink and white worktops.
Traditional wet bar in New York with glass-front cabinets, grey cabinets, marble worktops, mirror splashback, dark hardwood flooring, a submerged sink and white worktops.

Photo of a contemporary galley breakfast bar in Other with no sink, floating shelves, composite countertops, mirror splashback, multicoloured worktops, dark wood cabinets and multi-coloured splashback.

A sneaky little home bar is hidden behind this monochromatic kitchen.
This is an example of a medium sized modern galley home bar in Auckland with black cabinets, granite worktops, grey splashback, mirror splashback, dark hardwood flooring, brown floors and grey worktops.
This is an example of a medium sized modern galley home bar in Auckland with black cabinets, granite worktops, grey splashback, mirror splashback, dark hardwood flooring, brown floors and grey worktops.

A close up view of the family room's bar cabinetry details.
Medium sized mediterranean galley dry bar in Los Angeles with recessed-panel cabinets, medium wood cabinets, marble worktops, blue splashback, marble splashback, terracotta flooring, beige floors and white worktops.
Medium sized mediterranean galley dry bar in Los Angeles with recessed-panel cabinets, medium wood cabinets, marble worktops, blue splashback, marble splashback, terracotta flooring, beige floors and white worktops.

Photo of a large nautical galley wet bar in Dallas with a submerged sink, glass-front cabinets, blue cabinets, engineered stone countertops, grey splashback, mirror splashback, porcelain flooring, brown floors and white worktops.

The existing U-shaped kitchen was tucked away in a small corner while the dining table was swimming in a room much too large for its size. The client’s needs and the architecture of the home made it apparent that the perfect design solution for the home was to swap the spaces.
The homeowners entertain frequently and wanted the new layout to accommodate a lot of counter seating, a bar/buffet for serving hors d’oeuvres, an island with prep sink, and all new appliances. They had a strong preference that the hood be a focal point and wanted to go beyond a typical white color scheme even though they wanted white cabinets.
While moving the kitchen to the dining space gave us a generous amount of real estate to work with, two of the exterior walls are occupied with full-height glass creating a challenge how best to fulfill their wish list. We used one available wall for the needed tall appliances, taking advantage of its height to create the hood as a focal point. We opted for both a peninsula and island instead of one large island in order to maximize the seating requirements and create a barrier when entertaining so guests do not flow directly into the work area of the kitchen. This also made it possible to add a second sink as requested. Lastly, the peninsula sets up a well-defined path to the new dining room without feeling like you are walking through the kitchen. We used the remaining fourth wall for the bar/buffet.
Black cabinetry adds strong contrast in several areas of the new kitchen. Wire mesh wall cabinet doors at the bar and gold accents on the hardware, light fixtures, faucets and furniture add further drama to the concept. The focal point is definitely the black hood, looking both dramatic and cohesive at the same time.

"In this fun kitchen renovation project, Andrea Langford was contacted by a repeat customer to turn an out of date kitchen into a modern, open kitchen that was perfect for entertaining guests.
In the new kitchen design the worn out laminate cabinets and soffits were replaced with larger cabinets that went up to the ceiling. This gave the room a larger feel, while also providing more storage space. Rutt handcrafted cabinets were finished in white and grey to give the kitchen a unique look. A new elegant quartz counter-top and marble mosaic back splash completed the kitchen transformation.
The idea behind this kitchen redesign was to give the space a more modern feel, while still complimenting the traditional features found in the rest of the colonial style home. For this reason, Andrea selected transitional style doors for the custom cabinetry. These doors featured a style and rail design that paid homage to the traditional nature of the house. Contemporary stainless steel hardware and light fixtures gave the space the tasteful modern twist the clients had envisioned. For the floor, large porcelain faux-wood tiles were used to provide a low-maintenance and modern alternative to traditional wood floors. The dark brown hue of the tiles complimented the grey and white tones of the kitchen and were perfect for warming up the space.
In the bar area, custom wine racks and a wine cooler were installed to make storing wine and wine glasses a breeze. A cute small round 9” stainless steel under mount sink gives a perfect spot to keep champagne on ice while entertaining guests. The new design also created a small desk space by the pantry door that provides a functional space to charge mobile devices and store the home phone and other miscellaneous items." - Andrea Langford Designs

This is an example of a contemporary single-wall wet bar in Cincinnati with a submerged sink, floating shelves, white cabinets, granite worktops, multi-coloured splashback, marble splashback, carpet, grey floors and black worktops.

Inspiration for a medium sized classic galley wet bar in Houston with a submerged sink, beaded cabinets, blue cabinets, soapstone worktops, mirror splashback, dark hardwood flooring, brown floors and black worktops.

Design ideas for a medium sized classic single-wall home bar in Chicago with flat-panel cabinets, black cabinets, engineered stone countertops, multi-coloured splashback, mirror splashback, medium hardwood flooring, brown floors and white worktops.

This is an example of a beach style breakfast bar in Miami with a submerged sink, mirror splashback, grey floors and white worktops.

custom curved sofa, custom furniture, custom window treatment, custom-built-in bar & bookcase, custom area rug, custom window treatment, blue, cream, white, black, silver,

Inspiration for a traditional single-wall wet bar in Other with a submerged sink, shaker cabinets, black cabinets, mirror splashback, light hardwood flooring and white worktops.

This is an example of a large classic wet bar in Detroit with distressed cabinets, marble worktops, mirror splashback, medium hardwood flooring and brown floors.
Home Bar with Mirror Splashback and Marble Splashback Ideas and Designs
1