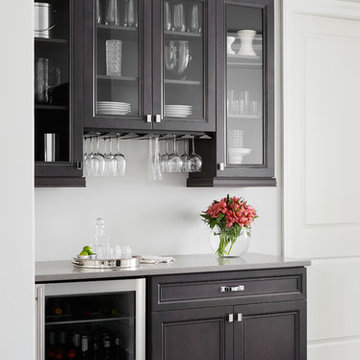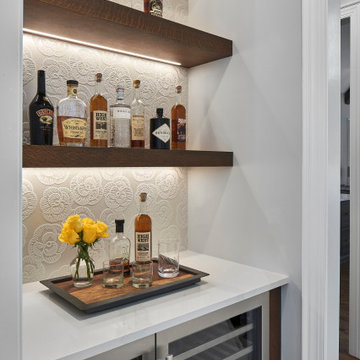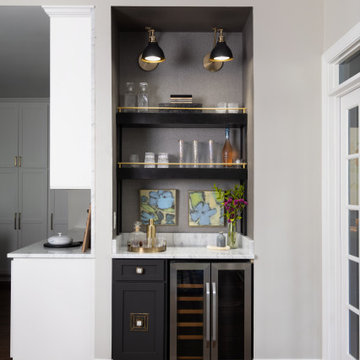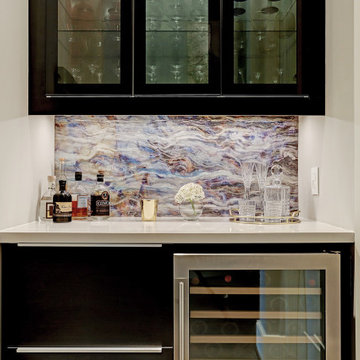Home Bar with No Sink and Engineered Stone Countertops Ideas and Designs
Refine by:
Budget
Sort by:Popular Today
1 - 20 of 540 photos
Item 1 of 3

This beverage center is located adjacent to the kitchen and joint living area composed of greys, whites and blue accents. Our main focus was to create a space that would grab people’s attention, and be a feature of the kitchen. The cabinet color is a rich blue (amalfi) that creates a moody, elegant, and sleek atmosphere for the perfect cocktail hour.
This client is one who is not afraid to add sparkle, use fun patterns, and design with bold colors. For that added fun design we utilized glass Vihara tile in a iridescent finish along the back wall and behind the floating shelves. The cabinets with glass doors also have a wood mullion for an added accent. This gave our client a space to feature his beautiful collection of specialty glassware. The quilted hardware in a polished chrome finish adds that extra sparkle element to the design. This design maximizes storage space with a lazy susan in the corner, and pull-out cabinet organizers for beverages, spirits, and utensils.

This bold blue wet bar remodel in San Juan Capistrano features floating shelves and a beverage center tucked under the countertop with cabinet storage.

Brian Covington
Photo of a medium sized traditional single-wall home bar in Los Angeles with dark wood cabinets, beige floors, grey splashback, no sink, recessed-panel cabinets, engineered stone countertops, glass tiled splashback, porcelain flooring and white worktops.
Photo of a medium sized traditional single-wall home bar in Los Angeles with dark wood cabinets, beige floors, grey splashback, no sink, recessed-panel cabinets, engineered stone countertops, glass tiled splashback, porcelain flooring and white worktops.

Inspiration for a small traditional home bar in Chicago with dark wood cabinets, engineered stone countertops, dark hardwood flooring, no sink and glass-front cabinets.

This is an example of a medium sized country single-wall wet bar in Detroit with no sink, shaker cabinets, white cabinets, engineered stone countertops, white splashback, wood splashback, medium hardwood flooring, brown floors and grey worktops.

Design ideas for a medium sized traditional single-wall home bar in Detroit with no sink, recessed-panel cabinets, grey cabinets, engineered stone countertops, glass tiled splashback, dark hardwood flooring, brown floors and white worktops.

Inspiration for a dry bar in Austin with no sink, shaker cabinets, beige cabinets, engineered stone countertops, mirror splashback, medium hardwood flooring and white worktops.

To create the dry bar area that our clients wanted, Progressive Design Build removed the ceiling height drywall built-ins and replaced it with a large entertainment nook and separate dry bar nook. Bringing cohesion to the open living room and kitchen area, the new dry bar was designed using the same materials as the kitchen, which included a large bank of white Dura Supreme cabinets, a Calacutta Clara quartz countertop, and Morel wood-stained floating shelves.

Design ideas for a medium sized contemporary galley breakfast bar in Calgary with no sink, flat-panel cabinets, brown cabinets, engineered stone countertops, multi-coloured splashback, stone slab splashback, vinyl flooring, grey floors and brown worktops.

Shiloh Cabinetry, Custom paint by Sherwin Williams - Peppercorn. Yes, that's the fridge! Our favorite part of the kitchen... a coffee and wine bar! The devil is in the details!

Birchwood Construction had the pleasure of working with Jonathan Lee Architects to revitalize this beautiful waterfront cottage. Located in the historic Belvedere Club community, the home's exterior design pays homage to its original 1800s grand Southern style. To honor the iconic look of this era, Birchwood craftsmen cut and shaped custom rafter tails and an elegant, custom-made, screen door. The home is framed by a wraparound front porch providing incomparable Lake Charlevoix views.
The interior is embellished with unique flat matte-finished countertops in the kitchen. The raw look complements and contrasts with the high gloss grey tile backsplash. Custom wood paneling captures the cottage feel throughout the rest of the home. McCaffery Painting and Decorating provided the finishing touches by giving the remodeled rooms a fresh coat of paint.
Photo credit: Phoenix Photographic

Built in Bar Cabinetry, wine/beverage fridge
Inspiration for a large traditional single-wall dry bar in Los Angeles with no sink, shaker cabinets, grey cabinets, engineered stone countertops, white splashback, metro tiled splashback, medium hardwood flooring, grey floors and white worktops.
Inspiration for a large traditional single-wall dry bar in Los Angeles with no sink, shaker cabinets, grey cabinets, engineered stone countertops, white splashback, metro tiled splashback, medium hardwood flooring, grey floors and white worktops.

Design-Build custom cabinetry and shelving for storage and display of extensive bourbon collection.
Cambria engineered quartz counterop - Parys w/ridgeline edge
DuraSupreme maple cabinetry - Smoke stain w/ adjustable shelves, hoop door style and "rain" glass door panes
Feature wall behind shelves - MSI Brick 2x10 Capella in charcoal
Flooring - LVP Coretec Elliptical oak 7x48
Wall color Sherwin Williams Naval SW6244 & Skyline Steel SW1015

© Lassiter Photography | ReVisionCharlotte.com
Photo of a small farmhouse single-wall dry bar in Charlotte with no sink, floating shelves, dark wood cabinets, engineered stone countertops, white splashback and white worktops.
Photo of a small farmhouse single-wall dry bar in Charlotte with no sink, floating shelves, dark wood cabinets, engineered stone countertops, white splashback and white worktops.

Theater/Bar/Games Room
Inspiration for a medium sized contemporary single-wall dry bar in Vancouver with no sink, flat-panel cabinets, light wood cabinets, engineered stone countertops, black splashback, mosaic tiled splashback, carpet, grey floors and black worktops.
Inspiration for a medium sized contemporary single-wall dry bar in Vancouver with no sink, flat-panel cabinets, light wood cabinets, engineered stone countertops, black splashback, mosaic tiled splashback, carpet, grey floors and black worktops.

Traditional single-wall dry bar in Kansas City with no sink, floating shelves, black cabinets, engineered stone countertops, multi-coloured splashback, dark hardwood flooring, brown floors and multicoloured worktops.

This beverage center is located adjacent to the kitchen and joint living area composed of greys, whites and blue accents. Our main focus was to create a space that would grab people’s attention, and be a feature of the kitchen. The cabinet color is a rich blue (amalfi) that creates a moody, elegant, and sleek atmosphere for the perfect cocktail hour.
This client is one who is not afraid to add sparkle, use fun patterns, and design with bold colors. For that added fun design we utilized glass Vihara tile in a iridescent finish along the back wall and behind the floating shelves. The cabinets with glass doors also have a wood mullion for an added accent. This gave our client a space to feature his beautiful collection of specialty glassware. The quilted hardware in a polished chrome finish adds that extra sparkle element to the design. This design maximizes storage space with a lazy susan in the corner, and pull-out cabinet organizers for beverages, spirits, and utensils.

This space was useless when the customer contacted us to build a bar area. We made a design and they loved it, and we love the final look. CHEERS!
Project Info;
- European style flat panel high gloss rustic color drawer cabinets and floating shelf.
- Quartz countertop.

I designed a custom bar with a wine fridge, base cabinets, waterfall counterop and floating shelves above. The floating shelves were to display the beautiful collection of bottles the home owners had. To make a feature wall, as an an alternative to the intertia, expense and dust associated with tile, I used wallpaper. Fear not, its vynil and can take some water damage, one quick qipe and done. We stayed on budget by using Ikea cabinets with custom cabinet fronts from semihandmade. In the foyer beyond, we added floor to ceiling storage and a surface that they use as a foyer console table.

Medium sized contemporary single-wall home bar in Houston with no sink, glass-front cabinets, black cabinets, engineered stone countertops, multi-coloured splashback, stone slab splashback and white worktops.
Home Bar with No Sink and Engineered Stone Countertops Ideas and Designs
1