Home Bar with No Sink and Engineered Stone Countertops Ideas and Designs
Refine by:
Budget
Sort by:Popular Today
81 - 100 of 540 photos
Item 1 of 3

In this full service residential remodel project, we left no stone, or room, unturned. We created a beautiful open concept living/dining/kitchen by removing a structural wall and existing fireplace. This home features a breathtaking three sided fireplace that becomes the focal point when entering the home. It creates division with transparency between the living room and the cigar room that we added. Our clients wanted a home that reflected their vision and a space to hold the memories of their growing family. We transformed a contemporary space into our clients dream of a transitional, open concept home.
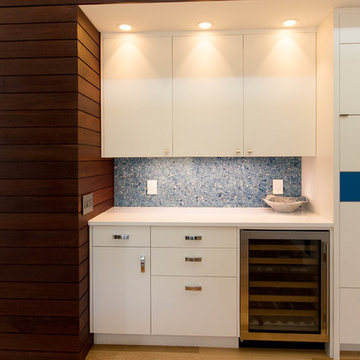
Net Zero House. Architect: Barley|Pfeiffer.
The bar area is directly across from the dining room. This provides convenient storage and easy access to the wine fridge. The hidden door in the massaranduba-clad wall serves as an entry closet.
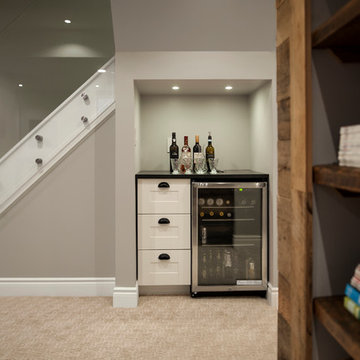
Rebecca Purdy Design | Toronto Interior Design | Basement | Photography Leeworkstudio, Katrina Lee | Mezkin Renovations
Small contemporary single-wall wet bar in Toronto with carpet, beige floors, no sink, white cabinets, engineered stone countertops and shaker cabinets.
Small contemporary single-wall wet bar in Toronto with carpet, beige floors, no sink, white cabinets, engineered stone countertops and shaker cabinets.
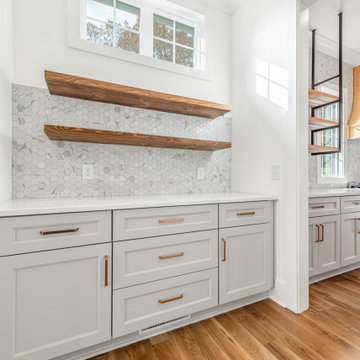
Bar off of the kitchen that is perfect for making coffee or cocktails. The open shelving and cabinetry offer extra storage.
Inspiration for a modern home bar in Charlotte with no sink, shaker cabinets, grey cabinets, engineered stone countertops, grey splashback, marble splashback, light hardwood flooring, brown floors and white worktops.
Inspiration for a modern home bar in Charlotte with no sink, shaker cabinets, grey cabinets, engineered stone countertops, grey splashback, marble splashback, light hardwood flooring, brown floors and white worktops.
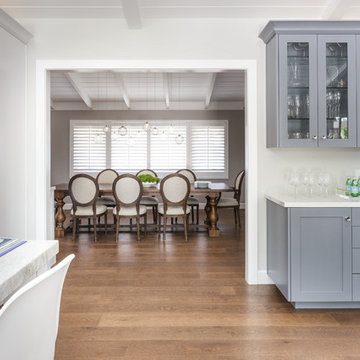
Design ideas for a medium sized classic single-wall wet bar in San Francisco with no sink, shaker cabinets, grey cabinets, engineered stone countertops, white splashback, dark hardwood flooring, brown floors and white worktops.
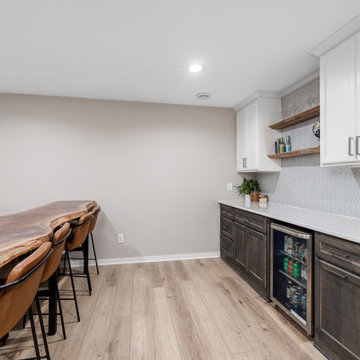
Sometimes things just happen organically. This client reached out to me in a professional capacity to see if I wanted to advertise in his new magazine. I declined at that time because as team we have chosen to be referral based, not advertising based.
Even with turning him down, he and his wife decided to sign on with us for their basement... which then upon completion rolled into their main floor (part 2).
They wanted a very distinct style and already had a pretty good idea of what they wanted. We just helped bring it all to life. They wanted a kid friendly space that still had an adult vibe that no longer was based off of furniture from college hand-me-down years.
Since they loved modern farmhouse style we had to make sure there was shiplap and also some stained wood elements to warm up the space.
This space is a great example of a very nice finished basement done cost-effectively without sacrificing some comforts or features.
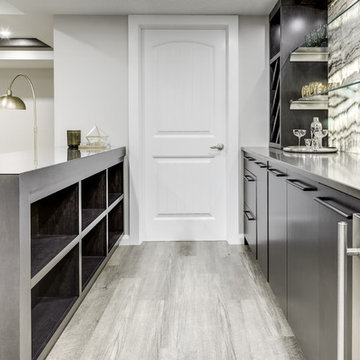
Medium sized contemporary galley breakfast bar in Calgary with no sink, flat-panel cabinets, brown cabinets, engineered stone countertops, multi-coloured splashback, stone slab splashback, vinyl flooring, grey floors and brown worktops.
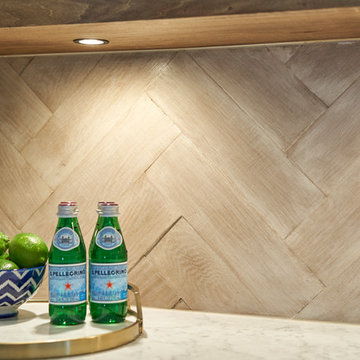
Large classic single-wall wet bar in Atlanta with shaker cabinets, grey cabinets, engineered stone countertops, multi-coloured splashback, marble splashback, medium hardwood flooring, grey floors, white worktops and no sink.
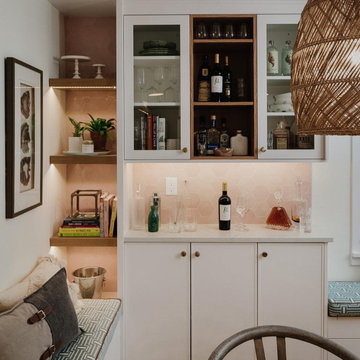
This built in bar is perfectly located for entertaining. We incorporated lighting into the open shelves and under the upper cabinets for a brighter corner. Lowers for storage.
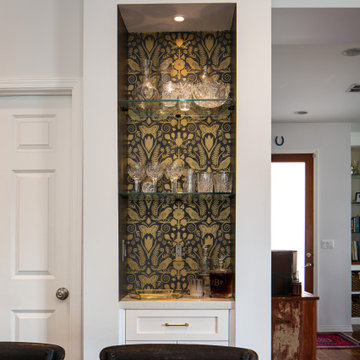
Updating a recently built town home in culver city for a wonderful family was a very enjoyable project for us.
This nook in the dining area was a perfect spot for a home bar area.
shaker cabinet to match the kitchen cabinets and a matching countertop as well. floating shelves with a 2" recess light provides the needed illumination and a dramatic effect on the new black and gold wallpaper treatment of the back wall.
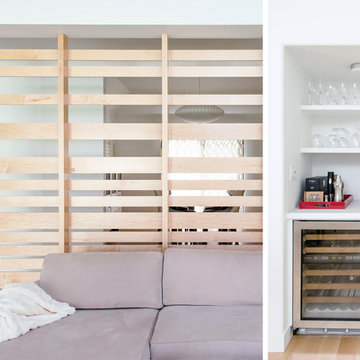
A small home bar with wine fridge at the formal dining room brings function and playful accent colors to the minimalist interior space.
jimmy cheng photography
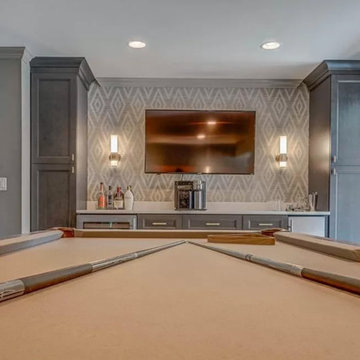
This lakefront, split level home in Mount Dora features a secondary kitchen and bar area in the game room for plenty of entertaining. Gail Barley Interiors created an updated kitchen plan, a custom bar and two custom designed banquettes to fully optimize the space.
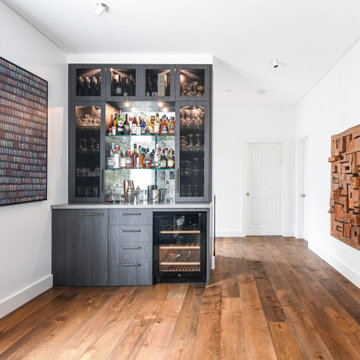
Design ideas for a small modern single-wall home bar in Sydney with no sink, flat-panel cabinets, dark wood cabinets, engineered stone countertops, grey splashback, mirror splashback and grey worktops.
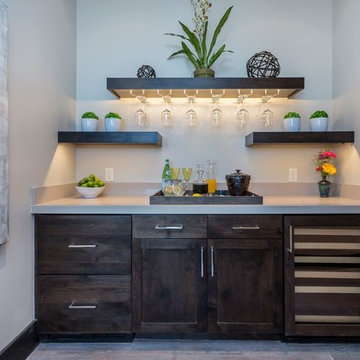
This is an example of a medium sized contemporary single-wall wet bar in Salt Lake City with shaker cabinets, dark wood cabinets, engineered stone countertops, medium hardwood flooring and no sink.

With a desire to embrace deep wood tones and a more 'rustic' approach to sets the bar apart from the rest of the Kitchen - we designed the small area to include reclaimed wood accents and custom pipe storage for bar essentials.

Shiloh Cabinetry, Custom paint by Sherwin Williams - Peppercorn. Yes, that's the fridge! Our favorite part of the kitchen... a coffee and wine bar! The devil is in the details!
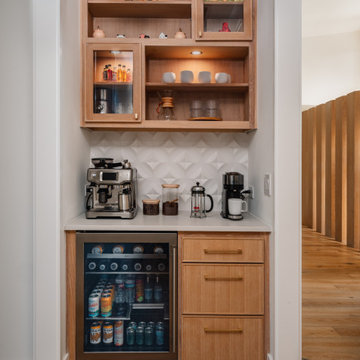
Photo of a small midcentury single-wall dry bar in Austin with no sink, light wood cabinets, engineered stone countertops, white splashback, ceramic splashback, light hardwood flooring and grey worktops.
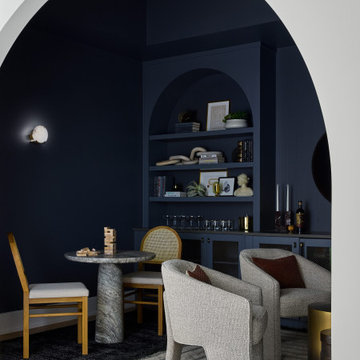
Inspiration for a medium sized modern single-wall dry bar in Chicago with no sink, open cabinets, blue cabinets, engineered stone countertops, light hardwood flooring and grey worktops.

This beverage center is located adjacent to the kitchen and joint living area composed of greys, whites and blue accents. Our main focus was to create a space that would grab people’s attention, and be a feature of the kitchen. The cabinet color is a rich blue (amalfi) that creates a moody, elegant, and sleek atmosphere for the perfect cocktail hour.
This client is one who is not afraid to add sparkle, use fun patterns, and design with bold colors. For that added fun design we utilized glass Vihara tile in a iridescent finish along the back wall and behind the floating shelves. The cabinets with glass doors also have a wood mullion for an added accent. This gave our client a space to feature his beautiful collection of specialty glassware. The quilted hardware in a polished chrome finish adds that extra sparkle element to the design. This design maximizes storage space with a lazy susan in the corner, and pull-out cabinet organizers for beverages, spirits, and utensils.

This dry bar features an undercounter beverage fridge, thermador coffee station, and beautiful white wood cabinets with gold hardware. Smart LED lighting can be controled by your phone!
Home Bar with No Sink and Engineered Stone Countertops Ideas and Designs
5