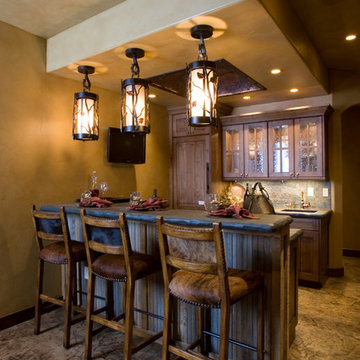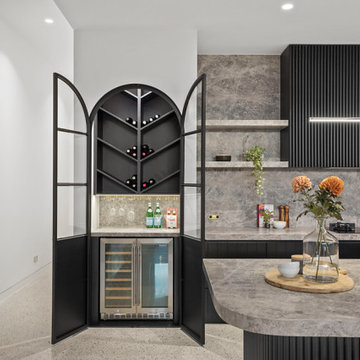Home Bar with Plywood Flooring and Concrete Flooring Ideas and Designs
Refine by:
Budget
Sort by:Popular Today
1 - 20 of 1,164 photos
Item 1 of 3

The homeowners had a very specific vision for their large daylight basement. To begin, Neil Kelly's team, led by Portland Design Consultant Fabian Genovesi, took down numerous walls to completely open up the space, including the ceilings, and removed carpet to expose the concrete flooring. The concrete flooring was repaired, resurfaced and sealed with cracks in tact for authenticity. Beams and ductwork were left exposed, yet refined, with additional piping to conceal electrical and gas lines. Century-old reclaimed brick was hand-picked by the homeowner for the east interior wall, encasing stained glass windows which were are also reclaimed and more than 100 years old. Aluminum bar-top seating areas in two spaces. A media center with custom cabinetry and pistons repurposed as cabinet pulls. And the star of the show, a full 4-seat wet bar with custom glass shelving, more custom cabinetry, and an integrated television-- one of 3 TVs in the space. The new one-of-a-kind basement has room for a professional 10-person poker table, pool table, 14' shuffleboard table, and plush seating.

Design ideas for a medium sized industrial u-shaped breakfast bar in Other with brown splashback, stone tiled splashback, concrete flooring, brown floors and black worktops.

Rustic White Photography
Design ideas for a medium sized classic galley breakfast bar in Atlanta with a submerged sink, shaker cabinets, grey cabinets, wood worktops, red splashback, brick splashback, concrete flooring, red floors and brown worktops.
Design ideas for a medium sized classic galley breakfast bar in Atlanta with a submerged sink, shaker cabinets, grey cabinets, wood worktops, red splashback, brick splashback, concrete flooring, red floors and brown worktops.

Country breakfast bar in Milwaukee with black cabinets, wood worktops, concrete flooring and grey floors.

Wet bar won't even begin to describe this bar area created for a couple who entertains as much as possible.
Photo of a large contemporary l-shaped wet bar in Detroit with a submerged sink, recessed-panel cabinets, dark wood cabinets, engineered stone countertops, concrete flooring, grey floors and grey worktops.
Photo of a large contemporary l-shaped wet bar in Detroit with a submerged sink, recessed-panel cabinets, dark wood cabinets, engineered stone countertops, concrete flooring, grey floors and grey worktops.

This is an example of a large classic single-wall wet bar in Grand Rapids with a submerged sink, recessed-panel cabinets, dark wood cabinets, engineered stone countertops, red splashback, brick splashback, concrete flooring and brown floors.

Large contemporary u-shaped breakfast bar in Detroit with flat-panel cabinets, brown cabinets, granite worktops, beige splashback, stone slab splashback, concrete flooring and grey floors.

Photo of a medium sized contemporary u-shaped breakfast bar in San Francisco with flat-panel cabinets, dark wood cabinets, marble worktops, brown splashback, wood splashback and concrete flooring.

This is an example of a rustic galley breakfast bar in Denver with concrete flooring, a submerged sink, dark wood cabinets, grey splashback and raised-panel cabinets.

Home built and designed by Divine Custom Homes
Photos by Spacecrafting
Photo of a rustic u-shaped breakfast bar in Minneapolis with a submerged sink, wood worktops, dark wood cabinets, concrete flooring and beige worktops.
Photo of a rustic u-shaped breakfast bar in Minneapolis with a submerged sink, wood worktops, dark wood cabinets, concrete flooring and beige worktops.

Mark Woods
Photo of a small midcentury single-wall wet bar in Seattle with white cabinets, wood worktops, white splashback, concrete flooring, a built-in sink and flat-panel cabinets.
Photo of a small midcentury single-wall wet bar in Seattle with white cabinets, wood worktops, white splashback, concrete flooring, a built-in sink and flat-panel cabinets.

Inspiration for a modern single-wall wet bar in San Francisco with a submerged sink, light wood cabinets, wood splashback, concrete flooring and grey floors.

Inspiration for a medium sized classic single-wall wet bar in Other with a submerged sink, flat-panel cabinets, light wood cabinets, concrete worktops, black splashback, porcelain splashback, concrete flooring, white floors and black worktops.

This is an example of a large beach style breakfast bar in Minneapolis with shaker cabinets, blue cabinets, wood worktops, brick splashback, concrete flooring, grey floors, brown worktops, a submerged sink and feature lighting.

Landmark Photography
This is an example of a coastal single-wall wet bar in Minneapolis with a submerged sink, shaker cabinets, blue cabinets, white splashback, wood splashback, grey floors, white worktops and concrete flooring.
This is an example of a coastal single-wall wet bar in Minneapolis with a submerged sink, shaker cabinets, blue cabinets, white splashback, wood splashback, grey floors, white worktops and concrete flooring.

Photo of an urban galley home bar in London with white splashback, metro tiled splashback, concrete flooring and grey floors.

Tom Watson Photography
Inspiration for a large contemporary breakfast bar in New York with grey floors, a submerged sink, laminate countertops, concrete flooring and green worktops.
Inspiration for a large contemporary breakfast bar in New York with grey floors, a submerged sink, laminate countertops, concrete flooring and green worktops.

Custom designed bar by Daniel Salzman (Salzman Design Build) and the home owner. Ann sacks glass tile for the upper shelve backs, reclaimed wood blocks for the lower bar and seating area. We used Laminam porcelain slab for the counter top to match the copper sink.

Lincoln Barbour
Medium sized midcentury l-shaped wet bar in Portland with flat-panel cabinets, beige floors, light wood cabinets, a submerged sink, concrete flooring and white worktops.
Medium sized midcentury l-shaped wet bar in Portland with flat-panel cabinets, beige floors, light wood cabinets, a submerged sink, concrete flooring and white worktops.
Home Bar with Plywood Flooring and Concrete Flooring Ideas and Designs
1
