Home Bar with Plywood Flooring and Slate Flooring Ideas and Designs
Refine by:
Budget
Sort by:Popular Today
161 - 180 of 433 photos
Item 1 of 3
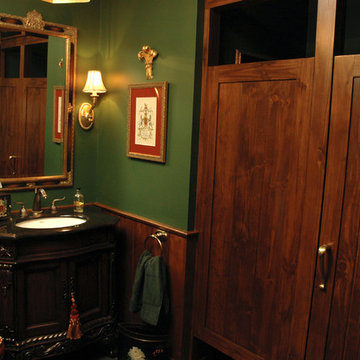
English-style pub that Her Majesty would be proud of. An authentic bar (straight from England) was the starting point for the design, then the areas beyond that include several vignette-style sitting areas, a den with a rustic fireplace, a wine cellar, a kitchenette, two bathrooms, an even a hidden home gym.
Neal's Design Remodel
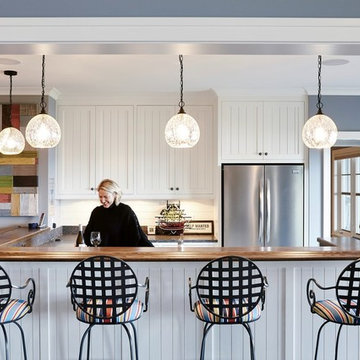
CREATIVE LIGHTING- 651.647.0111
www.creative-lighting.com
LIGHTING DESIGN: Tara Simons
tsimons@creative-lighting.com
BCD Homes/Lauren Markell: www.bcdhomes.com
PHOTO CRED: Matt Blum Photography
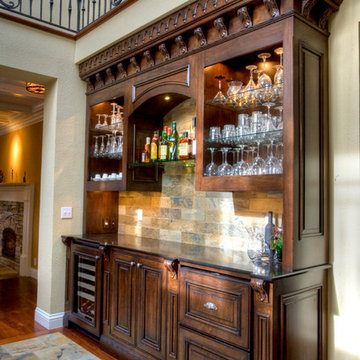
Photos by Family Ink
This is an example of a medium sized traditional single-wall wet bar in San Francisco with no sink, recessed-panel cabinets, dark wood cabinets, engineered stone countertops, brown splashback, stone tiled splashback, slate flooring and multi-coloured floors.
This is an example of a medium sized traditional single-wall wet bar in San Francisco with no sink, recessed-panel cabinets, dark wood cabinets, engineered stone countertops, brown splashback, stone tiled splashback, slate flooring and multi-coloured floors.
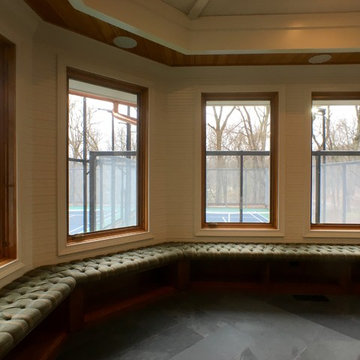
LOWELL CUSTOM HOMES http://lowellcustomhomes.com - Poker Room, Game Room with convenient bar service area overlooking platform tennis courts. Bench seating area under windows for viewing platform tennis games in progress.
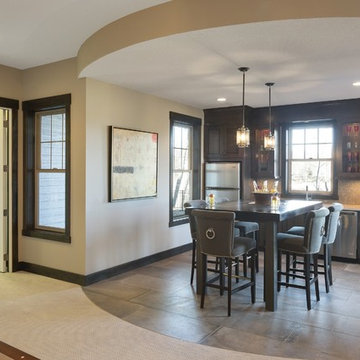
Spacecrafting
Small classic single-wall wet bar in Minneapolis with a submerged sink, shaker cabinets, dark wood cabinets, quartz worktops, beige splashback, metro tiled splashback and slate flooring.
Small classic single-wall wet bar in Minneapolis with a submerged sink, shaker cabinets, dark wood cabinets, quartz worktops, beige splashback, metro tiled splashback and slate flooring.
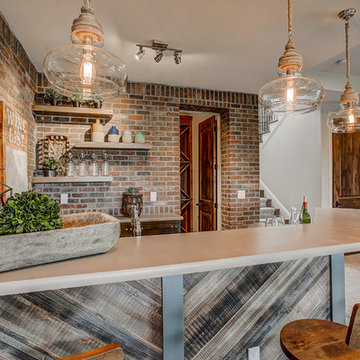
Inspiration for a medium sized modern l-shaped wet bar in Denver with a submerged sink, concrete worktops, mosaic tiled splashback, slate flooring and grey floors.
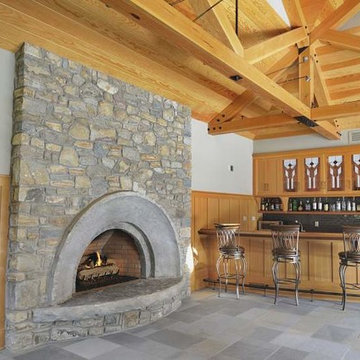
Design ideas for an expansive traditional galley breakfast bar in Philadelphia with shaker cabinets, light wood cabinets, grey splashback, metro tiled splashback and slate flooring.
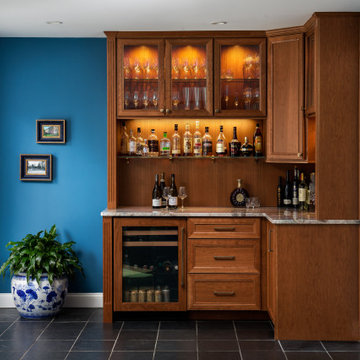
The owners engaged us to conduct a full house renovation to bring this historic stone mansion back to its former glory. One of the highest priorities was updating the main floor’s more public spaces which serve as the diplomat's primary representation areas where special events are hosted.
Worn wall-to-wall carpet was removed revealing original oak hardwood floors that were sanded and refinished with an Early American stain. Great attention to detail was given to the selection, customization and installation of new drapes, carpets and runners all of which had to complement the home’s existing antique furniture. The striking red runner gives new life to the grand hall and winding staircase and makes quite an impression upon entering the property. New ceilings, medallions, chandeliers and a fresh coat of paint elevate the spaces to their fullest potential. A customized bar was added to an adjoining sunroom that serves as spillover space for formal events and a more intimate setting for casual gatherings.
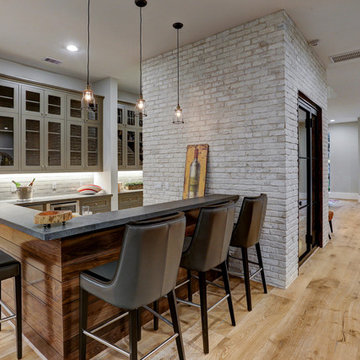
Photo of a medium sized contemporary single-wall breakfast bar in Houston with glass-front cabinets, grey cabinets, grey splashback, metro tiled splashback, plywood flooring, beige floors and grey worktops.
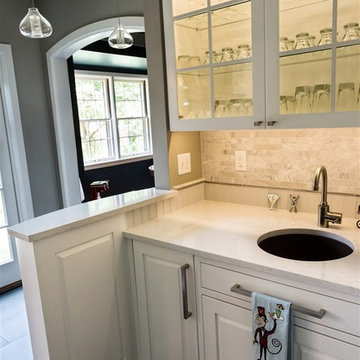
Deborah Walker
Inspiration for a medium sized contemporary single-wall wet bar in Wichita with white cabinets, a submerged sink, raised-panel cabinets, marble worktops, grey splashback, stone tiled splashback and slate flooring.
Inspiration for a medium sized contemporary single-wall wet bar in Wichita with white cabinets, a submerged sink, raised-panel cabinets, marble worktops, grey splashback, stone tiled splashback and slate flooring.
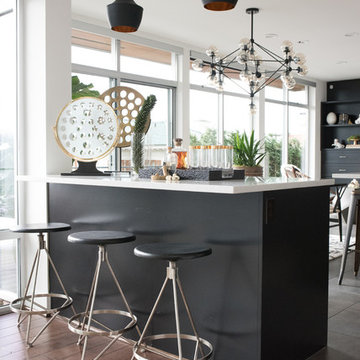
Design ideas for a large modern single-wall breakfast bar in Seattle with slate flooring, no sink, recessed-panel cabinets, black cabinets and engineered stone countertops.
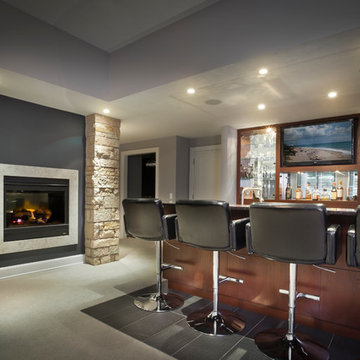
Don Schulte Photography
Inspiration for a medium sized modern galley breakfast bar in Detroit with a submerged sink, flat-panel cabinets, dark wood cabinets, granite worktops, mirror splashback and slate flooring.
Inspiration for a medium sized modern galley breakfast bar in Detroit with a submerged sink, flat-panel cabinets, dark wood cabinets, granite worktops, mirror splashback and slate flooring.
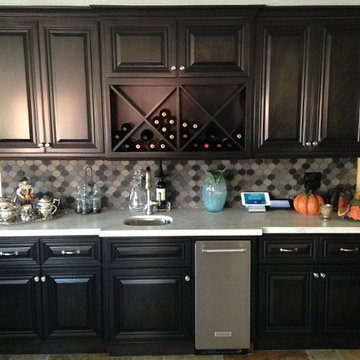
Complete interior renovation included custom kitchen cabinetry, granite countertops in kitchen and wetbar, custom vanities, tile showers, and countertops for four bathrooms, hardwood floor refinishing, stone flooring, carpeting, new lighting plan, French doors, windows, and paint.
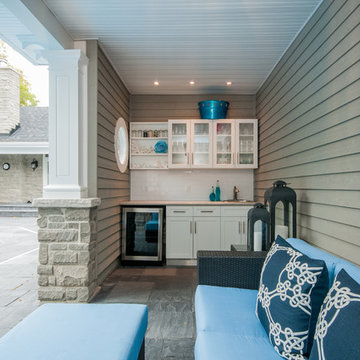
Design ideas for a small beach style single-wall wet bar in Toronto with a built-in sink, shaker cabinets, white cabinets, granite worktops, white splashback, metro tiled splashback and slate flooring.
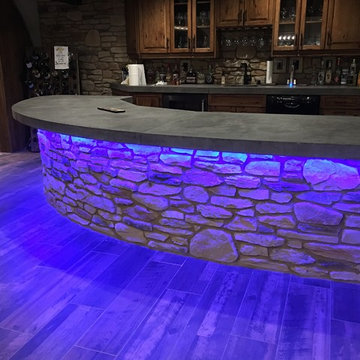
Our colour changing LEDs were a fascinating addition to this bar counter.
Inspiration for a large farmhouse galley breakfast bar in Other with distressed cabinets, wood worktops, brown splashback, wood splashback, slate flooring, grey floors and brown worktops.
Inspiration for a large farmhouse galley breakfast bar in Other with distressed cabinets, wood worktops, brown splashback, wood splashback, slate flooring, grey floors and brown worktops.
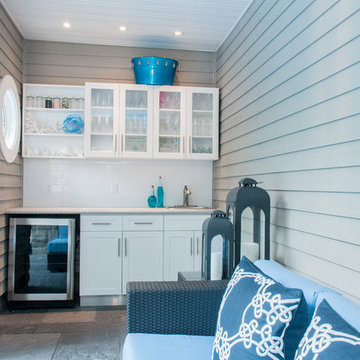
Designer: John Zakos
Photo of a small beach style single-wall wet bar in Toronto with a built-in sink, shaker cabinets, white cabinets, granite worktops, white splashback, metro tiled splashback and slate flooring.
Photo of a small beach style single-wall wet bar in Toronto with a built-in sink, shaker cabinets, white cabinets, granite worktops, white splashback, metro tiled splashback and slate flooring.

The homeowners wanted to turn this rustic kitchen, which lacked functional cabinet storage space, into a brighter more fun kitchen with a dual tap Perlick keg refrigerator.
For the keg, we removed existing cabinets and later retrofitted the doors on the Perlick keg refrigerator. We also added two Hubbardton Forge pendants over the bar and used light travertine and mulit colored Hirsch glass for the backsplash, which added texture and color to complement the various bottle colors they stored.
We installed taller, light maple cabinets with glass panels to give the feeling of a larger space. To brighten it up, we added layers of LED lighting inside and under the cabinets as well as under the countertop with bar seating. For a little fun we even added a multi-color, multi-function LED toe kick, to lighten up the darker cabinets. Each small detail made a big impact.
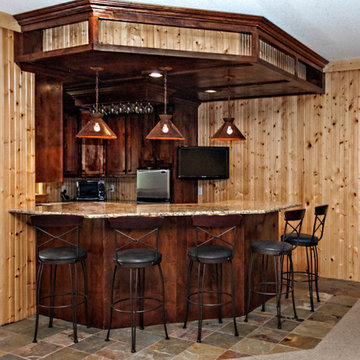
Large traditional u-shaped breakfast bar in Minneapolis with a submerged sink, shaker cabinets, dark wood cabinets, granite worktops, beige splashback, wood splashback, slate flooring, multi-coloured floors and multicoloured worktops.
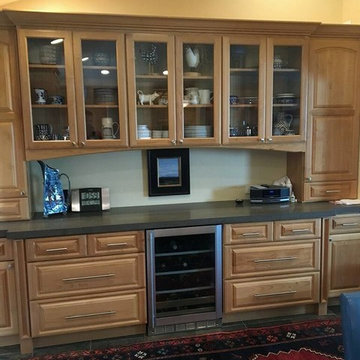
Design ideas for a medium sized classic single-wall wet bar in San Francisco with no sink, raised-panel cabinets, light wood cabinets, quartz worktops, slate flooring, grey floors and grey worktops.
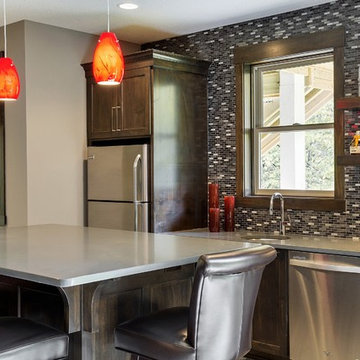
Spacecrafting Photography
Design ideas for a large traditional single-wall wet bar in Minneapolis with a submerged sink, shaker cabinets, dark wood cabinets, zinc worktops, brown splashback, matchstick tiled splashback and slate flooring.
Design ideas for a large traditional single-wall wet bar in Minneapolis with a submerged sink, shaker cabinets, dark wood cabinets, zinc worktops, brown splashback, matchstick tiled splashback and slate flooring.
Home Bar with Plywood Flooring and Slate Flooring Ideas and Designs
9