Home Bar with Raised-panel Cabinets and Medium Hardwood Flooring Ideas and Designs
Refine by:
Budget
Sort by:Popular Today
41 - 60 of 946 photos
Item 1 of 3
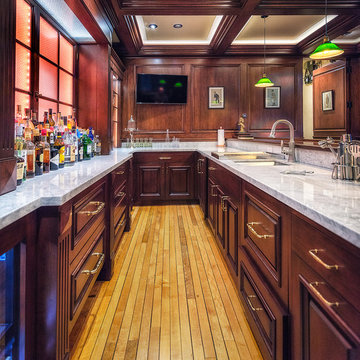
This is an example of a large traditional u-shaped breakfast bar in Denver with a built-in sink, raised-panel cabinets, medium wood cabinets, granite worktops, brown splashback, wood splashback and medium hardwood flooring.

This project was an especially fun one for me and was the first of many with these amazing clients. The original space did not make sense with the homes style and definitely not with the homeowners personalities. So the goal was to brighten it up, make it into an entertaining kitchen as the main kitchen is in another of the house and make it feel like it was always supposed to be there. The space was slightly expanded giving a little more working space and allowing some room for the gorgeous Walnut bar top by Grothouse Lumber, which if you look closely resembles a shark,t he homeowner is an avid diver so this was fate. We continued with water tones in the wavy glass subway tile backsplash and fusion granite countertops, kept the custom WoodMode cabinet white with a slight distressing for some character and grounded the space a little with some darker elements found in the floating shelving and slate farmhouse sink. We also remodeled a pantry in the same style cabinetry and created a whole different feel by switching up the backsplash to a deeper blue. Being just off the main kitchen and close to outdoor entertaining it also needed to be functional and beautiful, wine storage and an ice maker were added to make entertaining a dream. Along with tons of storage to keep everything in its place. The before and afters are amazing and the new spaces fit perfectly within the home and with the homeowners.
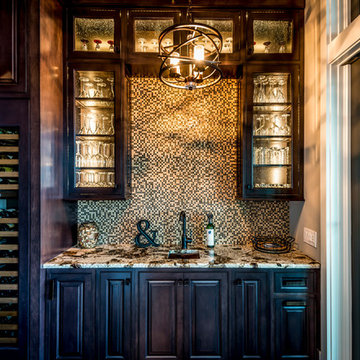
Ah, the wine room...and what a room...for the serious wine connoisseur! Adjacent to the kitchen, we see the same gorgeous Copenhagen granite countertops and contrasting Diamante Midtown Brown glass mosaic tile backsplash. Two wine coolers and glass front lighted cabinets for the wine glasses make this a very special room. Love the light fixture and easy access to the porch...all for better entertaining.
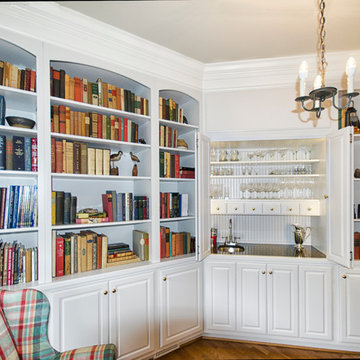
Upon opening the custom bi-fold doors, the bar is now on display for easy access. The built-in bar features three shelves for glassware, six drawers for miscellaneous items, an integrated sink, and a hidden granite counter-top. It also boasts LED dimming light strips.
Photo Credit: Keryn Stokes
Edit Credit: Dan Koczera
Installation: Rick Fifield

Julie Soefer
Photo of a small traditional single-wall wet bar in Houston with a submerged sink, raised-panel cabinets, white cabinets and medium hardwood flooring.
Photo of a small traditional single-wall wet bar in Houston with a submerged sink, raised-panel cabinets, white cabinets and medium hardwood flooring.
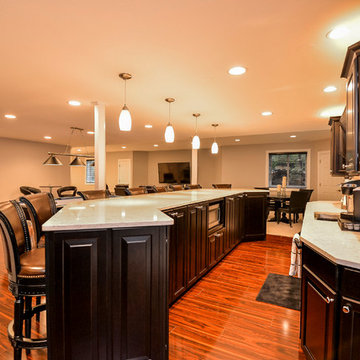
Medium sized modern l-shaped wet bar in Chicago with a submerged sink, raised-panel cabinets, black cabinets, medium hardwood flooring, brown floors and white worktops.
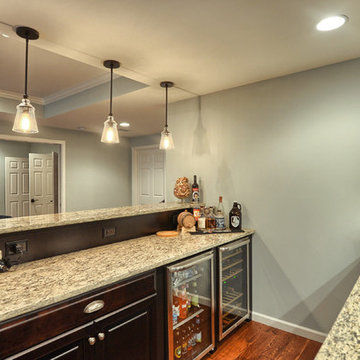
Ann Marie - Berks 360 Tours
This is an example of a large traditional galley wet bar in Philadelphia with a submerged sink, raised-panel cabinets, dark wood cabinets, granite worktops, brown splashback and medium hardwood flooring.
This is an example of a large traditional galley wet bar in Philadelphia with a submerged sink, raised-panel cabinets, dark wood cabinets, granite worktops, brown splashback and medium hardwood flooring.
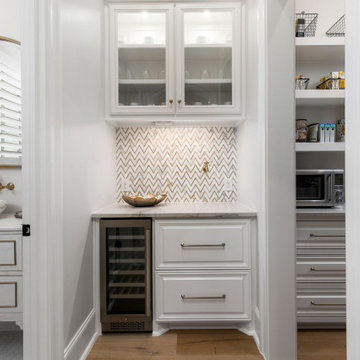
Design ideas for a small single-wall dry bar in Houston with raised-panel cabinets, white cabinets, multi-coloured splashback, medium hardwood flooring, brown floors and white worktops.
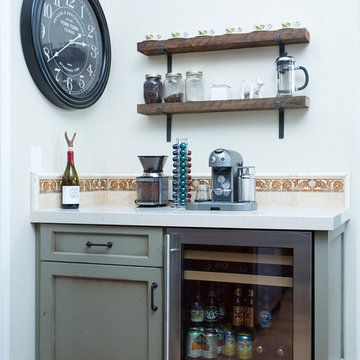
Jan Kepler Designer,
Plato Woodwork Custom Cabinetry,
Contractor: Frank Cullen,
Photography:: Elliott Johnson
This is an example of a large rural l-shaped home bar in San Luis Obispo with a submerged sink, raised-panel cabinets, dark wood cabinets, engineered stone countertops, beige splashback, stone tiled splashback and medium hardwood flooring.
This is an example of a large rural l-shaped home bar in San Luis Obispo with a submerged sink, raised-panel cabinets, dark wood cabinets, engineered stone countertops, beige splashback, stone tiled splashback and medium hardwood flooring.
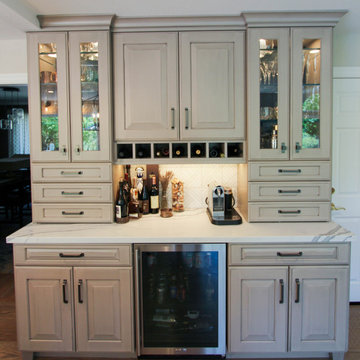
Transitional Dry Bar with cabinets by Dura Supreme. Paintable Wood with Cashmere paint plus Shadow Glaze. Detail, detail, detail!! Bun feet, decorative backplash tile, glass doors with LED Lighting. Backplash is from Marble Systems, Ponte Stone Mosaic in Snow White. Showoff beautiful glassware with glass shelving. Contrasting cabinetry hardware from top knobs create a beautiful pallet of color tones that work so well together. Quartz Countertops by Vadara - Statuary Venato - creates a beautiful marble look without the maintenance.
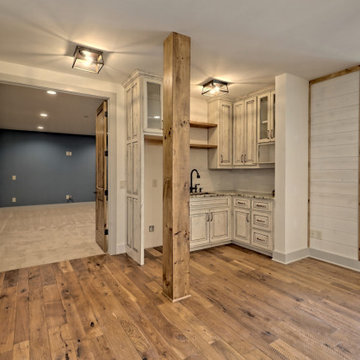
This large custom Farmhouse style home features Hardie board & batten siding, cultured stone, arched, double front door, custom cabinetry, and stained accents throughout.

Taking good care of this home and taking time to customize it to their family, the owners have completed four remodel projects with Castle.
The 2nd floor addition was completed in 2006, which expanded the home in back, where there was previously only a 1st floor porch. Now, after this remodel, the sunroom is open to the rest of the home and can be used in all four seasons.
On the 2nd floor, the home’s footprint greatly expanded from a tight attic space into 4 bedrooms and 1 bathroom.
The kitchen remodel, which took place in 2013, reworked the floorplan in small, but dramatic ways.
The doorway between the kitchen and front entry was widened and moved to allow for better flow, more countertop space, and a continuous wall for appliances to be more accessible. A more functional kitchen now offers ample workspace and cabinet storage, along with a built-in breakfast nook countertop.
All new stainless steel LG and Bosch appliances were ordered from Warners’ Stellian.
Another remodel in 2016 converted a closet into a wet bar allows for better hosting in the dining room.
In 2018, after this family had already added a 2nd story addition, remodeled their kitchen, and converted the dining room closet into a wet bar, they decided it was time to remodel their basement.
Finishing a portion of the basement to make a living room and giving the home an additional bathroom allows for the family and guests to have more personal space. With every project, solid oak woodwork has been installed, classic countertops and traditional tile selected, and glass knobs used.
Where the finished basement area meets the utility room, Castle designed a barn door, so the cat will never be locked out of its litter box.
The 3/4 bathroom is spacious and bright. The new shower floor features a unique pebble mosaic tile from Ceramic Tileworks. Bathroom sconces from Creative Lighting add a contemporary touch.
Overall, this home is suited not only to the home’s original character; it is also suited to house the owners’ family for a lifetime.
This home will be featured on the 2019 Castle Home Tour, September 28 – 29th. Showcased projects include their kitchen, wet bar, and basement. Not on tour is a second-floor addition including a master suite.
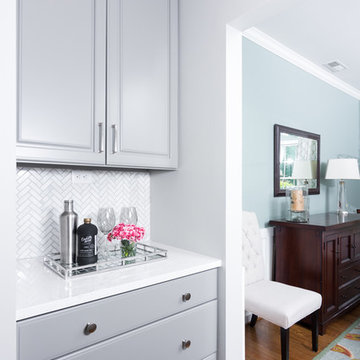
The existing dining area and renovated kitchen are connected through a butler's pantry, giving the homeowner extra storage for barware and entertaining pieces. The cabinets, counters and backsplash were all refreshed to marry the kitchen and dining spaces.
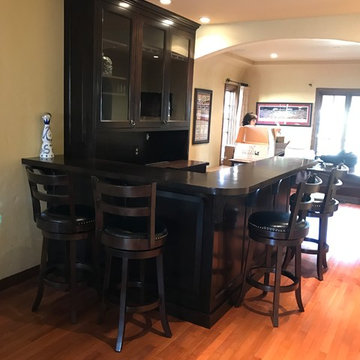
Design ideas for a large traditional galley breakfast bar in Los Angeles with a built-in sink, raised-panel cabinets, dark wood cabinets, engineered stone countertops, brown splashback, wood splashback and medium hardwood flooring.
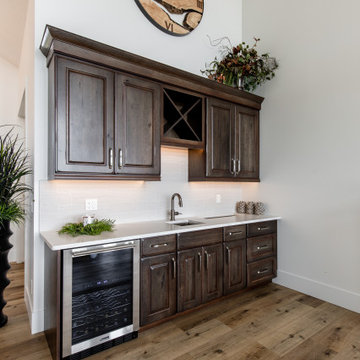
A stunning yet simple home bar to meet all your entertaining needs. Rustic Pecan Cabinets combined with clean white quartz turn this space into a modern farmhouse feel. With one sink, and one beverage sink, you will always have a cold drink on hand.

This is an example of a traditional breakfast bar in Houston with no sink, raised-panel cabinets, white cabinets, multi-coloured splashback, mosaic tiled splashback, medium hardwood flooring, grey floors and white worktops.
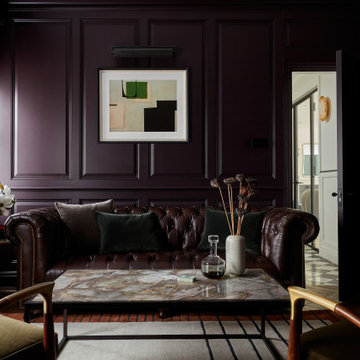
This detached home in West Dulwich was opened up & extended across the back to create a large open plan kitchen diner & seating area for the family to enjoy together. We added oak herringbone parquet to this whisky room, bespoke joinery, a hidden wine fridge & panelling to make it feel cosy & elegant
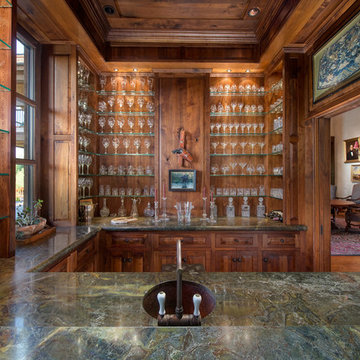
Sargent Schutt Photography
This is an example of a rustic u-shaped home bar in Other with a submerged sink, raised-panel cabinets, medium wood cabinets, wood splashback, medium hardwood flooring and brown floors.
This is an example of a rustic u-shaped home bar in Other with a submerged sink, raised-panel cabinets, medium wood cabinets, wood splashback, medium hardwood flooring and brown floors.
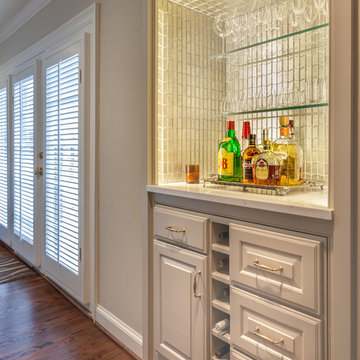
LAIR Architectural + Interior Photography
Inspiration for a small classic single-wall home bar in Dallas with no sink, raised-panel cabinets, white cabinets, quartz worktops, grey splashback, metal splashback and medium hardwood flooring.
Inspiration for a small classic single-wall home bar in Dallas with no sink, raised-panel cabinets, white cabinets, quartz worktops, grey splashback, metal splashback and medium hardwood flooring.
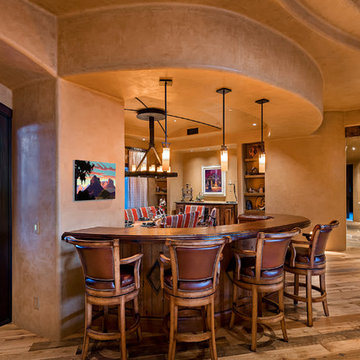
Home bar in Phoenix with raised-panel cabinets, wood worktops and medium hardwood flooring.
Home Bar with Raised-panel Cabinets and Medium Hardwood Flooring Ideas and Designs
3