Home Bar with Raised-panel Cabinets and Porcelain Flooring Ideas and Designs
Refine by:
Budget
Sort by:Popular Today
1 - 20 of 317 photos
Item 1 of 3

This home bar fits perfectly in an under utilized great room niche featuring a dedicated area for wine, coffee and other specialty beverages. Ed Russell Photography.

Design ideas for a medium sized classic galley breakfast bar in Philadelphia with a submerged sink, raised-panel cabinets, light wood cabinets, granite worktops, black splashback, stone slab splashback, porcelain flooring and beige floors.
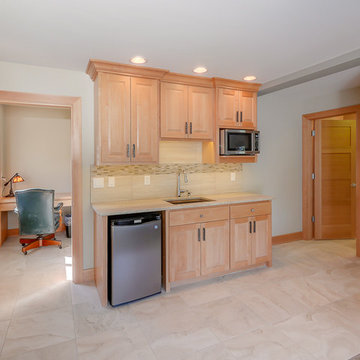
kitchenette cabinets.
Small beach style single-wall wet bar in Portland with a submerged sink, raised-panel cabinets, light wood cabinets, porcelain flooring, beige floors and grey worktops.
Small beach style single-wall wet bar in Portland with a submerged sink, raised-panel cabinets, light wood cabinets, porcelain flooring, beige floors and grey worktops.

Design ideas for a medium sized rustic single-wall wet bar in Other with a built-in sink, raised-panel cabinets, light wood cabinets, green splashback, stone slab splashback and porcelain flooring.
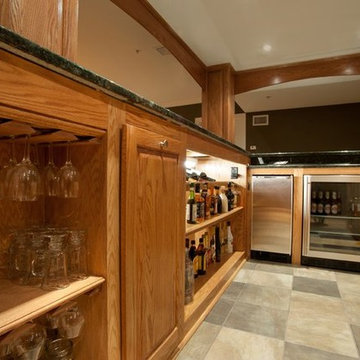
This is an example of a large classic u-shaped breakfast bar in Philadelphia with a submerged sink, raised-panel cabinets, medium wood cabinets, granite worktops, porcelain flooring, grey floors and black worktops.
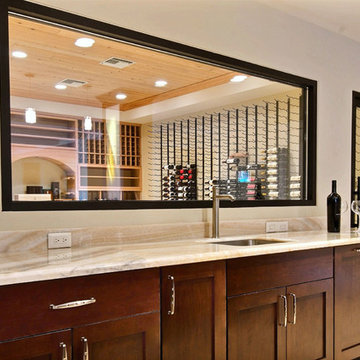
Inspiration for a medium sized traditional galley wet bar in Miami with raised-panel cabinets, dark wood cabinets, marble worktops, a submerged sink and porcelain flooring.

Design ideas for a coastal single-wall wet bar in Gold Coast - Tweed with raised-panel cabinets, medium wood cabinets, engineered stone countertops, white splashback, stone slab splashback, porcelain flooring, brown floors and white worktops.
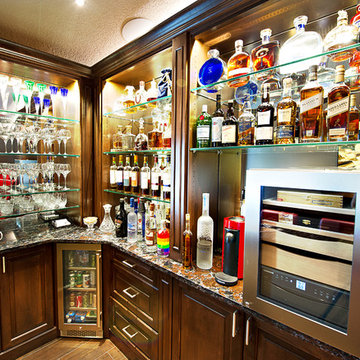
This is an example of a medium sized classic l-shaped breakfast bar in Tampa with raised-panel cabinets, brown cabinets, engineered stone countertops, mirror splashback, porcelain flooring, brown floors and multicoloured worktops.

This client wanted their Terrace Level to be comprised of the warm finishes and colors found in a true Tuscan home. Basement was completely unfinished so once we space planned for all necessary areas including pre-teen media area and game room, adult media area, home bar and wine cellar guest suite and bathroom; we started selecting materials that were authentic and yet low maintenance since the entire space opens to an outdoor living area with pool. The wood like porcelain tile used to create interest on floors was complimented by custom distressed beams on the ceilings. Real stucco walls and brick floors lit by a wrought iron lantern create a true wine cellar mood. A sloped fireplace designed with brick, stone and stucco was enhanced with the rustic wood beam mantle to resemble a fireplace seen in Italy while adding a perfect and unexpected rustic charm and coziness to the bar area. Finally decorative finishes were applied to columns for a layered and worn appearance. Tumbled stone backsplash behind the bar was hand painted for another one of a kind focal point. Some other important features are the double sided iron railed staircase designed to make the space feel more unified and open and the barrel ceiling in the wine cellar. Carefully selected furniture and accessories complete the look.
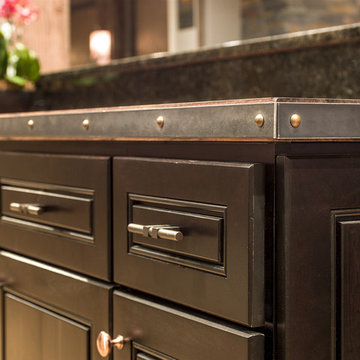
Copper Farmhouse sink in back bar
This is an example of a large classic wet bar in Chicago with no sink, raised-panel cabinets, brown cabinets, wood worktops, multi-coloured splashback, stone slab splashback and porcelain flooring.
This is an example of a large classic wet bar in Chicago with no sink, raised-panel cabinets, brown cabinets, wood worktops, multi-coloured splashback, stone slab splashback and porcelain flooring.
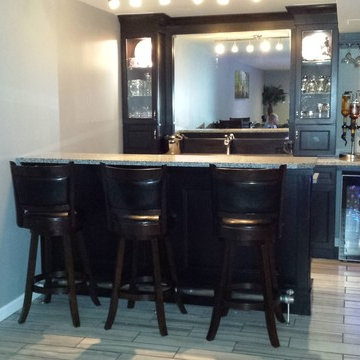
Larry Otte
This is an example of a small contemporary single-wall breakfast bar in St Louis with a submerged sink, raised-panel cabinets, black cabinets, granite worktops and porcelain flooring.
This is an example of a small contemporary single-wall breakfast bar in St Louis with a submerged sink, raised-panel cabinets, black cabinets, granite worktops and porcelain flooring.
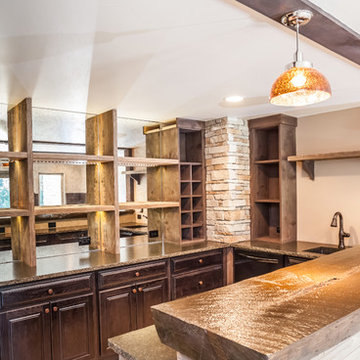
Photo of a large traditional galley breakfast bar in Minneapolis with a submerged sink, raised-panel cabinets, dark wood cabinets, wood worktops, glass sheet splashback and porcelain flooring.
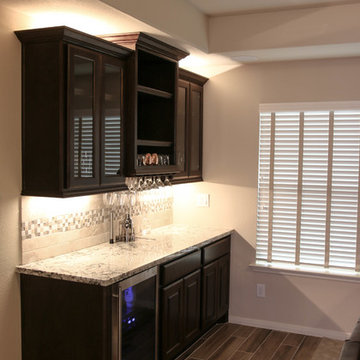
This is an example of a medium sized classic single-wall wet bar in Houston with no sink, raised-panel cabinets, dark wood cabinets, granite worktops, grey splashback, ceramic splashback, porcelain flooring and brown floors.
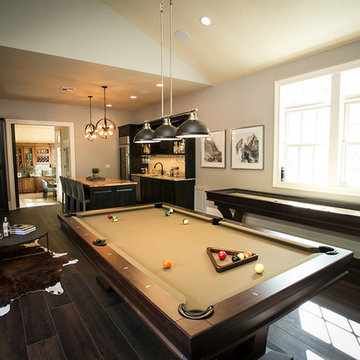
Photo of a large classic breakfast bar in Portland with a submerged sink, raised-panel cabinets, copper worktops and porcelain flooring.
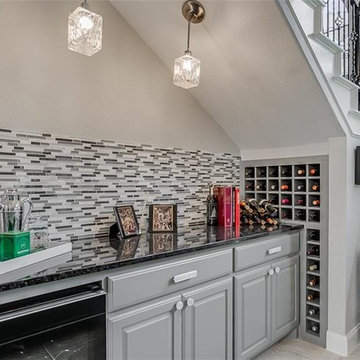
Design ideas for a medium sized classic single-wall wet bar in Dallas with raised-panel cabinets, grey cabinets, granite worktops, porcelain flooring, beige floors, multi-coloured splashback, matchstick tiled splashback and black worktops.
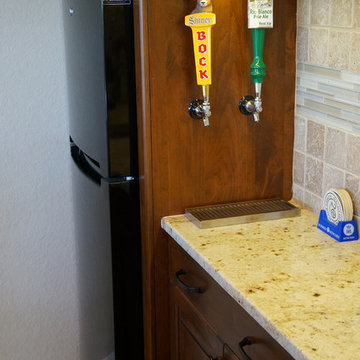
Photo of a large traditional single-wall wet bar in Austin with a submerged sink, raised-panel cabinets, dark wood cabinets, granite worktops, beige splashback, stone tiled splashback and porcelain flooring.

This client wanted their Terrace Level to be comprised of the warm finishes and colors found in a true Tuscan home. Basement was completely unfinished so once we space planned for all necessary areas including pre-teen media area and game room, adult media area, home bar and wine cellar guest suite and bathroom; we started selecting materials that were authentic and yet low maintenance since the entire space opens to an outdoor living area with pool. The wood like porcelain tile used to create interest on floors was complimented by custom distressed beams on the ceilings. Real stucco walls and brick floors lit by a wrought iron lantern create a true wine cellar mood. A sloped fireplace designed with brick, stone and stucco was enhanced with the rustic wood beam mantle to resemble a fireplace seen in Italy while adding a perfect and unexpected rustic charm and coziness to the bar area. Finally decorative finishes were applied to columns for a layered and worn appearance. Tumbled stone backsplash behind the bar was hand painted for another one of a kind focal point. Some other important features are the double sided iron railed staircase designed to make the space feel more unified and open and the barrel ceiling in the wine cellar. Carefully selected furniture and accessories complete the look.
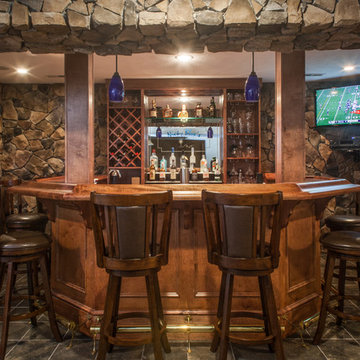
This 3 year old house with a completely unfinished open-plan basement, gets a large u-shaped bar, media room, game area, home gym, full bathroom and storage.
Extensive use of woodwork, stone, tile, lighting and glass transformed this space into a luxuriously useful retreat.
Jason Snyder photography
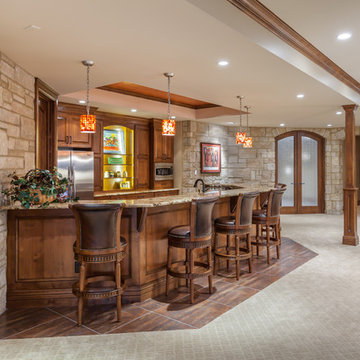
Michael deLeon Photography
This is an example of a rustic breakfast bar in Denver with raised-panel cabinets, medium wood cabinets, granite worktops, multi-coloured splashback and porcelain flooring.
This is an example of a rustic breakfast bar in Denver with raised-panel cabinets, medium wood cabinets, granite worktops, multi-coloured splashback and porcelain flooring.
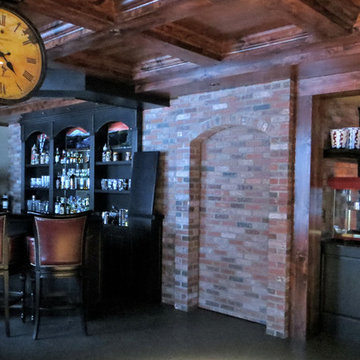
The bricked over door opens to reveal the hidden home theatre. Kudos to the contractor and his crew for engineering and bringing Sandy's design concept to reality.
Photo by Sandy Curtis
Home Bar with Raised-panel Cabinets and Porcelain Flooring Ideas and Designs
1