Home Bar with Raised-panel Cabinets and Porcelain Flooring Ideas and Designs
Refine by:
Budget
Sort by:Popular Today
21 - 40 of 317 photos
Item 1 of 3
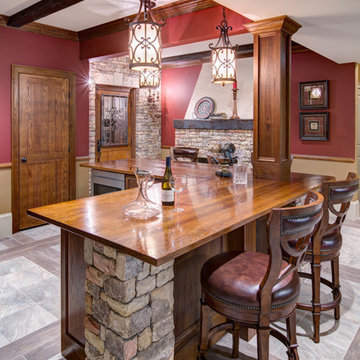
This client wanted their Terrace Level to be comprised of the warm finishes and colors found in a true Tuscan home. Basement was completely unfinished so once we space planned for all necessary areas including pre-teen media area and game room, adult media area, home bar and wine cellar guest suite and bathroom; we started selecting materials that were authentic and yet low maintenance since the entire space opens to an outdoor living area with pool. The wood like porcelain tile used to create interest on floors was complimented by custom distressed beams on the ceilings. Real stucco walls and brick floors lit by a wrought iron lantern create a true wine cellar mood. A sloped fireplace designed with brick, stone and stucco was enhanced with the rustic wood beam mantle to resemble a fireplace seen in Italy while adding a perfect and unexpected rustic charm and coziness to the bar area. Finally decorative finishes were applied to columns for a layered and worn appearance. Tumbled stone backsplash behind the bar was hand painted for another one of a kind focal point. Some other important features are the double sided iron railed staircase designed to make the space feel more unified and open and the barrel ceiling in the wine cellar. Carefully selected furniture and accessories complete the look.

recessed bar
Photo of a small contemporary u-shaped dry bar in Orange County with no sink, raised-panel cabinets, beige cabinets, quartz worktops, beige splashback, porcelain splashback, porcelain flooring, grey floors and white worktops.
Photo of a small contemporary u-shaped dry bar in Orange County with no sink, raised-panel cabinets, beige cabinets, quartz worktops, beige splashback, porcelain splashback, porcelain flooring, grey floors and white worktops.
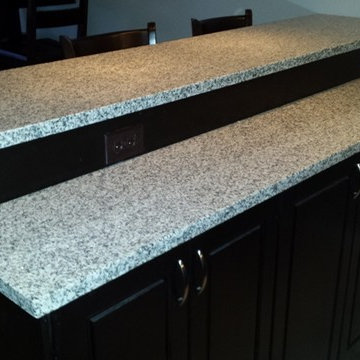
Plenty of under bar work space and storage.
This is an example of a small contemporary single-wall breakfast bar in St Louis with a submerged sink, raised-panel cabinets, black cabinets, granite worktops and porcelain flooring.
This is an example of a small contemporary single-wall breakfast bar in St Louis with a submerged sink, raised-panel cabinets, black cabinets, granite worktops and porcelain flooring.

This home bar fits perfectly in an under utilized great room niche featuring a dedicated area for wine, coffee and other specialty beverages. Ed Russell Photography.
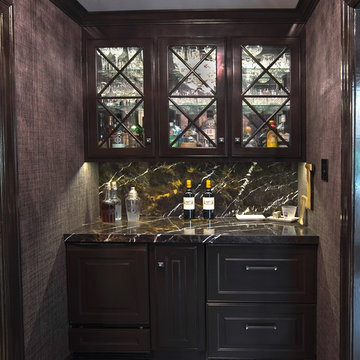
Tom Paule Photography
Design ideas for a small contemporary single-wall wet bar in St Louis with no sink, raised-panel cabinets, dark wood cabinets, granite worktops, brown splashback, stone slab splashback, porcelain flooring and grey floors.
Design ideas for a small contemporary single-wall wet bar in St Louis with no sink, raised-panel cabinets, dark wood cabinets, granite worktops, brown splashback, stone slab splashback, porcelain flooring and grey floors.

Rustic single-wall wet bar in Chicago with no sink, raised-panel cabinets, brown cabinets, wood worktops, multi-coloured splashback, stone slab splashback and porcelain flooring.
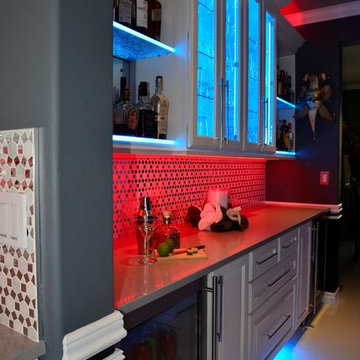
Medium sized classic single-wall wet bar in Seattle with raised-panel cabinets, white cabinets, multi-coloured splashback, mirror splashback, porcelain flooring, white floors and white worktops.
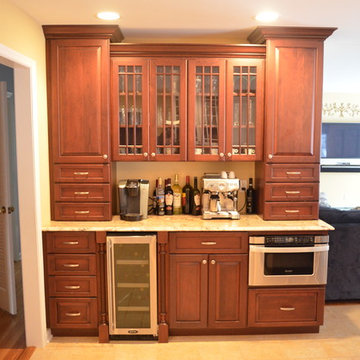
The Gioia's Kitchen Mountainside NJ
White Painted with Caffee Glaze and Liberty Bell stain on Cherry cabinets
Design ideas for a medium sized traditional single-wall wet bar in New York with raised-panel cabinets, granite worktops, porcelain flooring, medium wood cabinets and beige floors.
Design ideas for a medium sized traditional single-wall wet bar in New York with raised-panel cabinets, granite worktops, porcelain flooring, medium wood cabinets and beige floors.
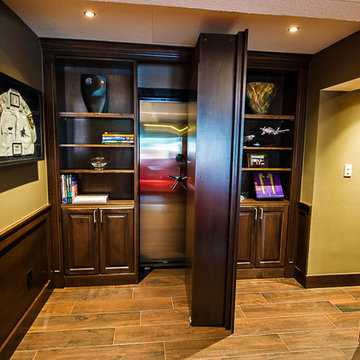
Design ideas for a medium sized classic l-shaped breakfast bar in Tampa with raised-panel cabinets, brown cabinets, engineered stone countertops, mirror splashback, porcelain flooring, brown floors and multicoloured worktops.
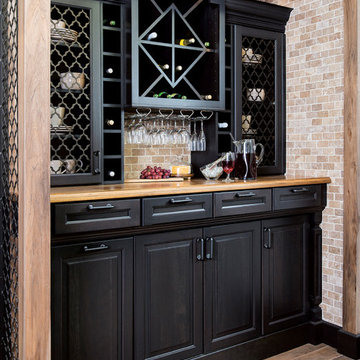
Inspiration for a small contemporary single-wall wet bar in St Louis with raised-panel cabinets, black cabinets, wood worktops, beige splashback, stone tiled splashback, porcelain flooring, brown floors and brown worktops.
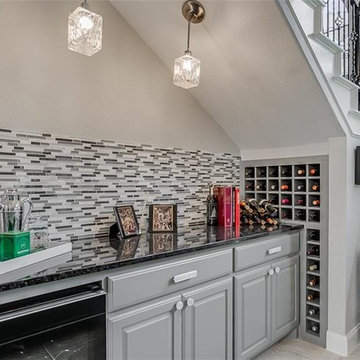
Design ideas for a medium sized classic single-wall wet bar in Dallas with raised-panel cabinets, grey cabinets, granite worktops, porcelain flooring, beige floors, multi-coloured splashback, matchstick tiled splashback and black worktops.
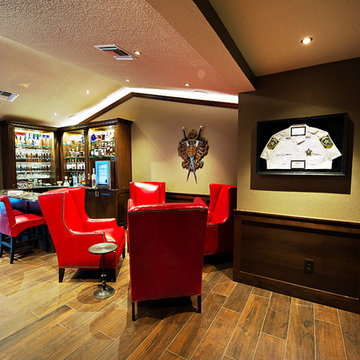
This is an example of a medium sized traditional l-shaped breakfast bar in Tampa with raised-panel cabinets, brown cabinets, engineered stone countertops, mirror splashback, porcelain flooring, brown floors and multicoloured worktops.
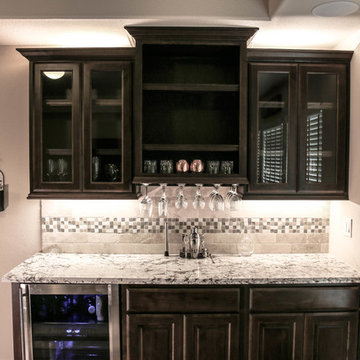
Photo of a medium sized classic single-wall wet bar in Houston with no sink, raised-panel cabinets, dark wood cabinets, granite worktops, grey splashback, ceramic splashback, porcelain flooring and brown floors.
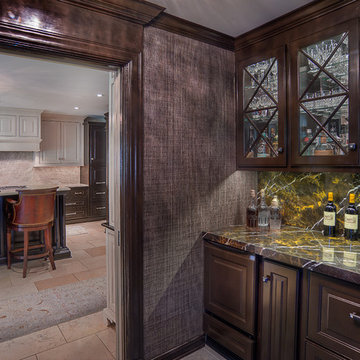
Tom Paule Photography
Inspiration for a small contemporary single-wall wet bar in St Louis with no sink, raised-panel cabinets, dark wood cabinets, granite worktops, brown splashback, stone slab splashback, porcelain flooring and grey floors.
Inspiration for a small contemporary single-wall wet bar in St Louis with no sink, raised-panel cabinets, dark wood cabinets, granite worktops, brown splashback, stone slab splashback, porcelain flooring and grey floors.

Design ideas for a coastal single-wall wet bar in Gold Coast - Tweed with raised-panel cabinets, medium wood cabinets, engineered stone countertops, white splashback, stone slab splashback, porcelain flooring, brown floors and white worktops.
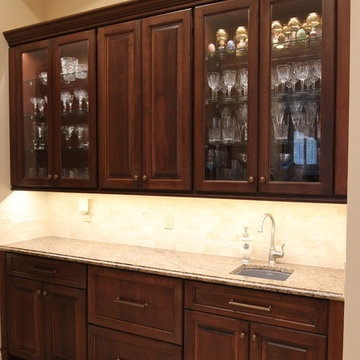
Inspiration for a large traditional single-wall wet bar in Jacksonville with a submerged sink, raised-panel cabinets, dark wood cabinets, granite worktops, beige splashback, porcelain splashback, porcelain flooring, beige floors and multicoloured worktops.

This client wanted their Terrace Level to be comprised of the warm finishes and colors found in a true Tuscan home. Basement was completely unfinished so once we space planned for all necessary areas including pre-teen media area and game room, adult media area, home bar and wine cellar guest suite and bathroom; we started selecting materials that were authentic and yet low maintenance since the entire space opens to an outdoor living area with pool. The wood like porcelain tile used to create interest on floors was complimented by custom distressed beams on the ceilings. Real stucco walls and brick floors lit by a wrought iron lantern create a true wine cellar mood. A sloped fireplace designed with brick, stone and stucco was enhanced with the rustic wood beam mantle to resemble a fireplace seen in Italy while adding a perfect and unexpected rustic charm and coziness to the bar area. Finally decorative finishes were applied to columns for a layered and worn appearance. Tumbled stone backsplash behind the bar was hand painted for another one of a kind focal point. Some other important features are the double sided iron railed staircase designed to make the space feel more unified and open and the barrel ceiling in the wine cellar. Carefully selected furniture and accessories complete the look.
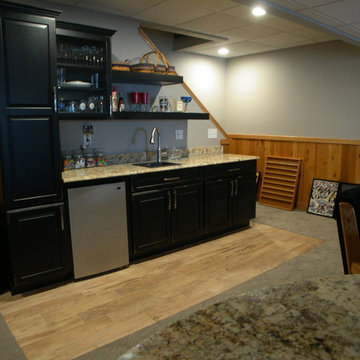
Inspiration for a small classic single-wall wet bar in Other with a built-in sink, raised-panel cabinets, black cabinets, granite worktops, grey splashback and porcelain flooring.
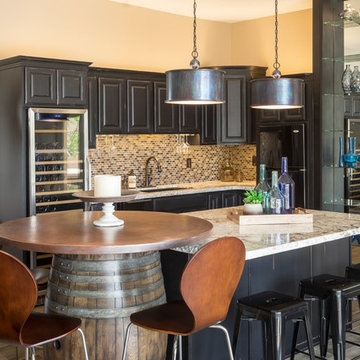
A lake-side guest house is designed to transition from everyday living to hot-spot entertaining. The eclectic environment accommodates jam sessions, friendly gatherings, wine clubs and relaxed evenings watching the sunset while perched at the wine bar.
Shown in this photo: guest house, wine bar, wine fridge, kitchen, wine barrel table, custom copper tabletop, stacking ant chairs, oxidized metal pendant lights, clients accessories, finishing touches designed by LMOH Home. | Photography Joshua Caldwell.
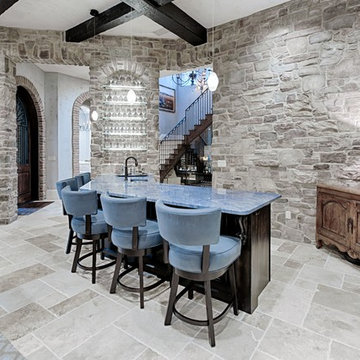
This is an example of a medium sized mediterranean l-shaped breakfast bar in Miami with a submerged sink, raised-panel cabinets, dark wood cabinets, granite worktops, beige splashback, stone tiled splashback, porcelain flooring, beige floors and blue worktops.
Home Bar with Raised-panel Cabinets and Porcelain Flooring Ideas and Designs
2