Home Bar with Raised-panel Cabinets and Recessed-panel Cabinets Ideas and Designs
Refine by:
Budget
Sort by:Popular Today
1 - 20 of 8,551 photos
Item 1 of 3

The refrigerator and pantry were relocated making way for a beverage bar complete with refrigeration and a bar sink. Located out of the way of the kitchen work triangle, this dedicated space supports everything from morning coffee to cocktail prep for the adjoining dining room.

Design ideas for a classic single-wall dry bar in San Francisco with no sink, recessed-panel cabinets, blue cabinets, black splashback, grey floors and grey worktops.

Photo of a classic single-wall wet bar in New York with a submerged sink, recessed-panel cabinets, grey cabinets, wood worktops, grey splashback, metro tiled splashback, dark hardwood flooring, brown floors and brown worktops.

Aaron Leitz Photography
Small traditional single-wall wet bar in San Francisco with medium hardwood flooring, a submerged sink, recessed-panel cabinets, grey cabinets, mirror splashback, brown floors and white worktops.
Small traditional single-wall wet bar in San Francisco with medium hardwood flooring, a submerged sink, recessed-panel cabinets, grey cabinets, mirror splashback, brown floors and white worktops.
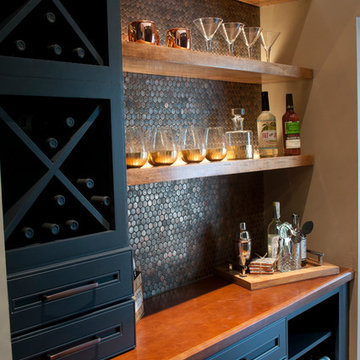
This is an example of a contemporary galley wet bar in Atlanta with no sink, recessed-panel cabinets, blue cabinets, wood worktops, beige splashback and mosaic tiled splashback.

Design ideas for a large classic single-wall wet bar in Chicago with a submerged sink, recessed-panel cabinets, grey cabinets, engineered stone countertops, brown splashback, mosaic tiled splashback, medium hardwood flooring, brown floors and black worktops.

This is an example of a small urban single-wall dry bar in Grand Rapids with raised-panel cabinets, light wood cabinets, granite worktops, wood splashback, medium hardwood flooring and white worktops.

Details make the wine bar perfect: storage for all sorts of beverages, glass front display cabinets, and great lighting.
Photography: A&J Photography, Inc.

Alyssa Lee Photography
This is an example of a classic single-wall home bar in Minneapolis with white cabinets, ceramic splashback, no sink, recessed-panel cabinets, green splashback, light hardwood flooring, beige floors, grey worktops and feature lighting.
This is an example of a classic single-wall home bar in Minneapolis with white cabinets, ceramic splashback, no sink, recessed-panel cabinets, green splashback, light hardwood flooring, beige floors, grey worktops and feature lighting.

Photo of a medium sized classic single-wall wet bar in Los Angeles with recessed-panel cabinets, white cabinets, white splashback, no sink, marble worktops, stone slab splashback and grey worktops.

This is an example of a traditional single-wall wet bar in New Orleans with a submerged sink, raised-panel cabinets, white cabinets, multi-coloured splashback, medium hardwood flooring, white worktops and a feature wall.

Photo Credit: Studio Three Beau
Small contemporary galley wet bar in Other with a submerged sink, recessed-panel cabinets, black cabinets, engineered stone countertops, black splashback, ceramic splashback, porcelain flooring, brown floors and white worktops.
Small contemporary galley wet bar in Other with a submerged sink, recessed-panel cabinets, black cabinets, engineered stone countertops, black splashback, ceramic splashback, porcelain flooring, brown floors and white worktops.
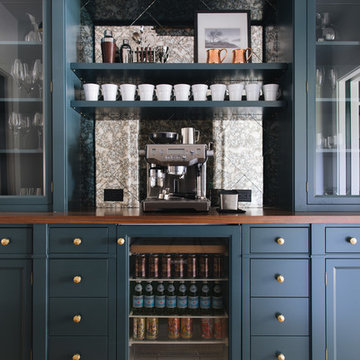
Stoffer Photography
Inspiration for a medium sized traditional single-wall home bar in Grand Rapids with recessed-panel cabinets, blue cabinets, wood worktops and brown worktops.
Inspiration for a medium sized traditional single-wall home bar in Grand Rapids with recessed-panel cabinets, blue cabinets, wood worktops and brown worktops.
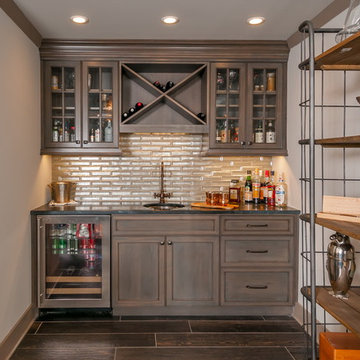
Mimi Erickson
Photo of a small classic single-wall wet bar in Atlanta with a submerged sink, recessed-panel cabinets and distressed cabinets.
Photo of a small classic single-wall wet bar in Atlanta with a submerged sink, recessed-panel cabinets and distressed cabinets.

Photo of a small classic single-wall wet bar in Other with a submerged sink, recessed-panel cabinets, beige cabinets, grey splashback, mosaic tiled splashback, porcelain flooring, brown floors and white worktops.

This is an example of a small classic single-wall wet bar in Orlando with a submerged sink, recessed-panel cabinets, black cabinets, laminate countertops, multi-coloured splashback and medium hardwood flooring.
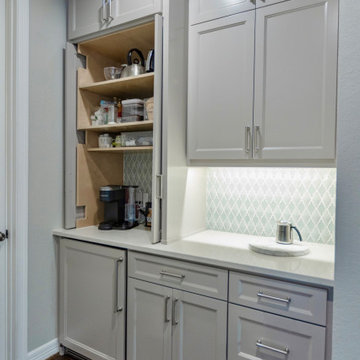
This was a cramped mom's desk that was a complete clutter catcher! Now it is beautiful and takes the pressure off of the adjacent kitchen by moving the coffee center here.
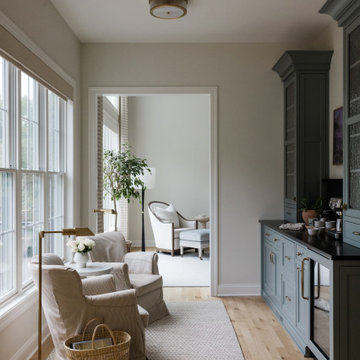
This beautiful seating area in the sun room features a custom Coffee Station/Dry Bar with quartz counter tops, featuring honey bronze hardware and plenty of storage and the ability to display your favorite items behind the glass display cabinets. Beautiful white oak floors through out the home, finished with soft touches such as a neutral colored area rug, custom window treatments, large windows allowing plenty of natural light, custom Lee slipcovers, perfectly placed bronze reading lamps and a woven basket to hold your favorite reading materials.

The 100-year old home’s kitchen was old and just didn’t function well. A peninsula in the middle of the main part of the kitchen blocked the path from the back door. This forced the homeowners to mostly use an odd, U-shaped corner of the kitchen.
Design objectives:
-Add an island
-Wow-factor design
-Incorporate arts and crafts with a touch of Mid-century modern style
-Allow for a better work triangle when cooking
-Create a seamless path coming into the home from the backdoor
-Make all the countertops in the space 36” high (the old kitchen had different base cabinet heights)
Design challenges to be solved:
-Island design
-Where to place the sink and dishwasher
-The family’s main entrance into the home is a back door located within the kitchen space. Samantha needed to find a way to make an unobstructed path through the kitchen to the outside
-A large eating area connected to the kitchen felt slightly misplaced – Samantha wanted to bring the kitchen and materials more into this area
-The client does not like appliance garages/cabinets to the counter. The more countertop space, the better!
Design solutions:
-Adding the right island made all the difference! Now the family has a couple of seats within the kitchen space. -Multiple walkways facilitate traffic flow.
-Multiple pantry cabinets (both shallow and deep) are placed throughout the space. A couple of pantry cabinets were even added to the back door wall and wrap around into the breakfast nook to give the kitchen a feel of extending into the adjoining eating area.
-Upper wall cabinets with clear glass offer extra lighting and the opportunity for the client to display her beautiful vases and plates. They add and an airy feel to the space.
-The kitchen had two large existing windows that were ideal for a sink placement. The window closest to the back door made the most sense due to the fact that the other window was in the corner. Now that the sink had a place, we needed to worry about the dishwasher. Samantha didn’t want the dishwasher to be in the way of people coming in the back door – it’s now in the island right across from the sink.
-The homeowners love Motawi Tile. Some fantastic pieces are placed within the backsplash throughout the kitchen. -Larger tiles with borders make for nice accent pieces over the rangetop and by the bar/beverage area.
-The adjacent area for eating is a gorgeous nook with massive windows. We added a built-in furniture-style banquette with additional lower storage cabinets in the same finish. It’s a great way to connect and blend the two areas into what now feels like one big space!
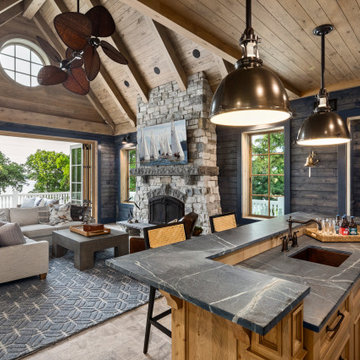
2021 Artisan Home Tour
Builder: Stonewood, LLC
Photo: Landmark Photography
Have questions about this home? Please reach out to the builder listed above to learn more.
Home Bar with Raised-panel Cabinets and Recessed-panel Cabinets Ideas and Designs
1