Home Bar with Raised-panel Cabinets and Recessed-panel Cabinets Ideas and Designs
Refine by:
Budget
Sort by:Popular Today
61 - 80 of 8,561 photos
Item 1 of 3
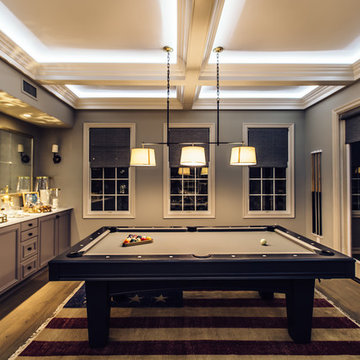
Inspiration for a large classic single-wall wet bar in San Francisco with recessed-panel cabinets, grey cabinets, mirror splashback, grey floors and light hardwood flooring.

This basement finish was already finished when we started. The owners decided they wanted an entire face lift with a more in style look. We removed all the previous finishes and basically started over adding ceiling details and an additional workout room. Complete with a home theater, wine tasting area and game room.

Elizabeth Taich Design is a Chicago-based full-service interior architecture and design firm that specializes in sophisticated yet livable environments.
IC360
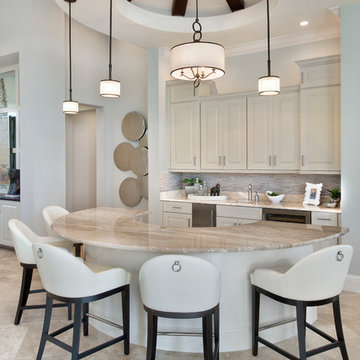
Interior design by SOCO Interiors. Photography by Giovanni. Built by Stock Development.
Traditional breakfast bar in Miami with a submerged sink, raised-panel cabinets, beige cabinets, multi-coloured splashback and beige floors.
Traditional breakfast bar in Miami with a submerged sink, raised-panel cabinets, beige cabinets, multi-coloured splashback and beige floors.
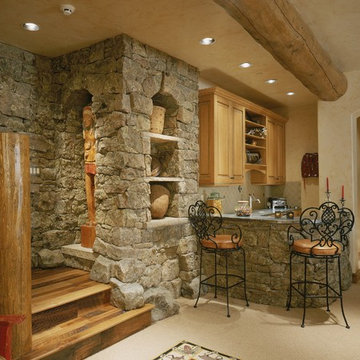
Wet bar at rec room with stone veneer and custom zinc counter tops.
This is an example of a medium sized rustic u-shaped breakfast bar in Denver with a submerged sink, raised-panel cabinets, light wood cabinets, zinc worktops, beige splashback, stone tiled splashback, ceramic flooring and beige floors.
This is an example of a medium sized rustic u-shaped breakfast bar in Denver with a submerged sink, raised-panel cabinets, light wood cabinets, zinc worktops, beige splashback, stone tiled splashback, ceramic flooring and beige floors.

Lori Hamilton
Large traditional u-shaped breakfast bar in Tampa with raised-panel cabinets, dark wood cabinets, dark hardwood flooring, a submerged sink, marble worktops, brown floors and white worktops.
Large traditional u-shaped breakfast bar in Tampa with raised-panel cabinets, dark wood cabinets, dark hardwood flooring, a submerged sink, marble worktops, brown floors and white worktops.
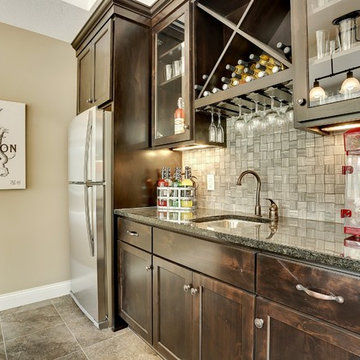
Basement wet bar has a sitting counter. Backsplash tiles evoke a woven effect. Even a popcorn machine! Photography by Spacecrafting.
Inspiration for a large classic galley breakfast bar in Minneapolis with a submerged sink, recessed-panel cabinets, dark wood cabinets, engineered stone countertops, grey splashback, porcelain splashback and porcelain flooring.
Inspiration for a large classic galley breakfast bar in Minneapolis with a submerged sink, recessed-panel cabinets, dark wood cabinets, engineered stone countertops, grey splashback, porcelain splashback and porcelain flooring.
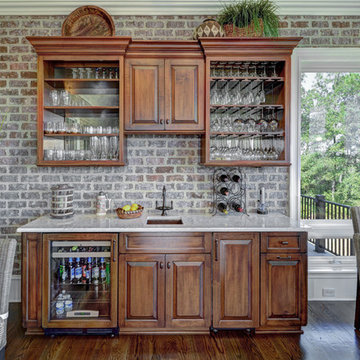
This is an example of a classic single-wall wet bar in Charleston with a submerged sink, raised-panel cabinets, dark wood cabinets, dark hardwood flooring and white worktops.

Photo of a small classic single-wall wet bar in Other with a submerged sink, recessed-panel cabinets, beige cabinets, grey splashback, mosaic tiled splashback, porcelain flooring, brown floors and white worktops.

Dino Tonn Photography
Inspiration for a medium sized mediterranean l-shaped wet bar in Phoenix with dark wood cabinets, raised-panel cabinets, concrete worktops, beige splashback, dark hardwood flooring, brown floors and stone tiled splashback.
Inspiration for a medium sized mediterranean l-shaped wet bar in Phoenix with dark wood cabinets, raised-panel cabinets, concrete worktops, beige splashback, dark hardwood flooring, brown floors and stone tiled splashback.

Architect: DeNovo Architects, Interior Design: Sandi Guilfoil of HomeStyle Interiors, Landscape Design: Yardscapes, Photography by James Kruger, LandMark Photography

Martha O'Hara Interiors, Interior Design | L. Cramer Builders + Remodelers, Builder | Troy Thies, Photography | Shannon Gale, Photo Styling
Please Note: All “related,” “similar,” and “sponsored” products tagged or listed by Houzz are not actual products pictured. They have not been approved by Martha O’Hara Interiors nor any of the professionals credited. For information about our work, please contact design@oharainteriors.com.
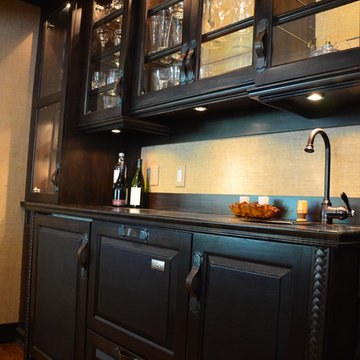
Spring Street Dezigns - Custom
Design ideas for a medium sized bohemian single-wall wet bar in Newark with a submerged sink, raised-panel cabinets, dark wood cabinets, beige splashback and medium hardwood flooring.
Design ideas for a medium sized bohemian single-wall wet bar in Newark with a submerged sink, raised-panel cabinets, dark wood cabinets, beige splashback and medium hardwood flooring.
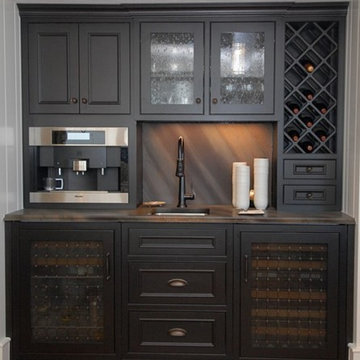
Small traditional single-wall wet bar in Orlando with a submerged sink, recessed-panel cabinets, black cabinets, laminate countertops, multi-coloured splashback and medium hardwood flooring.
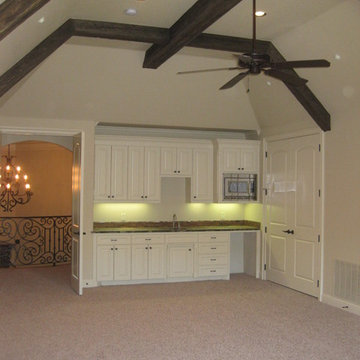
DeCavitte Properties, Southlake, TX
Photo of a large classic single-wall wet bar in Dallas with a submerged sink, raised-panel cabinets, white cabinets, granite worktops and carpet.
Photo of a large classic single-wall wet bar in Dallas with a submerged sink, raised-panel cabinets, white cabinets, granite worktops and carpet.
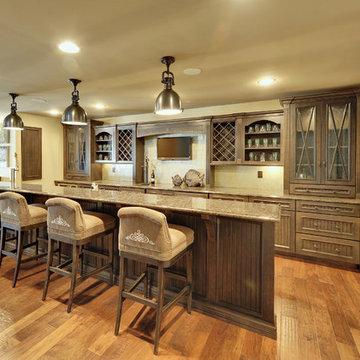
This is an example of a large classic galley breakfast bar in Philadelphia with medium hardwood flooring, recessed-panel cabinets, dark wood cabinets, beige splashback and brown floors.

Special Additions - Bar
Dura Supreme Cabinetry
Hudson Door
White
This is an example of a medium sized traditional u-shaped wet bar in Newark with a submerged sink, recessed-panel cabinets, white cabinets, engineered stone countertops, white splashback, tonge and groove splashback, light hardwood flooring, brown floors and white worktops.
This is an example of a medium sized traditional u-shaped wet bar in Newark with a submerged sink, recessed-panel cabinets, white cabinets, engineered stone countertops, white splashback, tonge and groove splashback, light hardwood flooring, brown floors and white worktops.
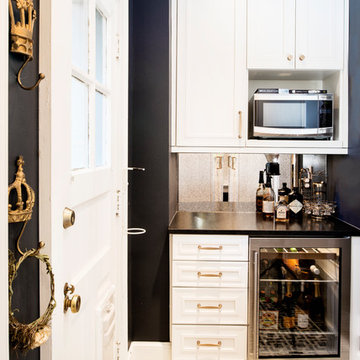
This bright & beautiful traditional kitchen includes a separate beverage area with small microwave oven, under counter Sub-Zero beverage refrigerator and mirror backsplash. The cabinets are UltraCraft Crystal Lake Maple with a Melted Brie painted finish with brushed granite counter top.

Directly across from the entrance is a small Kitchenette which houses a corner sink, a microwave, and a beverage center. The cabinetry by PC Homes in New Albany, IN has a painted black finish with a bronze glaze. The countertops are quartz by Cambria. The faucets and cabinetry hardware is in a brushed nickel finish to pop off the dark cabinetry. We did not want this area to feel like a Kitchen, so in lieu of upper cabinets, we did chunky floating shelves the same wood tone as the china cabinet nestled between the two bump outs. We accessorized with the homeowner’s collection of white dish ware. The homeowner found this fabulous wood cutout of the state of Kentucky at a local art gallery.

A wetbar with all amenities really makes a statement in this Traditional Modern home. Natural light from the open floorplan illuminates across the glass tile backsplash while recessed lighting from above enhances the clean lines of the cabinetry and countertop.
#line #lighting #glasses #statement #naturallight #modernhome #theopen #modernhomes #naturallights #wetbar #amenities #floorplans #tiles #countertops #illuminate #recess #enhance #backsplash #illumination
Home Bar with Raised-panel Cabinets and Recessed-panel Cabinets Ideas and Designs
4