Home Bar with Recessed-panel Cabinets and Marble Worktops Ideas and Designs
Refine by:
Budget
Sort by:Popular Today
161 - 180 of 372 photos
Item 1 of 3
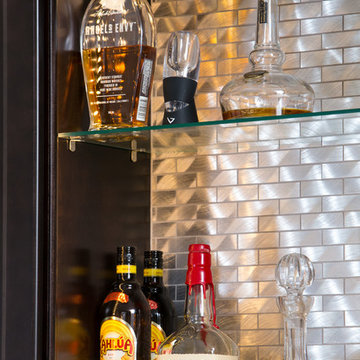
Brendon Pinola
Inspiration for a classic single-wall wet bar in Birmingham with medium hardwood flooring, no sink, recessed-panel cabinets, dark wood cabinets, marble worktops, grey splashback and metal splashback.
Inspiration for a classic single-wall wet bar in Birmingham with medium hardwood flooring, no sink, recessed-panel cabinets, dark wood cabinets, marble worktops, grey splashback and metal splashback.
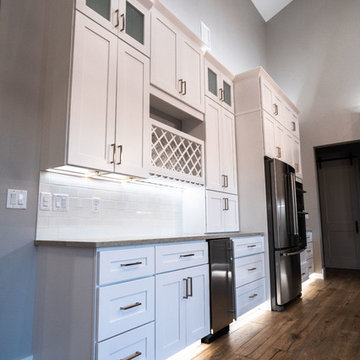
This is an example of a medium sized farmhouse single-wall home bar in Austin with recessed-panel cabinets, marble worktops, white splashback, metro tiled splashback, medium hardwood flooring, brown floors and grey worktops.
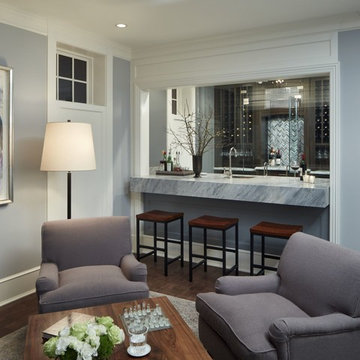
Nathan Kirkman
This is an example of a large traditional galley wet bar in Chicago with a submerged sink, recessed-panel cabinets, brown cabinets, marble worktops, grey splashback and porcelain flooring.
This is an example of a large traditional galley wet bar in Chicago with a submerged sink, recessed-panel cabinets, brown cabinets, marble worktops, grey splashback and porcelain flooring.
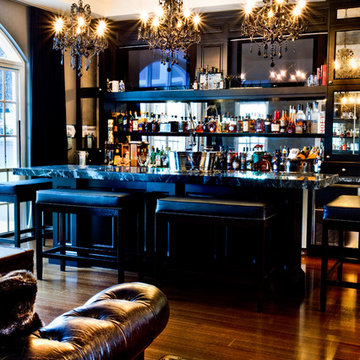
This is an example of a nautical home bar in Gold Coast - Tweed with recessed-panel cabinets, black cabinets, marble worktops, dark hardwood flooring and mirror splashback.
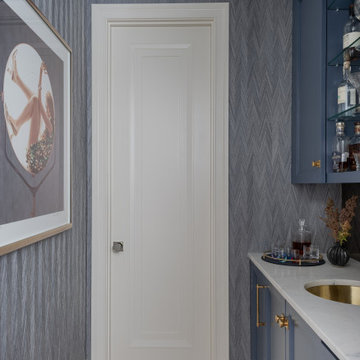
Photography by Michael J. Lee Photography
Inspiration for a small classic galley wet bar in Boston with a submerged sink, recessed-panel cabinets, blue cabinets, marble worktops, mirror splashback, medium hardwood flooring and white worktops.
Inspiration for a small classic galley wet bar in Boston with a submerged sink, recessed-panel cabinets, blue cabinets, marble worktops, mirror splashback, medium hardwood flooring and white worktops.
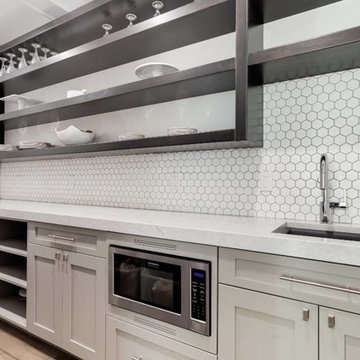
Photo of a small traditional single-wall wet bar in Salt Lake City with a submerged sink, recessed-panel cabinets, grey cabinets, marble worktops, white splashback, ceramic splashback, light hardwood flooring, beige floors and grey worktops.
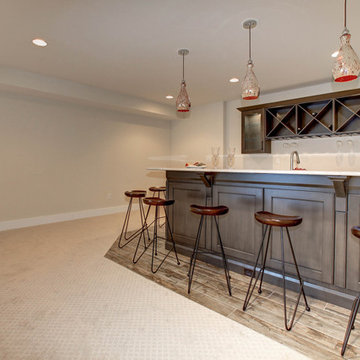
Contemporary basement bar with Kitchen kraft cabinets. Plenty of space to entertain and store all the bar needs for a great party.Brushed gray finished.
homevisit
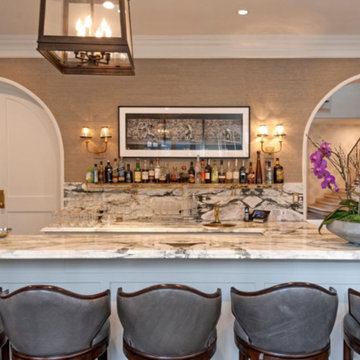
Large classic galley home bar in Los Angeles with a submerged sink, recessed-panel cabinets, white cabinets, marble worktops, white splashback and marble splashback.

6,800SF new single-family-home in east Lincoln Park. 7 bedrooms, 6.3 bathrooms. Connected, heated 2-1/2-car garage. Available as of September 26, 2016.
Reminiscent of the grand limestone townhouses of Astor Street, this 6,800-square-foot home evokes a sense of Chicago history while providing all the conveniences and technologies of the 21st Century. The home features seven bedrooms — four of which have en-suite baths, as well as a recreation floor on the lower level. An expansive great room on the first floor leads to the raised rear yard and outdoor deck complete with outdoor fireplace. At the top, a penthouse observatory leads to a large roof deck with spectacular skyline views. Please contact us to view floor plans.
Nathan Kirckman
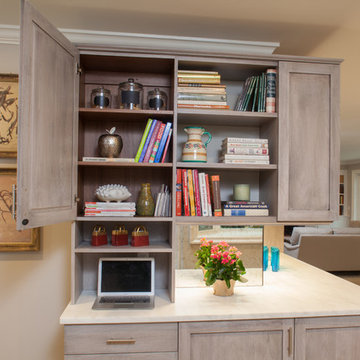
New Island with comfortable seating for 5; the wrap around Bar features a full size Sub Zero wine refrigerator, and concealed "command center" near the table keeps every day items on hand, and out of sight.
Space planning and cabinetry design: Jennifer Howard
Photography: Mick Hales, Greenworld Productions
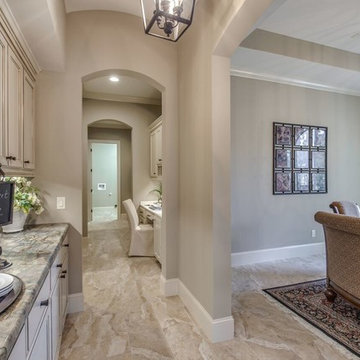
Design ideas for a medium sized traditional single-wall wet bar in Houston with no sink, recessed-panel cabinets, grey cabinets, marble worktops, multi-coloured splashback, mosaic tiled splashback and limestone flooring.
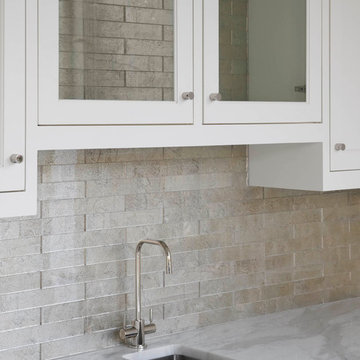
Situated on one of the most prestigious streets in the distinguished neighborhood of Highland Park, 3517 Beverly is a transitional residence built by Robert Elliott Custom Homes. Designed by notable architect David Stocker of Stocker Hoesterey Montenegro, the 3-story, 5-bedroom and 6-bathroom residence is characterized by ample living space and signature high-end finishes. An expansive driveway on the oversized lot leads to an entrance with a courtyard fountain and glass pane front doors. The first floor features two living areas — each with its own fireplace and exposed wood beams — with one adjacent to a bar area. The kitchen is a convenient and elegant entertaining space with large marble countertops, a waterfall island and dual sinks. Beautifully tiled bathrooms are found throughout the home and have soaking tubs and walk-in showers. On the second floor, light filters through oversized windows into the bedrooms and bathrooms, and on the third floor, there is additional space for a sizable game room. There is an extensive outdoor living area, accessed via sliding glass doors from the living room, that opens to a patio with cedar ceilings and a fireplace.
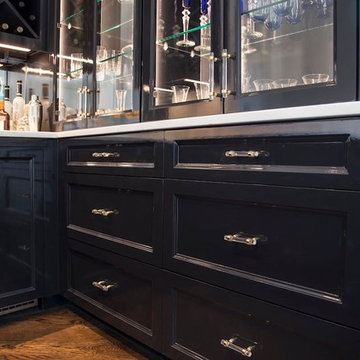
Gloss lacquered cabinets painted in Sherwin Williams' "Inkwell".
Large traditional u-shaped home bar in Austin with a submerged sink, recessed-panel cabinets, black cabinets, marble worktops, mirror splashback and dark hardwood flooring.
Large traditional u-shaped home bar in Austin with a submerged sink, recessed-panel cabinets, black cabinets, marble worktops, mirror splashback and dark hardwood flooring.
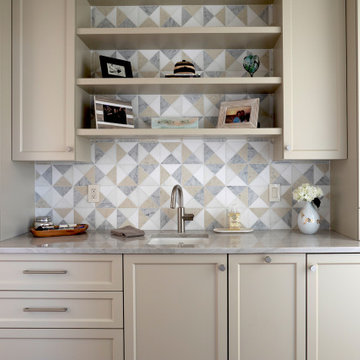
Design ideas for a medium sized beach style single-wall wet bar in Other with an integrated sink, recessed-panel cabinets, white cabinets, marble worktops, grey splashback, ceramic splashback and grey worktops.
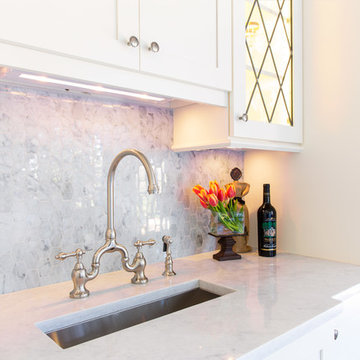
Brendon Pinola
Photo of a medium sized country single-wall wet bar in Birmingham with a submerged sink, recessed-panel cabinets, white cabinets, marble worktops, white splashback, marble splashback, dark hardwood flooring, brown floors and white worktops.
Photo of a medium sized country single-wall wet bar in Birmingham with a submerged sink, recessed-panel cabinets, white cabinets, marble worktops, white splashback, marble splashback, dark hardwood flooring, brown floors and white worktops.
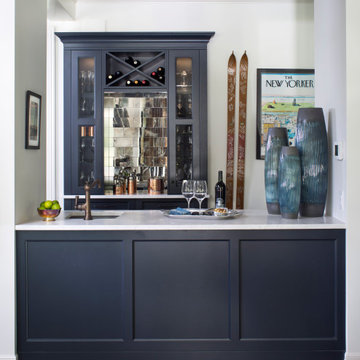
Photo of a medium sized classic galley wet bar in Denver with a submerged sink, recessed-panel cabinets, blue cabinets, marble worktops, grey splashback, mirror splashback, dark hardwood flooring, brown floors and white worktops.
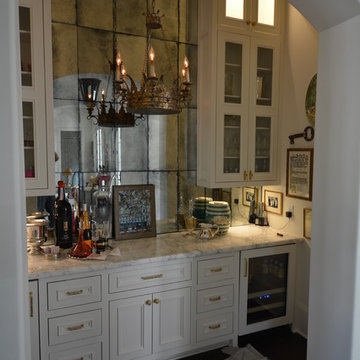
Inspiration for a medium sized classic single-wall home bar in New Orleans with recessed-panel cabinets, white cabinets, marble worktops, mirror splashback and dark hardwood flooring.
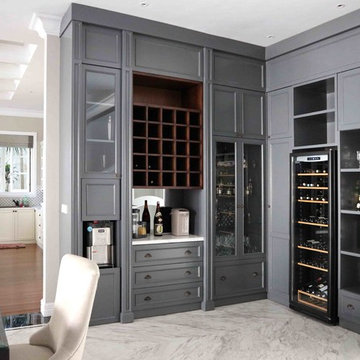
This is an example of a medium sized traditional l-shaped wet bar in Other with recessed-panel cabinets, grey cabinets, marble worktops, grey splashback, mirror splashback, marble flooring, white floors and white worktops.
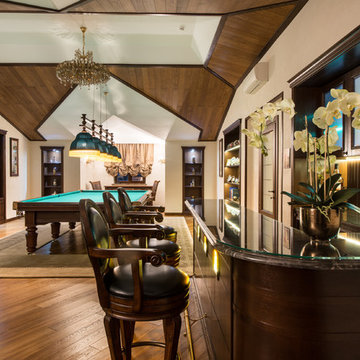
Бильярдная на мансарде. От проекта до полной реализацией выполнено нашей мастерской. Фотограф Александр Камачкин.
Expansive country u-shaped breakfast bar in Moscow with dark wood cabinets, marble worktops, brown splashback, wood splashback, medium hardwood flooring, recessed-panel cabinets and brown floors.
Expansive country u-shaped breakfast bar in Moscow with dark wood cabinets, marble worktops, brown splashback, wood splashback, medium hardwood flooring, recessed-panel cabinets and brown floors.
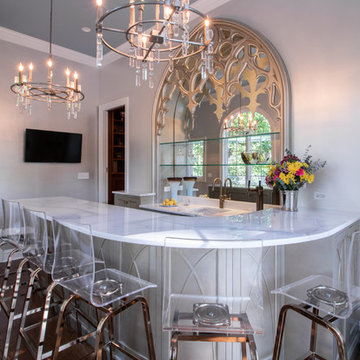
Photo by Jessica Ayala
Photo of a medium sized eclectic u-shaped wet bar in Chicago with an integrated sink, recessed-panel cabinets, grey cabinets, marble worktops, white splashback, marble splashback, medium hardwood flooring, brown floors and white worktops.
Photo of a medium sized eclectic u-shaped wet bar in Chicago with an integrated sink, recessed-panel cabinets, grey cabinets, marble worktops, white splashback, marble splashback, medium hardwood flooring, brown floors and white worktops.
Home Bar with Recessed-panel Cabinets and Marble Worktops Ideas and Designs
9