Home Bar with Recessed-panel Cabinets and Marble Worktops Ideas and Designs
Refine by:
Budget
Sort by:Popular Today
81 - 100 of 372 photos
Item 1 of 3

This is an example of a traditional single-wall wet bar in Los Angeles with a built-in sink, recessed-panel cabinets, marble worktops, beige splashback, marble splashback, dark hardwood flooring, beige worktops, green cabinets and brown floors.
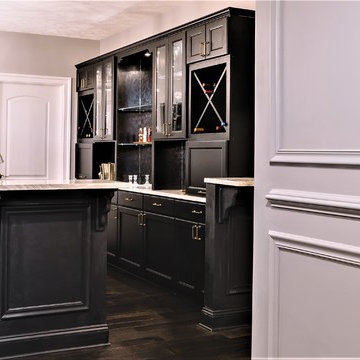
Inspiration for a large classic galley breakfast bar in Other with a submerged sink, black cabinets, marble worktops, dark hardwood flooring, recessed-panel cabinets and mirror splashback.
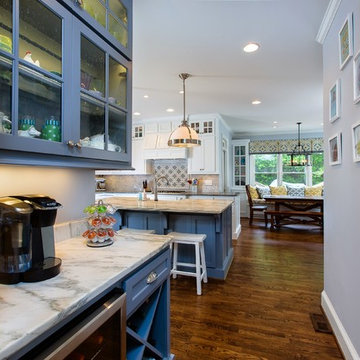
A Morning Coffee Bar
Inspiration for a small traditional single-wall wet bar in Atlanta with a submerged sink, recessed-panel cabinets, grey cabinets, marble worktops and medium hardwood flooring.
Inspiration for a small traditional single-wall wet bar in Atlanta with a submerged sink, recessed-panel cabinets, grey cabinets, marble worktops and medium hardwood flooring.

Elizabeth Taich Design is a Chicago-based full-service interior architecture and design firm that specializes in sophisticated yet livable environments.
IC360
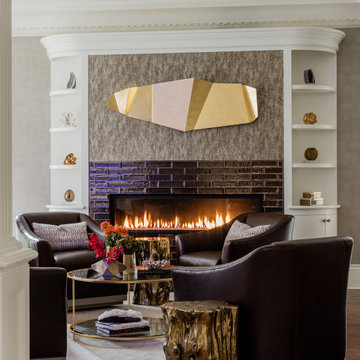
Photo of a large classic single-wall wet bar in Boston with a submerged sink, recessed-panel cabinets, white cabinets, marble worktops, beige splashback, marble splashback, dark hardwood flooring, brown floors and beige worktops.
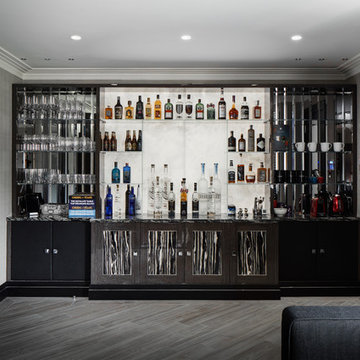
Backlit Alabaster bar
Design ideas for a medium sized contemporary single-wall wet bar with a submerged sink, recessed-panel cabinets, dark wood cabinets, marble worktops, white splashback, stone slab splashback, ceramic flooring, grey floors and multicoloured worktops.
Design ideas for a medium sized contemporary single-wall wet bar with a submerged sink, recessed-panel cabinets, dark wood cabinets, marble worktops, white splashback, stone slab splashback, ceramic flooring, grey floors and multicoloured worktops.

Dustin.Peck.Photography.Inc
Inspiration for a medium sized traditional single-wall wet bar in Other with a submerged sink, blue cabinets, marble worktops, medium hardwood flooring, brown floors, recessed-panel cabinets, multi-coloured splashback and beige worktops.
Inspiration for a medium sized traditional single-wall wet bar in Other with a submerged sink, blue cabinets, marble worktops, medium hardwood flooring, brown floors, recessed-panel cabinets, multi-coloured splashback and beige worktops.

In the original residence, the kitchen occupied this space. With the addition to house the kitchen, our architects designed a butler's pantry for this space with extensive storage. The exposed beams and wide-plan wood flooring extends throughout this older portion of the structure.
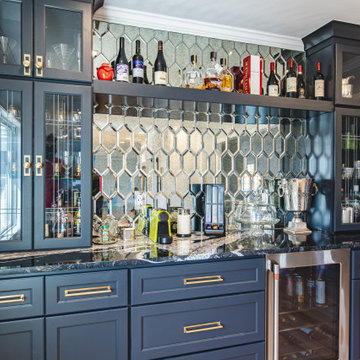
BEATIFUL HOME DRY BAR
Design ideas for a medium sized contemporary single-wall dry bar in DC Metro with no sink, recessed-panel cabinets, dark wood cabinets, marble worktops, multi-coloured splashback, glass tiled splashback, medium hardwood flooring, beige floors and black worktops.
Design ideas for a medium sized contemporary single-wall dry bar in DC Metro with no sink, recessed-panel cabinets, dark wood cabinets, marble worktops, multi-coloured splashback, glass tiled splashback, medium hardwood flooring, beige floors and black worktops.
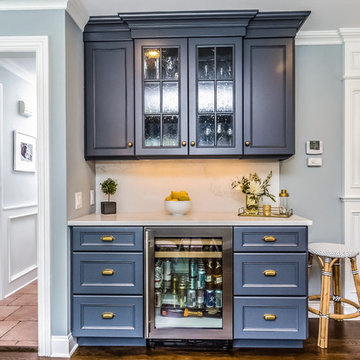
Medium sized classic single-wall wet bar in New York with recessed-panel cabinets, blue cabinets, marble worktops, white splashback, marble splashback, dark hardwood flooring and brown floors.
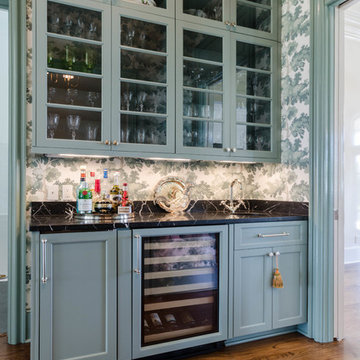
House was built by Hotard General Contracting, Inc. Jefferson Door supplied: exterior doors (custom Sapele mahogany), interior doors (Masonite), windows custom Sapele mahogany windows on the front and (Integrity by Marvin Windows) on the sides and back, columns (HB&G), crown moulding, baseboard and door hardware (Emtek).
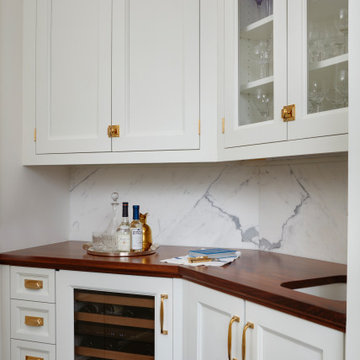
Clients that relocated from NYC fell in love with this home but wanted to update the kitchen to reflect their love of cooking. Using that mandate, the designer maximized both storage and countertops through clever space planning to utilize the existing perimeter to the fullest. The resulting space is a classic white kitchen with soft blue accents in the window treatments and seating. The main marble island was designed to maximize storage and counter surface with the second island done in walnut to match the butler’s pantry. The soft white cabinetry has a custom, brush-stroke finish with unlacquered brass hardware sourced from England. The custom hood and stainless steel backsplash with a warming shelf give the kitchen a professional look and are complemented by the SubZero glass front refrigerator and Wolf range. An upside-down edge detail on the countertops adds surface area, while interior lighting in the display cabinetry highlights dishes and serving pieces. The kitchen shines with unlacquered brass hardware and accents that patinas as it matures, but the crowning glory is the custom pot rack and light fixture by Ann-Morris that illuminates the room.

This is an example of a large contemporary galley wet bar in Boston with a submerged sink, recessed-panel cabinets, marble worktops, wood splashback, ceramic flooring, brown floors, light wood cabinets, brown splashback and white worktops.
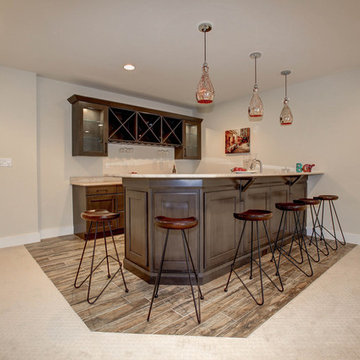
Contemporary basement bar with Kitchen kraft cabinets. Plenty of space to entertain and store all the bar needs for a great party.Brushed gray finished.
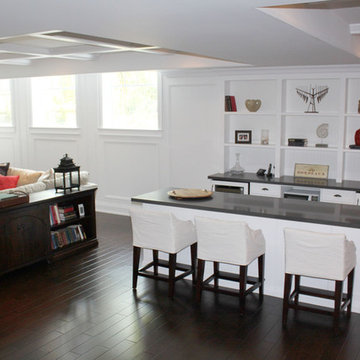
Medium sized classic galley breakfast bar in Toronto with brown floors, no sink, recessed-panel cabinets, white cabinets, marble worktops, dark hardwood flooring, white splashback and wood splashback.
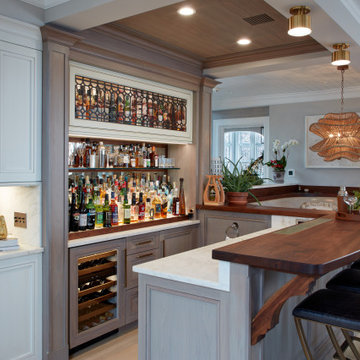
Inspiration for a large traditional home bar in New York with recessed-panel cabinets, white cabinets, marble worktops, light hardwood flooring, white worktops and beige floors.
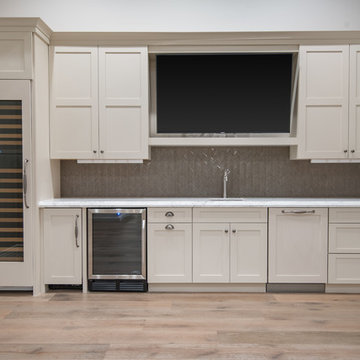
We built a dream home on this 1.4 acre lot in beautiful Paradise Valley. The property boasts breathtaking Mummy Mountain views from the back and Scottsdale Mountain views from the front. There are so few properties that enjoy the spectacular views this home has to offer.

Dervin Witmer, www.witmerphotography.com
Inspiration for a medium sized traditional galley wet bar in New York with a submerged sink, recessed-panel cabinets, blue cabinets, marble worktops, white splashback, marble splashback, medium hardwood flooring and brown floors.
Inspiration for a medium sized traditional galley wet bar in New York with a submerged sink, recessed-panel cabinets, blue cabinets, marble worktops, white splashback, marble splashback, medium hardwood flooring and brown floors.
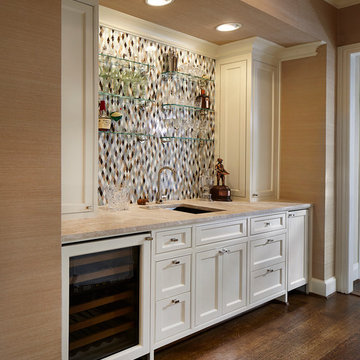
- CotY 2014 Regional Winner: Residential Kitchen Over $120,000
- CotY 2014 Dallas Chapter Winner: Residential Kitchen Over $120,000
Ken Vaughan - Vaughan Creative Media
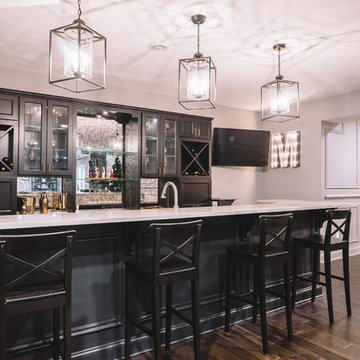
Photo of a large classic galley breakfast bar in Other with a submerged sink, recessed-panel cabinets, marble worktops, dark hardwood flooring, black cabinets and mirror splashback.
Home Bar with Recessed-panel Cabinets and Marble Worktops Ideas and Designs
5