Home Bar with Recessed-panel Cabinets and Marble Worktops Ideas and Designs
Refine by:
Budget
Sort by:Popular Today
61 - 80 of 372 photos
Item 1 of 3
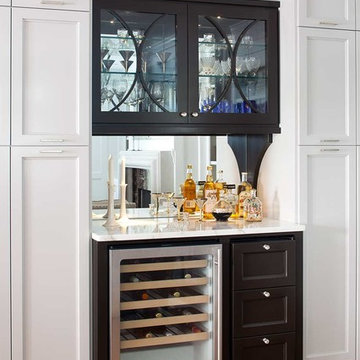
Jeff Herr
Photo of a medium sized traditional home bar in Atlanta with a submerged sink, recessed-panel cabinets, grey cabinets, marble worktops, white splashback and medium hardwood flooring.
Photo of a medium sized traditional home bar in Atlanta with a submerged sink, recessed-panel cabinets, grey cabinets, marble worktops, white splashback and medium hardwood flooring.
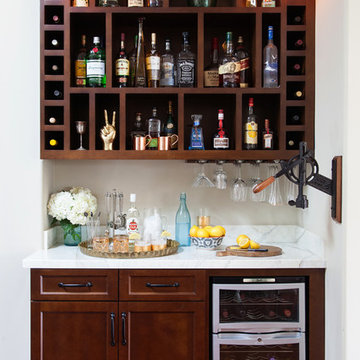
Found Creative Studios
Medium sized classic home bar in San Diego with recessed-panel cabinets, dark wood cabinets, marble worktops and dark hardwood flooring.
Medium sized classic home bar in San Diego with recessed-panel cabinets, dark wood cabinets, marble worktops and dark hardwood flooring.

BEATIFUL HOME DRY BAR
Inspiration for a medium sized contemporary single-wall dry bar in DC Metro with no sink, recessed-panel cabinets, dark wood cabinets, marble worktops, multi-coloured splashback, glass tiled splashback, medium hardwood flooring, beige floors and black worktops.
Inspiration for a medium sized contemporary single-wall dry bar in DC Metro with no sink, recessed-panel cabinets, dark wood cabinets, marble worktops, multi-coloured splashback, glass tiled splashback, medium hardwood flooring, beige floors and black worktops.
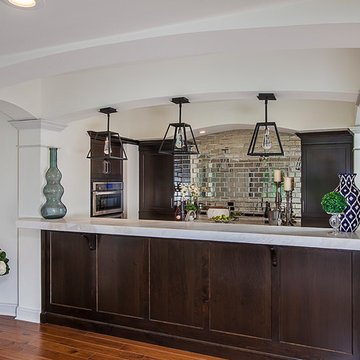
What was once an empty unfinished 2,400 sq. ft. basement is now a luxurious entertaining space. This newly renovated walkout basement features segmental arches that bring architecture and character. In the basement bar, the modern antique mirror tile backsplash runs countertop to ceiling. Two inch thick marble countertops give a strong presence. Beautiful dark Java Wood-Mode cabinets with a transitional style door finish off the bar area. New appliances such an ice maker, dishwasher, and a beverage refrigerator have been installed and add contemporary function. Unique pendant lights with crystal bulbs add to the bling that sets this bar apart.The entertainment experience is rounded out with the addition of a game area and a TV viewing area, complete with a direct vent fireplace. Mirrored French doors flank the fireplace opening into small closets. The dining area design is the embodiment of leisure and modern sophistication, as the engineered hickory hardwood carries through the finished basement and ties the look together. The basement exercise room is finished off with paneled wood plank walls and home gym horsemats for the flooring. The space will welcome guests and serve as a luxurious retreat for friends and family for years to come.
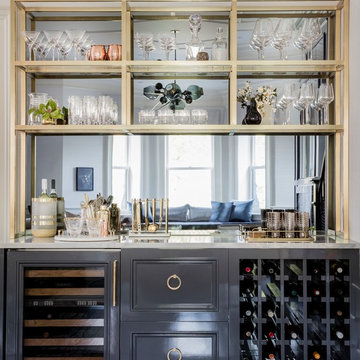
Photography by Michael J. Lee
Medium sized traditional single-wall home bar in Boston with no sink, recessed-panel cabinets, grey cabinets, marble worktops and mirror splashback.
Medium sized traditional single-wall home bar in Boston with no sink, recessed-panel cabinets, grey cabinets, marble worktops and mirror splashback.

Photography by www.impressia.net
Design ideas for an expansive traditional single-wall breakfast bar in Dallas with a submerged sink, recessed-panel cabinets, white cabinets, marble worktops, white splashback, stone tiled splashback, medium hardwood flooring, brown floors and white worktops.
Design ideas for an expansive traditional single-wall breakfast bar in Dallas with a submerged sink, recessed-panel cabinets, white cabinets, marble worktops, white splashback, stone tiled splashback, medium hardwood flooring, brown floors and white worktops.

Large classic single-wall breakfast bar in Toronto with a submerged sink, recessed-panel cabinets, dark wood cabinets, dark hardwood flooring, brown floors, marble worktops and white worktops.

High-gloss cabinets lacquered by Paper Moon Painting in Sherwin Williams' "Inkwell, a rick black. Mirror backsplash, marble countertops.
Design ideas for a large traditional home bar in Austin with a built-in sink, recessed-panel cabinets, black cabinets, marble worktops, mirror splashback and dark hardwood flooring.
Design ideas for a large traditional home bar in Austin with a built-in sink, recessed-panel cabinets, black cabinets, marble worktops, mirror splashback and dark hardwood flooring.
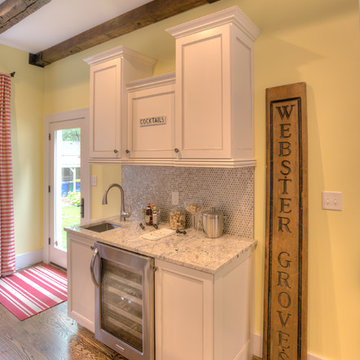
Harold Gaston
This is an example of a medium sized rural single-wall wet bar in Other with a submerged sink, recessed-panel cabinets, white cabinets, marble worktops, multi-coloured splashback, mosaic tiled splashback and medium hardwood flooring.
This is an example of a medium sized rural single-wall wet bar in Other with a submerged sink, recessed-panel cabinets, white cabinets, marble worktops, multi-coloured splashback, mosaic tiled splashback and medium hardwood flooring.
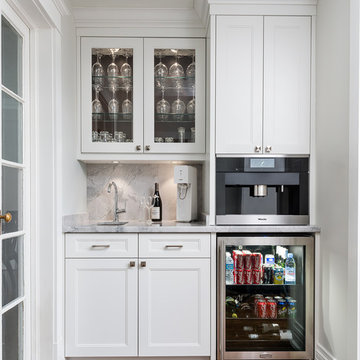
Photography by Gillian Jackson
Small contemporary single-wall wet bar in Toronto with a submerged sink, recessed-panel cabinets, white cabinets, marble worktops, grey splashback, stone slab splashback and medium hardwood flooring.
Small contemporary single-wall wet bar in Toronto with a submerged sink, recessed-panel cabinets, white cabinets, marble worktops, grey splashback, stone slab splashback and medium hardwood flooring.

Builder: J. Peterson Homes
Interior Designer: Francesca Owens
Photographers: Ashley Avila Photography, Bill Hebert, & FulView
Capped by a picturesque double chimney and distinguished by its distinctive roof lines and patterned brick, stone and siding, Rookwood draws inspiration from Tudor and Shingle styles, two of the world’s most enduring architectural forms. Popular from about 1890 through 1940, Tudor is characterized by steeply pitched roofs, massive chimneys, tall narrow casement windows and decorative half-timbering. Shingle’s hallmarks include shingled walls, an asymmetrical façade, intersecting cross gables and extensive porches. A masterpiece of wood and stone, there is nothing ordinary about Rookwood, which combines the best of both worlds.
Once inside the foyer, the 3,500-square foot main level opens with a 27-foot central living room with natural fireplace. Nearby is a large kitchen featuring an extended island, hearth room and butler’s pantry with an adjacent formal dining space near the front of the house. Also featured is a sun room and spacious study, both perfect for relaxing, as well as two nearby garages that add up to almost 1,500 square foot of space. A large master suite with bath and walk-in closet which dominates the 2,700-square foot second level which also includes three additional family bedrooms, a convenient laundry and a flexible 580-square-foot bonus space. Downstairs, the lower level boasts approximately 1,000 more square feet of finished space, including a recreation room, guest suite and additional storage.
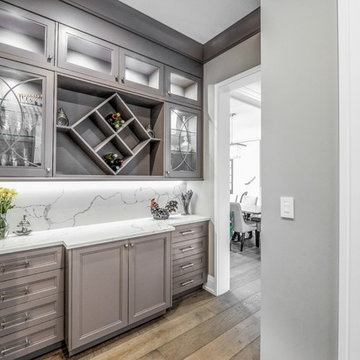
This is an example of a medium sized classic single-wall wet bar in New York with recessed-panel cabinets, grey cabinets, marble worktops, white splashback, marble splashback, medium hardwood flooring, brown floors and white worktops.

A custom-made expansive two-story home providing views of the spacious kitchen, breakfast nook, dining, great room and outdoor amenities upon entry.
Featuring 11,000 square feet of open area lavish living this residence does not disappoint with the attention to detail throughout. Elegant features embellish this
home with the intricate woodworking and exposed wood beams, ceiling details, gorgeous stonework, European Oak flooring throughout, and unique lighting.
This residence offers seven bedrooms including a mother-in-law suite, nine bathrooms, a bonus room, his and her offices, wet bar adjacent to dining area, wine
room, laundry room featuring a dog wash area and a game room located above one of the two garages. The open-air kitchen is the perfect space for entertaining
family and friends with the two islands, custom panel Sub-Zero appliances and easy access to the dining areas.
Outdoor amenities include a pool with sun shelf and spa, fire bowls spilling water into the pool, firepit, large covered lanai with summer kitchen and fireplace
surrounded by roll down screens to protect guests from inclement weather, and two additional covered lanais. This is luxury at its finest!
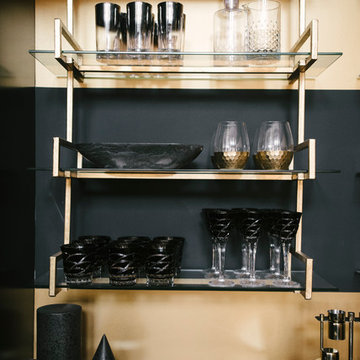
Design ideas for a medium sized contemporary single-wall wet bar in Columbus with a submerged sink, recessed-panel cabinets, grey cabinets, marble worktops, yellow splashback, metal splashback, marble flooring, multi-coloured floors and white worktops.
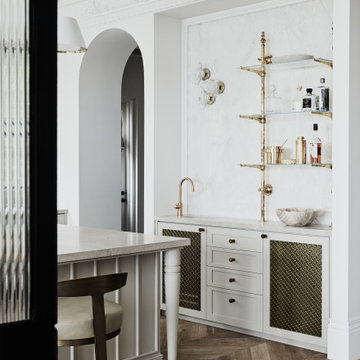
This is an example of a small classic single-wall wet bar in Sydney with a submerged sink, recessed-panel cabinets, beige cabinets, marble worktops, white splashback, marble splashback, medium hardwood flooring, brown floors and beige worktops.

A close up view of the family room's bar cabinetry details.
Medium sized mediterranean galley dry bar in Los Angeles with recessed-panel cabinets, medium wood cabinets, marble worktops, blue splashback, marble splashback, terracotta flooring, beige floors and white worktops.
Medium sized mediterranean galley dry bar in Los Angeles with recessed-panel cabinets, medium wood cabinets, marble worktops, blue splashback, marble splashback, terracotta flooring, beige floors and white worktops.
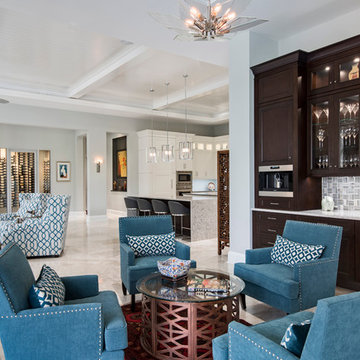
Amber Frederiksen Photography
Photo of a medium sized classic single-wall home bar in Miami with recessed-panel cabinets, dark wood cabinets, marble worktops, grey splashback, mosaic tiled splashback and travertine flooring.
Photo of a medium sized classic single-wall home bar in Miami with recessed-panel cabinets, dark wood cabinets, marble worktops, grey splashback, mosaic tiled splashback and travertine flooring.

Patrick Brickman
This is an example of a medium sized country single-wall wet bar in Charleston with blue cabinets, white worktops, a submerged sink, recessed-panel cabinets, marble worktops, white splashback, wood splashback, medium hardwood flooring and brown floors.
This is an example of a medium sized country single-wall wet bar in Charleston with blue cabinets, white worktops, a submerged sink, recessed-panel cabinets, marble worktops, white splashback, wood splashback, medium hardwood flooring and brown floors.
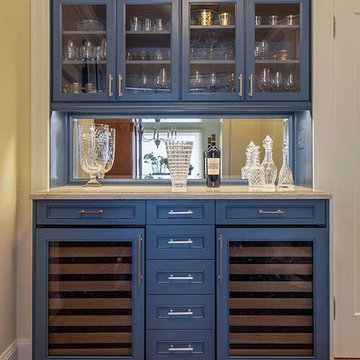
Custom wine bar including two integrated wine/beer refrigerators and plenty of drawers for supplies and tools. Wall mount glass cabinets for viewing glassware. Mirrored back splash for sparkle and reflection. Interior Architecture/Design by Two Dragonflies SF, Inc. (Cheryl DuCote, Susan Marazza), General Contractor Peter Downey Construction Company, Inc., All Natural Stone & Tile, Eric Rorer Photography
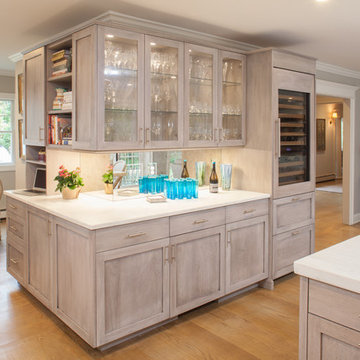
New Island with comfortable seating for 5; the wrap around Bar features a full size Sub Zero wine refrigerator, and concealed "command center" near the table keeps every day items on hand, and out of sight.
Space planning and cabinetry design: Jennifer Howard
Photography: Mick Hales, Greenworld Productions
Home Bar with Recessed-panel Cabinets and Marble Worktops Ideas and Designs
4