Home Bar with Recessed-panel Cabinets and Marble Worktops Ideas and Designs
Refine by:
Budget
Sort by:Popular Today
21 - 40 of 372 photos
Item 1 of 3
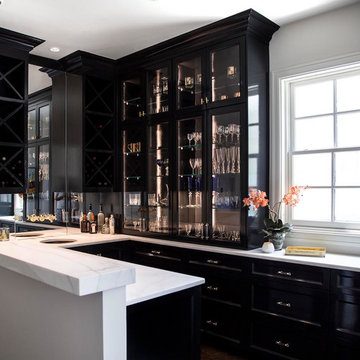
Gloss lacquered cabinets painted in Sherwin Williams' "Inkwell".
Photo of a large classic u-shaped home bar in Austin with a submerged sink, recessed-panel cabinets, black cabinets, marble worktops, mirror splashback and dark hardwood flooring.
Photo of a large classic u-shaped home bar in Austin with a submerged sink, recessed-panel cabinets, black cabinets, marble worktops, mirror splashback and dark hardwood flooring.

This renovation and addition project, located in Bloomfield Hills, was completed in 2016. A master suite, located on the second floor and overlooking the backyard, was created that featured a his and hers bathroom, staging rooms, separate walk-in-closets, and a vaulted skylight in the hallways. The kitchen was stripped down and opened up to allow for gathering and prep work. Fully-custom cabinetry and a statement range help this room feel one-of-a-kind. To allow for family activities, an indoor gymnasium was created that can be used for basketball, soccer, and indoor hockey. An outdoor oasis was also designed that features an in-ground pool, outdoor trellis, BBQ area, see-through fireplace, and pool house. Unique colonial traits were accentuated in the design by the addition of an exterior colonnade, brick patterning, and trim work. The renovation and addition had to match the unique character of the existing house, so great care was taken to match every detail to ensure a seamless transition from old to new.
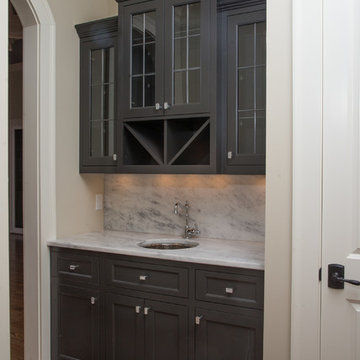
Trim Color: SW 6385 Dover White; Wall Color: SW 6148 Wool Skein; Cabinet Color: SW 6991 Black Magic; Cabinet Hardware: Top Knobs TK205 Tower Bridge, Polished Chrome; Sink: Elkay SCF16FBSH The Mystic Stainless Steel Sink, Hammered Mirror; Faucet: Danze D151557 Opulence Faucet, Chrome; Countertop & Backsplash: Mont Blanc Quartzite
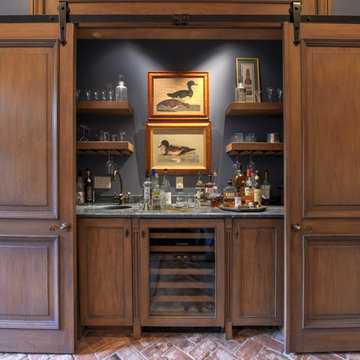
Design ideas for a large traditional single-wall wet bar in New Orleans with a submerged sink, recessed-panel cabinets, medium wood cabinets, marble worktops, brick flooring and brown floors.
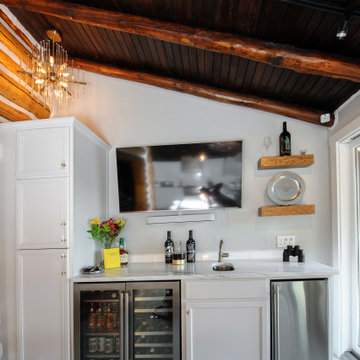
Photo of a medium sized classic single-wall wet bar in Philadelphia with a submerged sink, recessed-panel cabinets, white cabinets, marble worktops, white splashback, metro tiled splashback, concrete flooring, grey floors and white worktops.

Tony Soluri Photography
Medium sized classic single-wall wet bar in Chicago with a submerged sink, recessed-panel cabinets, white cabinets, marble worktops, porcelain flooring and multi-coloured floors.
Medium sized classic single-wall wet bar in Chicago with a submerged sink, recessed-panel cabinets, white cabinets, marble worktops, porcelain flooring and multi-coloured floors.

Kitchen Size: 14 Ft. x 15 1/2 Ft.
Island Size: 98" x 44"
Wood Floor: Stang-Lund Forde 5” walnut hard wax oil finish
Tile Backsplash: Here is a link to the exact tile and color: http://encoreceramics.com/product/silver-crackle-glaze/
•2014 MN ASID Awards: First Place Kitchens
•2013 Minnesota NKBA Awards: First Place Medium Kitchens
•Photography by Andrea Rugg
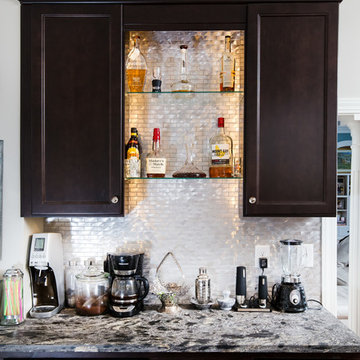
Brendon Pinola
Photo of a classic single-wall wet bar in Birmingham with medium hardwood flooring, no sink, recessed-panel cabinets, dark wood cabinets, marble worktops, grey splashback and metal splashback.
Photo of a classic single-wall wet bar in Birmingham with medium hardwood flooring, no sink, recessed-panel cabinets, dark wood cabinets, marble worktops, grey splashback and metal splashback.

This Naples home was the typical Florida Tuscan Home design, our goal was to modernize the design with cleaner lines but keeping the Traditional Moulding elements throughout the home. This is a great example of how to de-tuscanize your home.
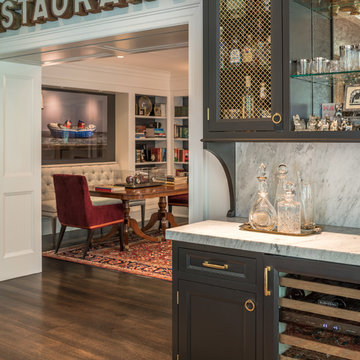
General Contractor: Porter Construction, Interiors by:Fancesca Rudin, Photography by: Angle Eye Photography
Small traditional single-wall wet bar in Wilmington with a submerged sink, recessed-panel cabinets, black cabinets, marble worktops, white splashback, marble splashback, dark hardwood flooring, brown floors and white worktops.
Small traditional single-wall wet bar in Wilmington with a submerged sink, recessed-panel cabinets, black cabinets, marble worktops, white splashback, marble splashback, dark hardwood flooring, brown floors and white worktops.

Situated on one of the most prestigious streets in the distinguished neighborhood of Highland Park, 3517 Beverly is a transitional residence built by Robert Elliott Custom Homes. Designed by notable architect David Stocker of Stocker Hoesterey Montenegro, the 3-story, 5-bedroom and 6-bathroom residence is characterized by ample living space and signature high-end finishes. An expansive driveway on the oversized lot leads to an entrance with a courtyard fountain and glass pane front doors. The first floor features two living areas — each with its own fireplace and exposed wood beams — with one adjacent to a bar area. The kitchen is a convenient and elegant entertaining space with large marble countertops, a waterfall island and dual sinks. Beautifully tiled bathrooms are found throughout the home and have soaking tubs and walk-in showers. On the second floor, light filters through oversized windows into the bedrooms and bathrooms, and on the third floor, there is additional space for a sizable game room. There is an extensive outdoor living area, accessed via sliding glass doors from the living room, that opens to a patio with cedar ceilings and a fireplace.
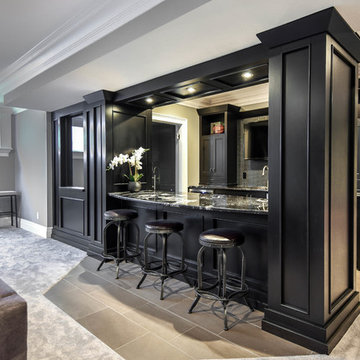
Medium sized traditional single-wall breakfast bar in Edmonton with a submerged sink, black cabinets, marble worktops, black splashback, porcelain flooring, beige floors and recessed-panel cabinets.

Builder: J. Peterson Homes
Interior Designer: Francesca Owens
Photographers: Ashley Avila Photography, Bill Hebert, & FulView
Capped by a picturesque double chimney and distinguished by its distinctive roof lines and patterned brick, stone and siding, Rookwood draws inspiration from Tudor and Shingle styles, two of the world’s most enduring architectural forms. Popular from about 1890 through 1940, Tudor is characterized by steeply pitched roofs, massive chimneys, tall narrow casement windows and decorative half-timbering. Shingle’s hallmarks include shingled walls, an asymmetrical façade, intersecting cross gables and extensive porches. A masterpiece of wood and stone, there is nothing ordinary about Rookwood, which combines the best of both worlds.
Once inside the foyer, the 3,500-square foot main level opens with a 27-foot central living room with natural fireplace. Nearby is a large kitchen featuring an extended island, hearth room and butler’s pantry with an adjacent formal dining space near the front of the house. Also featured is a sun room and spacious study, both perfect for relaxing, as well as two nearby garages that add up to almost 1,500 square foot of space. A large master suite with bath and walk-in closet which dominates the 2,700-square foot second level which also includes three additional family bedrooms, a convenient laundry and a flexible 580-square-foot bonus space. Downstairs, the lower level boasts approximately 1,000 more square feet of finished space, including a recreation room, guest suite and additional storage.
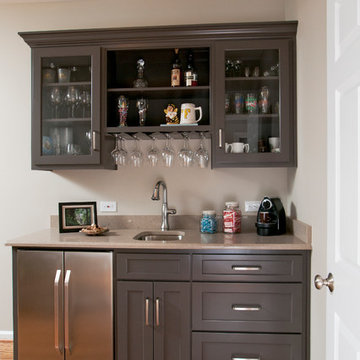
An elegant wet bar in a small space.
Design ideas for a small traditional single-wall wet bar in Atlanta with a submerged sink, recessed-panel cabinets, grey cabinets, marble worktops and medium hardwood flooring.
Design ideas for a small traditional single-wall wet bar in Atlanta with a submerged sink, recessed-panel cabinets, grey cabinets, marble worktops and medium hardwood flooring.
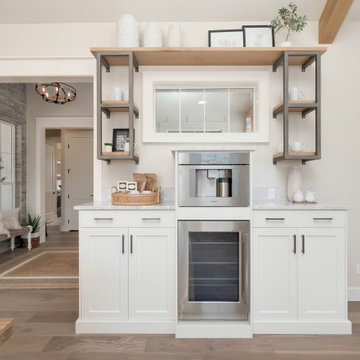
Inspiration for a medium sized rural single-wall home bar in Boise with recessed-panel cabinets, white cabinets, marble worktops, light hardwood flooring, beige floors and grey worktops.
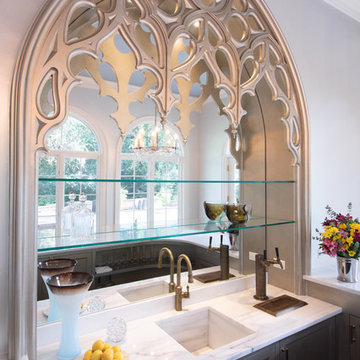
Photo by Jessica Ayala
Photo of a medium sized bohemian u-shaped wet bar in Chicago with an integrated sink, recessed-panel cabinets, grey cabinets, marble worktops, white splashback, marble splashback, medium hardwood flooring, brown floors and white worktops.
Photo of a medium sized bohemian u-shaped wet bar in Chicago with an integrated sink, recessed-panel cabinets, grey cabinets, marble worktops, white splashback, marble splashback, medium hardwood flooring, brown floors and white worktops.
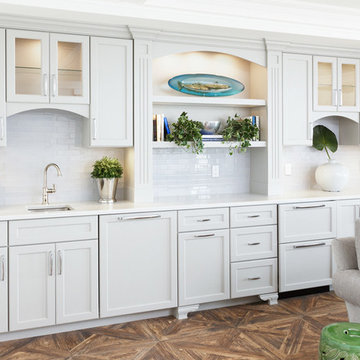
Inspiration for a medium sized traditional single-wall wet bar in New York with a submerged sink, recessed-panel cabinets, white cabinets, white splashback, metro tiled splashback, medium hardwood flooring and marble worktops.

This is an example of a small classic single-wall wet bar in Boston with a built-in sink, recessed-panel cabinets, grey cabinets, marble worktops, white splashback, metro tiled splashback, dark hardwood flooring, black floors and white worktops.
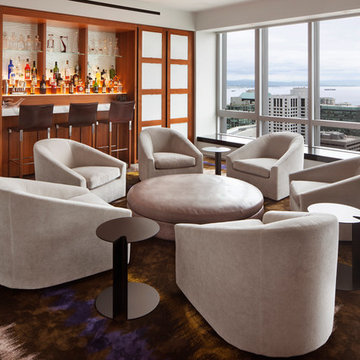
The Living Room went virtually unused for years so we made two areas for entertaining and family use. This side is the cocktail gathering area with 6 swivel chairs around a leather ottoman. The bar, with up-lit shelves and backlit textured glass is flanked by operable walnut and frosted glass doors. The inset panels are also backlit and can be dimmed in the evening to create a soft glow.
David O. Marlow
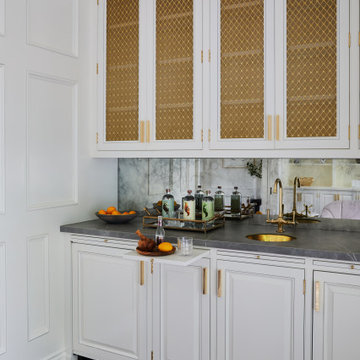
This is an example of a small traditional galley wet bar in Los Angeles with a submerged sink, recessed-panel cabinets, white cabinets, marble worktops, mirror splashback and grey worktops.
Home Bar with Recessed-panel Cabinets and Marble Worktops Ideas and Designs
2