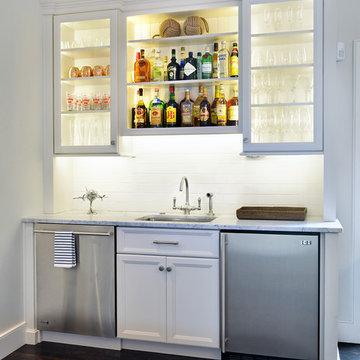Home Bar with Recessed-panel Cabinets and White Splashback Ideas and Designs
Refine by:
Budget
Sort by:Popular Today
81 - 100 of 736 photos
Item 1 of 3
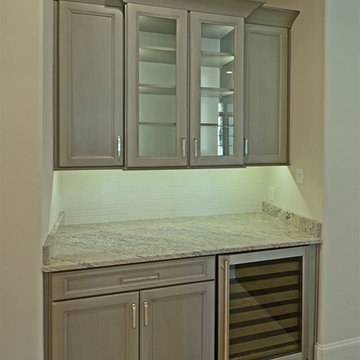
Photo of a small traditional single-wall wet bar in Other with no sink, recessed-panel cabinets, grey cabinets, granite worktops, white splashback, metro tiled splashback, limestone flooring and beige floors.
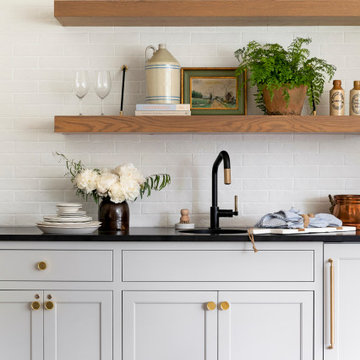
Traditional single-wall home bar in Minneapolis with recessed-panel cabinets, grey cabinets, white splashback, metro tiled splashback, carpet, beige floors and black worktops.
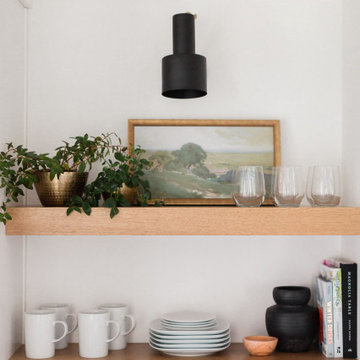
Inspiration for a medium sized classic single-wall home bar in Portland with no sink, recessed-panel cabinets, white cabinets, engineered stone countertops, white splashback, metro tiled splashback, medium hardwood flooring, brown floors and white worktops.
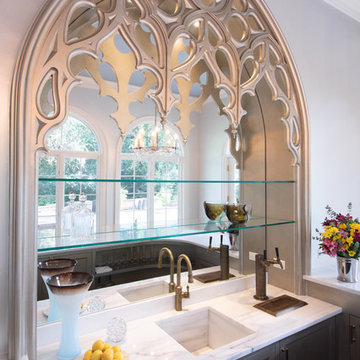
Photo by Jessica Ayala
Photo of a medium sized bohemian u-shaped wet bar in Chicago with an integrated sink, recessed-panel cabinets, grey cabinets, marble worktops, white splashback, marble splashback, medium hardwood flooring, brown floors and white worktops.
Photo of a medium sized bohemian u-shaped wet bar in Chicago with an integrated sink, recessed-panel cabinets, grey cabinets, marble worktops, white splashback, marble splashback, medium hardwood flooring, brown floors and white worktops.

Part bar and part drop-zone, this multi-use space provides functional storage and counter space whether they're hosting a party or organizing the kids' schedules.
© Deborah Scannell Photography
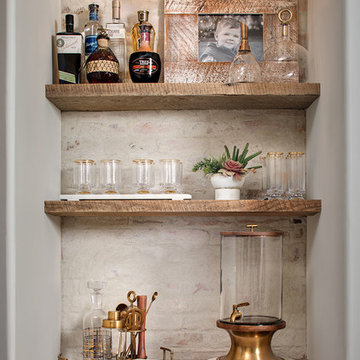
Inspiration for a small rural single-wall wet bar in San Diego with recessed-panel cabinets, distressed cabinets, wood worktops, white splashback and brick splashback.
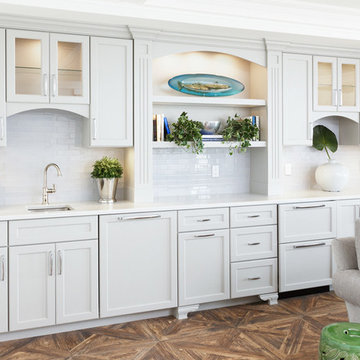
Inspiration for a medium sized traditional single-wall wet bar in New York with a submerged sink, recessed-panel cabinets, white cabinets, white splashback, metro tiled splashback, medium hardwood flooring and marble worktops.

This is an example of a small classic single-wall wet bar in Boston with a built-in sink, recessed-panel cabinets, grey cabinets, marble worktops, white splashback, metro tiled splashback, dark hardwood flooring, black floors and white worktops.
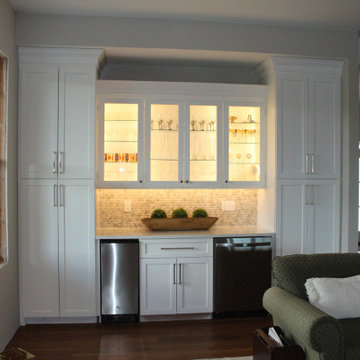
Design ideas for a traditional single-wall home bar in St Louis with no sink, recessed-panel cabinets, white cabinets, engineered stone countertops, white splashback, mosaic tiled splashback and white worktops.
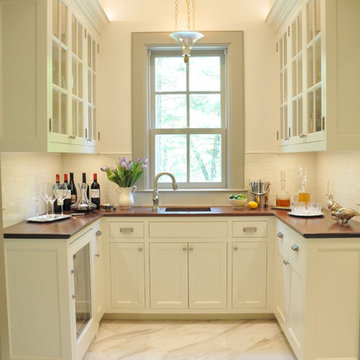
Photo Credit: Betsy Bassett
Design ideas for a small classic u-shaped wet bar with a submerged sink, recessed-panel cabinets, beige cabinets, wood worktops, white splashback, metro tiled splashback, marble flooring, white floors and brown worktops.
Design ideas for a small classic u-shaped wet bar with a submerged sink, recessed-panel cabinets, beige cabinets, wood worktops, white splashback, metro tiled splashback, marble flooring, white floors and brown worktops.

Classic elegance with a fresh face characterizes this stunner, adorned in Benjamin Moore’s pale green “Vale Mist”. For a serene, cohesive look, the beadboard and casings are painted to match. Counters and backsplashes are subtly-veined Himalayan Marble. Flat panel inset cabinetry was enhanced with a delicate ogee profile and graceful bracket feet. Oak floors were artfully stenciled to form a diamond pattern with intersecting dots. Brushed brass fixtures and hardware lend old-world appeal with a stylish flourish. Balancing the formality are casual rattan bistro stools and dining chairs. A metal-rimmed glass tabletop allows full view of the curvaceous walnut pedestal.
Tucked into the narrow end of the kitchen is a cozy desk. Its walnut top warms the space, while mullion glass doors contribute openness. Preventing claustrophobia is a frosted wheel-style oculus window to boost light and depth.
A bold statement is made for the small hutch, where a neutral animal print wallpaper is paired with Benjamin Moore’s ruby-red semi-gloss “My Valentine” paint on cabinetry and trim. Glass doors display serving pieces. Juxtaposed against the saturated hue is the pop of a white marble counter and contemporary acrylic handles. What could have been a drab niche is now a jewel box!
This project was designed in collaboration with Ashley Sharpe of Sharpe Development and Design. Photography by Lesley Unruh.
Bilotta Designer: David Arnoff
Post Written by Paulette Gambacorta adapted for Houzz
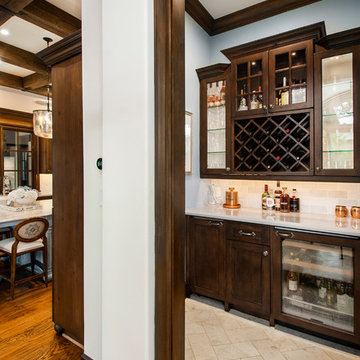
Versatile Imaging
Photo of a medium sized classic single-wall home bar in Dallas with no sink, recessed-panel cabinets, dark wood cabinets, white splashback, porcelain flooring, beige floors and white worktops.
Photo of a medium sized classic single-wall home bar in Dallas with no sink, recessed-panel cabinets, dark wood cabinets, white splashback, porcelain flooring, beige floors and white worktops.
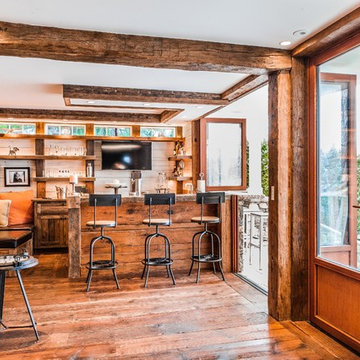
This is an example of a coastal single-wall breakfast bar in New York with recessed-panel cabinets, medium wood cabinets, wood worktops, white splashback, wood splashback, medium hardwood flooring, brown floors and brown worktops.

The kitchen in this 1950’s home needed a complete overhaul. It was dark, outdated and inefficient.
The homeowners wanted to give the space a modern feel without losing the 50’s vibe that is consistent throughout the rest of the home.
The homeowner’s needs included:
- Working within a fixed space, though reconfiguring or moving walls was okay
- Incorporating work space for two chefs
- Creating a mudroom
- Maintaining the existing laundry chute
- A concealed trash receptacle
The new kitchen makes use of every inch of space. To maximize counter and cabinet space, we closed in a second exit door and removed a wall between the kitchen and family room. This allowed us to create two L shaped workspaces and an eat-in bar space. A new mudroom entrance was gained by capturing space from an existing closet next to the main exit door.
The industrial lighting fixtures and wrought iron hardware bring a modern touch to this retro space. Inset doors on cabinets and beadboard details replicate details found throughout the rest of this 50’s era house.
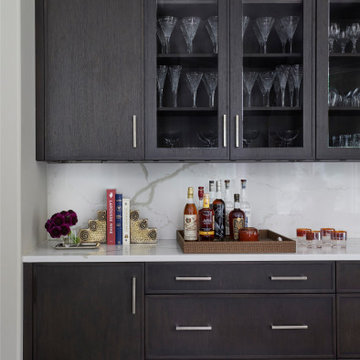
This bar lives in the kitchen space, just off the living room. For the cabinetry, a custom dark stain was used on rift cut white oak in Grabill Cabinet's Lacunar door style. Glass upper cabinets add sparkle and interest to the clean lines of the door style. Cabinetry: Grabill Cabinets; Interior Design: Kathryn Chaplow Interior Design; Builder: White Birch Builders; Photographer: Werner Straube Photography
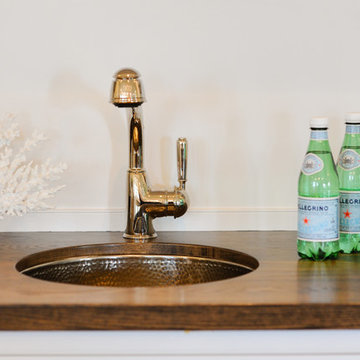
Design ideas for a nautical single-wall wet bar in Boston with a submerged sink, recessed-panel cabinets, white cabinets, wood worktops, white splashback, wood splashback, medium hardwood flooring and brown floors.

A basement should be a warm wonderful place to spend time with family in friends. But this one in a Warminster was a dark dingy place that the homeowners avoided. Our team took this blank canvas and added a Bathroom, Bar, and Mud Room. We were able to create a clean and open contemporary look that the home owners love. Now it’s hard to get them upstairs. Their new living space has changed their lives and we are thrilled to have made that possible.
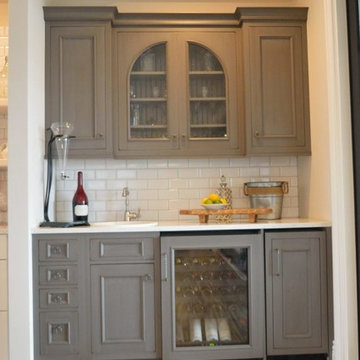
Ketmar Development Corp designed and built this custom lake on Canandaigua Lake. The home was inspired by warm modern farmhouse details like hand-carved wood plank tile, wainscotting, coffered ceilings and a seamless indoor/outdoor covered porch.
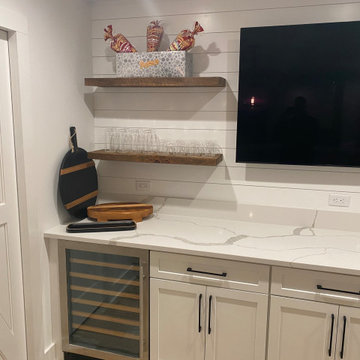
Special Additions - Bar
Dura Supreme Cabinetry
Hudson Door
White
Inspiration for a medium sized traditional u-shaped wet bar in Newark with a submerged sink, recessed-panel cabinets, white cabinets, engineered stone countertops, white splashback, tonge and groove splashback, light hardwood flooring, brown floors and white worktops.
Inspiration for a medium sized traditional u-shaped wet bar in Newark with a submerged sink, recessed-panel cabinets, white cabinets, engineered stone countertops, white splashback, tonge and groove splashback, light hardwood flooring, brown floors and white worktops.
Home Bar with Recessed-panel Cabinets and White Splashback Ideas and Designs
5
