Home Bar with Recessed-panel Cabinets and White Splashback Ideas and Designs
Refine by:
Budget
Sort by:Popular Today
161 - 180 of 736 photos
Item 1 of 3
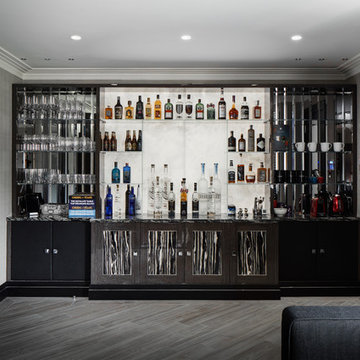
Backlit Alabaster bar
Design ideas for a medium sized contemporary single-wall wet bar with a submerged sink, recessed-panel cabinets, dark wood cabinets, marble worktops, white splashback, stone slab splashback, ceramic flooring, grey floors and multicoloured worktops.
Design ideas for a medium sized contemporary single-wall wet bar with a submerged sink, recessed-panel cabinets, dark wood cabinets, marble worktops, white splashback, stone slab splashback, ceramic flooring, grey floors and multicoloured worktops.
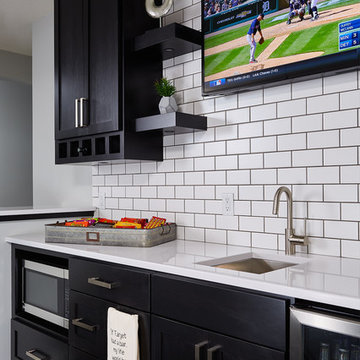
Design ideas for a small industrial l-shaped wet bar in Minneapolis with a submerged sink, recessed-panel cabinets, black cabinets, quartz worktops, white splashback, metro tiled splashback, dark hardwood flooring and brown floors.
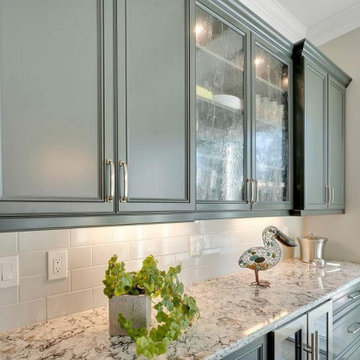
Creating the feeling of casual elegance at a pool bar. Note the wine refrigerator beneath the granite countertop.
Inspiration for a medium sized classic dry bar in Wilmington with recessed-panel cabinets, green cabinets, granite worktops, white splashback, porcelain splashback and multicoloured worktops.
Inspiration for a medium sized classic dry bar in Wilmington with recessed-panel cabinets, green cabinets, granite worktops, white splashback, porcelain splashback and multicoloured worktops.

Our clients were living in a Northwood Hills home in Dallas that was built in 1968. Some updates had been done but none really to the main living areas in the front of the house. They love to entertain and do so frequently but the layout of their house wasn’t very functional. There was a galley kitchen, which was mostly shut off to the rest of the home. They were not using the formal living and dining room in front of your house, so they wanted to see how this space could be better utilized. They wanted to create a more open and updated kitchen space that fits their lifestyle. One idea was to turn part of this space into an office, utilizing the bay window with the view out of the front of the house. Storage was also a necessity, as they entertain often and need space for storing those items they use for entertaining. They would also like to incorporate a wet bar somewhere!
We demoed the brick and paneling from all of the existing walls and put up drywall. The openings on either side of the fireplace and through the entryway were widened and the kitchen was completely opened up. The fireplace surround is changed to a modern Emser Esplanade Trail tile, versus the chunky rock it was previously. The ceiling was raised and leveled out and the beams were removed throughout the entire area. Beautiful Olympus quartzite countertops were installed throughout the kitchen and butler’s pantry with white Chandler cabinets and Grace 4”x12” Bianco tile backsplash. A large two level island with bar seating for guests was built to create a little separation between the kitchen and dining room. Contrasting black Chandler cabinets were used for the island, as well as for the bar area, all with the same 6” Emtek Alexander pulls. A Blanco low divide metallic gray kitchen sink was placed in the center of the island with a Kohler Bellera kitchen faucet in vibrant stainless. To finish off the look three Iconic Classic Globe Small Pendants in Antiqued Nickel pendant lights were hung above the island. Black Supreme granite countertops with a cool leathered finish were installed in the wet bar, The backsplash is Choice Fawn gloss 4x12” tile, which created a little different look than in the kitchen. A hammered copper Hayden square sink was installed in the bar, giving it that cool bar feel with the black Chandler cabinets. Off the kitchen was a laundry room and powder bath that were also updated. They wanted to have a little fun with these spaces, so the clients chose a geometric black and white Bella Mori 9x9” porcelain tile. Coordinating black and white polka dot wallpaper was installed in the laundry room and a fun floral black and white wallpaper in the powder bath. A dark bronze Metal Mirror with a shelf was installed above the porcelain pedestal sink with simple floating black shelves for storage.
Their butlers pantry, the added storage space, and the overall functionality has made entertaining so much easier and keeps unwanted things out of sight, whether the guests are sitting at the island or at the wet bar! The clients absolutely love their new space and the way in which has transformed their lives and really love entertaining even more now!
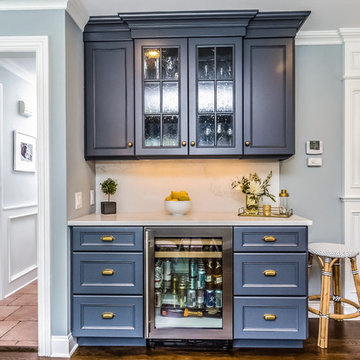
Medium sized classic single-wall wet bar in New York with recessed-panel cabinets, blue cabinets, marble worktops, white splashback, marble splashback, dark hardwood flooring and brown floors.
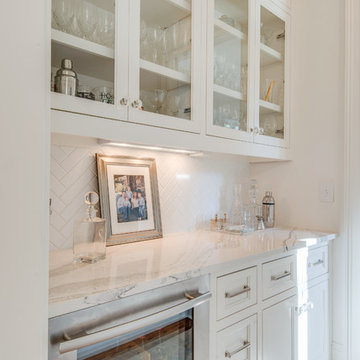
Photo of a medium sized traditional single-wall wet bar in Nashville with recessed-panel cabinets, white cabinets, engineered stone countertops, white splashback, porcelain splashback, medium hardwood flooring and brown floors.
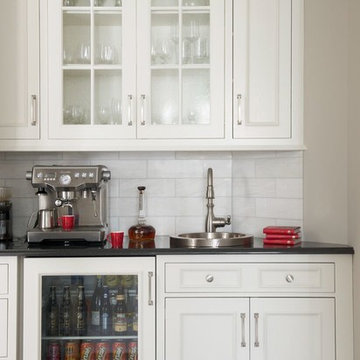
Design ideas for a large traditional u-shaped home bar in New York with a submerged sink, recessed-panel cabinets, white cabinets, granite worktops, white splashback, stone tiled splashback and dark hardwood flooring.
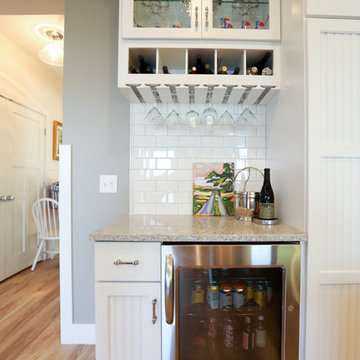
Photo of a small classic single-wall wet bar in Other with no sink, recessed-panel cabinets, white cabinets, granite worktops, white splashback, metro tiled splashback and medium hardwood flooring.
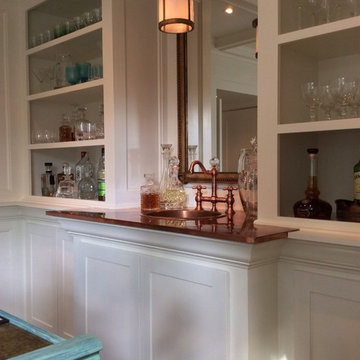
Large classic galley home bar in Indianapolis with a built-in sink, recessed-panel cabinets, wood worktops, white splashback, dark hardwood flooring and brown worktops.
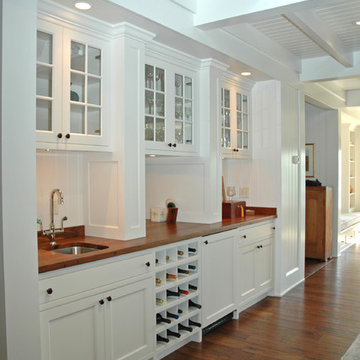
Winnipesaukee, NH
Photo by Rob Bramhall
Inspiration for a large traditional single-wall wet bar in Boston with a submerged sink, recessed-panel cabinets, white cabinets, white splashback, medium hardwood flooring and brown floors.
Inspiration for a large traditional single-wall wet bar in Boston with a submerged sink, recessed-panel cabinets, white cabinets, white splashback, medium hardwood flooring and brown floors.
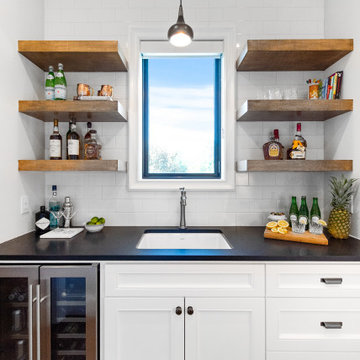
Wood floating shelves play host to the homeowner's wine and spirits. White subway tiles are a simple yet cheerful touch to this black and white home bar.

Design ideas for a medium sized classic l-shaped wet bar in Dallas with a submerged sink, recessed-panel cabinets, black cabinets, engineered stone countertops, white splashback, marble splashback, light hardwood flooring, brown floors and white worktops.
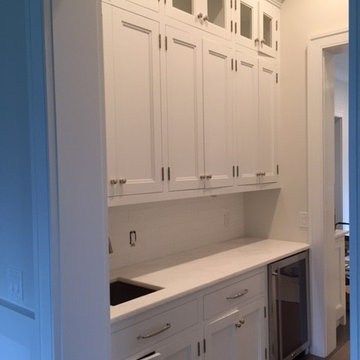
Medium sized traditional single-wall wet bar in New York with a submerged sink, recessed-panel cabinets, white cabinets, composite countertops, white splashback and metro tiled splashback.
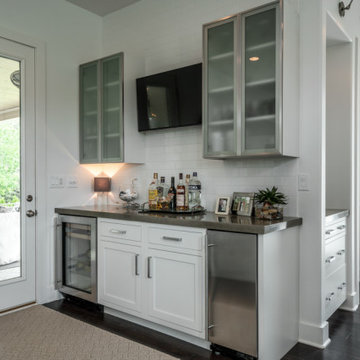
Home bar in the kitchen.
Photo of a classic single-wall dry bar in Louisville with recessed-panel cabinets, white cabinets, concrete worktops, white splashback, metro tiled splashback, dark hardwood flooring, brown floors and grey worktops.
Photo of a classic single-wall dry bar in Louisville with recessed-panel cabinets, white cabinets, concrete worktops, white splashback, metro tiled splashback, dark hardwood flooring, brown floors and grey worktops.
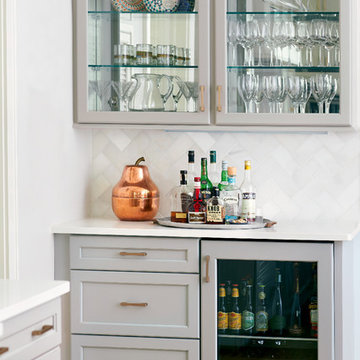
Photography by Stacey Van Berkel
Photo of a classic single-wall home bar in Raleigh with recessed-panel cabinets, grey cabinets, white splashback and medium hardwood flooring.
Photo of a classic single-wall home bar in Raleigh with recessed-panel cabinets, grey cabinets, white splashback and medium hardwood flooring.

Medium sized traditional single-wall dry bar in Chicago with no sink, recessed-panel cabinets, grey cabinets, white splashback, grey floors and white worktops.
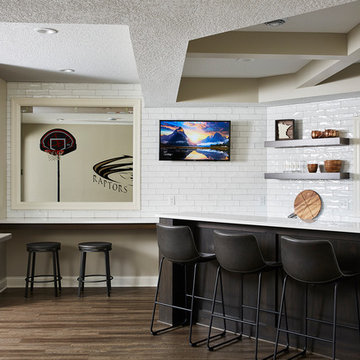
Custom bar with viewing window into home gym.
Photo of a medium sized classic galley wet bar in Minneapolis with a submerged sink, recessed-panel cabinets, dark wood cabinets, engineered stone countertops, white splashback, metro tiled splashback, vinyl flooring, brown floors and white worktops.
Photo of a medium sized classic galley wet bar in Minneapolis with a submerged sink, recessed-panel cabinets, dark wood cabinets, engineered stone countertops, white splashback, metro tiled splashback, vinyl flooring, brown floors and white worktops.
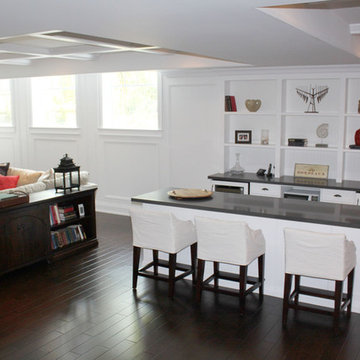
Medium sized classic galley breakfast bar in Toronto with brown floors, no sink, recessed-panel cabinets, white cabinets, marble worktops, dark hardwood flooring, white splashback and wood splashback.

Inspired by the iconic American farmhouse, this transitional home blends a modern sense of space and living with traditional form and materials. Details are streamlined and modernized, while the overall form echoes American nastolgia. Past the expansive and welcoming front patio, one enters through the element of glass tying together the two main brick masses.
The airiness of the entry glass wall is carried throughout the home with vaulted ceilings, generous views to the outside and an open tread stair with a metal rail system. The modern openness is balanced by the traditional warmth of interior details, including fireplaces, wood ceiling beams and transitional light fixtures, and the restrained proportion of windows.
The home takes advantage of the Colorado sun by maximizing the southern light into the family spaces and Master Bedroom, orienting the Kitchen, Great Room and informal dining around the outdoor living space through views and multi-slide doors, the formal Dining Room spills out to the front patio through a wall of French doors, and the 2nd floor is dominated by a glass wall to the front and a balcony to the rear.
As a home for the modern family, it seeks to balance expansive gathering spaces throughout all three levels, both indoors and out, while also providing quiet respites such as the 5-piece Master Suite flooded with southern light, the 2nd floor Reading Nook overlooking the street, nestled between the Master and secondary bedrooms, and the Home Office projecting out into the private rear yard. This home promises to flex with the family looking to entertain or stay in for a quiet evening.
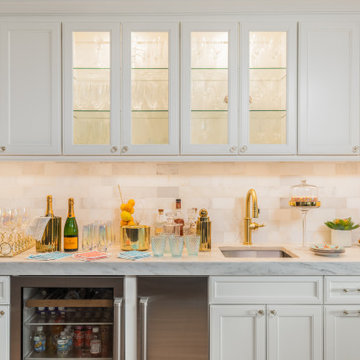
This is an example of a nautical single-wall wet bar in Tampa with a submerged sink, recessed-panel cabinets, white cabinets, white splashback and white worktops.
Home Bar with Recessed-panel Cabinets and White Splashback Ideas and Designs
9