Home Bar with Recessed-panel Cabinets and Wood Splashback Ideas and Designs
Refine by:
Budget
Sort by:Popular Today
1 - 20 of 165 photos
Item 1 of 3

This is an example of a traditional single-wall dry bar in Philadelphia with recessed-panel cabinets, grey cabinets, wood worktops, wood splashback, dark hardwood flooring and brown worktops.

Picture Perfect House
Inspiration for a medium sized traditional single-wall wet bar in Chicago with white splashback, wood splashback, black floors, black worktops, medium wood cabinets, a submerged sink, recessed-panel cabinets, soapstone worktops and slate flooring.
Inspiration for a medium sized traditional single-wall wet bar in Chicago with white splashback, wood splashback, black floors, black worktops, medium wood cabinets, a submerged sink, recessed-panel cabinets, soapstone worktops and slate flooring.

Stephen Reed Photography
This is an example of a medium sized traditional single-wall wet bar in Dallas with a submerged sink, recessed-panel cabinets, dark wood cabinets, onyx worktops, brown splashback, wood splashback, medium hardwood flooring, brown floors and black worktops.
This is an example of a medium sized traditional single-wall wet bar in Dallas with a submerged sink, recessed-panel cabinets, dark wood cabinets, onyx worktops, brown splashback, wood splashback, medium hardwood flooring, brown floors and black worktops.

Picture Perfect House
This is an example of a traditional galley home bar in Chicago with a submerged sink, recessed-panel cabinets, blue cabinets, multi-coloured splashback, wood splashback, brown floors and white worktops.
This is an example of a traditional galley home bar in Chicago with a submerged sink, recessed-panel cabinets, blue cabinets, multi-coloured splashback, wood splashback, brown floors and white worktops.

Alise O'Brien Photography
Design ideas for a traditional galley breakfast bar in St Louis with recessed-panel cabinets, medium wood cabinets, brown splashback, wood splashback, medium hardwood flooring, brown floors and white worktops.
Design ideas for a traditional galley breakfast bar in St Louis with recessed-panel cabinets, medium wood cabinets, brown splashback, wood splashback, medium hardwood flooring, brown floors and white worktops.

Inspiration for a beach style wet bar in Other with a submerged sink, recessed-panel cabinets, grey cabinets, wood splashback, light hardwood flooring, beige floors and white worktops.

Birchwood Construction had the pleasure of working with Jonathan Lee Architects to revitalize this beautiful waterfront cottage. Located in the historic Belvedere Club community, the home's exterior design pays homage to its original 1800s grand Southern style. To honor the iconic look of this era, Birchwood craftsmen cut and shaped custom rafter tails and an elegant, custom-made, screen door. The home is framed by a wraparound front porch providing incomparable Lake Charlevoix views.
The interior is embellished with unique flat matte-finished countertops in the kitchen. The raw look complements and contrasts with the high gloss grey tile backsplash. Custom wood paneling captures the cottage feel throughout the rest of the home. McCaffery Painting and Decorating provided the finishing touches by giving the remodeled rooms a fresh coat of paint.
Photo credit: Phoenix Photographic

Grace Aston
Photo of a large rustic u-shaped wet bar in Seattle with a built-in sink, recessed-panel cabinets, dark wood cabinets, brown splashback, wood splashback, ceramic flooring and grey floors.
Photo of a large rustic u-shaped wet bar in Seattle with a built-in sink, recessed-panel cabinets, dark wood cabinets, brown splashback, wood splashback, ceramic flooring and grey floors.

Inspiration for a medium sized classic l-shaped breakfast bar in New York with a submerged sink, recessed-panel cabinets, dark wood cabinets, granite worktops, brown splashback, wood splashback, medium hardwood flooring, brown floors and multicoloured worktops.
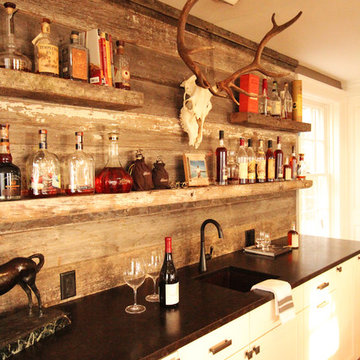
A bar was built in to the side of this family room to showcase the homeowner's Bourbon collection. Reclaimed wood was used to add texture to the wall and the same wood was used to create the custom shelves. A bar sink and paneled beverage center provide the functionality the room needs. The paneling on the other walls are all original to the home.
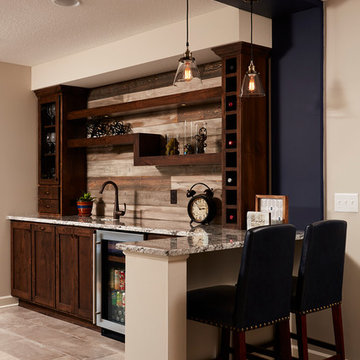
Photo of a medium sized traditional l-shaped wet bar in Minneapolis with a submerged sink, recessed-panel cabinets, dark wood cabinets, granite worktops, brown splashback, wood splashback and ceramic flooring.

Kitchen Size: 14 Ft. x 15 1/2 Ft.
Island Size: 98" x 44"
Wood Floor: Stang-Lund Forde 5” walnut hard wax oil finish
Tile Backsplash: Here is a link to the exact tile and color: http://encoreceramics.com/product/silver-crackle-glaze/
•2014 MN ASID Awards: First Place Kitchens
•2013 Minnesota NKBA Awards: First Place Medium Kitchens
•Photography by Andrea Rugg
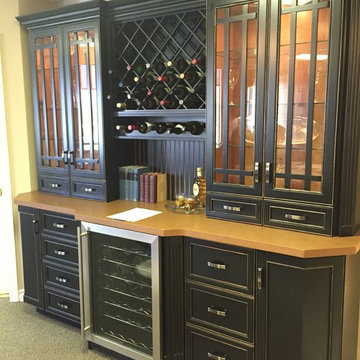
Photo of a medium sized classic single-wall wet bar in Toronto with black cabinets, composite countertops, recessed-panel cabinets, black splashback, wood splashback and carpet.
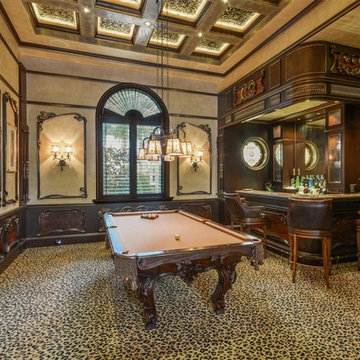
Interior of the billiard room.
Design ideas for a medium sized mediterranean galley breakfast bar in Miami with recessed-panel cabinets, dark wood cabinets, onyx worktops, wood splashback and carpet.
Design ideas for a medium sized mediterranean galley breakfast bar in Miami with recessed-panel cabinets, dark wood cabinets, onyx worktops, wood splashback and carpet.

Part bar and part drop-zone, this multi-use space provides functional storage and counter space whether they're hosting a party or organizing the kids' schedules.
© Deborah Scannell Photography

Design ideas for a large rustic l-shaped breakfast bar in Denver with recessed-panel cabinets, dark wood cabinets, wood worktops, a submerged sink, brown splashback, wood splashback, laminate floors and brown floors.
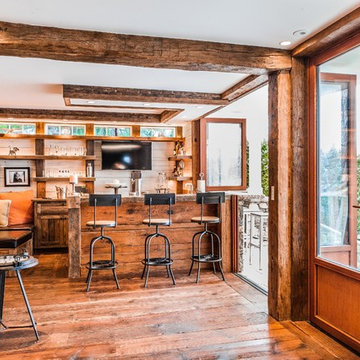
This is an example of a coastal single-wall breakfast bar in New York with recessed-panel cabinets, medium wood cabinets, wood worktops, white splashback, wood splashback, medium hardwood flooring, brown floors and brown worktops.
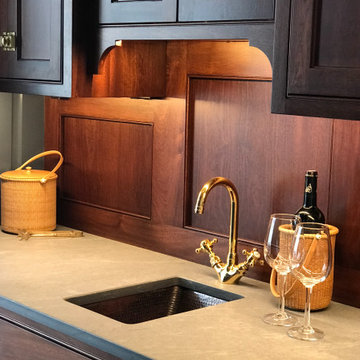
Mahogany and brass lend a nautical flair to this Cape Cod wet bar
Inspiration for a coastal wet bar in Boston with a submerged sink, recessed-panel cabinets, dark wood cabinets, wood splashback and grey worktops.
Inspiration for a coastal wet bar in Boston with a submerged sink, recessed-panel cabinets, dark wood cabinets, wood splashback and grey worktops.
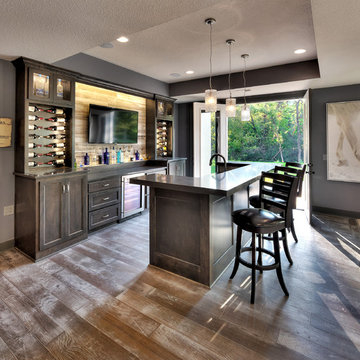
Starr Homes
Medium sized nautical u-shaped breakfast bar in Dallas with a submerged sink, recessed-panel cabinets, dark wood cabinets, engineered stone countertops, brown splashback, wood splashback, dark hardwood flooring, brown floors and brown worktops.
Medium sized nautical u-shaped breakfast bar in Dallas with a submerged sink, recessed-panel cabinets, dark wood cabinets, engineered stone countertops, brown splashback, wood splashback, dark hardwood flooring, brown floors and brown worktops.
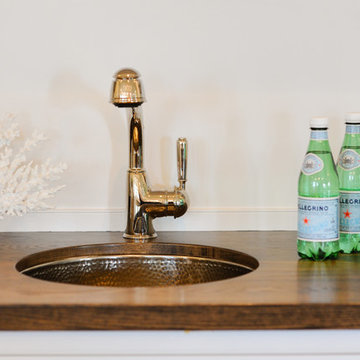
Design ideas for a nautical single-wall wet bar in Boston with a submerged sink, recessed-panel cabinets, white cabinets, wood worktops, white splashback, wood splashback, medium hardwood flooring and brown floors.
Home Bar with Recessed-panel Cabinets and Wood Splashback Ideas and Designs
1