Home Bar with Recessed-panel Cabinets and Wood Splashback Ideas and Designs
Refine by:
Budget
Sort by:Popular Today
141 - 160 of 165 photos
Item 1 of 3
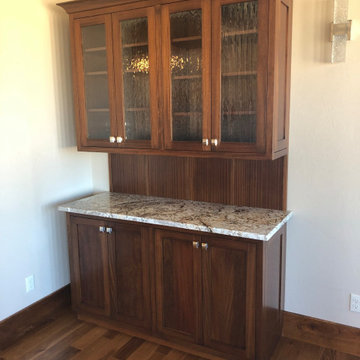
Small classic galley dry bar in Denver with recessed-panel cabinets, dark wood cabinets, brown splashback, wood splashback, dark hardwood flooring, brown floors and white worktops.
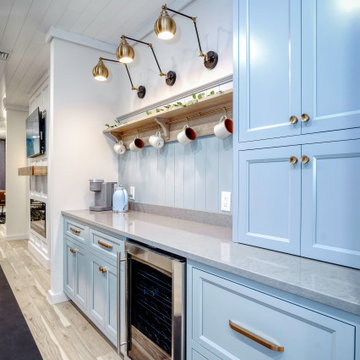
This is an example of a small traditional single-wall home bar in New York with recessed-panel cabinets, blue cabinets, engineered stone countertops, blue splashback, wood splashback and grey worktops.
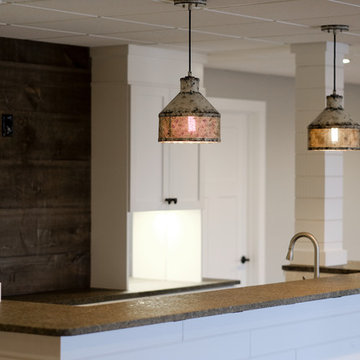
Burano Leathered Granite - Basement Bar
Design ideas for a medium sized classic u-shaped breakfast bar with recessed-panel cabinets, white cabinets, granite worktops, dark hardwood flooring, brown floors and wood splashback.
Design ideas for a medium sized classic u-shaped breakfast bar with recessed-panel cabinets, white cabinets, granite worktops, dark hardwood flooring, brown floors and wood splashback.
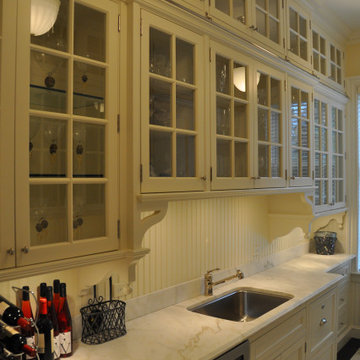
Design ideas for a large classic galley wet bar in New York with a submerged sink, recessed-panel cabinets, beige cabinets, marble worktops, beige splashback, wood splashback, marble flooring, beige floors and beige worktops.
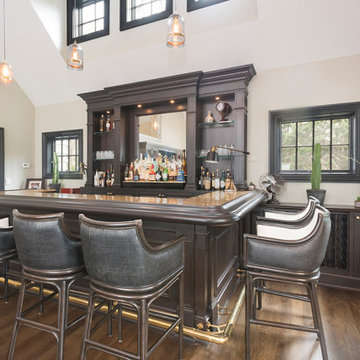
This is an example of a medium sized traditional l-shaped breakfast bar in New York with a submerged sink, recessed-panel cabinets, dark wood cabinets, granite worktops, brown splashback, wood splashback, medium hardwood flooring, brown floors and multicoloured worktops.
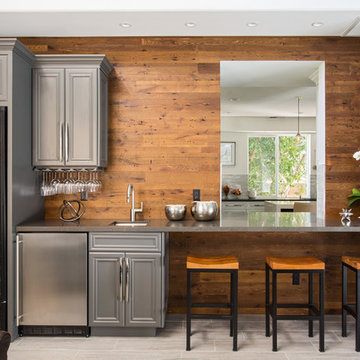
A rejuvenation project of the entire first floor of approx. 1700sq.
The kitchen was completely redone and redesigned with relocation of all major appliances, construction of a new functioning island and creating a more open and airy feeling in the space.
A "window" was opened from the kitchen to the living space to create a connection and practical work area between the kitchen and the new home bar lounge that was constructed in the living space.
New dramatic color scheme was used to create a "grandness" felling when you walk in through the front door and accent wall to be designated as the TV wall.
The stairs were completely redesigned from wood banisters and carpeted steps to a minimalistic iron design combining the mid-century idea with a bit of a modern Scandinavian look.
The old family room was repurposed to be the new official dinning area with a grand buffet cabinet line, dramatic light fixture and a new minimalistic look for the fireplace with 3d white tiles.

Picture Perfect House
Inspiration for a medium sized traditional single-wall wet bar in Chicago with white splashback, wood splashback, black floors, black worktops, medium wood cabinets, a submerged sink, recessed-panel cabinets, soapstone worktops and slate flooring.
Inspiration for a medium sized traditional single-wall wet bar in Chicago with white splashback, wood splashback, black floors, black worktops, medium wood cabinets, a submerged sink, recessed-panel cabinets, soapstone worktops and slate flooring.

Picture Perfect House
Photo of a medium sized traditional single-wall wet bar in Chicago with a submerged sink, recessed-panel cabinets, medium wood cabinets, soapstone worktops, white splashback, wood splashback, slate flooring, black floors and black worktops.
Photo of a medium sized traditional single-wall wet bar in Chicago with a submerged sink, recessed-panel cabinets, medium wood cabinets, soapstone worktops, white splashback, wood splashback, slate flooring, black floors and black worktops.
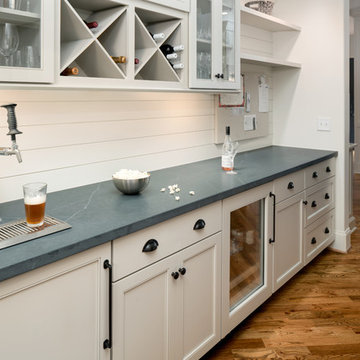
This long hallway separating the formal dining room from the kitchen is the perfect place for a bar. The counter can easily serve as a buffet during large gatherings.
© Deborah Scannell Photography

A bar was built in to the side of this family room to showcase the homeowner's Bourbon collection. Reclaimed wood was used to add texture to the wall and the same wood was used to create the custom shelves. A bar sink and paneled beverage center provide the functionality the room needs. The paneling on the other walls are all original to the home.
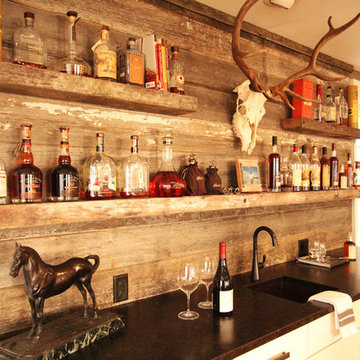
A bar was built in to the side of this family room to showcase the homeowner's Bourbon collection. Reclaimed wood was used to add texture to the wall and the same wood was used to create the custom shelves. A bar sink and paneled beverage center provide the functionality the room needs. The paneling on the other walls are all original to the home.
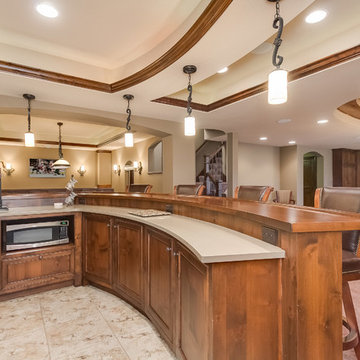
This gorgeous curved wet bar is a great feature for entertaining and compliments the design elements of the space.
©Finished Basement Company
Medium sized classic u-shaped breakfast bar in Minneapolis with a submerged sink, recessed-panel cabinets, dark wood cabinets, engineered stone countertops, brown splashback, wood splashback, porcelain flooring, beige floors and beige worktops.
Medium sized classic u-shaped breakfast bar in Minneapolis with a submerged sink, recessed-panel cabinets, dark wood cabinets, engineered stone countertops, brown splashback, wood splashback, porcelain flooring, beige floors and beige worktops.
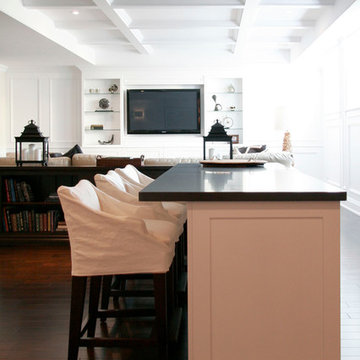
This is an example of a medium sized classic galley breakfast bar in Toronto with no sink, recessed-panel cabinets, white cabinets, marble worktops, dark hardwood flooring, brown floors, white splashback and wood splashback.
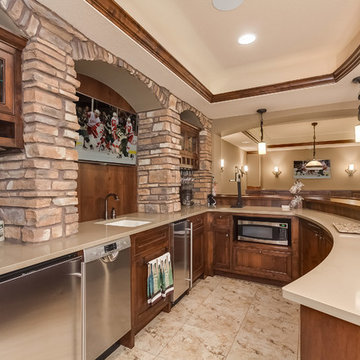
This spacious wet bar features a beautiful curved beige countertop that sits atop custom cabinets. The bar is equipped with a microwave, a dishwasher and a refrigerator for convenient entertaining. ©Finished Basement Company
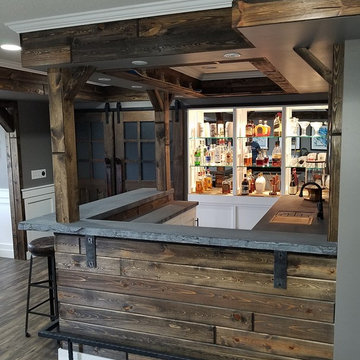
Rustic Modern bar- Custom Concrete Bar- Unique Homes
Large contemporary u-shaped breakfast bar in Minneapolis with an integrated sink, recessed-panel cabinets, white cabinets, concrete worktops, brown splashback and wood splashback.
Large contemporary u-shaped breakfast bar in Minneapolis with an integrated sink, recessed-panel cabinets, white cabinets, concrete worktops, brown splashback and wood splashback.
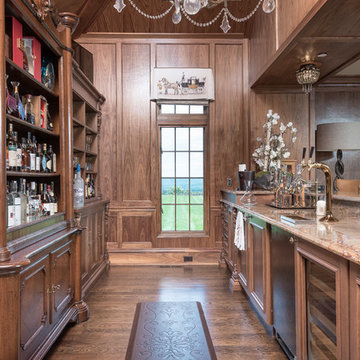
Karol Steczkowski | 860.770.6705 | www.toprealestatephotos.com
Traditional galley wet bar in Bridgeport with recessed-panel cabinets, medium wood cabinets, brown splashback, wood splashback, medium hardwood flooring, brown floors and brown worktops.
Traditional galley wet bar in Bridgeport with recessed-panel cabinets, medium wood cabinets, brown splashback, wood splashback, medium hardwood flooring, brown floors and brown worktops.
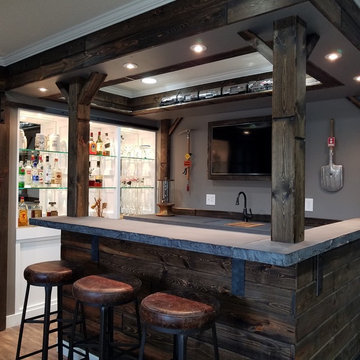
Decorative Concrete- Bar Project- Corner Pillar
Design ideas for a large contemporary u-shaped breakfast bar in Minneapolis with an integrated sink, recessed-panel cabinets, concrete worktops, brown splashback and wood splashback.
Design ideas for a large contemporary u-shaped breakfast bar in Minneapolis with an integrated sink, recessed-panel cabinets, concrete worktops, brown splashback and wood splashback.
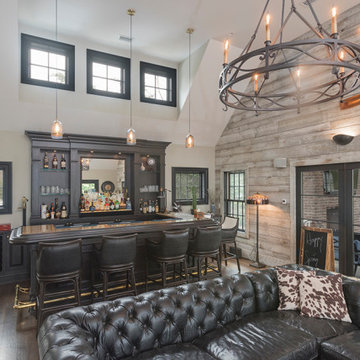
Medium sized classic l-shaped breakfast bar in New York with a submerged sink, recessed-panel cabinets, dark wood cabinets, granite worktops, brown splashback, wood splashback, medium hardwood flooring, brown floors and multicoloured worktops.
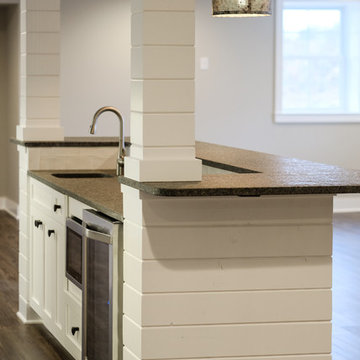
Burano Leathered Granite - Basement Bar
Inspiration for a medium sized traditional u-shaped breakfast bar in Other with recessed-panel cabinets, white cabinets, dark hardwood flooring, brown floors and wood splashback.
Inspiration for a medium sized traditional u-shaped breakfast bar in Other with recessed-panel cabinets, white cabinets, dark hardwood flooring, brown floors and wood splashback.
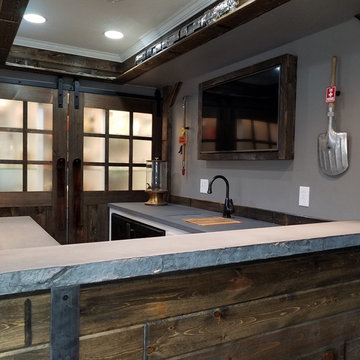
Craftsman Bar- Custom Concrete- Industrial Hardware
Inspiration for a large traditional u-shaped breakfast bar in Minneapolis with an integrated sink, recessed-panel cabinets, white cabinets, concrete worktops, brown splashback and wood splashback.
Inspiration for a large traditional u-shaped breakfast bar in Minneapolis with an integrated sink, recessed-panel cabinets, white cabinets, concrete worktops, brown splashback and wood splashback.
Home Bar with Recessed-panel Cabinets and Wood Splashback Ideas and Designs
8