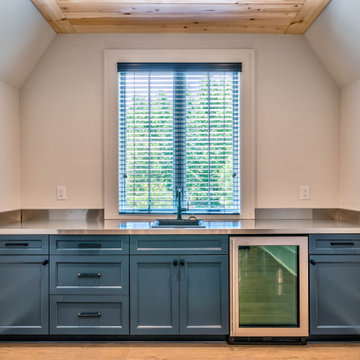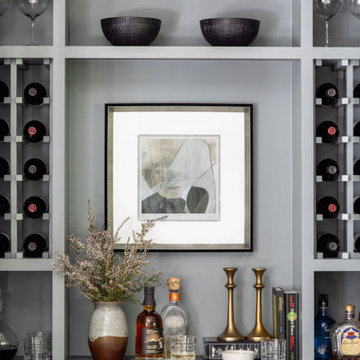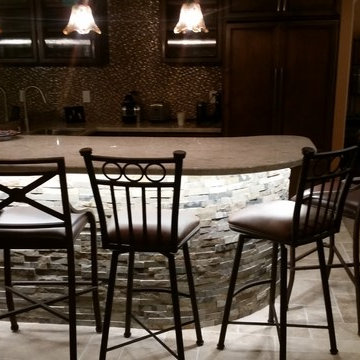Home Bar with Shaker Cabinets and Grey Worktops Ideas and Designs
Refine by:
Budget
Sort by:Popular Today
1 - 20 of 813 photos
Item 1 of 3

We had the privilege of transforming the kitchen space of a beautiful Grade 2 listed farmhouse located in the serene village of Great Bealings, Suffolk. The property, set within 2 acres of picturesque landscape, presented a unique canvas for our design team. Our objective was to harmonise the traditional charm of the farmhouse with contemporary design elements, achieving a timeless and modern look.
For this project, we selected the Davonport Shoreditch range. The kitchen cabinetry, adorned with cock-beading, was painted in 'Plaster Pink' by Farrow & Ball, providing a soft, warm hue that enhances the room's welcoming atmosphere.
The countertops were Cloudy Gris by Cosistone, which complements the cabinetry's gentle tones while offering durability and a luxurious finish.
The kitchen was equipped with state-of-the-art appliances to meet the modern homeowner's needs, including:
- 2 Siemens under-counter ovens for efficient cooking.
- A Capel 90cm full flex hob with a downdraught extractor, blending seamlessly into the design.
- Shaws Ribblesdale sink, combining functionality with aesthetic appeal.
- Liebherr Integrated tall fridge, ensuring ample storage with a sleek design.
- Capel full-height wine cabinet, a must-have for wine enthusiasts.
- An additional Liebherr under-counter fridge for extra convenience.
Beyond the main kitchen, we designed and installed a fully functional pantry, addressing storage needs and organising the space.
Our clients sought to create a space that respects the property's historical essence while infusing modern elements that reflect their style. The result is a pared-down traditional look with a contemporary twist, achieving a balanced and inviting kitchen space that serves as the heart of the home.
This project exemplifies our commitment to delivering bespoke kitchen solutions that meet our clients' aspirations. Feel inspired? Get in touch to get started.

This is an example of a medium sized country single-wall wet bar in Detroit with no sink, shaker cabinets, white cabinets, engineered stone countertops, white splashback, wood splashback, medium hardwood flooring, brown floors and grey worktops.

Colorful built-in cabinetry creates a multifunctional space in this Tampa condo. The bar section features lots of refrigerated and temperature controlled storage as well as a large display case and countertop for preparation. The additional built-in space offers plenty of storage in a variety of sizes and functionality.

This is an example of a medium sized modern single-wall wet bar in Atlanta with a built-in sink, shaker cabinets, blue cabinets, stainless steel worktops, grey splashback, medium hardwood flooring and grey worktops.

Inspiration for a rural galley breakfast bar in Denver with a submerged sink, shaker cabinets, black cabinets, brown splashback, light hardwood flooring, beige floors and grey worktops.

A perfect nook for that coffee and tea station, or side bar when entertaining in the formal dining area, the simplicity of the side bar greats visitors as they enter from the front door. The clean, sleek lines, and organic textures give a glimpse of what is to come once one turns the corner and enters the kitchen.

In this Cutest and Luxury Home Bar we use a soft but eye catching pallet with gold taps and beautiful accent mosaic.
Inspiration for a small modern single-wall wet bar in Miami with a submerged sink, shaker cabinets, white cabinets, marble worktops, white splashback, marble splashback, porcelain flooring, brown floors and grey worktops.
Inspiration for a small modern single-wall wet bar in Miami with a submerged sink, shaker cabinets, white cabinets, marble worktops, white splashback, marble splashback, porcelain flooring, brown floors and grey worktops.

Inspiration for a traditional u-shaped wet bar in Grand Rapids with a submerged sink, shaker cabinets, white cabinets, concrete worktops, multi-coloured splashback, medium hardwood flooring, brown floors, grey worktops and a feature wall.

Design ideas for a medium sized traditional single-wall home bar in Houston with shaker cabinets, grey cabinets and grey worktops.

Design ideas for a small rural single-wall home bar in Portland Maine with no sink, shaker cabinets, white cabinets, white splashback, metro tiled splashback, light hardwood flooring, beige floors and grey worktops.

One of our most popular Wet Bar designs features a walk around design, tiled floors, granite countertops, beverage center, built in microwave, wet bar sink & faucet, shiplap backsplash and industrial pipe shelving for display and storage.

Custom Basement Bar Design by Natalie Fuglestveit Interior Design, Calgary & Kelowna Interior Design Firm. Featuring Caesarstone Raw Concrete quartz countertops, symmetrical bar design, ebony oak custom millwork, antique glass backed open shelves, wine fridges, and bar sink.
Photo Credit: Lindsay Nichols Photography.
Contractor: Triangle Enterprises Ltd.

A clever under-stair bar complete with glass racks, glass rinser, sink, shelf and beverage center
This is an example of a small midcentury single-wall wet bar in Seattle with a submerged sink, shaker cabinets, white cabinets, engineered stone countertops, medium hardwood flooring and grey worktops.
This is an example of a small midcentury single-wall wet bar in Seattle with a submerged sink, shaker cabinets, white cabinets, engineered stone countertops, medium hardwood flooring and grey worktops.

Completed home bar awaiting glass shelves
Inspiration for a medium sized traditional single-wall dry bar in Orange County with no sink, shaker cabinets, white cabinets, engineered stone countertops, black splashback, glass tiled splashback, porcelain flooring, grey floors and grey worktops.
Inspiration for a medium sized traditional single-wall dry bar in Orange County with no sink, shaker cabinets, white cabinets, engineered stone countertops, black splashback, glass tiled splashback, porcelain flooring, grey floors and grey worktops.

Dovetail drawers - cerused white oak - liquor storage in the pull out drawers of the minibar
Medium sized classic single-wall wet bar in Charlotte with a submerged sink, shaker cabinets, light wood cabinets, grey splashback, stone slab splashback, medium hardwood flooring, brown floors and grey worktops.
Medium sized classic single-wall wet bar in Charlotte with a submerged sink, shaker cabinets, light wood cabinets, grey splashback, stone slab splashback, medium hardwood flooring, brown floors and grey worktops.

Design ideas for a classic u-shaped breakfast bar in San Francisco with shaker cabinets, medium wood cabinets and grey worktops.

This transitional timber frame home features a wrap-around porch designed to take advantage of its lakeside setting and mountain views. Natural stone, including river rock, granite and Tennessee field stone, is combined with wavy edge siding and a cedar shingle roof to marry the exterior of the home with it surroundings. Casually elegant interiors flow into generous outdoor living spaces that highlight natural materials and create a connection between the indoors and outdoors.
Photography Credit: Rebecca Lehde, Inspiro 8 Studios

This beverage center is located adjacent to the kitchen and joint living area composed of greys, whites and blue accents. Our main focus was to create a space that would grab people’s attention, and be a feature of the kitchen. The cabinet color is a rich blue (amalfi) that creates a moody, elegant, and sleek atmosphere for the perfect cocktail hour.
This client is one who is not afraid to add sparkle, use fun patterns, and design with bold colors. For that added fun design we utilized glass Vihara tile in a iridescent finish along the back wall and behind the floating shelves. The cabinets with glass doors also have a wood mullion for an added accent. This gave our client a space to feature his beautiful collection of specialty glassware. The quilted hardware in a polished chrome finish adds that extra sparkle element to the design. This design maximizes storage space with a lazy susan in the corner, and pull-out cabinet organizers for beverages, spirits, and utensils.

Photo of a small traditional single-wall dry bar in New York with shaker cabinets, white cabinets, quartz worktops, blue splashback, grey worktops and a feature wall.

This symmetrical Bar divides the space between the banquette and the family room, allowing easy access to both. The quartzite slab continues on the backsplash to differentiate this area.
Home Bar with Shaker Cabinets and Grey Worktops Ideas and Designs
1