Home Bar with Shaker Cabinets and Grey Worktops Ideas and Designs
Refine by:
Budget
Sort by:Popular Today
101 - 120 of 813 photos
Item 1 of 3

The large wet bar featuring bar-stool seating, open shelving, and stainless steel appliances in the Elgin basement.
This is an example of a large traditional u-shaped wet bar in Chicago with a submerged sink, shaker cabinets, white cabinets, quartz worktops, multi-coloured splashback, porcelain splashback, vinyl flooring, brown floors and grey worktops.
This is an example of a large traditional u-shaped wet bar in Chicago with a submerged sink, shaker cabinets, white cabinets, quartz worktops, multi-coloured splashback, porcelain splashback, vinyl flooring, brown floors and grey worktops.

A live edge bar height counter to match the live edge shelves above the bar.
Photo of a medium sized contemporary single-wall wet bar in Portland with a submerged sink, shaker cabinets, grey cabinets, quartz worktops, black splashback, metro tiled splashback, vinyl flooring, brown floors and grey worktops.
Photo of a medium sized contemporary single-wall wet bar in Portland with a submerged sink, shaker cabinets, grey cabinets, quartz worktops, black splashback, metro tiled splashback, vinyl flooring, brown floors and grey worktops.
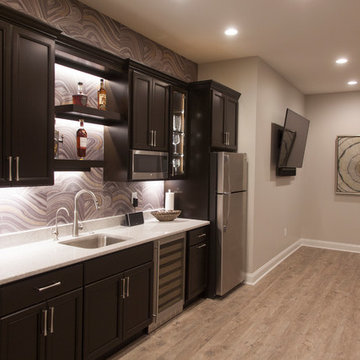
Interior designer Emily Hughes, IIDA, helped her clients from Florida create a light and airy feel for their Iowa City town house. The couple requested a casual, elegant style incorporating durable, cleanable finishes, fabrics and furnishings. Artwork, rugs, furnishings, window treatments and interior design by Emily Hughes at The Mansion. The floors are a maple stained in a warm gray-brown, provided by Grays Hardwood. Tile/Stone and carpets: Randy's Carpets. Kitchen, bath and bar cabinets/counter tops: Kitchens by Design. Builder/Developer: Jeff Hendrickson. Lighting/Fans: Light Expressions by Shaw. Paint: Sherwin Williams Agreeable Gray. Photography: Jaimy Ellis.

Inspiration for a rural galley breakfast bar in Denver with a submerged sink, shaker cabinets, black cabinets, brown splashback, light hardwood flooring, beige floors and grey worktops.

Homeowner wanted a modern wet bar with hints of rusticity. These custom cabinets have metal mesh inserts in upper cabinets and painted brick backsplash. The wine storage area is recessed into the wall to allow more open floor space
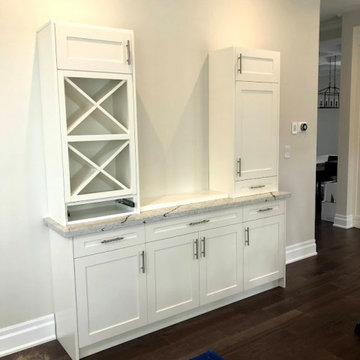
This is an example of a small single-wall dry bar in Toronto with no sink, shaker cabinets, white cabinets, grey splashback and grey worktops.

This is an example of a small traditional single-wall wet bar in New York with a submerged sink, grey splashback, light hardwood flooring, shaker cabinets, white cabinets, marble worktops, glass tiled splashback and grey worktops.

In this Cutest and Luxury Home Bar we use a soft but eye catching pallet with gold taps and beautiful accent mosaic.
Inspiration for a small modern single-wall wet bar in Miami with a submerged sink, shaker cabinets, white cabinets, marble worktops, white splashback, marble splashback, porcelain flooring, brown floors and grey worktops.
Inspiration for a small modern single-wall wet bar in Miami with a submerged sink, shaker cabinets, white cabinets, marble worktops, white splashback, marble splashback, porcelain flooring, brown floors and grey worktops.

This transitional timber frame home features a wrap-around porch designed to take advantage of its lakeside setting and mountain views. Natural stone, including river rock, granite and Tennessee field stone, is combined with wavy edge siding and a cedar shingle roof to marry the exterior of the home with it surroundings. Casually elegant interiors flow into generous outdoor living spaces that highlight natural materials and create a connection between the indoors and outdoors.
Photography Credit: Rebecca Lehde, Inspiro 8 Studios
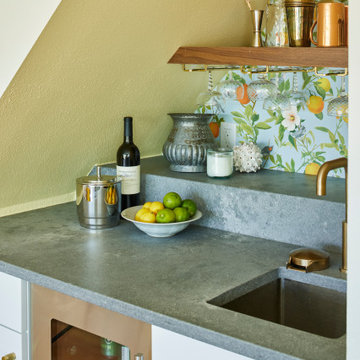
A clever under-stair bar complete with glass racks, glass rinser, sink, shelf and beverage center
Small midcentury single-wall wet bar in Seattle with a submerged sink, shaker cabinets, white cabinets, engineered stone countertops, medium hardwood flooring and grey worktops.
Small midcentury single-wall wet bar in Seattle with a submerged sink, shaker cabinets, white cabinets, engineered stone countertops, medium hardwood flooring and grey worktops.

Arden Model - Tradition Collection
Pricing, floorplans, virtual tours, community information & more at https://www.robertthomashomes.com/

This wet bar is situated in a corner of the dining room adjacent to the screened porch entrance for easy warm weather serving. Black shaker cabinets with antiqued glass fall in with the old glass of the original Dutch door.

Small rural single-wall wet bar in Austin with shaker cabinets, white cabinets, green splashback, matchstick tiled splashback, medium hardwood flooring, brown floors and grey worktops.

Photos: Tippett Photography.
Design ideas for a large contemporary single-wall wet bar in Grand Rapids with a submerged sink, shaker cabinets, grey cabinets, granite worktops, brick splashback, light hardwood flooring, brown floors and grey worktops.
Design ideas for a large contemporary single-wall wet bar in Grand Rapids with a submerged sink, shaker cabinets, grey cabinets, granite worktops, brick splashback, light hardwood flooring, brown floors and grey worktops.

This beverage center is located adjacent to the kitchen and joint living area composed of greys, whites and blue accents. Our main focus was to create a space that would grab people’s attention, and be a feature of the kitchen. The cabinet color is a rich blue (amalfi) that creates a moody, elegant, and sleek atmosphere for the perfect cocktail hour.
This client is one who is not afraid to add sparkle, use fun patterns, and design with bold colors. For that added fun design we utilized glass Vihara tile in a iridescent finish along the back wall and behind the floating shelves. The cabinets with glass doors also have a wood mullion for an added accent. This gave our client a space to feature his beautiful collection of specialty glassware. The quilted hardware in a polished chrome finish adds that extra sparkle element to the design. This design maximizes storage space with a lazy susan in the corner, and pull-out cabinet organizers for beverages, spirits, and utensils.

Inspiration for a traditional u-shaped wet bar in Grand Rapids with a submerged sink, shaker cabinets, white cabinets, concrete worktops, multi-coloured splashback, medium hardwood flooring, brown floors, grey worktops and a feature wall.
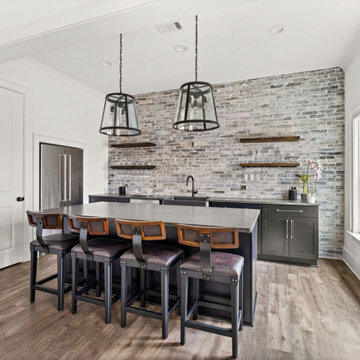
This expansive custom finished basement in Milton is a true extension of the upstairs living area and includes an elegant and multifunctional open concept design with plenty of space for entertaining and relaxing. The seamless transition between the living room, billiard room and kitchen and bar area promotes an inviting atmosphere between the designated spaces and allows for family and friends to socialize while enjoying different activities.
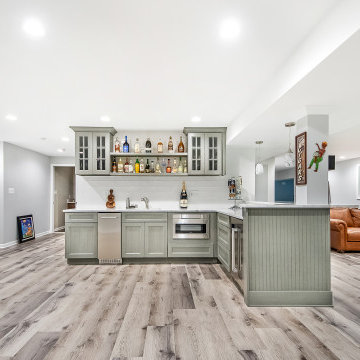
This basement bar has everything you need for ideal entertaining: plenty of storage and shelf space for glassware and beverages
Medium sized classic l-shaped wet bar in DC Metro with a submerged sink, shaker cabinets, grey cabinets, engineered stone countertops, white splashback, metro tiled splashback, vinyl flooring, grey floors, grey worktops and feature lighting.
Medium sized classic l-shaped wet bar in DC Metro with a submerged sink, shaker cabinets, grey cabinets, engineered stone countertops, white splashback, metro tiled splashback, vinyl flooring, grey floors, grey worktops and feature lighting.
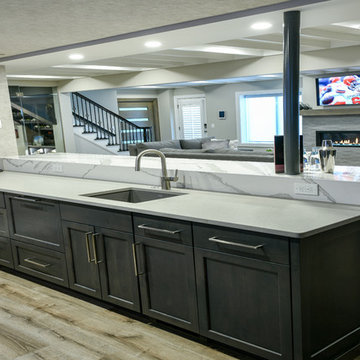
This is an example of a large contemporary single-wall breakfast bar in Cleveland with a submerged sink, shaker cabinets, dark wood cabinets, engineered stone countertops, grey splashback, vinyl flooring, beige floors and grey worktops.

Photo of a medium sized classic single-wall wet bar in Bridgeport with no sink, shaker cabinets, white cabinets, granite worktops, white splashback, metro tiled splashback, medium hardwood flooring, brown floors and grey worktops.
Home Bar with Shaker Cabinets and Grey Worktops Ideas and Designs
6