Home Bar with Slate Flooring and Brick Flooring Ideas and Designs
Refine by:
Budget
Sort by:Popular Today
81 - 100 of 518 photos
Item 1 of 3
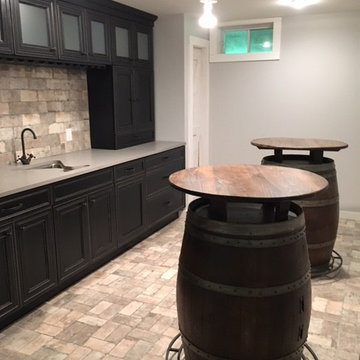
Photo of a medium sized traditional single-wall wet bar in Boston with a submerged sink, beaded cabinets, black cabinets, engineered stone countertops, beige splashback, brick splashback, brick flooring and beige floors.
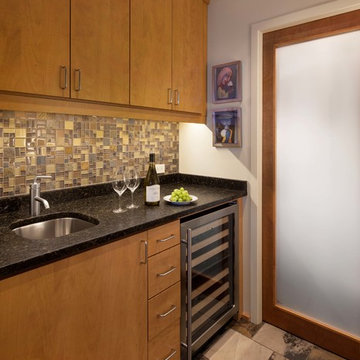
Small modern single-wall wet bar in Chicago with a submerged sink, flat-panel cabinets, light wood cabinets, granite worktops, multi-coloured splashback, glass tiled splashback and slate flooring.
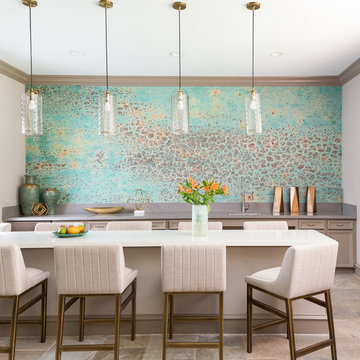
Photo Credit: Colleen Scott Photography
Medium sized classic galley breakfast bar in Houston with a built-in sink, raised-panel cabinets, grey cabinets, engineered stone countertops, multi-coloured splashback, slate flooring, multi-coloured floors, white worktops and a feature wall.
Medium sized classic galley breakfast bar in Houston with a built-in sink, raised-panel cabinets, grey cabinets, engineered stone countertops, multi-coloured splashback, slate flooring, multi-coloured floors, white worktops and a feature wall.
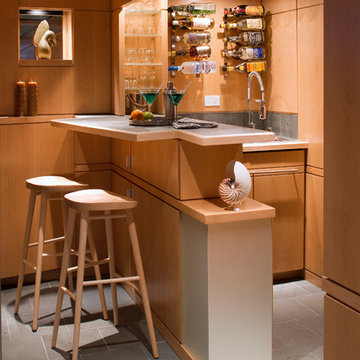
Beverage Center / Wet bar nook with slate top, wine glass racks and Corrugated perforated metal ceiling
Photographer Jeffery Edward Tryon
Inspiration for a small retro home bar in Philadelphia with slate flooring and green floors.
Inspiration for a small retro home bar in Philadelphia with slate flooring and green floors.
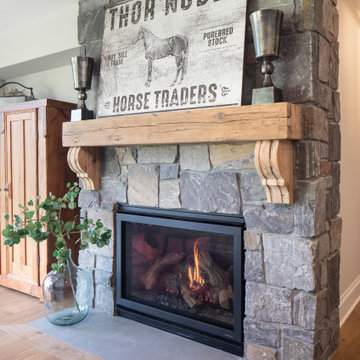
This lovely custom-built home is surrounded by wild prairie and horse pastures. ORIJIN STONE Premium Bluestone Blue Select is used throughout the home; from the front porch & step treads, as a custom fireplace surround, throughout the lower level including the wine cellar, and on the back patio.
LANDSCAPE DESIGN & INSTALL: Original Rock Designs
TILE INSTALL: Uzzell Tile, Inc.
BUILDER: Gordon James
PHOTOGRAPHY: Landmark Photography
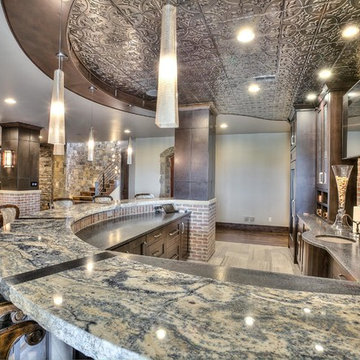
This is an example of an expansive rustic single-wall breakfast bar in Denver with a submerged sink, shaker cabinets, dark wood cabinets, granite worktops, red splashback, stone tiled splashback and slate flooring.
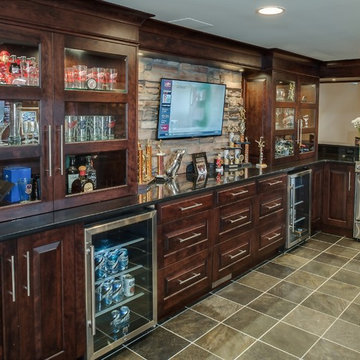
phoenix photographic
Photo of a large classic galley breakfast bar in Detroit with a submerged sink, raised-panel cabinets, dark wood cabinets, granite worktops, beige splashback, stone tiled splashback and slate flooring.
Photo of a large classic galley breakfast bar in Detroit with a submerged sink, raised-panel cabinets, dark wood cabinets, granite worktops, beige splashback, stone tiled splashback and slate flooring.
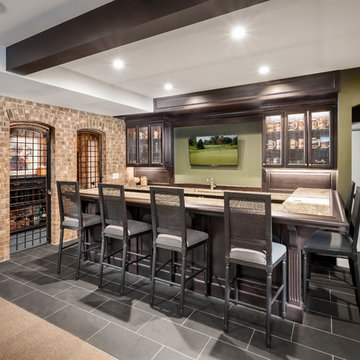
This is an example of a medium sized traditional u-shaped home bar in Detroit with a submerged sink, shaker cabinets, dark wood cabinets, limestone worktops, brown splashback, slate flooring and black floors.
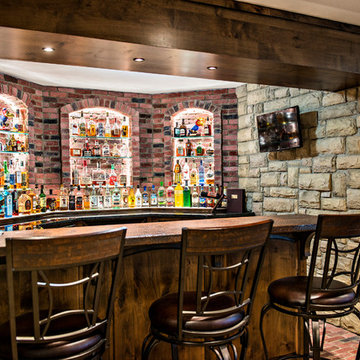
Rustic Style Basement Remodel with Bar - Photo Credits Kristol Kumar Photography
This is an example of a medium sized rustic u-shaped breakfast bar in Kansas City with brick flooring, red floors, a submerged sink, raised-panel cabinets, dark wood cabinets, red splashback and brown worktops.
This is an example of a medium sized rustic u-shaped breakfast bar in Kansas City with brick flooring, red floors, a submerged sink, raised-panel cabinets, dark wood cabinets, red splashback and brown worktops.

Photo of a large classic galley breakfast bar in Orange County with open cabinets, dark wood cabinets, mirror splashback, a submerged sink, slate flooring and grey floors.
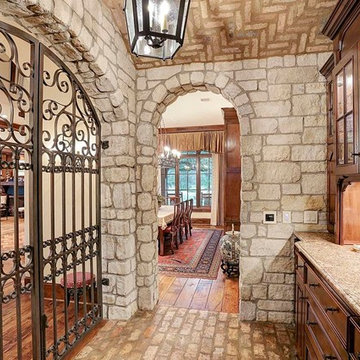
Large traditional single-wall wet bar in Houston with raised-panel cabinets, dark wood cabinets, granite worktops and brick flooring.
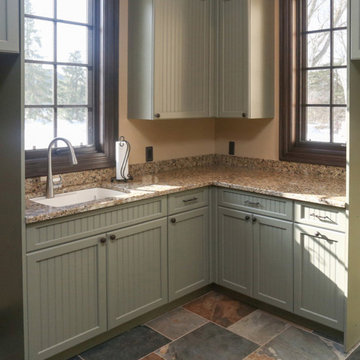
Inspiration for a medium sized rustic l-shaped home bar in Detroit with a submerged sink, recessed-panel cabinets, green cabinets, granite worktops and slate flooring.
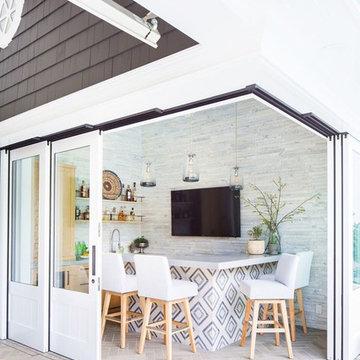
Ryan Garvin
This is an example of a traditional l-shaped breakfast bar in Orange County with shaker cabinets, light wood cabinets and brick flooring.
This is an example of a traditional l-shaped breakfast bar in Orange County with shaker cabinets, light wood cabinets and brick flooring.
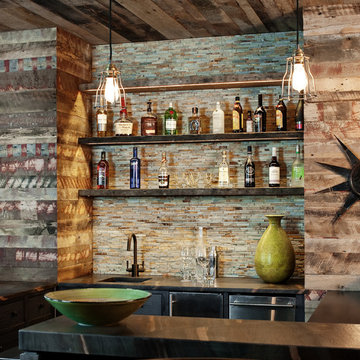
Ansel Olson
Photo of a large rustic wet bar in Richmond with slate flooring, a submerged sink, granite worktops, brown splashback and matchstick tiled splashback.
Photo of a large rustic wet bar in Richmond with slate flooring, a submerged sink, granite worktops, brown splashback and matchstick tiled splashback.
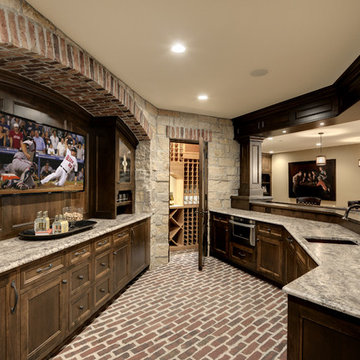
Spacecrafting/Architectural Photography
Design ideas for an expansive traditional galley breakfast bar in Minneapolis with brick flooring, a submerged sink, recessed-panel cabinets, dark wood cabinets and red floors.
Design ideas for an expansive traditional galley breakfast bar in Minneapolis with brick flooring, a submerged sink, recessed-panel cabinets, dark wood cabinets and red floors.

Door style: Covington | Species: Lyptus | Finish: Distressed Truffle with Ebony glaze
The lower-level rec room is anchored by this beautiful bar created entirely with Showplace Lyptus. The soaring creation above the bar is a creative stacking of multiple Showplace moldings and components. The paneling is also created with Showplace Lyptus. Note the many beautiful and functional details, like the criss-cross wine rack, the corbels, and the fluted columns -- all in lovely and expressive Lyptus.
Learn more about Showplace and our commitment to environmental excellence: http://www.showplacewood.com/Home/envpol/SWP.envpol.html
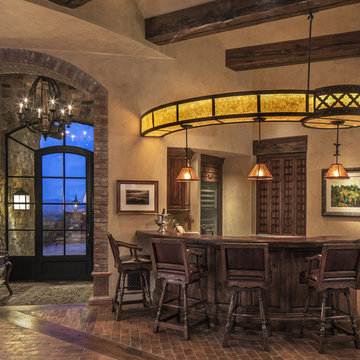
Southwestern/Tuscan style home bar with wood counter.
Architect: Urban Design Associates
Builder: R-Net Custom Homes
Interiors: Ashley P. Designs
Photography: Thompson Photographic
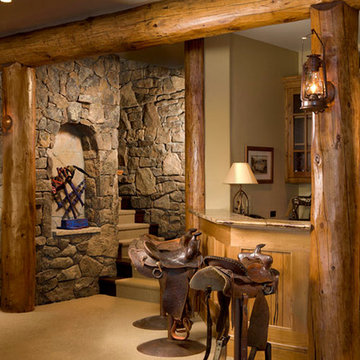
Wet bar at end of rec room. Custom saddle ar stools at raised bar top. Stone walls and log post and beams.
Inspiration for a medium sized rustic wet bar in Denver with a submerged sink, glass-front cabinets, medium wood cabinets, granite worktops, slate flooring and beige floors.
Inspiration for a medium sized rustic wet bar in Denver with a submerged sink, glass-front cabinets, medium wood cabinets, granite worktops, slate flooring and beige floors.
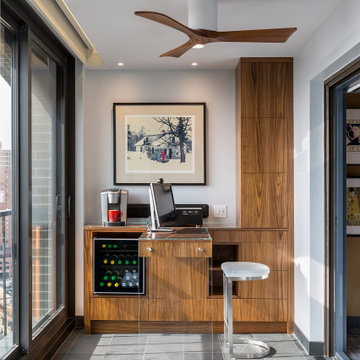
Design ideas for a small contemporary home bar in Minneapolis with slate flooring and grey floors.
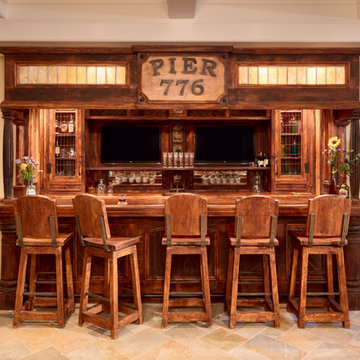
A rich hardwood bar and wooden bar stools is flanked by twin archways leading to wine coolers.
Photo of a medium sized beach style single-wall home bar in Milwaukee with dark wood cabinets, slate flooring, beige floors and wood worktops.
Photo of a medium sized beach style single-wall home bar in Milwaukee with dark wood cabinets, slate flooring, beige floors and wood worktops.
Home Bar with Slate Flooring and Brick Flooring Ideas and Designs
5