Home Bar with Slate Flooring and Carpet Ideas and Designs
Refine by:
Budget
Sort by:Popular Today
101 - 120 of 1,792 photos
Item 1 of 3

Picture Perfect House
This is an example of a medium sized traditional single-wall wet bar in Chicago with medium wood cabinets, white splashback, wood splashback, black floors, black worktops, a submerged sink, recessed-panel cabinets, soapstone worktops and slate flooring.
This is an example of a medium sized traditional single-wall wet bar in Chicago with medium wood cabinets, white splashback, wood splashback, black floors, black worktops, a submerged sink, recessed-panel cabinets, soapstone worktops and slate flooring.
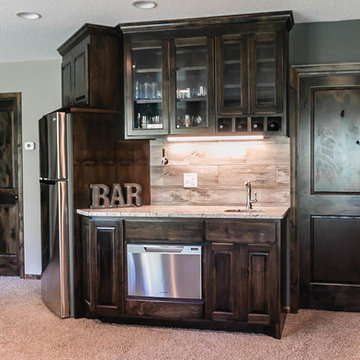
This is an example of a small traditional galley wet bar in Minneapolis with a submerged sink, raised-panel cabinets, dark wood cabinets, granite worktops, porcelain splashback and carpet.
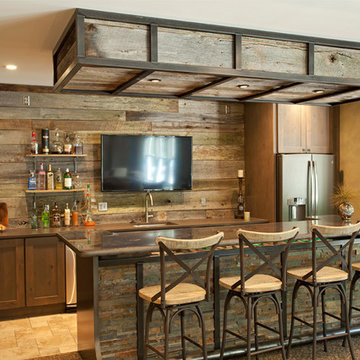
This is an example of a rustic galley breakfast bar in Minneapolis with carpet, a submerged sink, shaker cabinets, dark wood cabinets and beige floors.
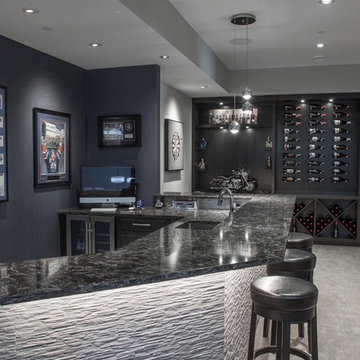
This is an example of a traditional breakfast bar in Vancouver with a submerged sink, carpet and grey floors.
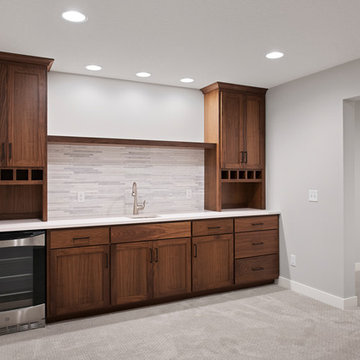
This is an example of a large classic single-wall wet bar in Minneapolis with a submerged sink, shaker cabinets, dark wood cabinets, granite worktops, grey splashback, ceramic splashback, carpet, grey floors and white worktops.
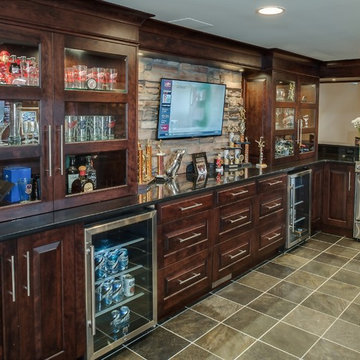
phoenix photographic
Photo of a large classic galley breakfast bar in Detroit with a submerged sink, raised-panel cabinets, dark wood cabinets, granite worktops, beige splashback, stone tiled splashback and slate flooring.
Photo of a large classic galley breakfast bar in Detroit with a submerged sink, raised-panel cabinets, dark wood cabinets, granite worktops, beige splashback, stone tiled splashback and slate flooring.
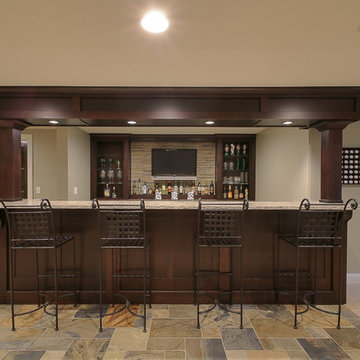
This is an example of a medium sized classic galley breakfast bar in Chicago with a submerged sink, open cabinets, dark wood cabinets, granite worktops, beige splashback, stone tiled splashback and slate flooring.
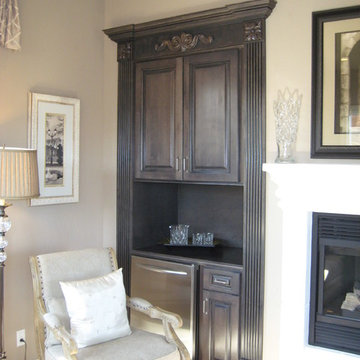
Aaron Vry
This is an example of a small classic single-wall home bar in Las Vegas with no sink, raised-panel cabinets, grey cabinets, wood worktops, grey splashback and carpet.
This is an example of a small classic single-wall home bar in Las Vegas with no sink, raised-panel cabinets, grey cabinets, wood worktops, grey splashback and carpet.
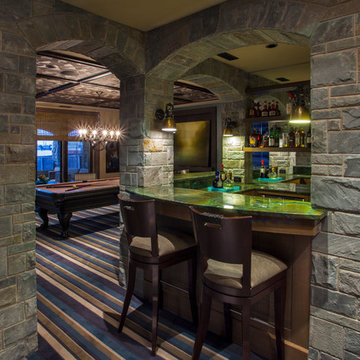
Bruce Edward Photography
Design ideas for a medium sized classic home bar in Calgary with carpet and multi-coloured floors.
Design ideas for a medium sized classic home bar in Calgary with carpet and multi-coloured floors.
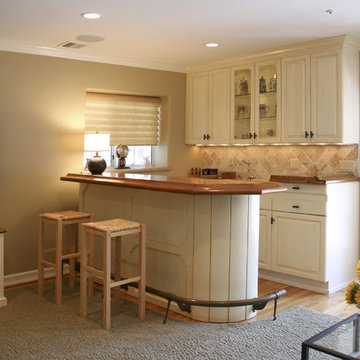
Bar area in Spanish inspired living room. White cabinets with a tile backsplash and high seating area.
Inspiration for a rustic home bar in Los Angeles with carpet and beige splashback.
Inspiration for a rustic home bar in Los Angeles with carpet and beige splashback.
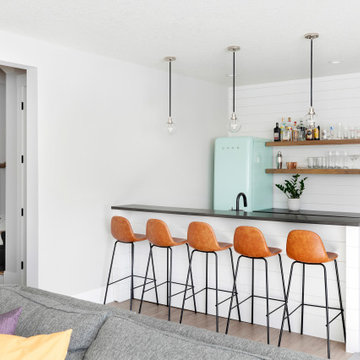
With an athletic court (disco ball included!), billiards game space, and a mini kitchen/bar overlooking the media lounge area -- this lower level is sure to be the coolest hangout spot on the block! The kids are set for sleepovers in this lower level–it provides ample space to run around, and extra bedrooms to crash after the fun!
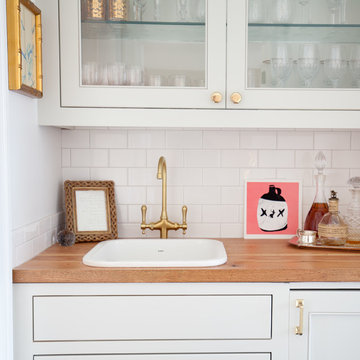
WIth a lot of love and labor, Robinson Home helped to bring this dated 1980's ranch style house into the 21st century. The central part of the house went through major changes including the addition of a back deck, the removal of some interior walls, and the relocation of the kitchen just to name a few. The result is a much more light and airy space that flows much better than before.
There is a ton to say about this project so feel free to comment with any questions.
Photography by Will Robinson

The homeowners wanted to turn this rustic kitchen, which lacked functional cabinet storage space, into a brighter more fun kitchen with a dual tap Perlick keg refrigerator.
For the keg, we removed existing cabinets and later retrofitted the doors on the Perlick keg refrigerator. We also added two Hubbardton Forge pendants over the bar and used light travertine and mulit colored Hirsch glass for the backsplash, which added texture and color to complement the various bottle colors they stored.
We installed taller, light maple cabinets with glass panels to give the feeling of a larger space. To brighten it up, we added layers of LED lighting inside and under the cabinets as well as under the countertop with bar seating. For a little fun we even added a multi-color, multi-function LED toe kick, to lighten up the darker cabinets. Each small detail made a big impact.
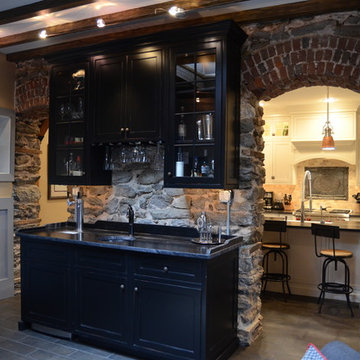
Large traditional single-wall wet bar in Philadelphia with a submerged sink, shaker cabinets, black cabinets, marble worktops, slate flooring, stone tiled splashback and brown floors.
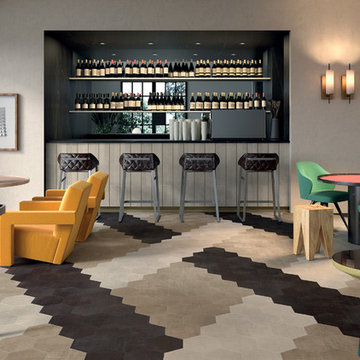
Our Merino series is a combination of the essential appeal of concrete mixed with the delicacy and lightness of fabrics. Complemented by a geometric patterned decor.
Perfect for residential walls and floor; commercial walls and generally heavy traffic wear floors.
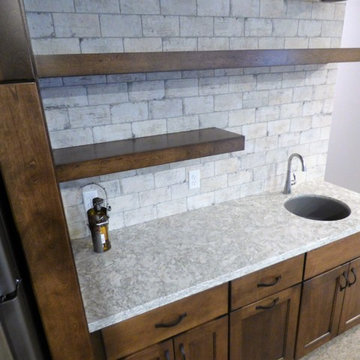
Take a peek at this beautiful home that showcases several Cambria designs throughout. Here in the kitchen you'll find a large Cambria Ella island and perimeter with glossy white subway tile. The entrance from the garage has a mud room with Cambria Ella as well. The bathroom vanities showcase a different design in each room; powder bath has Ella, master bath vanity has Cambria Fieldstone, the lower level children's vanity has Cambria Bellingham and another bath as Cambria Oakmoor. The wet bar has Cambria Berwyn. A gret use of all these Cambria designs - all complement each other of gray and white.
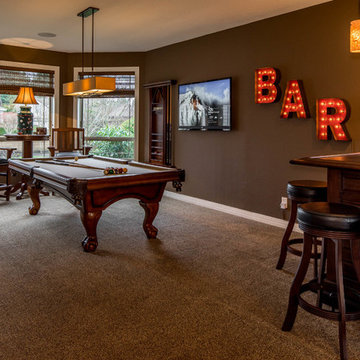
Photo of a large classic breakfast bar in Portland with carpet, raised-panel cabinets, dark wood cabinets, wood worktops and brown worktops.
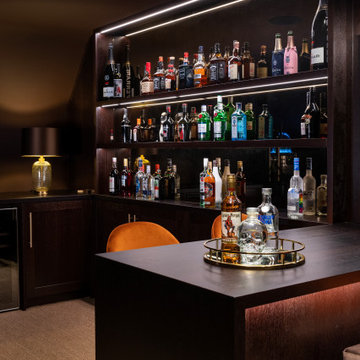
Photo of a large classic u-shaped dry bar in Surrey with no sink, flat-panel cabinets, dark wood cabinets, wood worktops, brown splashback, carpet, brown floors, brown worktops and feature lighting.
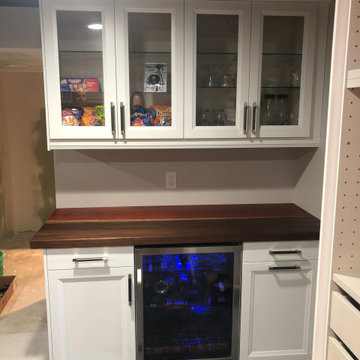
We installed these white cabinets in a basement for a home office. The countertop is made out of african padauk wood and walnut wood. We custom made this countertop for the dry bar area.
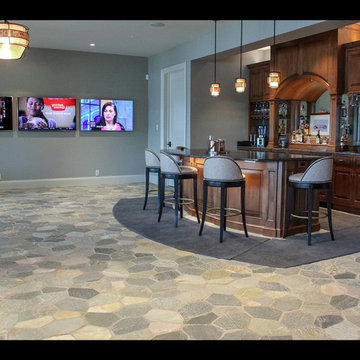
Architectural Design by Helman Sechrist Architecture
Photography by Marie Kinney
Construction by Martin Brothers Contracting, Inc.
This is an example of a medium sized nautical galley breakfast bar in Other with a submerged sink, beaded cabinets, medium wood cabinets, slate flooring, grey floors and grey worktops.
This is an example of a medium sized nautical galley breakfast bar in Other with a submerged sink, beaded cabinets, medium wood cabinets, slate flooring, grey floors and grey worktops.
Home Bar with Slate Flooring and Carpet Ideas and Designs
6