Home Bar with Slate Flooring and Marble Flooring Ideas and Designs
Refine by:
Budget
Sort by:Popular Today
161 - 180 of 765 photos
Item 1 of 3
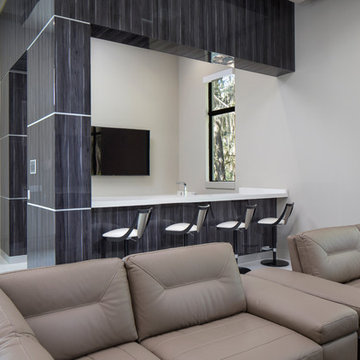
This is an example of a large modern u-shaped breakfast bar in Orlando with a submerged sink, flat-panel cabinets, grey cabinets, composite countertops, marble flooring and white floors.
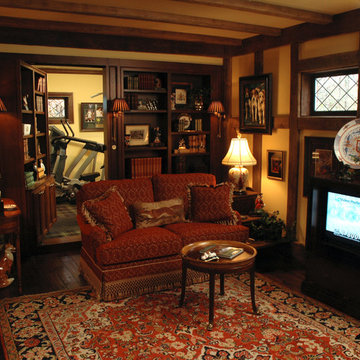
English-style pub that Her Majesty would be proud of. An authentic bar (straight from England) was the starting point for the design, then the areas beyond that include several vignette-style sitting areas, a den with a rustic fireplace, a wine cellar, a kitchenette, two bathrooms, an even a hidden home gym.
Neal's Design Remodel

Inspiration for a large traditional u-shaped breakfast bar in Chicago with a submerged sink, raised-panel cabinets, engineered stone countertops, mirror splashback, slate flooring, brown floors, dark wood cabinets and beige worktops.
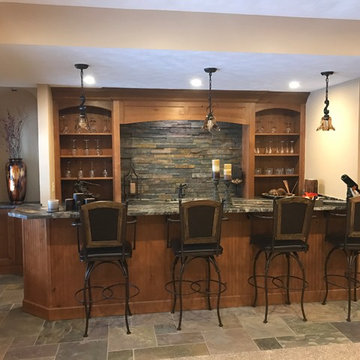
Custom basement remodel. We turned an empty, unfinished basement into a beautiful game room and bar, with a ski lodge, rustic theme.
Design ideas for a large rustic single-wall breakfast bar in Other with slate flooring, a submerged sink, open cabinets, medium wood cabinets, granite worktops, multi-coloured splashback, stone tiled splashback and multi-coloured floors.
Design ideas for a large rustic single-wall breakfast bar in Other with slate flooring, a submerged sink, open cabinets, medium wood cabinets, granite worktops, multi-coloured splashback, stone tiled splashback and multi-coloured floors.
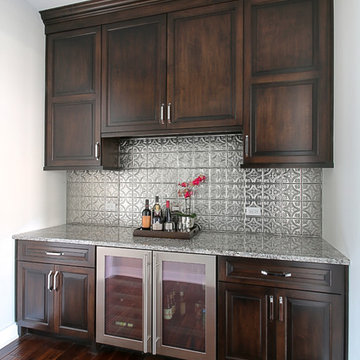
Marina Storm: Picture Perfect House
Design ideas for a large contemporary single-wall breakfast bar in Chicago with stainless steel worktops, slate flooring and dark wood cabinets.
Design ideas for a large contemporary single-wall breakfast bar in Chicago with stainless steel worktops, slate flooring and dark wood cabinets.
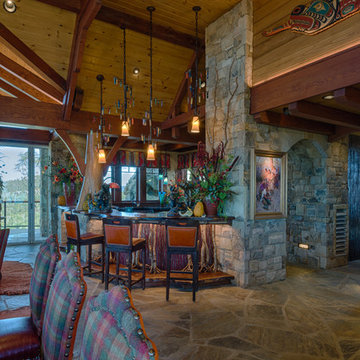
David Ramsey
Design ideas for a large rustic u-shaped breakfast bar in Charlotte with a submerged sink, recessed-panel cabinets, dark wood cabinets, wood worktops, slate flooring, grey floors and brown worktops.
Design ideas for a large rustic u-shaped breakfast bar in Charlotte with a submerged sink, recessed-panel cabinets, dark wood cabinets, wood worktops, slate flooring, grey floors and brown worktops.
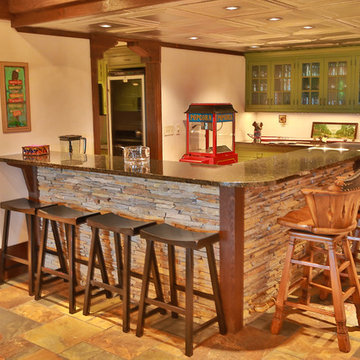
This is an example of a large rustic l-shaped breakfast bar in Other with glass-front cabinets, green cabinets, granite worktops and slate flooring.
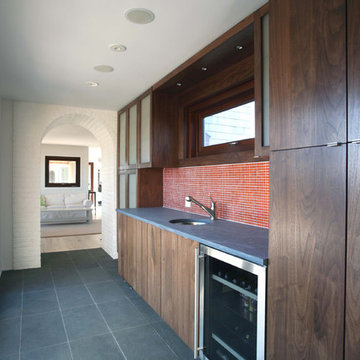
Photo of a medium sized traditional single-wall home bar in New York with a submerged sink, flat-panel cabinets, dark wood cabinets, soapstone worktops, red splashback, mosaic tiled splashback, slate flooring and grey floors.
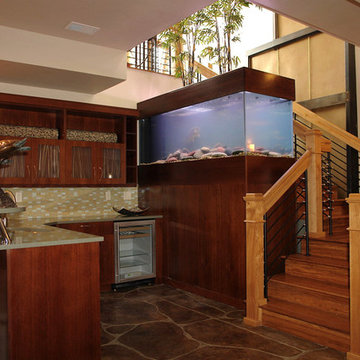
flagstone look slate floor
reeded 3-form center panels in upper cabinets
Photo of a large contemporary l-shaped breakfast bar in Denver with recessed-panel cabinets, dark wood cabinets, engineered stone countertops, multi-coloured splashback, mosaic tiled splashback, slate flooring, brown floors and green worktops.
Photo of a large contemporary l-shaped breakfast bar in Denver with recessed-panel cabinets, dark wood cabinets, engineered stone countertops, multi-coloured splashback, mosaic tiled splashback, slate flooring, brown floors and green worktops.
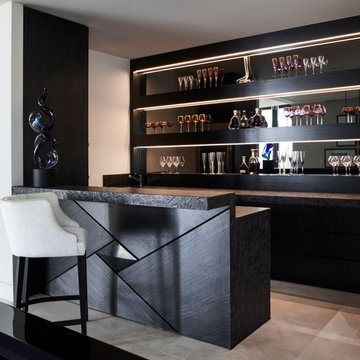
Inspiration for a medium sized contemporary galley wet bar in Melbourne with a submerged sink, recessed-panel cabinets, black cabinets, granite worktops, black splashback, mirror splashback, marble flooring, white floors and grey worktops.
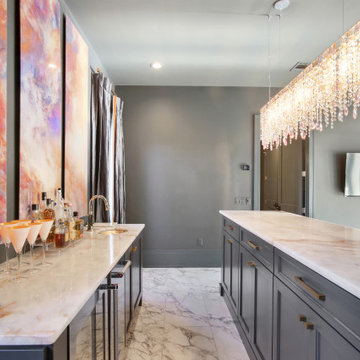
Sofia Joelsson Design, Interior Design Services. Guest House living room bar, two story New Orleans new construction. Rich Grey toned wood flooring, Colorful art, French Doors, Large baseboards, wainscot, Wat Bar
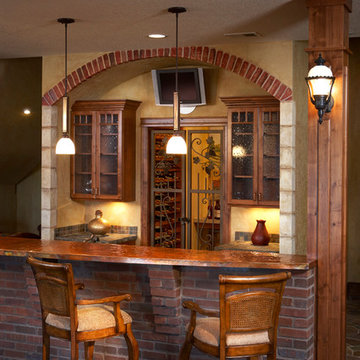
slate floor with thin brick details on wetbar including a copper countertop
Photo of a large classic single-wall breakfast bar in Denver with glass-front cabinets, dark wood cabinets, copper worktops, multi-coloured splashback, stone tiled splashback, slate flooring and multi-coloured floors.
Photo of a large classic single-wall breakfast bar in Denver with glass-front cabinets, dark wood cabinets, copper worktops, multi-coloured splashback, stone tiled splashback, slate flooring and multi-coloured floors.
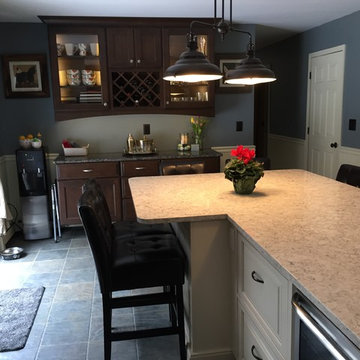
Stained and glazed full overlay maple cabinetry with polychrome granite created the first stage of this kitchen remodel. LED under and in cabinet lighting highlight the new bar and beverage area. Wall hung base cabinets allow for clearance of base board heating.
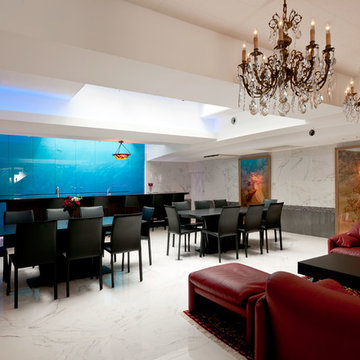
水中をイメージした地下のパーティールーム。2カ所あるトップライトから燦々と陽の光が射し込み地下とは思えない明るい空間。
This is an example of a large contemporary single-wall breakfast bar in Tokyo with flat-panel cabinets, blue cabinets and marble flooring.
This is an example of a large contemporary single-wall breakfast bar in Tokyo with flat-panel cabinets, blue cabinets and marble flooring.
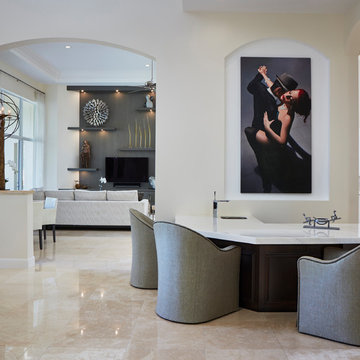
Luxury estate with spectacular golf course views in Palm Beach, FL. Use of space and color was informed by the lush views through the floor to ceiling windows. Contemporary pieces in earth tones created the warm comfortable feeling the homeowners wanted while keeping the space fresh. A warm, but neutral super smooth marble floor created a clean, but soft palate. Large art pieces, custom lighting, and rich fabrics were used throughout to enhance the warmth and create focal points in each room that compliment the fabulous views rather than compete with them.
Robert Brantley Photography
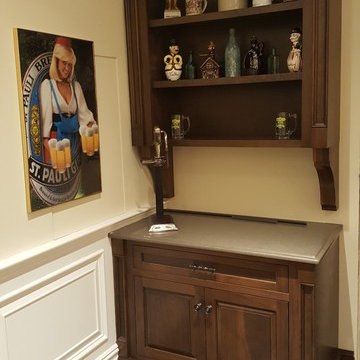
Kurnat woodworking home bar
Inspiration for an expansive traditional u-shaped breakfast bar in New York with a submerged sink, recessed-panel cabinets, dark wood cabinets, composite countertops, slate flooring and multi-coloured floors.
Inspiration for an expansive traditional u-shaped breakfast bar in New York with a submerged sink, recessed-panel cabinets, dark wood cabinets, composite countertops, slate flooring and multi-coloured floors.
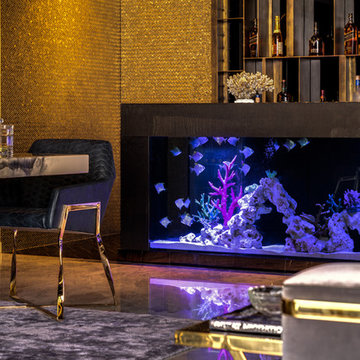
This 2,500 sq. ft luxury apartment in Mumbai has been created using timeless & global style. The design of the apartment's interiors utilizes elements from across the world & is a reflection of the client’s lifestyle.
The public & private zones of the residence use distinct colour &materials that define each space.The living area exhibits amodernstyle with its blush & light grey charcoal velvet sofas, statement wallpaper& an exclusive mauve ostrich feather floor lamp.The bar section is the focal feature of the living area with its 10 ft long counter & an aquarium right beneath. This section is the heart of the home in which the family spends a lot of time. The living area opens into the kitchen section which is a vision in gold with its surfaces being covered in gold mosaic work.The concealed media room utilizes a monochrome flooring with a custom blue wallpaper & a golden centre table.
The private sections of the residence stay true to the preferences of its owners. The master bedroom displays a warmambiance with its wooden flooring & a designer bed back installation. The daughter's bedroom has feminine design elements like the rose wallpaper bed back, a motorized round bed & an overall pink and white colour scheme.
This home blends comfort & aesthetics to result in a space that is unique & inviting.
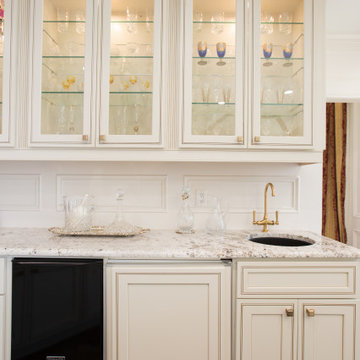
This is an example of a large traditional wet bar in Dallas with a submerged sink, glass-front cabinets, white cabinets, granite worktops, white splashback, slate flooring and white worktops.
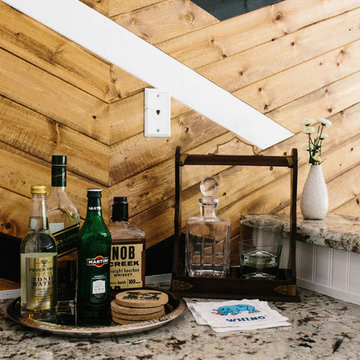
A collection of contemporary interiors showcasing today's top design trends merged with timeless elements. Find inspiration for fresh and stylish hallway and powder room decor, modern dining, and inviting kitchen design.
These designs will help narrow down your style of decor, flooring, lighting, and color palettes. Browse through these projects of ours and find inspiration for your own home!
Project designed by Sara Barney’s Austin interior design studio BANDD DESIGN. They serve the entire Austin area and its surrounding towns, with an emphasis on Round Rock, Lake Travis, West Lake Hills, and Tarrytown.
For more about BANDD DESIGN, click here: https://bandddesign.com/
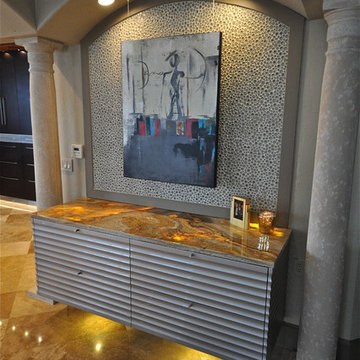
Alexander Otis Collection Llc.
This is an example of a small contemporary single-wall wet bar in Dallas with grey cabinets, engineered stone countertops, grey splashback and marble flooring.
This is an example of a small contemporary single-wall wet bar in Dallas with grey cabinets, engineered stone countertops, grey splashback and marble flooring.
Home Bar with Slate Flooring and Marble Flooring Ideas and Designs
9