Home Bar with Beige Floors and Turquoise Floors Ideas and Designs
Sort by:Popular Today
1 - 20 of 3,474 photos

This dark green Shaker kitchen occupies an impressive and tastefully styled open plan space perfect for connected family living. With brave architectural design and an eclectic mix of contemporary and traditional furniture, the entire room has been considered from the ground up
The impressive pantry is ideal for families. Bi-fold doors open to reveal a beautiful, oak-finished interior with multiple shelving options to accommodate all sorts of accessories and ingredients.
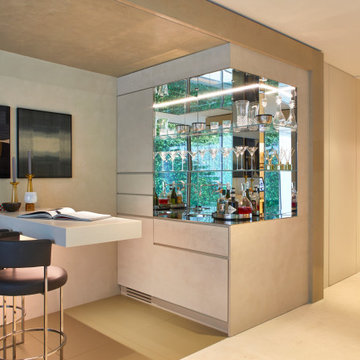
Contemporary l-shaped home bar in London with flat-panel cabinets, beige cabinets and beige floors.

For this project we made all the bespoke joinery in our workshop - staircases, shelving, doors, under stairs bar -you name it - we made it.
Inspiration for a contemporary dry bar in London with flat-panel cabinets, grey cabinets, black splashback, light hardwood flooring, beige floors and black worktops.
Inspiration for a contemporary dry bar in London with flat-panel cabinets, grey cabinets, black splashback, light hardwood flooring, beige floors and black worktops.

Design ideas for a large traditional galley home bar in Hampshire with a built-in sink, shaker cabinets, grey cabinets, marble worktops, white splashback, marble splashback, light hardwood flooring, beige floors and white worktops.

Terracotta cabinets with Brass Hardware: FOLD Collection
Design ideas for a scandi single-wall home bar in London with flat-panel cabinets, terrazzo worktops, multicoloured worktops, a submerged sink, multi-coloured splashback, light hardwood flooring and beige floors.
Design ideas for a scandi single-wall home bar in London with flat-panel cabinets, terrazzo worktops, multicoloured worktops, a submerged sink, multi-coloured splashback, light hardwood flooring and beige floors.

DENISE DAVIES
Photo of a medium sized contemporary single-wall wet bar in New York with flat-panel cabinets, medium wood cabinets, soapstone worktops, grey splashback, light hardwood flooring, a submerged sink, beige floors and grey worktops.
Photo of a medium sized contemporary single-wall wet bar in New York with flat-panel cabinets, medium wood cabinets, soapstone worktops, grey splashback, light hardwood flooring, a submerged sink, beige floors and grey worktops.

Inspiration for a medium sized classic single-wall home bar in Boston with shaker cabinets, white cabinets, quartz worktops, light hardwood flooring, beige floors, white worktops, brown splashback and wood splashback.

Woodharbor Custom Cabinetry
This is an example of a medium sized traditional single-wall wet bar in Miami with raised-panel cabinets, grey cabinets, granite worktops, a submerged sink, grey splashback, mirror splashback, porcelain flooring, beige floors and multicoloured worktops.
This is an example of a medium sized traditional single-wall wet bar in Miami with raised-panel cabinets, grey cabinets, granite worktops, a submerged sink, grey splashback, mirror splashback, porcelain flooring, beige floors and multicoloured worktops.

Basement bar with wood backsplash and full sized fridge. Sculptural wine rack and contemporary floating shelves for glassware.
Photography by Spacecrafting
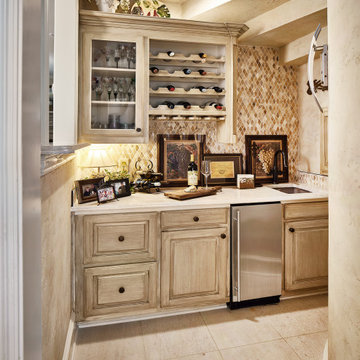
We made minimal changes to this space, but they had a big impact. We added a decorative backsplash to bring in contrast and texture that was lacking, while updating the plumbing fixtures for a more cohesive look. We also swapped the light fixtures so the space no longer felt outdated while keeping the traditional style.
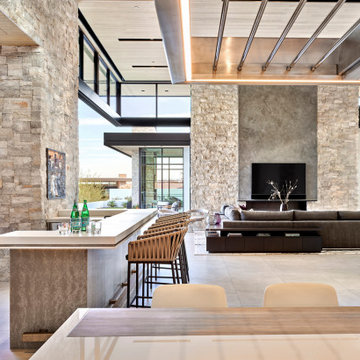
The indoor/outdoor bar is the showpiece of the main living area, providing a stunning setting to socialize and sip. Ivory chipped-face limestone walls and an innovative ceiling treatment are standout features.
Project // Ebony and Ivory
Paradise Valley, Arizona
Architecture: Drewett Works
Builder: Bedbrock Developers
Interiors: Mara Interior Design - Mara Green
Landscape: Bedbrock Developers
Photography: Werner Segarra
Fireplace and limestone walls: Solstice Stone
Flooring: Facings of America
Hearth: Cactus Stone
Metal detailing: Steel & Stone
https://www.drewettworks.com/ebony-and-ivory/

Wet Bar with beverage refrigerator, open shelving and blue tile backsplash.
This is an example of a medium sized classic single-wall wet bar in Minneapolis with a submerged sink, flat-panel cabinets, grey cabinets, engineered stone countertops, blue splashback, ceramic splashback, light hardwood flooring, beige floors and white worktops.
This is an example of a medium sized classic single-wall wet bar in Minneapolis with a submerged sink, flat-panel cabinets, grey cabinets, engineered stone countertops, blue splashback, ceramic splashback, light hardwood flooring, beige floors and white worktops.

Photo of a medium sized modern galley dry bar in Houston with shaker cabinets, black cabinets, composite countertops, white splashback, metro tiled splashback, travertine flooring, beige floors and white worktops.

This is an example of a medium sized traditional galley dry bar in San Francisco with flat-panel cabinets, white cabinets, wood worktops, medium hardwood flooring, beige floors and brown worktops.

The existing U-shaped kitchen was tucked away in a small corner while the dining table was swimming in a room much too large for its size. The client’s needs and the architecture of the home made it apparent that the perfect design solution for the home was to swap the spaces.
The homeowners entertain frequently and wanted the new layout to accommodate a lot of counter seating, a bar/buffet for serving hors d’oeuvres, an island with prep sink, and all new appliances. They had a strong preference that the hood be a focal point and wanted to go beyond a typical white color scheme even though they wanted white cabinets.
While moving the kitchen to the dining space gave us a generous amount of real estate to work with, two of the exterior walls are occupied with full-height glass creating a challenge how best to fulfill their wish list. We used one available wall for the needed tall appliances, taking advantage of its height to create the hood as a focal point. We opted for both a peninsula and island instead of one large island in order to maximize the seating requirements and create a barrier when entertaining so guests do not flow directly into the work area of the kitchen. This also made it possible to add a second sink as requested. Lastly, the peninsula sets up a well-defined path to the new dining room without feeling like you are walking through the kitchen. We used the remaining fourth wall for the bar/buffet.
Black cabinetry adds strong contrast in several areas of the new kitchen. Wire mesh wall cabinet doors at the bar and gold accents on the hardware, light fixtures, faucets and furniture add further drama to the concept. The focal point is definitely the black hood, looking both dramatic and cohesive at the same time.

Design ideas for a small scandinavian single-wall home bar in Los Angeles with no sink, flat-panel cabinets, grey cabinets, engineered stone countertops, grey splashback, light hardwood flooring, beige floors and white worktops.
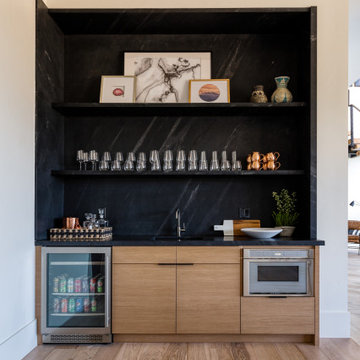
This is an example of a rustic single-wall wet bar in Salt Lake City with a submerged sink, flat-panel cabinets, light wood cabinets, black splashback, light hardwood flooring, beige floors and black worktops.
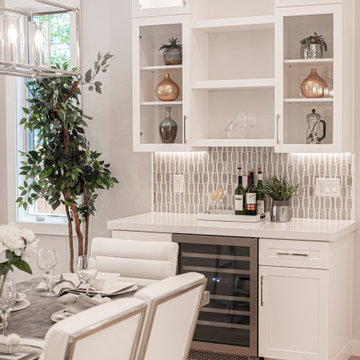
Design ideas for a traditional single-wall home bar in San Francisco with no sink, shaker cabinets, white cabinets, grey splashback, light hardwood flooring, beige floors and white worktops.
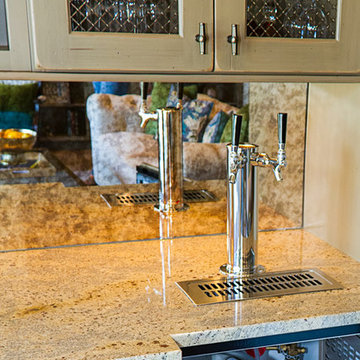
Woodharbor Custom Cabinetry
Photo of a medium sized classic single-wall wet bar in Miami with grey cabinets, grey splashback, mirror splashback, granite worktops, raised-panel cabinets, porcelain flooring, beige floors, multicoloured worktops and no sink.
Photo of a medium sized classic single-wall wet bar in Miami with grey cabinets, grey splashback, mirror splashback, granite worktops, raised-panel cabinets, porcelain flooring, beige floors, multicoloured worktops and no sink.
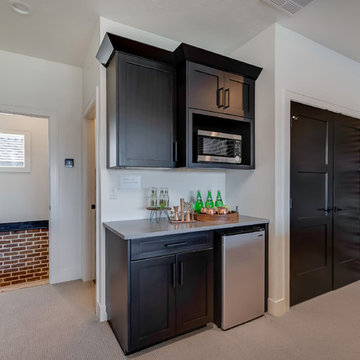
Design ideas for a small traditional single-wall home bar in Boise with shaker cabinets, dark wood cabinets, engineered stone countertops, carpet, beige floors and grey worktops.
Home Bar with Beige Floors and Turquoise Floors Ideas and Designs
1