Home Cinema Room with Light Hardwood Flooring and Medium Hardwood Flooring Ideas and Designs
Refine by:
Budget
Sort by:Popular Today
1 - 20 of 2,391 photos
Item 1 of 3

Design ideas for a contemporary open plan home cinema in Other with green walls, medium hardwood flooring, a projector screen, brown floors and a feature wall.

This detached home in West Dulwich was opened up & extended across the back to create a large open plan kitchen diner & seating area for the family to enjoy together. We added oak herringbone parquet and texture wallpaper to the cinema room which was tucked behind the kitchen
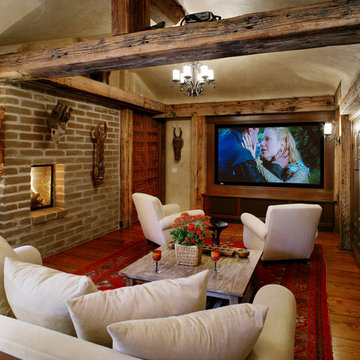
Photo: Jim Bartsch Photography
Inspiration for an enclosed home cinema in Santa Barbara with medium hardwood flooring, a built-in media unit and orange floors.
Inspiration for an enclosed home cinema in Santa Barbara with medium hardwood flooring, a built-in media unit and orange floors.
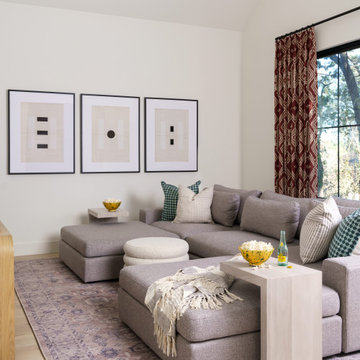
Inspiration for a traditional home cinema in Austin with beige walls, light hardwood flooring and beige floors.
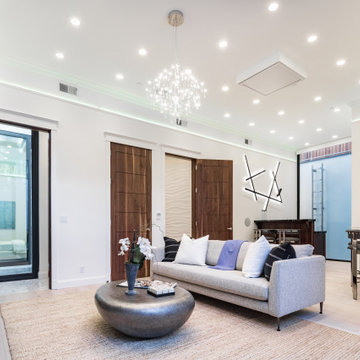
The home theater is equipped with the Dolby Atmos sound system with a fully immersive audio experience, featuring speakers on all sides - front, above and behind. The projector is hidden inside the ceiling, allowing the modern crystal chandelier to shine, when the projector is not in use. The walls are also lined by a linear LED strip, hidden in the crown molding.
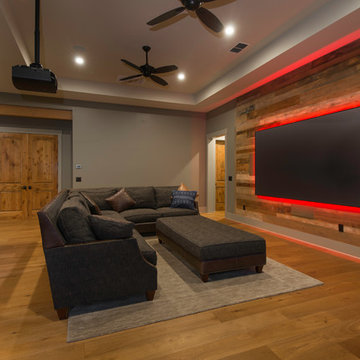
Rustic open plan home cinema in Austin with grey walls, medium hardwood flooring, brown floors and a projector screen.
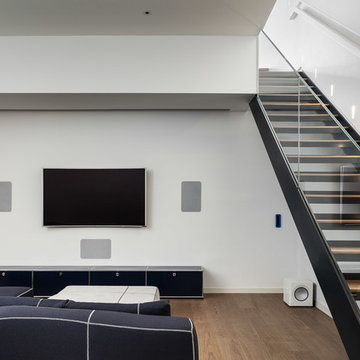
David Butler
Inspiration for a medium sized contemporary open plan home cinema in London with white walls, light hardwood flooring and a built-in media unit.
Inspiration for a medium sized contemporary open plan home cinema in London with white walls, light hardwood flooring and a built-in media unit.
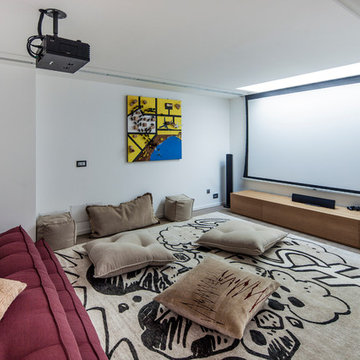
Piero Ottaviano
Large bohemian home cinema in Turin with white walls, light hardwood flooring and a projector screen.
Large bohemian home cinema in Turin with white walls, light hardwood flooring and a projector screen.

ムジークフェラインからヒントを経たデザインのシアタールームに120インチ電動スクリーンを降ろした所です。
フロントスピーカーはLINN KLIMAX 350-P、センタースピーカーはLINN KLIMAX 350Aをそれぞれ配置。
Scandi home cinema in Osaka with multi-coloured walls, light hardwood flooring, a projector screen and brown floors.
Scandi home cinema in Osaka with multi-coloured walls, light hardwood flooring, a projector screen and brown floors.
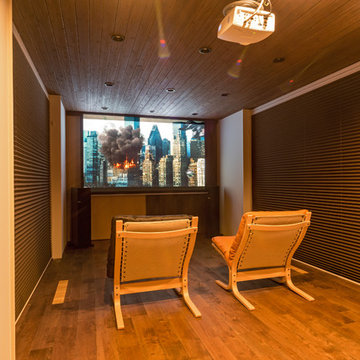
Inspiration for a small world-inspired enclosed home cinema in Other with white walls, medium hardwood flooring and brown floors.
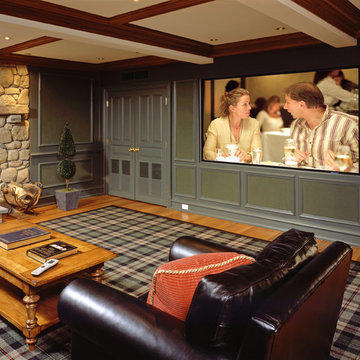
Large traditional enclosed home cinema in New York with green walls, medium hardwood flooring, a projector screen and brown floors.

This 4,500 sq ft basement in Long Island is high on luxe, style, and fun. It has a full gym, golf simulator, arcade room, home theater, bar, full bath, storage, and an entry mud area. The palette is tight with a wood tile pattern to define areas and keep the space integrated. We used an open floor plan but still kept each space defined. The golf simulator ceiling is deep blue to simulate the night sky. It works with the room/doors that are integrated into the paneling — on shiplap and blue. We also added lights on the shuffleboard and integrated inset gym mirrors into the shiplap. We integrated ductwork and HVAC into the columns and ceiling, a brass foot rail at the bar, and pop-up chargers and a USB in the theater and the bar. The center arm of the theater seats can be raised for cuddling. LED lights have been added to the stone at the threshold of the arcade, and the games in the arcade are turned on with a light switch.
---
Project designed by Long Island interior design studio Annette Jaffe Interiors. They serve Long Island including the Hamptons, as well as NYC, the tri-state area, and Boca Raton, FL.
For more about Annette Jaffe Interiors, click here:
https://annettejaffeinteriors.com/
To learn more about this project, click here:
https://annettejaffeinteriors.com/basement-entertainment-renovation-long-island/
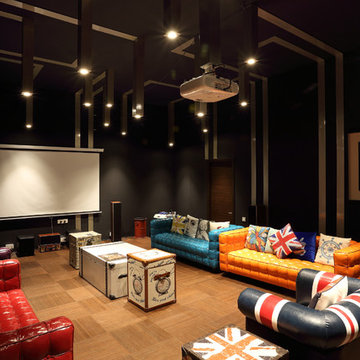
This is an example of a large eclectic enclosed home cinema in Pune with medium hardwood flooring, brown floors, black walls, a projector screen and feature lighting.
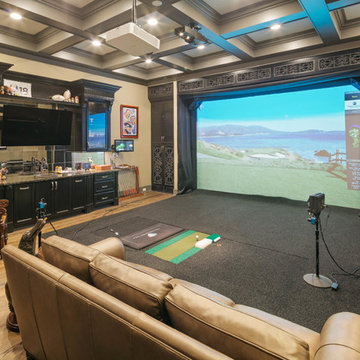
Photo of an expansive traditional open plan home cinema in Houston with beige walls, light hardwood flooring, a projector screen, beige floors and a feature wall.
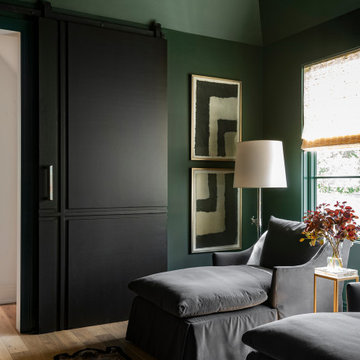
Photo of a bohemian enclosed home cinema in Houston with green walls, light hardwood flooring and a wall mounted tv.
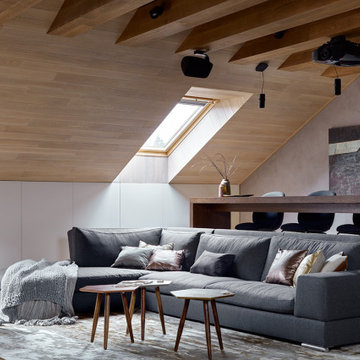
Photo of a large contemporary enclosed home cinema in Moscow with a projector screen, grey walls, medium hardwood flooring and beige floors.
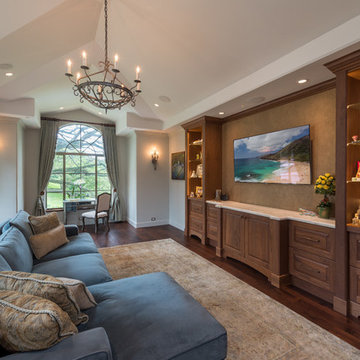
Augie Salbosa
Design ideas for a medium sized mediterranean open plan home cinema in Hawaii with medium hardwood flooring, a wall mounted tv and brown floors.
Design ideas for a medium sized mediterranean open plan home cinema in Hawaii with medium hardwood flooring, a wall mounted tv and brown floors.
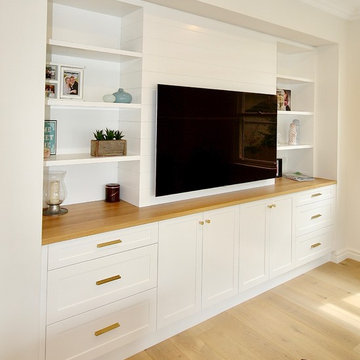
TAKE ME TO THE HAMPTONS.
We designed & manufactured this Luxe, Hamptons inspired unit to be not only beautiful to look at, but 100% practical in layout as well.

Coronado, CA
The Alameda Residence is situated on a relatively large, yet unusually shaped lot for the beachside community of Coronado, California. The orientation of the “L” shaped main home and linear shaped guest house and covered patio create a large, open courtyard central to the plan. The majority of the spaces in the home are designed to engage the courtyard, lending a sense of openness and light to the home. The aesthetics take inspiration from the simple, clean lines of a traditional “A-frame” barn, intermixed with sleek, minimal detailing that gives the home a contemporary flair. The interior and exterior materials and colors reflect the bright, vibrant hues and textures of the seaside locale.
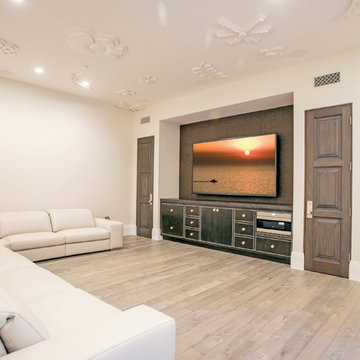
Entertainment Room with Built-In Storage Unit
General Contractor: McCaffery Home Builders
Medium sized classic open plan home cinema in Orange County with a wall mounted tv, white walls and light hardwood flooring.
Medium sized classic open plan home cinema in Orange County with a wall mounted tv, white walls and light hardwood flooring.
Home Cinema Room with Light Hardwood Flooring and Medium Hardwood Flooring Ideas and Designs
1