Home Cinema Room with Medium Hardwood Flooring and All Types of TV Ideas and Designs
Refine by:
Budget
Sort by:Popular Today
1 - 20 of 1,210 photos
Item 1 of 3

This detached home in West Dulwich was opened up & extended across the back to create a large open plan kitchen diner & seating area for the family to enjoy together. We added oak herringbone parquet and texture wallpaper to the cinema room which was tucked behind the kitchen
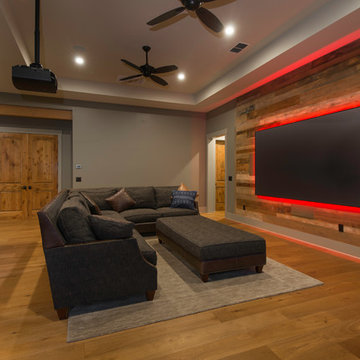
Rustic open plan home cinema in Austin with grey walls, medium hardwood flooring, brown floors and a projector screen.
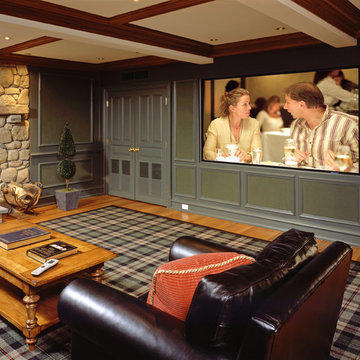
Large traditional enclosed home cinema in New York with green walls, medium hardwood flooring, a projector screen and brown floors.

This 4,500 sq ft basement in Long Island is high on luxe, style, and fun. It has a full gym, golf simulator, arcade room, home theater, bar, full bath, storage, and an entry mud area. The palette is tight with a wood tile pattern to define areas and keep the space integrated. We used an open floor plan but still kept each space defined. The golf simulator ceiling is deep blue to simulate the night sky. It works with the room/doors that are integrated into the paneling — on shiplap and blue. We also added lights on the shuffleboard and integrated inset gym mirrors into the shiplap. We integrated ductwork and HVAC into the columns and ceiling, a brass foot rail at the bar, and pop-up chargers and a USB in the theater and the bar. The center arm of the theater seats can be raised for cuddling. LED lights have been added to the stone at the threshold of the arcade, and the games in the arcade are turned on with a light switch.
---
Project designed by Long Island interior design studio Annette Jaffe Interiors. They serve Long Island including the Hamptons, as well as NYC, the tri-state area, and Boca Raton, FL.
For more about Annette Jaffe Interiors, click here:
https://annettejaffeinteriors.com/
To learn more about this project, click here:
https://annettejaffeinteriors.com/basement-entertainment-renovation-long-island/
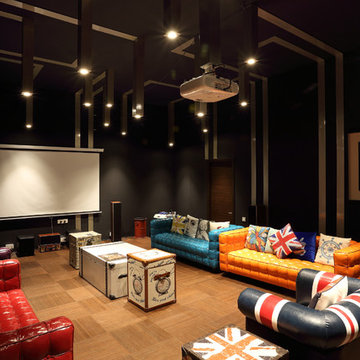
This is an example of a large eclectic enclosed home cinema in Pune with medium hardwood flooring, brown floors, black walls, a projector screen and feature lighting.
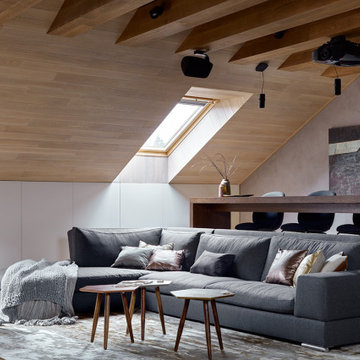
Photo of a large contemporary enclosed home cinema in Moscow with a projector screen, grey walls, medium hardwood flooring and beige floors.
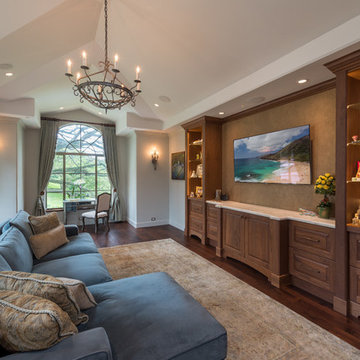
Augie Salbosa
Design ideas for a medium sized mediterranean open plan home cinema in Hawaii with medium hardwood flooring, a wall mounted tv and brown floors.
Design ideas for a medium sized mediterranean open plan home cinema in Hawaii with medium hardwood flooring, a wall mounted tv and brown floors.
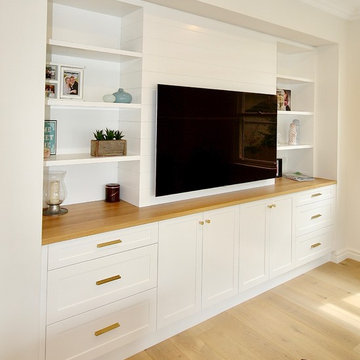
TAKE ME TO THE HAMPTONS.
We designed & manufactured this Luxe, Hamptons inspired unit to be not only beautiful to look at, but 100% practical in layout as well.
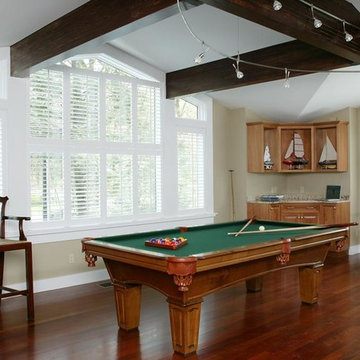
Randy Pro
Photo of a large contemporary enclosed home cinema in Boston with beige walls, medium hardwood flooring and a wall mounted tv.
Photo of a large contemporary enclosed home cinema in Boston with beige walls, medium hardwood flooring and a wall mounted tv.
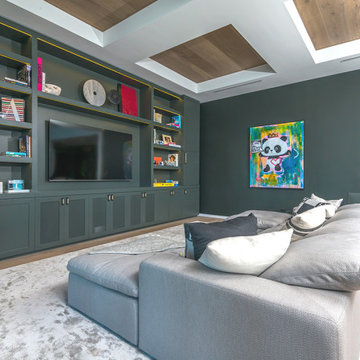
Welcome to the East Di Lido Residence in Miami, FL. This beautiful Mediterranean waterfront villa is nothing short of spectacular, as is its custom millwork.
The owners loved the built-in wall unit so much that they wanted us to do it again in the next house. The louvered teak double entry front gate, the custom bar with walnut wood slat facade & its matching back bar, the floor to ceiling shaker style wall unit with LED lights, and the floor to ceiling kitchen cabinetry make this residence a masterpiece.
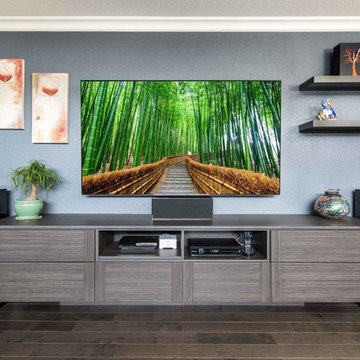
Photography by Karine Weiller
Design ideas for a medium sized contemporary open plan home cinema in San Francisco with blue walls, medium hardwood flooring, a wall mounted tv and brown floors.
Design ideas for a medium sized contemporary open plan home cinema in San Francisco with blue walls, medium hardwood flooring, a wall mounted tv and brown floors.
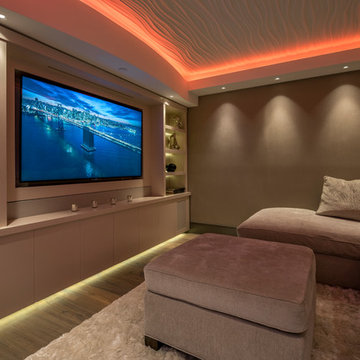
Photo of a contemporary home cinema in Miami with beige walls, medium hardwood flooring and a built-in media unit.
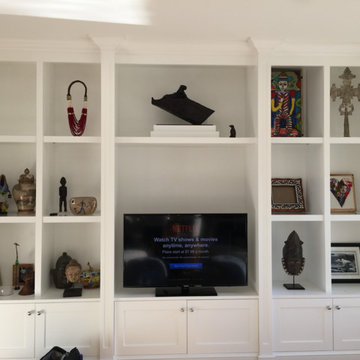
Photo of a medium sized traditional open plan home cinema in Miami with white walls, a built-in media unit and medium hardwood flooring.
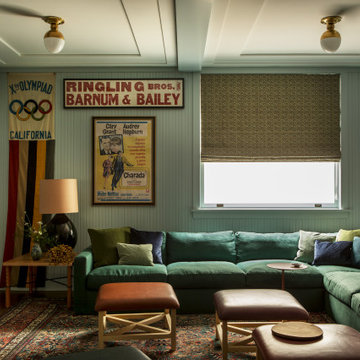
Design ideas for a medium sized traditional enclosed home cinema in Los Angeles with green walls, medium hardwood flooring, a projector screen and brown floors.
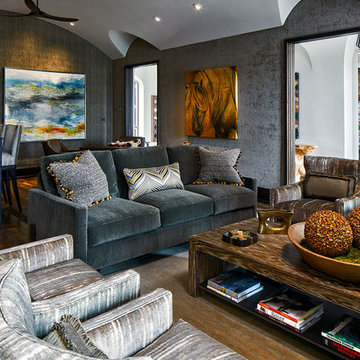
A custom sofa with decorative pillows comfortably seats three in this blue, brown and cream media/game/bar room. The over-sized cocktail table is big enough to hold everyone's beverages and snacks, with room below for books, magazines and Ipads.
Photo by Brian Gassel
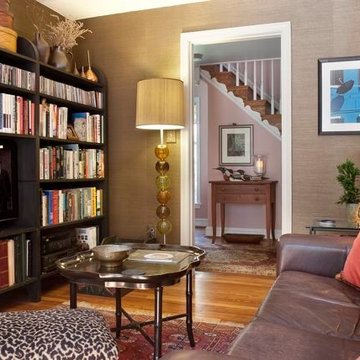
Cozy library/TV room with wall to wall Shaker bucket benches assembled to hold books, stereo equipment and TV.
Photo of a small eclectic enclosed home cinema in Philadelphia with brown walls, medium hardwood flooring and a built-in media unit.
Photo of a small eclectic enclosed home cinema in Philadelphia with brown walls, medium hardwood flooring and a built-in media unit.
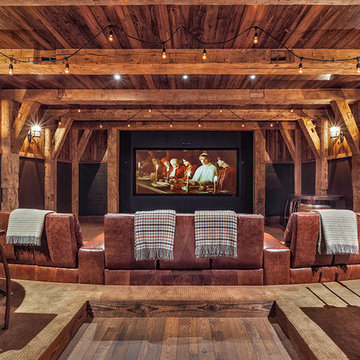
This sprawling estate is reminiscent of a traditional manor set in the English countryside. The limestone and slate exterior gives way to refined interiors featuring reclaimed oak floors, plaster walls and reclaimed timbers.
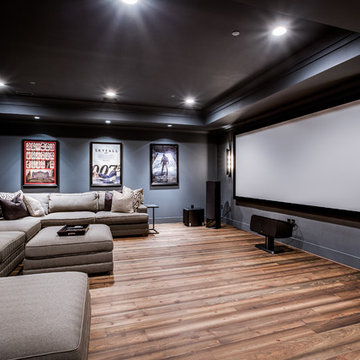
Photo of a large classic open plan home cinema in DC Metro with blue walls, medium hardwood flooring and a projector screen.
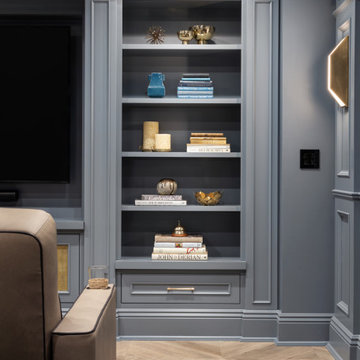
This 4,500 sq ft basement in Long Island is high on luxe, style, and fun. It has a full gym, golf simulator, arcade room, home theater, bar, full bath, storage, and an entry mud area. The palette is tight with a wood tile pattern to define areas and keep the space integrated. We used an open floor plan but still kept each space defined. The golf simulator ceiling is deep blue to simulate the night sky. It works with the room/doors that are integrated into the paneling — on shiplap and blue. We also added lights on the shuffleboard and integrated inset gym mirrors into the shiplap. We integrated ductwork and HVAC into the columns and ceiling, a brass foot rail at the bar, and pop-up chargers and a USB in the theater and the bar. The center arm of the theater seats can be raised for cuddling. LED lights have been added to the stone at the threshold of the arcade, and the games in the arcade are turned on with a light switch.
---
Project designed by Long Island interior design studio Annette Jaffe Interiors. They serve Long Island including the Hamptons, as well as NYC, the tri-state area, and Boca Raton, FL.
For more about Annette Jaffe Interiors, click here:
https://annettejaffeinteriors.com/
To learn more about this project, click here:
https://annettejaffeinteriors.com/basement-entertainment-renovation-long-island/

Converting the existing attic space into a Man Cave came with it's design challenges. A man cave is incomplete with out a media cabinet. This custom shelving unit was built around the TV - a perfect size to watch a game. The custom shelves were also built around the vaulted ceiling - creating unique spaces. The shiplapped ceiling is carried throughout the space and office area and connects the wall paneling. Hardwood flooring adds a rustic touch to this man cave.
Home Cinema Room with Medium Hardwood Flooring and All Types of TV Ideas and Designs
1