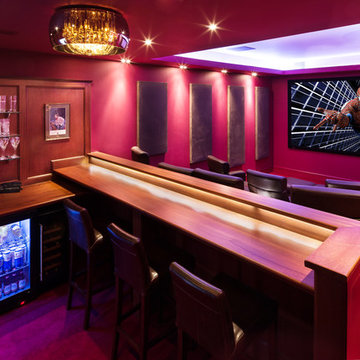Home Cinema Room with Red Walls and Multi-coloured Walls Ideas and Designs
Refine by:
Budget
Sort by:Popular Today
1 - 20 of 1,658 photos
Item 1 of 3
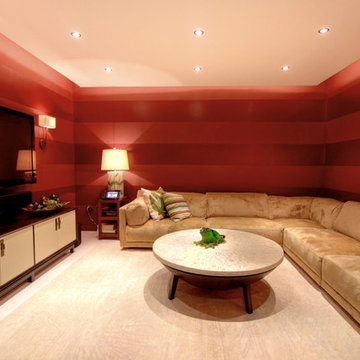
Deep Aubergine shadow strips become art for the walls of this smart media room. The drop ceiling with soft glow LED lighting appears to float over the room. The oversized fuzzy cotton sectional beckons for a night of movies and fun!
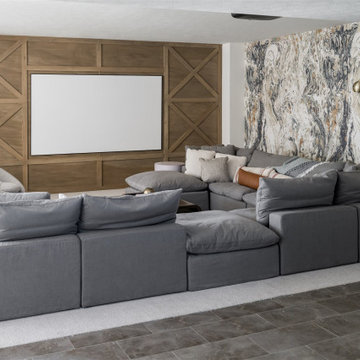
A neutral color palette punctuated by warm wood tones and large windows create a comfortable, natural environment that combines casual southern living with European coastal elegance. The 10-foot tall pocket doors leading to a covered porch were designed in collaboration with the architect for seamless indoor-outdoor living. Decorative house accents including stunning wallpapers, vintage tumbled bricks, and colorful walls create visual interest throughout the space. Beautiful fireplaces, luxury furnishings, statement lighting, comfortable furniture, and a fabulous basement entertainment area make this home a welcome place for relaxed, fun gatherings.
---
Project completed by Wendy Langston's Everything Home interior design firm, which serves Carmel, Zionsville, Fishers, Westfield, Noblesville, and Indianapolis.
For more about Everything Home, click here: https://everythinghomedesigns.com/
To learn more about this project, click here:
https://everythinghomedesigns.com/portfolio/aberdeen-living-bargersville-indiana/
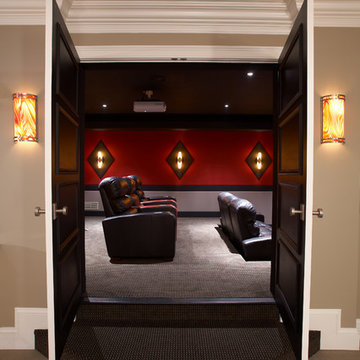
This is an example of a medium sized traditional enclosed home cinema in Chicago with carpet, a projector screen and red walls.

Media Room
This is an example of a medium sized traditional home cinema in Atlanta with carpet, multi-coloured walls and a feature wall.
This is an example of a medium sized traditional home cinema in Atlanta with carpet, multi-coloured walls and a feature wall.
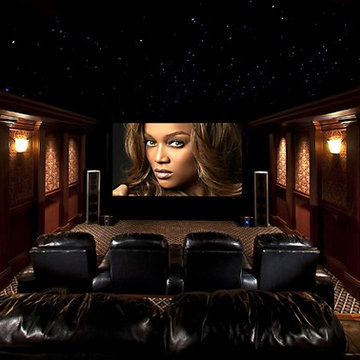
Design ideas for a large modern enclosed home cinema in Atlanta with multi-coloured walls, carpet, a projector screen and multi-coloured floors.
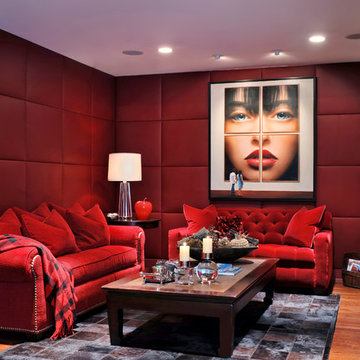
This is an example of a contemporary enclosed home cinema in Miami with red walls, medium hardwood flooring and brown floors.
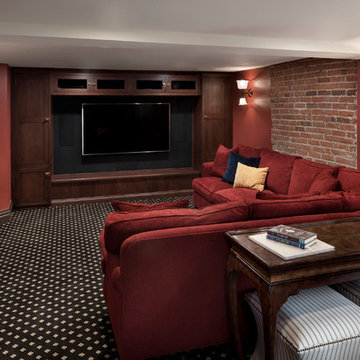
An exposed brick wall and cozy sectional make this the perfect place to entertain or relax while watching a movie.
Classic home cinema in Denver with red walls, carpet and multi-coloured floors.
Classic home cinema in Denver with red walls, carpet and multi-coloured floors.
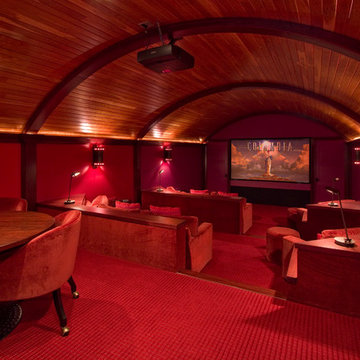
Design ideas for a large contemporary enclosed home cinema in Detroit with red walls, carpet, a projector screen and red floors.
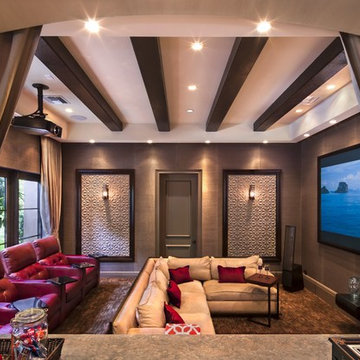
Paul Stoppi
Medium sized traditional open plan home cinema with multi-coloured walls, concrete flooring and a projector screen.
Medium sized traditional open plan home cinema with multi-coloured walls, concrete flooring and a projector screen.
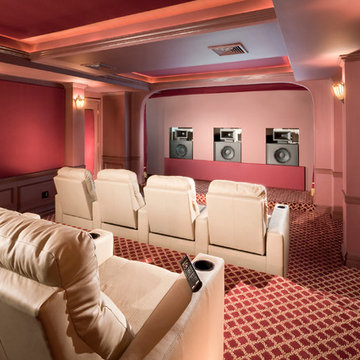
Photography by William Psolka, psolka-photo.com
This is an example of a medium sized mediterranean enclosed home cinema in New York with red walls, carpet and a projector screen.
This is an example of a medium sized mediterranean enclosed home cinema in New York with red walls, carpet and a projector screen.
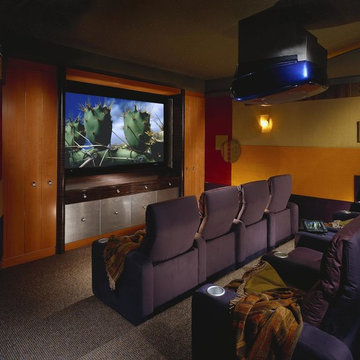
In this photo: Custom cabinetry designed by Architect C.P. Drewett featuring Swiss Pearwood, Macassar Ebony and Stainless Steel.
This Paradise Valley modern estate was selected Arizona Foothills Magazine's Showcase Home in 2004. The home backs to a preserve and fronts to a majestic Paradise Valley skyline. Architect CP Drewett designed all interior millwork, specifying exotic veneers to counter the other interior finishes making this a sumptuous feast of pattern and texture. The home is organized along a sweeping interior curve and concludes in a collection of destination type spaces that are each meticulously crafted. The warmth of materials and attention to detail made this showcase home a success to those with traditional tastes as well as a favorite for those favoring a more contemporary aesthetic. Architect: C.P. Drewett, Drewett Works, Scottsdale, AZ. Photography by Dino Tonn.
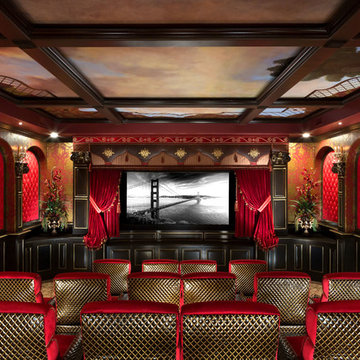
Large traditional enclosed home cinema in Orange County with multi-coloured walls, carpet and a projector screen.
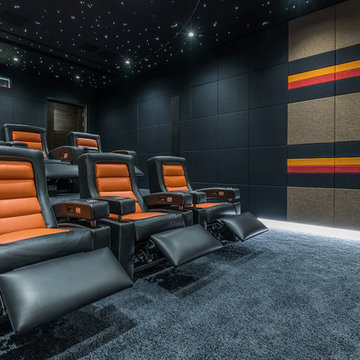
Micha Schulte
Photo of a contemporary enclosed home cinema in London with multi-coloured walls, carpet and black floors.
Photo of a contemporary enclosed home cinema in London with multi-coloured walls, carpet and black floors.

This lower level combines several areas into the perfect space to have a party or just hang out. The theater area features a starlight ceiling that even include a comet that passes through every minute. Premium sound and custom seating make it an amazing experience.
The sitting area has a brick wall and fireplace that is flanked by built in bookshelves. To the right, is a set of glass doors that open all of the way across. This expands the living area to the outside. Also, with the press of a button, blackout shades on all of the windows... turn day into night.
Seating around the bar makes playing a game of pool a real spectator sport... or just a place for some fun. The area also has a large workout room. Perfect for the times that pool isn't enough physical activity for you.

Coronado, CA
The Alameda Residence is situated on a relatively large, yet unusually shaped lot for the beachside community of Coronado, California. The orientation of the “L” shaped main home and linear shaped guest house and covered patio create a large, open courtyard central to the plan. The majority of the spaces in the home are designed to engage the courtyard, lending a sense of openness and light to the home. The aesthetics take inspiration from the simple, clean lines of a traditional “A-frame” barn, intermixed with sleek, minimal detailing that gives the home a contemporary flair. The interior and exterior materials and colors reflect the bright, vibrant hues and textures of the seaside locale.
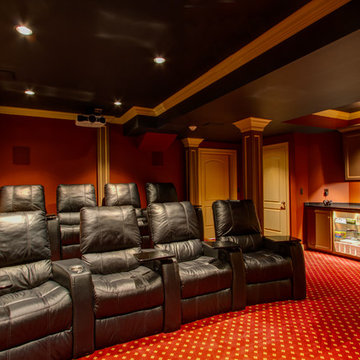
Black painted cove ceiling in home theater for maximizing the movie watching experience. stadium seating recliners with cupholders and trays for snacks and ultimate comfort. Inset snack bar so you never have to go too far and Damask fabric for sound proofing.
Melanie Greene Producation
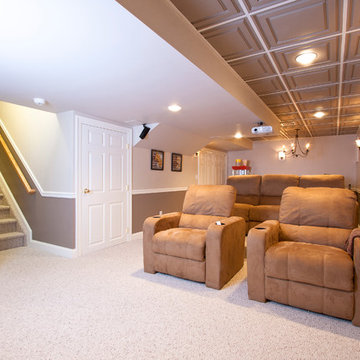
Medium sized traditional enclosed home cinema in Newark with multi-coloured walls, carpet and a projector screen.
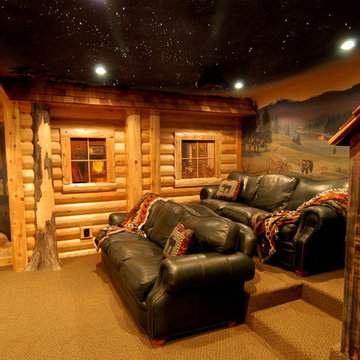
Log home theater
Mitch Ward
Gregg Bugala
Inspiration for a large traditional enclosed home cinema in Detroit with carpet, a projector screen, yellow floors and multi-coloured walls.
Inspiration for a large traditional enclosed home cinema in Detroit with carpet, a projector screen, yellow floors and multi-coloured walls.
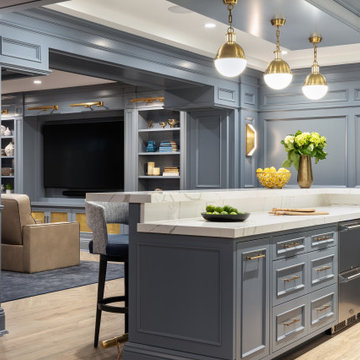
This 4,500 sq ft basement in Long Island is high on luxe, style, and fun. It has a full gym, golf simulator, arcade room, home theater, bar, full bath, storage, and an entry mud area. The palette is tight with a wood tile pattern to define areas and keep the space integrated. We used an open floor plan but still kept each space defined. The golf simulator ceiling is deep blue to simulate the night sky. It works with the room/doors that are integrated into the paneling — on shiplap and blue. We also added lights on the shuffleboard and integrated inset gym mirrors into the shiplap. We integrated ductwork and HVAC into the columns and ceiling, a brass foot rail at the bar, and pop-up chargers and a USB in the theater and the bar. The center arm of the theater seats can be raised for cuddling. LED lights have been added to the stone at the threshold of the arcade, and the games in the arcade are turned on with a light switch.
---
Project designed by Long Island interior design studio Annette Jaffe Interiors. They serve Long Island including the Hamptons, as well as NYC, the tri-state area, and Boca Raton, FL.
For more about Annette Jaffe Interiors, click here:
https://annettejaffeinteriors.com/
To learn more about this project, click here:
https://annettejaffeinteriors.com/basement-entertainment-renovation-long-island/
Home Cinema Room with Red Walls and Multi-coloured Walls Ideas and Designs
1
