Floating Vanities 4,946 Home Design Ideas, Pictures and Inspiration

We developed a design that fully met the desires of a spacious, airy, light filled home incorporating Universal Design features that blend seamlessly adding beauty to the Minimalist Scandinavian concept.
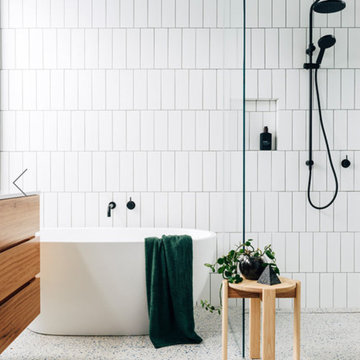
Photo of a contemporary bathroom in Melbourne with flat-panel cabinets, medium wood cabinets, a freestanding bath, a built-in shower, white tiles, white walls, white floors, an open shower and white worktops.
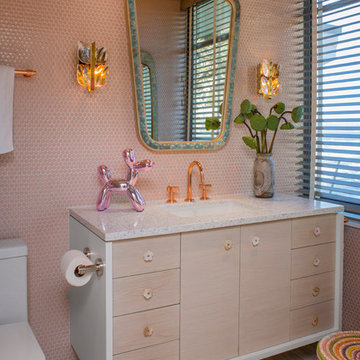
Midcentury bathroom in Other with flat-panel cabinets, light wood cabinets, pink tiles, mosaic tiles, a submerged sink, brown floors and white worktops.

Chipper Hatter Photography
Photo of a medium sized contemporary ensuite bathroom in San Diego with flat-panel cabinets, black cabinets, a freestanding bath, a walk-in shower, white tiles, porcelain tiles, white walls, cement flooring, a submerged sink, engineered stone worktops, black floors, an open shower and white worktops.
Photo of a medium sized contemporary ensuite bathroom in San Diego with flat-panel cabinets, black cabinets, a freestanding bath, a walk-in shower, white tiles, porcelain tiles, white walls, cement flooring, a submerged sink, engineered stone worktops, black floors, an open shower and white worktops.

This bathroom is situated on the second floor of an apartment overlooking Albert Park Beach. The bathroom has a window view and the owners wanted to ensure a relaxed feeling was created in this space drawing on the elements of the ocean, with the organic forms. Raw materials like the pebble stone floor, concrete basins and bath were carefully selected to blend seamlessly and create a muted colour palette.
Tactile forms engage the user in an environment that is atypical to the clinical/ white space most expect. The pebble floor, with the addition of under floor heating, adds a sensory element pertaining to a day spa.
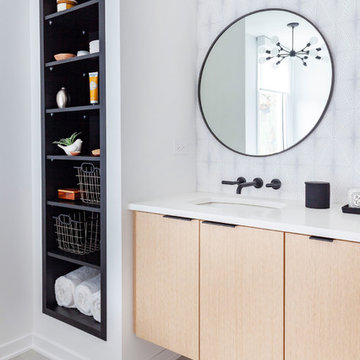
The master bath now has a walk-in shower, a tub and style to spare. There are so many elements of design in here, but they work together so well it doesn’t feel the least bit busy. Photography by LOMA Studios, lomastudios.com
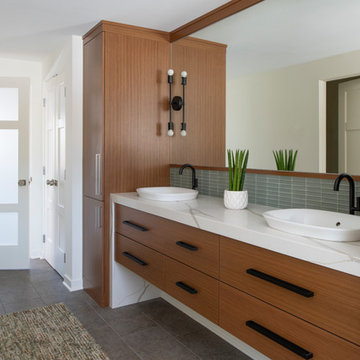
Scott Amundson
Photo of a medium sized retro ensuite bathroom in Minneapolis with flat-panel cabinets, medium wood cabinets, white tiles, white walls, porcelain flooring, a vessel sink, engineered stone worktops, grey floors, white worktops and glass tiles.
Photo of a medium sized retro ensuite bathroom in Minneapolis with flat-panel cabinets, medium wood cabinets, white tiles, white walls, porcelain flooring, a vessel sink, engineered stone worktops, grey floors, white worktops and glass tiles.
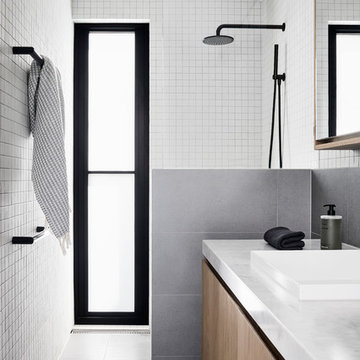
Lillie Thompson
Design ideas for a small contemporary shower room bathroom in Melbourne with light wood cabinets, a walk-in shower, grey tiles, white tiles, ceramic tiles, white walls, ceramic flooring, a built-in sink, marble worktops, grey floors, an open shower, white worktops and flat-panel cabinets.
Design ideas for a small contemporary shower room bathroom in Melbourne with light wood cabinets, a walk-in shower, grey tiles, white tiles, ceramic tiles, white walls, ceramic flooring, a built-in sink, marble worktops, grey floors, an open shower, white worktops and flat-panel cabinets.
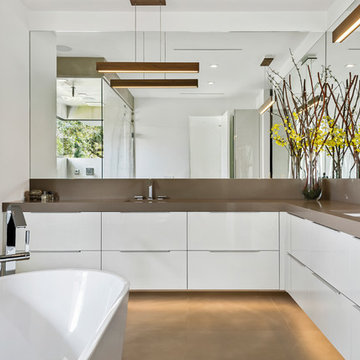
Rickie Agapito
Inspiration for a contemporary ensuite bathroom in Orlando with flat-panel cabinets, white cabinets, white walls, a submerged sink, grey floors and grey worktops.
Inspiration for a contemporary ensuite bathroom in Orlando with flat-panel cabinets, white cabinets, white walls, a submerged sink, grey floors and grey worktops.

The star of the show in this charming bathroom is the walnut floating vanity. It offers storage and style and flows with the aesthetic of the rest of the home.
Scott Amundson Photography, LLC

designed in collaboration with Larsen Designs, INC and B2LAB. Contractor was Huber Builders.
custom cabinetry by d KISER design.construct, inc.
Photography by Colin Conces.

Design: AAmp Studio
Photography: Dale Wilcox
Inspiration for a contemporary bathroom in Toronto with flat-panel cabinets, white cabinets, a built-in bath, a one-piece toilet, blue tiles, cement tiles, white walls, cement flooring, blue floors, a shower/bath combination and a console sink.
Inspiration for a contemporary bathroom in Toronto with flat-panel cabinets, white cabinets, a built-in bath, a one-piece toilet, blue tiles, cement tiles, white walls, cement flooring, blue floors, a shower/bath combination and a console sink.

Isabelle Picarel
Photo of a small contemporary grey and pink ensuite bathroom in Paris with light wood cabinets, an alcove shower, white tiles, pink walls, white floors, a sliding door, flat-panel cabinets and a wall-mounted sink.
Photo of a small contemporary grey and pink ensuite bathroom in Paris with light wood cabinets, an alcove shower, white tiles, pink walls, white floors, a sliding door, flat-panel cabinets and a wall-mounted sink.

Guillaume Loyer
Design ideas for a scandinavian grey and pink family bathroom in Paris with flat-panel cabinets, white cabinets, pink tiles, pink walls, a vessel sink, grey floors and white worktops.
Design ideas for a scandinavian grey and pink family bathroom in Paris with flat-panel cabinets, white cabinets, pink tiles, pink walls, a vessel sink, grey floors and white worktops.
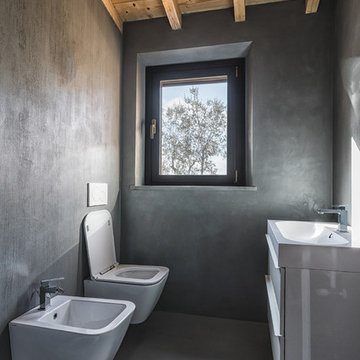
This is an example of a farmhouse cloakroom in Florence with flat-panel cabinets, white cabinets, a wall mounted toilet, grey walls, grey floors and concrete flooring.
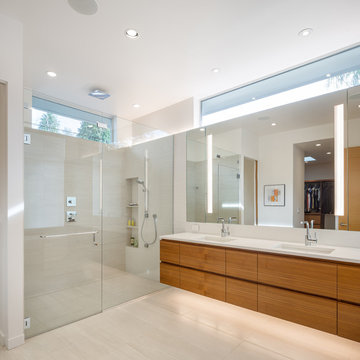
Modern ensuite bathroom in Portland with flat-panel cabinets, medium wood cabinets, an alcove shower, a submerged sink, beige floors, a hinged door and white worktops.

Dramatic transformation of a builder's powder room into an elegant and unique space inspired by faraway lands and times. The intense cobalt blue color complements the intricate stone work and creates a luxurious and exotic ambiance.
Bob Narod, Photographer
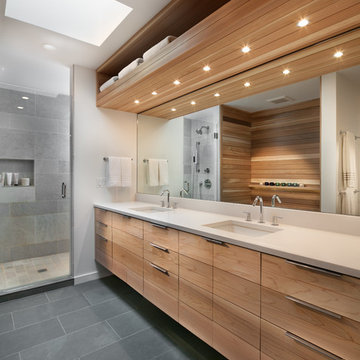
Photo by Morgan Howarth
This is an example of a contemporary bathroom in DC Metro with flat-panel cabinets, medium wood cabinets, an alcove shower, grey tiles, white walls, a submerged sink, grey floors, a hinged door and white worktops.
This is an example of a contemporary bathroom in DC Metro with flat-panel cabinets, medium wood cabinets, an alcove shower, grey tiles, white walls, a submerged sink, grey floors, a hinged door and white worktops.
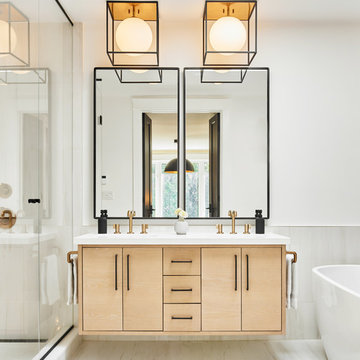
Photo of a scandinavian ensuite bathroom in Toronto with flat-panel cabinets, light wood cabinets, a freestanding bath, white walls, white floors and white worktops.

Dane Cronin
This is an example of a retro ensuite bathroom in Denver with flat-panel cabinets, light wood cabinets, an alcove shower, white tiles, metro tiles, white walls, a submerged sink, green floors, a hinged door and white worktops.
This is an example of a retro ensuite bathroom in Denver with flat-panel cabinets, light wood cabinets, an alcove shower, white tiles, metro tiles, white walls, a submerged sink, green floors, a hinged door and white worktops.
Floating Vanities 4,946 Home Design Ideas, Pictures and Inspiration
5