Floating Vanities 4,946 Home Design Ideas, Pictures and Inspiration
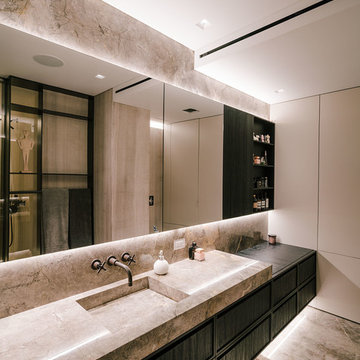
Large contemporary ensuite bathroom in New York with black cabinets, an integrated sink, grey floors, grey worktops, beige walls, marble flooring and marble worktops.
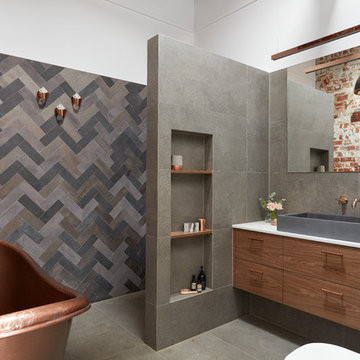
Designer: Vanessa Cook
Photographer: Tom Roe
Inspiration for a large industrial grey and brown ensuite bathroom in Melbourne with flat-panel cabinets, a freestanding bath, an alcove shower, a one-piece toilet, grey tiles, porcelain tiles, white walls, porcelain flooring, a vessel sink, engineered stone worktops, grey floors, an open shower, medium wood cabinets and white worktops.
Inspiration for a large industrial grey and brown ensuite bathroom in Melbourne with flat-panel cabinets, a freestanding bath, an alcove shower, a one-piece toilet, grey tiles, porcelain tiles, white walls, porcelain flooring, a vessel sink, engineered stone worktops, grey floors, an open shower, medium wood cabinets and white worktops.

Design ideas for a contemporary grey and brown ensuite bathroom in Los Angeles with flat-panel cabinets, dark wood cabinets, a freestanding bath, an alcove shower, white tiles, white walls, concrete flooring, an integrated sink, grey floors, an open shower and white worktops.
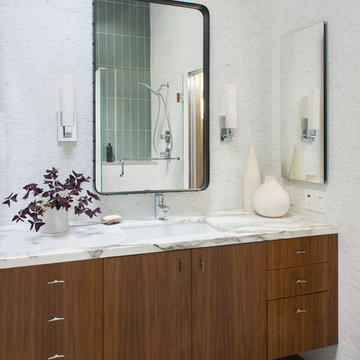
Ben Gebo Photography
Inspiration for a retro bathroom in Boston with flat-panel cabinets, brown cabinets, white tiles, mosaic tiles, a submerged sink and grey floors.
Inspiration for a retro bathroom in Boston with flat-panel cabinets, brown cabinets, white tiles, mosaic tiles, a submerged sink and grey floors.

The tub utilizes as fixed shower glass in lieu of a rod and curtain. The bathroom is designed with long subway tiles and a large niche with ample space for bathing needs.
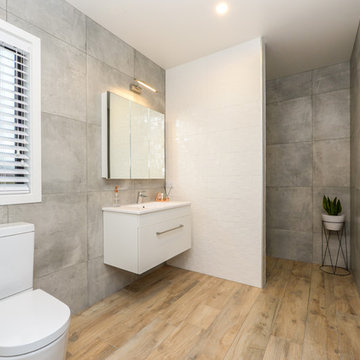
Branislav Belosevic - Photo Visual Works
Contemporary bathroom in Hamilton with flat-panel cabinets, white cabinets, a one-piece toilet, grey tiles, grey walls, medium hardwood flooring, an integrated sink, beige floors and an open shower.
Contemporary bathroom in Hamilton with flat-panel cabinets, white cabinets, a one-piece toilet, grey tiles, grey walls, medium hardwood flooring, an integrated sink, beige floors and an open shower.
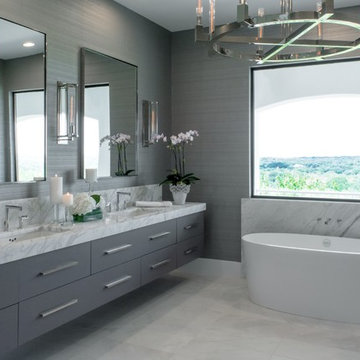
This is an example of a contemporary bathroom in Austin with flat-panel cabinets, grey cabinets, a freestanding bath, grey tiles, grey walls, a submerged sink and grey floors.
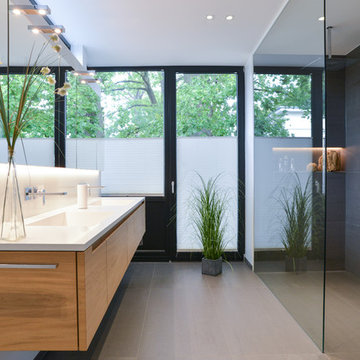
Photo of a medium sized contemporary bathroom in Cologne with flat-panel cabinets, medium wood cabinets, grey tiles, cement tiles, white walls, cement flooring, an integrated sink, an open shower and grey floors.
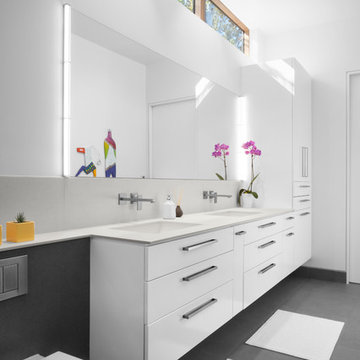
Design ideas for a midcentury ensuite bathroom in Houston with flat-panel cabinets, white cabinets, a wall mounted toilet, white walls, concrete flooring, a submerged sink and grey floors.
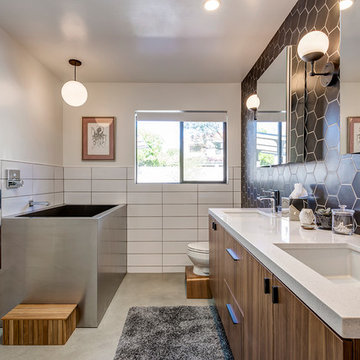
Master bath.
Rick Brazil Photography
This is an example of a midcentury ensuite bathroom in Phoenix with flat-panel cabinets, dark wood cabinets, a corner bath, a built-in shower, a one-piece toilet, black walls, concrete flooring, a submerged sink, grey floors, an open shower and white tiles.
This is an example of a midcentury ensuite bathroom in Phoenix with flat-panel cabinets, dark wood cabinets, a corner bath, a built-in shower, a one-piece toilet, black walls, concrete flooring, a submerged sink, grey floors, an open shower and white tiles.
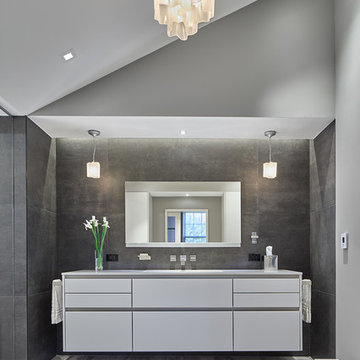
A floating vanity in warm gray and matte white lacquer keeps necessities within reach, yet easily tucked away with a light push. Its streamlined design and integrated handles harmonize perfectly with the square angles of the tiles and space. The existing ceiling provides an interesting angled contrast; hanging pendants and chandelier in hand-blown milky glass are as artistic as they are functional. Photography by Anice Hoachlander.

Ryan Gamma Photography
Design ideas for a contemporary ensuite wet room bathroom in Tampa with flat-panel cabinets, light wood cabinets, a freestanding bath, a submerged sink, grey floors, an open shower, brown walls, mosaic tile flooring and grey worktops.
Design ideas for a contemporary ensuite wet room bathroom in Tampa with flat-panel cabinets, light wood cabinets, a freestanding bath, a submerged sink, grey floors, an open shower, brown walls, mosaic tile flooring and grey worktops.

Embracing small-space thinking, the clients skipped the ‘required’ double master sinks for a wide single vanity in luxurious walnut, with a new skylight above. The extra space is put to good use as a laundry room in the hall.
Floor: Doge mosaic, Artistic Tile.
Walls: Scenes in matte white, Mosa.
Plumbing: Hansgrohe Metris S in brushed nickel.
Light: Schoolhouse electric.
Vanity: Nameeks

Double wash basins, timber bench, pullouts and face-level cabinets for ample storage, black tap ware and strip drains and heated towel rail.
Image: Nicole England
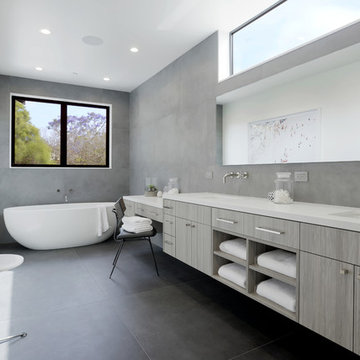
Contemporary ensuite bathroom in Los Angeles with flat-panel cabinets, grey cabinets, grey walls, slate flooring, a submerged sink, grey floors, grey tiles and a freestanding bath.

Design ideas for a small retro ensuite bathroom in San Francisco with medium wood cabinets, flat-panel cabinets, white walls, mosaic tile flooring, a submerged sink and blue floors.

Design ideas for a large contemporary ensuite bathroom in Chicago with flat-panel cabinets, solid surface worktops, a built-in shower, beige tiles, matchstick tiles, porcelain flooring, a submerged sink, white floors, a hinged door, dark wood cabinets, white worktops, a wall niche and a shower bench.
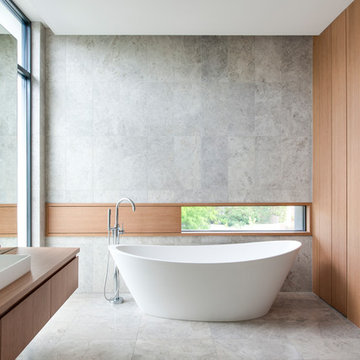
Design ideas for a modern bathroom in Melbourne with flat-panel cabinets, medium wood cabinets, a freestanding bath, grey walls, a vessel sink, wooden worktops, grey floors and brown worktops.
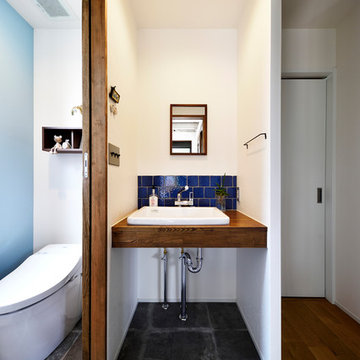
スタイル工房_stylekoubou
Photo of an urban cloakroom with blue tiles, white walls, concrete flooring, a console sink, grey floors, wooden worktops and brown worktops.
Photo of an urban cloakroom with blue tiles, white walls, concrete flooring, a console sink, grey floors, wooden worktops and brown worktops.
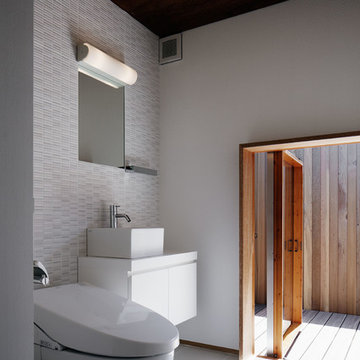
屋外バスコートに繋がるトイレ. コート向こうは駐車スペース. photo:Atsushi ISHIDA
This is an example of a modern cloakroom in Other with flat-panel cabinets, white cabinets, white walls, a vessel sink, grey floors, a one-piece toilet, grey tiles, porcelain tiles and porcelain flooring.
This is an example of a modern cloakroom in Other with flat-panel cabinets, white cabinets, white walls, a vessel sink, grey floors, a one-piece toilet, grey tiles, porcelain tiles and porcelain flooring.
Floating Vanities 4,946 Home Design Ideas, Pictures and Inspiration
7



















